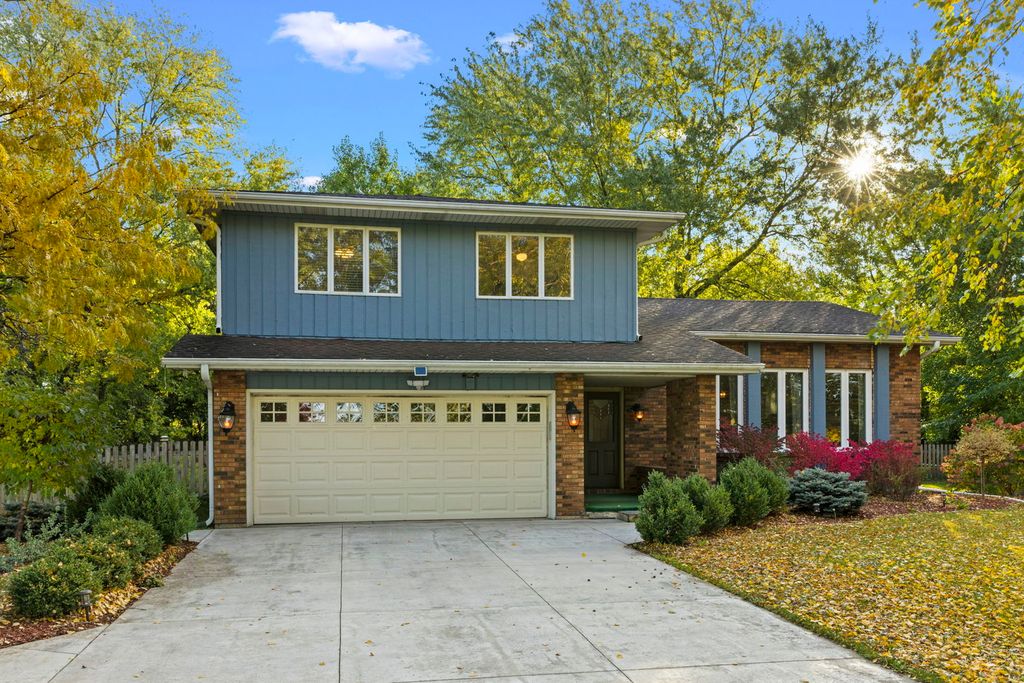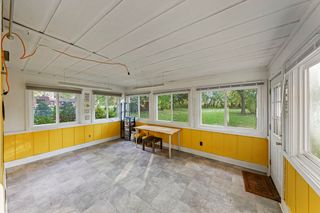


SOLDDEC 18, 2023
5200 Douglas Rd
Oswego, IL 60543
- 3 Beds
- 3 Baths
- 2,136 sqft (on 0.97 acres)
- 3 Beds
- 3 Baths
- 2,136 sqft (on 0.97 acres)
$375,000
Last Sold: Dec 18, 2023
6% below list $400K
$176/sqft
Est. Refi. Payment $2,774/mo*
$375,000
Last Sold: Dec 18, 2023
6% below list $400K
$176/sqft
Est. Refi. Payment $2,774/mo*
3 Beds
3 Baths
2,136 sqft
(on 0.97 acres)
Homes for Sale Near 5200 Douglas Rd
Skip to last item
Skip to first item
Local Information
© Google
-- mins to
Commute Destination
Description
This property is no longer available to rent or to buy. This description is from December 19, 2023
Rare opportunity to be the new owner of this charming 3-bedroom split-level home nestled in a large .97 acre lot in the heart of unincorporated Oswego, where country living meets modern convenience. As you step inside, you're greeted by a spacious living room with a half-vaulted ceiling that flows seamlessly into a formal dining area, perfect for intimate gatherings. The heart of the home is undoubtedly the chef's kitchen with new granite countertops, equipped with top-of-the-line appliances and sophisticated finishes, making any culinary endeavor a delight. Retreat to the expansive family room, boasting a classic fireplace that adds a touch of warmth to cozy nights in and lets not forget the new island for pizza nights and entertaining. The main suite features a large seating area, a private balcony overlooking the lush backyard and a new luxurious walk-in shower and a walk in closet. The three-season room offers panoramic views of the picturesque surroundings, blurring the lines between indoor comfort and outdoor exhilaration. This home is complete with new windows on the main level, and an unfinished basement with great potential. Set on a sprawling acre, the property captivates with its curb appeal, large concrete driveway, and the promise of a lifestyle where quality meets tranquility. Showings will begin Sunday 11/5/23 at 1pm.
Home Highlights
Parking
2 Car Garage
Outdoor
No Info
A/C
Heating & Cooling
HOA
None
Price/Sqft
$176/sqft
Listed
173 days ago
Home Details for 5200 Douglas Rd
Active Status |
|---|
MLS Status: Closed |
Interior Features |
|---|
Interior Details Basement: PartialNumber of Rooms: 7Types of Rooms: Bedroom 3, Bedroom 4, Living Room, Family Room, Kitchen, Balcony Porch Lanai, Bedroom 2, Foyer, Dining Room, Laundry, Master Bedroom, Sun Room |
Beds & Baths Number of Bedrooms: 3Number of Bathrooms: 3Number of Bathrooms (full): 2Number of Bathrooms (half): 1 |
Dimensions and Layout Living Area: 2136 Square Feet |
Appliances & Utilities Laundry: Gas Dryer Hookup,Laundry Closet,Sink,First Floor Laundry |
Heating & Cooling Heating: Natural GasHas CoolingAir Conditioning: Central AirHas HeatingHeating Fuel: Natural Gas |
Fireplace & Spa Number of Fireplaces: 1Fireplace: Wood Burning, Family RoomHas a FireplaceNo Spa |
Windows, Doors, Floors & Walls Door: Sliding Glass Door(s)Flooring: Hardwood, Laminate |
Levels, Entrance, & Accessibility Accessibility: No Disability AccessFloors: Hardwood, Laminate |
Exterior Features |
|---|
Exterior Home Features Roof: Asphalt Tar GravelFencing: FencedExterior: Balcony, Other |
Parking & Garage Number of Garage Spaces: 2Number of Covered Spaces: 2Other Parking: Driveway (Concrete)Has a GarageHas an Attached GarageHas Open ParkingParking Spaces: 2Parking: Garage Attached, Open |
Frontage Not on Waterfront |
Water & Sewer Sewer: Septic Tank |
Property Information |
|---|
Year Built Year Built: 1977 |
Property Type / Style Property Type: ResidentialProperty Subtype: Single Family Residence |
Building Construction Materials: Brick, CedarNot a New ConstructionNo Additional Parcels |
Property Information Parcel Number: 0334201007 |
Price & Status |
|---|
Price List Price: $400,000Price Per Sqft: $176/sqft |
Status Change & Dates Off Market Date: Wed Nov 22 2023Possession Timing: Close Of Escrow |
Location |
|---|
Direction & Address City: Oswego |
School Information Elementary School: Grande Park Elementary SchoolElementary School District: 308Jr High / Middle School: Murphy Junior High SchoolJr High / Middle School District: 308High School: Oswego East High SchoolHigh School District: 308 |
HOA |
|---|
HOA Fee Includes: None |
Lot Information |
|---|
Lot Area: 0.97 acres |
Listing Info |
|---|
Special Conditions: None |
Offer |
|---|
Listing Terms: FHA |
Compensation |
|---|
Buyer Agency Commission: 2.5%-$475Buyer Agency Commission Type: See Remarks: |
Notes The listing broker’s offer of compensation is made only to participants of the MLS where the listing is filed |
Business |
|---|
Business Information Ownership: Fee Simple |
Miscellaneous |
|---|
BasementMls Number: 11912380 |
Additional Information |
|---|
Mlg Can ViewMlg Can Use: IDX |
Last check for updates: about 2 hours ago
Listed by Francisco Rios, (312) 361-4777
Keller Williams Experience
Bought with: Maria Tigreros, (630) 974-7121, john greene, Realtor
Source: MRED as distributed by MLS GRID, MLS#11912380

Price History for 5200 Douglas Rd
| Date | Price | Event | Source |
|---|---|---|---|
| 12/18/2023 | $375,000 | Sold | MRED as distributed by MLS GRID #11912380 |
| 12/13/2023 | $400,000 | Pending | MRED as distributed by MLS GRID #11912380 |
| 11/22/2023 | $400,000 | Contingent | MRED as distributed by MLS GRID #11912380 |
| 11/02/2023 | $400,000 | Listed For Sale | MRED as distributed by MLS GRID #11912380 |
| 03/07/2022 | $300,000 | Sold | MRED as distributed by MLS GRID #11298892 |
| 01/21/2022 | $300,000 | PendingToActive | MRED as distributed by MLS GRID #11298892 |
| 01/12/2022 | $300,000 | Contingent | MRED as distributed by MLS GRID #11298892 |
| 01/05/2022 | $300,000 | Listed For Sale | MRED as distributed by MLS GRID #11298892 |
Property Taxes and Assessment
| Year | 2022 |
|---|---|
| Tax | $9,295 |
| Assessment | $313,914 |
Home facts updated by county records
Comparable Sales for 5200 Douglas Rd
Address | Distance | Property Type | Sold Price | Sold Date | Bed | Bath | Sqft |
|---|---|---|---|---|---|---|---|
0.51 | Single-Family Home | $360,000 | 08/24/23 | 4 | 3 | 1,848 | |
0.65 | Single-Family Home | $495,000 | 08/30/23 | 3 | 4 | 1,816 | |
0.75 | Single-Family Home | $470,000 | 11/30/23 | 5 | 3 | 4,168 | |
1.32 | Single-Family Home | $412,000 | 10/23/23 | 4 | 3 | 2,337 | |
1.32 | Single-Family Home | $451,284 | 09/25/23 | 4 | 3 | 2,448 | |
1.32 | Single-Family Home | $470,795 | 08/23/23 | 4 | 3 | 2,612 | |
1.32 | Single-Family Home | $454,425 | 07/18/23 | 4 | 3 | 2,448 | |
1.32 | Single-Family Home | $465,890 | 01/26/24 | 4 | 3 | 2,448 |
Assigned Schools
These are the assigned schools for 5200 Douglas Rd.
- Oswego East High School
- 9-12
- Public
- 2892 Students
8/10GreatSchools RatingParent Rating AverageWith 4 kids going through this school, I was really satisfied. The honors programs are great, but watch out for math. Honors Algebra II was more difficult for my kids than calculus. Cross country was great and full of good kids. The baseball program is not good which has been true for awhile. I've seen many good players quit. If you've watch the movie Moneyball where Billy Bean talks with the scouts, I picture a lot of that going on with players.Parent Review2y ago - Grande Park Elementary School
- K-5
- Public
- 581 Students
6/10GreatSchools RatingParent Rating AverageVery good school nice staff good locationParent Review5mo ago - Murphy Junior High School
- 6-8
- Public
- 800 Students
7/10GreatSchools RatingParent Rating AverageBy the way a Past student here. So, I attended there until the 8th grade. I would say the school was fine, I didn't really get that much homework really, well, sometimes which was annoying and stressful. But anyway, the teachers were good some were nice, kind, respectful, supportive, etc. While, others were scary, mean, and would yell at a student across the cafeteria because they were either: throwing trash, going to another friends table (just to talk to them) etc. So, some negative stuff here: 1. (Some) Rules in the cafeteria were a little too strict 2. Some teachers were scary, mean, or just a bad teacher altogether 3. BRING BACK THE SNACK LINE (THEY GOT CLOSED BECAUSE OF COVID NOT SURE IF IT'S OPEN NOW OR NOT) IT WAS AMAZING IT HAD ICE CREAM and finally, 4. Sometimes drama/fights would happen sometimes (I saw them happening in the Cafeteria like 3 times?) and I would say that's it!! :))Parent Review1y ago - Check out schools near 5200 Douglas Rd.
Check with the applicable school district prior to making a decision based on these schools. Learn more.
What Locals Say about Oswego
- Chris M.
- Resident
- 3y ago
"Everyone walks their dogs their. It’s a great place great neighborhood and everyone picks up their own poop."
- Jbaustin2008
- Resident
- 3y ago
"We have a neighborhood end of the year and beginning of the year party, we have a lot of partys, we also have a lot of children being active."
- Michaeldecorejr
- Resident
- 3y ago
"I’ve lived in Oswego for eight years and love it. Friendly pPeople that take care of their homes and look out for one another."
- Alex33hales
- Resident
- 4y ago
"I have a very short commute to work, shopping and dining. My children have never been more than a few minutes from school; elementary, junior high and high school. "
- Beth B.
- Resident
- 4y ago
"There is a diverse community with good schools, many parks and several community events throughout the year."
LGBTQ Local Legal Protections
LGBTQ Local Legal Protections

Based on information submitted to the MLS GRID as of 2024-02-07 09:06:36 PST. All data is obtained from various sources and may not have been verified by broker or MLS GRID. Supplied Open House Information is subject to change without notice. All information should be independently reviewed and verified for accuracy. Properties may or may not be listed by the office/agent presenting the information. Some IDX listings have been excluded from this website. Click here for more information
The listing broker’s offer of compensation is made only to participants of the MLS where the listing is filed.
The listing broker’s offer of compensation is made only to participants of the MLS where the listing is filed.
Homes for Rent Near 5200 Douglas Rd
Skip to last item
Skip to first item
Off Market Homes Near 5200 Douglas Rd
Skip to last item
- RE/MAX Ultimate Professionals, Closed
- Realty Executives The Group, Closed
- Kettley & Co. Inc. - Yorkville, Closed
- Coldwell Banker Realty, Closed
- Century 21 Circle - Aurora, Closed
- RE/MAX Ultimate Professionals, Closed
- EXIT Strategy Realty, Closed
- See more homes for sale inOswegoTake a look
Skip to first item
5200 Douglas Rd, Oswego, IL 60543 is a 3 bedroom, 3 bathroom, 2,136 sqft single-family home built in 1977. This property is not currently available for sale. 5200 Douglas Rd was last sold on Dec 18, 2023 for $375,000 (6% lower than the asking price of $400,000). The current Trulia Estimate for 5200 Douglas Rd is $392,700.
