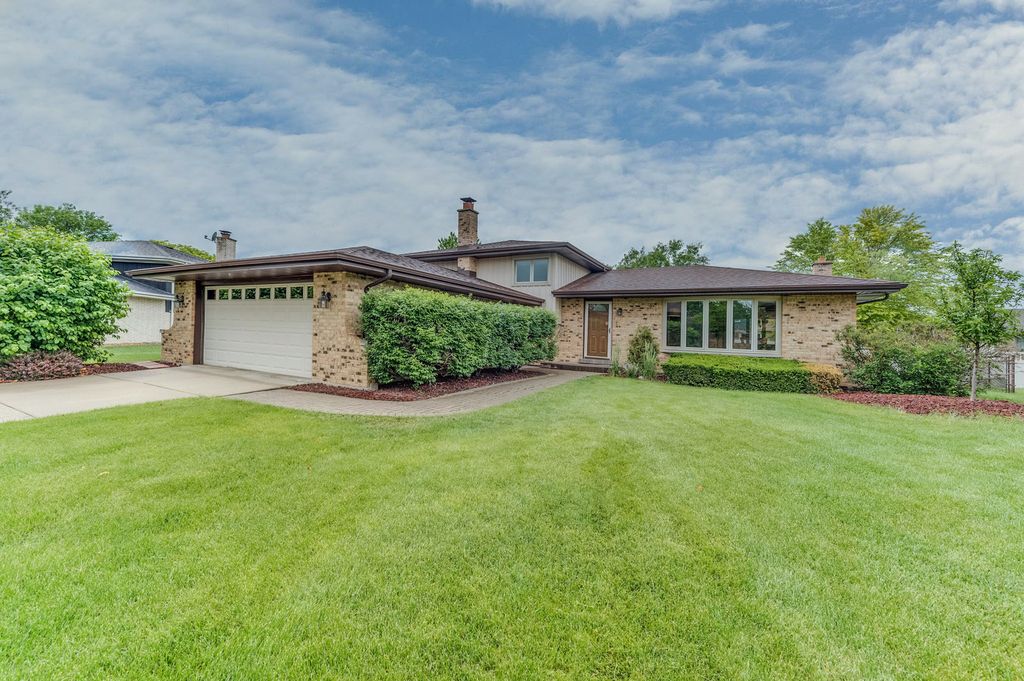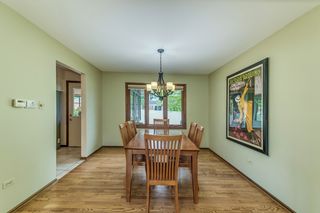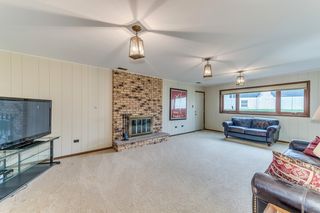


OFF MARKET
8956 Barleycorn Ct
Orland Park, IL 60462
Village Square- 4 Beds
- 2 Baths
- 1,587 sqft
- 4 Beds
- 2 Baths
- 1,587 sqft
4 Beds
2 Baths
1,587 sqft
Homes for Sale Near 8956 Barleycorn Ct
Skip to last item
- Visions Manifested Realty LLC, Re-activated
- See more homes for sale inOrland ParkTake a look
Skip to first item
Local Information
© Google
-- mins to
Commute Destination
Description
This property is no longer available to rent or to buy. This description is from July 24, 2021
Who's ready for Summer!?! Original owner offers this sparkling & updated Quad Level home on quiet cul de sac with fantastic in ground pool! 4 beds plus 2 full baths! Main floor features large living room with hardwood flooring! Updated eat in kitchen w/ceramic tile floors, refreshed white cabinets, granite counters & SS appliances! Formal dining room w/hardwood floors and updated fixture! Upstairs features 3 nicely sized bedrooms w/updated solid core doors! Master with double closets too! Full bath is updated with neutral ceramic tile floors & shower plus updated vanity & fixtures! Large lower level family room with brick wood burning fireplace! Lower level also features large 4th bed plus 2nd full bath with updated ceramic tile flooring, shower and vanity too! Sub basement features large Rec Room area that could also work as a 5th bed or office! Lots of built in storage too! Fantastic 3 Season Room off of kitchen features cathedral cedar ceilings with fantastic back yard views! Stunning in ground pool ('10) with stamped concrete patio plus brick paver entertaining area--you will never want to go inside! Great location..close to shopping & dining! 2 Car attached garage! Lots of updates...newer siding, soffit fascia ('11), roof ('12), furnace ('11), AC ('20), HWH ('17) windows ('14) and much more! Just start unpacking! Don't miss this one!
Home Highlights
Parking
2 Car Garage
Outdoor
Patio, Deck, Pool
A/C
Heating & Cooling
HOA
None
Price/Sqft
No Info
Listed
180+ days ago
Home Details for 8956 Barleycorn Ct
Active Status |
|---|
MLS Status: Closed |
Interior Features |
|---|
Interior Details Basement: PartialNumber of Rooms: 9Types of Rooms: Bedroom 2, Family Room, Recreation Room, Bedroom 3, Bedroom 4, Dining Room, Kitchen, Laundry, Living Room, Master Bedroom, Sun Room |
Beds & Baths Number of Bedrooms: 4Number of Bathrooms: 2Number of Bathrooms (full): 2 |
Dimensions and Layout Living Area: 1587 Square Feet |
Appliances & Utilities Appliances: Range, Microwave, Dishwasher, Washer, Dryer, Stainless Steel Appliance(s), HumidifierDishwasherDryerLaundry: Gas Dryer Hookup,SinkMicrowaveWasher |
Heating & Cooling Heating: Natural Gas,Forced AirHas CoolingAir Conditioning: Central AirHas HeatingHeating Fuel: Natural Gas |
Fireplace & Spa Number of Fireplaces: 1Fireplace: Wood Burning, Family RoomHas a FireplaceNo Spa |
Gas & Electric Electric: Circuit Breakers |
Windows, Doors, Floors & Walls Flooring: Hardwood |
Levels, Entrance, & Accessibility Accessibility: No Disability AccessFloors: Hardwood |
Security Security: Carbon Monoxide Detector(s) |
Exterior Features |
|---|
Exterior Home Features Roof: AsphaltPatio / Porch: Deck, Patio, Stamped Concrete Patio, Brick Paver PatioFencing: FencedOther Structures: NoneFoundation: Concrete PerimeterHas a Private Pool |
Parking & Garage Number of Garage Spaces: 2Number of Covered Spaces: 2Other Parking: Driveway (Concrete)Has a GarageHas an Attached GarageHas Open ParkingParking Spaces: 2Parking: Garage Attached, Open |
Pool Pool: In GroundPool |
Frontage Not on Waterfront |
Water & Sewer Sewer: Public Sewer |
Property Information |
|---|
Year Built Year Built: 1985 |
Property Type / Style Property Type: ResidentialProperty Subtype: Single Family ResidenceArchitecture: Quad Level |
Building Construction Materials: Vinyl Siding, BrickNot a New ConstructionNo Additional Parcels |
Property Information Parcel Number: 27152140130000 |
Price & Status |
|---|
Price List Price: $379,900 |
Status Change & Dates Off Market Date: Sun Jun 13 2021Possession Timing: Close Of Escrow |
Location |
|---|
Direction & Address City: Orland Park |
School Information Elementary School District: 135Jr High / Middle School District: 135High School District: 230 |
Building |
|---|
Building Area Building Area: 1875 Square Feet |
Community |
|---|
Community Features: Park, Curbs, Sidewalks, Street Lights, Street Paved |
HOA |
|---|
HOA Fee Includes: None |
Lot Information |
|---|
Lot Area: 8973.36 sqft |
Listing Info |
|---|
Special Conditions: None |
Offer |
|---|
Listing Terms: Conventional |
Compensation |
|---|
Buyer Agency Commission: 2.5% - $300Buyer Agency Commission Type: See Remarks: |
Notes The listing broker’s offer of compensation is made only to participants of the MLS where the listing is filed |
Business |
|---|
Business Information Ownership: Fee Simple |
Miscellaneous |
|---|
BasementMls Number: 11091874Attic: Unfinished |
Additional Information |
|---|
ParkCurbsSidewalksStreet LightsStreet PavedMlg Can ViewMlg Can Use: IDX |
Last check for updates: about 19 hours ago
Listed by David Cobb, (708) 205-2622
RE/MAX 10
Bought with: Kevin Kitching, (708) 305-1977, Better Homes & Gardens Real Estate
Source: MRED as distributed by MLS GRID, MLS#11091874

Price History for 8956 Barleycorn Ct
| Date | Price | Event | Source |
|---|---|---|---|
| 07/23/2021 | $390,000 | Sold | MRED as distributed by MLS GRID #11091874 |
| 06/13/2021 | $379,900 | Pending | RE/MAX International #11091874 |
| 06/13/2021 | $379,900 | Contingent | MRED as distributed by MLS GRID #11091874 |
| 06/10/2021 | $379,900 | Listed For Sale | MRED as distributed by MLS GRID #11091874 |
Property Taxes and Assessment
| Year | 2021 |
|---|---|
| Tax | $5,384 |
| Assessment | $219,390 |
Home facts updated by county records
Comparable Sales for 8956 Barleycorn Ct
Address | Distance | Property Type | Sold Price | Sold Date | Bed | Bath | Sqft |
|---|---|---|---|---|---|---|---|
0.14 | Single-Family Home | $389,900 | 10/30/23 | 3 | 2 | 1,514 | |
0.09 | Single-Family Home | $391,000 | 08/31/23 | 3 | 2 | 1,452 | |
0.05 | Single-Family Home | $360,000 | 02/09/24 | 3 | 2 | 1,182 | |
0.12 | Single-Family Home | $427,000 | 12/22/23 | 4 | 3 | 1,865 | |
0.18 | Single-Family Home | $330,000 | 08/15/23 | 3 | 2 | 1,404 | |
0.33 | Single-Family Home | $355,000 | 06/09/23 | 3 | 2 | 1,350 | |
0.29 | Single-Family Home | $380,000 | 05/25/23 | 3 | 2 | 2,180 | |
0.32 | Single-Family Home | $389,000 | 01/05/24 | 3 | 2 | 1,326 | |
0.14 | Single-Family Home | $310,500 | 05/02/23 | 3 | 3 | 2,135 |
Assigned Schools
These are the assigned schools for 8956 Barleycorn Ct.
- Liberty Elementary School
- 3-5
- Public
- 604 Students
7/10GreatSchools RatingParent Rating AverageThis school is absolutely awful. It is full of fake people who are awful at their core. Don’t even get me started on the administration either. They are the fakest of all. They are discriminatory and play favorites like you wouldn’t believe. If you want to be surrounded by fake, entitled, and nasty people then this is the place for you. I recommend staying far, far away from this place.Other Review1y ago - Orland Center School
- PK-2
- Public
- 359 Students
N/AGreatSchools RatingParent Rating AverageGreat school that provides superior education and foundation for children. Teachers go above and beyond plus an outstanding principal. Would highly recommend Orland Center!Other Review3y ago - Jerling Junior High School
- 6-8
- Public
- 616 Students
6/10GreatSchools RatingParent Rating AverageI was a student here last year, and the 3 years I was there were completely horrible. The kids there (specifically the "popular boys and pretty girls") were so mean and bullied anyone who weren't popular. The gym teachers made me feel very insecure because they forced me to do more than the other kids because I wasn't as athletic. My academic classes contained much ruder kids than the honors classes I had. Lots of sudents there are racist, sexist, transphobic, homophobic, or just straight up rude. I would come home in tears because of the kids there. My mental health depleted from the 1st few weeks of 6th grade to near the end of 8th grade. I also never really felt completely safe there. Some teachers and substitute teachers were just plain rude and didn't know how to teach. It was as if they were there for a paycheck. I learned very little there, and it didn't prepare me for high school whatsoever. In some cases, we would be forced out of our comfort zone by peer pressure or just to fit in. There has also been multiple fight breakouts in the hallways or outside. Would not recommend at all. I never want to go back there again because of how horrible my experience was.Other Review3w ago - Carl Sandburg High School
- 9-12
- Public
- 2855 Students
8/10GreatSchools RatingParent Rating AverageI moved to Orland Park because of their great school district. I’m proud to say both of my sons have graduated are attend their respective universities. The faculty is great to work with and resources are readily available for students.Parent Review6mo ago - Check out schools near 8956 Barleycorn Ct.
Check with the applicable school district prior to making a decision based on these schools. Learn more.
What Locals Say about Village Square
- A_smorris
- Resident
- 3y ago
"Great place to live and lots of amenities. I’ve lived here 13 years. So many things for kids to do and great schools. "
- Kayadorre
- Resident
- 4y ago
"the neighborhood is very friendly. Walking distance to stores and restaurants. Great mall just around the corner. Kids ride their bikes, play in the parks, and go trick o' treating on Halloween. I definitely feel safe here."
- Kayadorre
- Resident
- 5y ago
"Safe. I know my neighbors. Waliking distance to stores and restaurants. Metra is right by so getting to Chicago is easy. "
- Vacys
- 10y ago
"Walk to shopping malls, schools and parks! Secluded from main traffic areas."
LGBTQ Local Legal Protections
LGBTQ Local Legal Protections

Based on information submitted to the MLS GRID as of 2024-02-07 09:06:36 PST. All data is obtained from various sources and may not have been verified by broker or MLS GRID. Supplied Open House Information is subject to change without notice. All information should be independently reviewed and verified for accuracy. Properties may or may not be listed by the office/agent presenting the information. Some IDX listings have been excluded from this website. Click here for more information
The listing broker’s offer of compensation is made only to participants of the MLS where the listing is filed.
The listing broker’s offer of compensation is made only to participants of the MLS where the listing is filed.
Homes for Rent Near 8956 Barleycorn Ct
Skip to last item
Skip to first item
Off Market Homes Near 8956 Barleycorn Ct
Skip to last item
- Better Homes & Gardens Real Estate, Closed
- @properties Christie's International Real Estate, Closed
- At Home Realty Group, Inc., Closed
- Raimbault Realty LLC, Closed
- Century 21 Circle, Closed
- See more homes for sale inOrland ParkTake a look
Skip to first item
8956 Barleycorn Ct, Orland Park, IL 60462 is a 4 bedroom, 2 bathroom, 1,587 sqft single-family home built in 1985. 8956 Barleycorn Ct is located in Village Square, Orland Park. This property is not currently available for sale. 8956 Barleycorn Ct was last sold on Jul 23, 2021 for $390,000 (3% higher than the asking price of $379,900). The current Trulia Estimate for 8956 Barleycorn Ct is $439,300.
