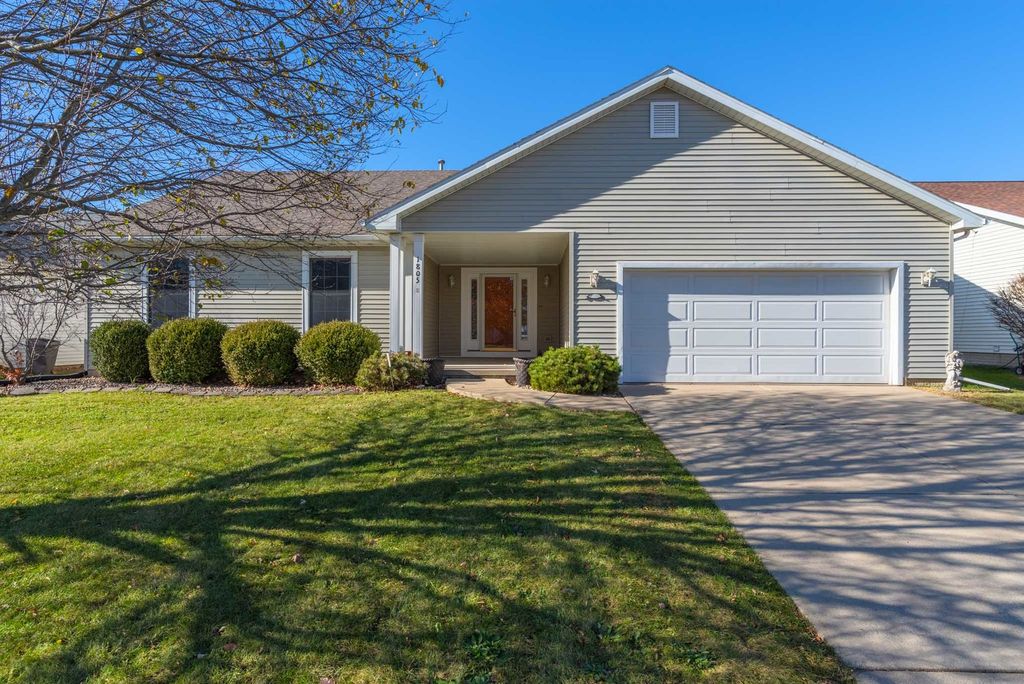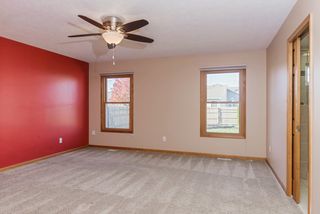


OFF MARKET
1805 Chuck Murray Dr
Normal, IL 61761
- 3 Beds
- 4 Baths
- 3,646 sqft
- 3 Beds
- 4 Baths
- 3,646 sqft
3 Beds
4 Baths
3,646 sqft
Homes for Sale Near 1805 Chuck Murray Dr
Skip to last item
- BHHS Central Illinois, REALTORS, Active
- BHHS Central Illinois, REALTORS, Active
- Coldwell Banker Real Estate Group, Active
- See more homes for sale inNormalTake a look
Skip to first item
Local Information
© Google
-- mins to
Commute Destination
Description
This property is no longer available to rent or to buy. This description is from December 29, 2021
Gorgeous Ranch in Pheasant Ridge! Covered front porch and Screened in back porch! Private, fenced backyard and storage shed. Living room with cathedral ceilings and gas fireplace. Kitchen with walk-in pantry, island, and planning desk. All kitchen appliances will stay. 1st floor laundry and half bath off laundry room. Master bedroom with 2 closets--one large walk-in closet. Master bath is updated with tiled walk in shower and double vanity sink. Finished basement is huge! Rec space and family room with wall of built-in shelving. 3rd full bath in lower level with additional bonus room with no egress window. Heated garage. Pool table remains. Radon system in place. Landscaping and irrigation system. Estate---Property sold "as is."
Home Highlights
Parking
2 Car Garage
Outdoor
Porch, Deck
A/C
Heating & Cooling
HOA
$3/Monthly
Price/Sqft
No Info
Listed
180+ days ago
Home Details for 1805 Chuck Murray Dr
Active Status |
|---|
MLS Status: Closed |
Interior Features |
|---|
Interior Details Basement: FullNumber of Rooms: 8Types of Rooms: Family Room, Kitchen, Laundry, Living Room, Master Bedroom, Recreation Room, Bedroom 2, Bedroom 3, Bonus Room |
Beds & Baths Number of Bedrooms: 3Number of Bathrooms: 4Number of Bathrooms (full): 3Number of Bathrooms (half): 1 |
Dimensions and Layout Living Area: 3646 Square Feet |
Appliances & Utilities Appliances: Range, Microwave, Dishwasher, RefrigeratorDishwasherLaundry: Gas Dryer Hookup,Electric Dryer Hookup,In Unit,Sink,First Floor LaundryMicrowaveRefrigerator |
Heating & Cooling Heating: Natural Gas,Forced AirHas CoolingAir Conditioning: Central AirHas HeatingHeating Fuel: Natural Gas |
Fireplace & Spa Number of Fireplaces: 1Fireplace: Gas Log, Living RoomHas a FireplaceNo Spa |
Windows, Doors, Floors & Walls Window: Porch Screened |
Levels, Entrance, & Accessibility Stories: 1Accessibility: No Disability Access |
Exterior Features |
|---|
Exterior Home Features Patio / Porch: Deck, Porch ScreenedFencing: FencedOther Structures: Shed(s) |
Parking & Garage Number of Garage Spaces: 2Number of Covered Spaces: 2Other Parking: Driveway (Concrete)Has a GarageHas an Attached GarageHas Open ParkingParking Spaces: 2Parking: Driveway |
Frontage Not on Waterfront |
Water & Sewer Sewer: Public Sewer |
Finished Area Finished Area (below surface): 1523 Square Feet |
Property Information |
|---|
Year Built Year Built: 1998 |
Property Type / Style Property Type: ResidentialProperty Subtype: Single Family ResidenceArchitecture: Ranch |
Building Construction Materials: Vinyl SidingNot a New ConstructionNo Additional Parcels |
Property Information Parcel Number: 1415376002 |
Price & Status |
|---|
Price List Price: $245,000 |
Status Change & Dates Off Market Date: Wed Nov 24 2021Possession Timing: Close Of Escrow |
Location |
|---|
Direction & Address City: NormalCommunity: Pheasant Ridge |
School Information Elementary School: Prairieland ElementaryElementary School District: 5Jr High / Middle School: Parkside Jr HighJr High / Middle School District: 5High School: Normal Community West High SchooHigh School District: 5 |
Building |
|---|
Building Area Building Area: 3646 Square Feet |
Community |
|---|
Community Features: Sidewalks, Street Lights, Street Paved |
HOA |
|---|
HOA Fee Includes: OtherHas an HOAHOA Fee: $40/Annually |
Lot Information |
|---|
Lot Area: 8160 sqft |
Listing Info |
|---|
Special Conditions: None |
Offer |
|---|
Listing Terms: Cash |
Compensation |
|---|
Buyer Agency Commission: 3Buyer Agency Commission Type: % |
Notes The listing broker’s offer of compensation is made only to participants of the MLS where the listing is filed |
Business |
|---|
Business Information Ownership: Fee Simple w/ HO Assn. |
Miscellaneous |
|---|
BasementMls Number: 11275826 |
Additional Information |
|---|
SidewalksStreet LightsStreet PavedMlg Can ViewMlg Can Use: IDX |
Last check for updates: about 15 hours ago
Listed by Bev Virgil, (309) 261-4116
Coldwell Banker Real Estate Group
Tiffany Nord, (309) 261-0536
Coldwell Banker Real Estate Group
Bought with: Roger Massey, (309) 533-5300, Coldwell Banker Real Estate Group
Source: MRED as distributed by MLS GRID, MLS#11275826

Price History for 1805 Chuck Murray Dr
| Date | Price | Event | Source |
|---|---|---|---|
| 12/27/2021 | $275,000 | Sold | MRED as distributed by MLS GRID #11275826 |
| 11/26/2021 | $245,000 | Pending | Coldwell Banker Real Estate Group #11275826 |
| 11/25/2021 | $245,000 | Contingent | MRED as distributed by MLS GRID #11275826 |
| 11/23/2021 | $245,000 | Listed For Sale | MRED as distributed by MLS GRID #11275826 |
| 10/02/2017 | $114,500 | Sold | N/A |
| 10/31/2014 | $205,000 | Sold | MRED as distributed by MLS GRID #10242348 |
| 09/10/2014 | $209,900 | PriceChange | Agent Provided |
| 08/08/2014 | $214,900 | Listed For Sale | Agent Provided |
| 09/02/2009 | $208,500 | Sold | N/A |
| 07/14/2009 | $214,900 | Listed For Sale | Agent Provided |
Property Taxes and Assessment
| Year | 2022 |
|---|---|
| Tax | $6,290 |
| Assessment | $243,048 |
Home facts updated by county records
Comparable Sales for 1805 Chuck Murray Dr
Address | Distance | Property Type | Sold Price | Sold Date | Bed | Bath | Sqft |
|---|---|---|---|---|---|---|---|
0.08 | Single-Family Home | $315,000 | 10/27/23 | 4 | 3 | 3,386 | |
0.05 | Single-Family Home | $265,000 | 05/15/23 | 3 | 2 | 3,098 | |
0.16 | Single-Family Home | $325,000 | 06/15/23 | 4 | 3 | 3,440 | |
0.24 | Single-Family Home | $367,000 | 06/09/23 | 4 | 4 | 3,762 | |
0.17 | Single-Family Home | $340,000 | 12/04/23 | 5 | 4 | 3,367 | |
0.29 | Single-Family Home | $300,000 | 08/18/23 | 4 | 4 | 2,950 | |
0.27 | Single-Family Home | $435,000 | 02/23/24 | 4 | 4 | 3,609 | |
0.34 | Single-Family Home | $345,000 | 06/01/23 | 4 | 4 | 3,390 | |
0.35 | Single-Family Home | $275,000 | 06/02/23 | 4 | 3 | 2,832 | |
0.23 | Single-Family Home | $410,000 | 03/07/24 | 3 | 2 | 3,242 |
Assigned Schools
These are the assigned schools for 1805 Chuck Murray Dr.
- Normal Community West High School
- 9-12
- Public
- 1719 Students
6/10GreatSchools RatingParent Rating AverageThe teachers and staff work hard to promote a good learning environment.Parent Review4mo ago - Parkside Jr High School
- 6-8
- Public
- 679 Students
5/10GreatSchools RatingParent Rating AverageN/AParent Review15y ago - Prairieland Elementary School
- K-5
- Public
- 410 Students
7/10GreatSchools RatingParent Rating AverageMy daughter loves Prarieland. She is in a special program and her teachers are so helpful. The staff is Awesome! The students care about the students plus encourage parents participation. It’s a wonderful learning environment for my daughter. I’ve seen a boost in my daughters confidence from attending Prairieland Elmentary.Parent Review1y ago - Check out schools near 1805 Chuck Murray Dr.
Check with the applicable school district prior to making a decision based on these schools. Learn more.
What Locals Say about Normal
- Mgilb18
- Resident
- 1mo ago
"Normal is a good place to live. You won’t be disappointed at all. Great community, and a lot of good restaurants!"
- Dappa01
- Prev. Resident
- 1mo ago
"Don’t own a dog and wouldn’t want to comment on how some dog owners might thing because everyone thinks differently"
- Lsadvisorrachel
- Resident
- 3y ago
"There is great access to public transportation and my son uses it at times, though I do not use it since I have a car and work out of town."
- Dappa01
- Resident
- 3y ago
"Cook outs, bike rides, walks, and all the kids playing and hanging out. Seeing all types of people enjoying themselves."
- Wendy R.
- Resident
- 5y ago
"Great neighborhood, close to all the shops, a park very close, as well as a prompt care, which I have found very useful! "
LGBTQ Local Legal Protections
LGBTQ Local Legal Protections

Based on information submitted to the MLS GRID as of 2024-02-07 09:06:36 PST. All data is obtained from various sources and may not have been verified by broker or MLS GRID. Supplied Open House Information is subject to change without notice. All information should be independently reviewed and verified for accuracy. Properties may or may not be listed by the office/agent presenting the information. Some IDX listings have been excluded from this website. Click here for more information
The listing broker’s offer of compensation is made only to participants of the MLS where the listing is filed.
The listing broker’s offer of compensation is made only to participants of the MLS where the listing is filed.
Homes for Rent Near 1805 Chuck Murray Dr
Skip to last item
Skip to first item
Off Market Homes Near 1805 Chuck Murray Dr
Skip to last item
- BHHS Central Illinois, REALTORS, Closed
- Coldwell Banker Real Estate Group, Closed
- Coldwell Banker Real Estate Group, Closed
- See more homes for sale inNormalTake a look
Skip to first item
1805 Chuck Murray Dr, Normal, IL 61761 is a 3 bedroom, 4 bathroom, 3,646 sqft single-family home built in 1998. This property is not currently available for sale. 1805 Chuck Murray Dr was last sold on Dec 27, 2021 for $275,000 (12% higher than the asking price of $245,000). The current Trulia Estimate for 1805 Chuck Murray Dr is $330,400.
