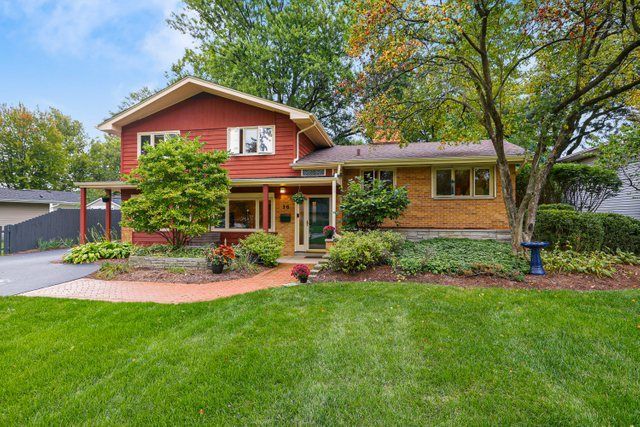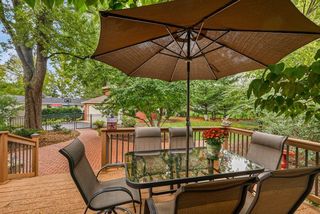


OFF MARKET
50 Elmwood Dr
Naperville, IL 60540
Moser Highlands- 4 Beds
- 2 Baths
- 2,482 sqft (on 0.26 acres)
- 4 Beds
- 2 Baths
- 2,482 sqft (on 0.26 acres)
4 Beds
2 Baths
2,482 sqft
(on 0.26 acres)
Homes for Sale Near 50 Elmwood Dr
Skip to last item
- Century 21 Circle, New
- See more homes for sale inNapervilleTake a look
Skip to first item
Local Information
© Google
-- mins to
Commute Destination
Description
This property is no longer available to rent or to buy. This description is from December 03, 2021
Welcome home to this gem located in the highly desirable West Highlands neighborhood! Lots of curb appeal from the moment you drive up! Step into this quad level and be greeted by hardwood floors on the main level. Kitchen boasts plenty of countertop and cabinet space, stainless steel appliances, and tile backsplash. Living room is a dream with a custom brick wraparound fireplace(liner replaced 2015) and beautiful views of custom landscaping in your backyard! Head upstairs and explore the spacious bedrooms and bathroom that includes Jack and Jill sinks! The family room on the lower level is the perfect spot to unwind with friends and family. Fourth bedroom is currently set up as an office and includes built-in shelving and a full bathroom across the hall! Head down to the basement to find a very generous recreation area that can also double as a fifth bedroom! Fully fenced in backyard is a peaceful getaway with a large trex deck, professional landscaping with accent lights, wood burning stove, and brick paver patio. Don't forget to check out the 2.5 car garage with bonus 2nd floor studio. Garage door on the back of the garage allows for boat storage. New roof (2019), Electrical updated to 200 amp service and added outlets(2018), freshly painted (2021), ring doorbell. Must see!!!
Home Highlights
Parking
Garage
Outdoor
Porch, Patio, Deck
A/C
Heating & Cooling
HOA
None
Price/Sqft
No Info
Listed
180+ days ago
Home Details for 50 Elmwood Dr
Active Status |
|---|
MLS Status: Closed |
Interior Features |
|---|
Interior Details Basement: PartialNumber of Rooms: 9Types of Rooms: Kitchen, Living Room, Recreation Room, Foyer, Bedroom 4, Family Room, Laundry, Master Bedroom, Bedroom 2, Bedroom 3, Dining Room |
Beds & Baths Number of Bedrooms: 4Number of Bathrooms: 2Number of Bathrooms (full): 2 |
Dimensions and Layout Living Area: 2482 Square Feet |
Appliances & Utilities Appliances: Range, Microwave, Dishwasher, Refrigerator, Washer, Dryer, Disposal, Stainless Steel Appliance(s), Range Hood, HumidifierDishwasherDisposalDryerLaundry: Gas Dryer Hookup,Laundry Chute,SinkMicrowaveRefrigeratorWasher |
Heating & Cooling Heating: Natural Gas,Forced AirHas CoolingAir Conditioning: Central AirHas HeatingHeating Fuel: Natural Gas |
Fireplace & Spa Number of Fireplaces: 1Fireplace: Double Sided, Wood Burning, Includes Accessories, Living RoomHas a FireplaceNo Spa |
Gas & Electric Electric: Circuit Breakers, 200+ Amp Service |
Windows, Doors, Floors & Walls Window: Storms/Screens, Blinds, Insulated Windows, Screens, Shutters, Some Wood WindowsDoor: Sliding Doors, Storm Door(s), Pocket Door(s)Flooring: Hardwood |
Levels, Entrance, & Accessibility Accessibility: No Disability AccessFloors: Hardwood |
Security Security: Security System, Carbon Monoxide Detector(s) |
Exterior Features |
|---|
Exterior Home Features Patio / Porch: Deck, Patio, PorchOther Structures: Shed(s), WorkshopExterior: Fire Pit |
Parking & Garage Number of Garage Spaces: 2.5Number of Covered Spaces: 2.5Other Parking: Driveway (Asphalt)Has a GarageNo Attached GarageHas Open ParkingParking Spaces: 2.5Parking: Garage, Open |
Frontage Not on Waterfront |
Water & Sewer Sewer: Public Sewer |
Property Information |
|---|
Year Built Year Built: 1959Year Renovated: 2015 |
Property Type / Style Property Type: ResidentialProperty Subtype: Single Family Residence |
Building Construction Materials: Brick, Cedar, FrameNot a New ConstructionNo Additional Parcels |
Property Information Parcel Number: 0819316003 |
Price & Status |
|---|
Price List Price: $459,900 |
Status Change & Dates Off Market Date: Sun Oct 17 2021Possession Timing: Close Of Escrow |
Location |
|---|
Direction & Address City: NapervilleCommunity: Moser Highlands |
School Information Elementary School: Elmwood Elementary SchoolElementary School District: 203Jr High / Middle School: Lincoln Junior High SchoolJr High / Middle School District: 203High School: Naperville Central High SchoolHigh School District: 203 |
Agent Information |
|---|
Buyer Agent Buyer Company Name: Monarque Group |
Community |
|---|
Community Features: Curbs, Sidewalks, Street Lights, Street Paved |
HOA |
|---|
HOA Fee Includes: None |
Lot Information |
|---|
Lot Area: 0.26 acres |
Listing Info |
|---|
Special Conditions: None |
Offer |
|---|
Listing Terms: Conventional |
Compensation |
|---|
Buyer Agency Commission: 2.5% - $325Buyer Agency Commission Type: See Remarks: |
Notes The listing broker’s offer of compensation is made only to participants of the MLS where the listing is filed |
Business |
|---|
Business Information Ownership: Fee Simple |
Miscellaneous |
|---|
BasementMls Number: 11238091Attic: Unfinished |
Additional Information |
|---|
CurbsSidewalksStreet LightsStreet PavedMlg Can ViewMlg Can Use: IDX |
Last check for updates: about 12 hours ago
Listed by Christopher Campbell
Redfin Corporation
Bought with: Kim Dalaskey, (847) 208-8978, john greene, Realtor
Source: MRED as distributed by MLS GRID, MLS#11238091

Price History for 50 Elmwood Dr
| Date | Price | Event | Source |
|---|---|---|---|
| 12/03/2021 | $476,000 | Sold | MRED as distributed by MLS GRID #11238091 |
| 11/19/2021 | $459,900 | Pending | MRED as distributed by MLS GRID #11238091 |
| 10/18/2021 | $459,900 | Contingent | MRED as distributed by MLS GRID #11238091 |
| 10/14/2021 | $459,900 | Listed For Sale | MRED as distributed by MLS GRID #11238091 |
| 06/30/2015 | $390,000 | Sold | MRED as distributed by MLS GRID #08909939 |
| 05/21/2015 | $409,900 | Pending | Agent Provided |
| 05/02/2015 | $409,900 | Listed For Sale | Agent Provided |
| 01/21/1997 | $174,500 | Sold | N/A |
Property Taxes and Assessment
| Year | 2022 |
|---|---|
| Tax | $8,581 |
| Assessment | $138,590 |
Home facts updated by county records
Comparable Sales for 50 Elmwood Dr
Address | Distance | Property Type | Sold Price | Sold Date | Bed | Bath | Sqft |
|---|---|---|---|---|---|---|---|
0.05 | Single-Family Home | $400,000 | 08/17/23 | 4 | 2 | 1,314 | |
0.09 | Single-Family Home | $396,500 | 02/16/24 | 3 | 2 | 1,843 | |
0.17 | Single-Family Home | $475,000 | 08/23/23 | 3 | 2 | 1,896 | |
0.19 | Single-Family Home | $538,000 | 06/09/23 | 5 | 3 | 2,211 | |
0.40 | Single-Family Home | $426,200 | 02/28/24 | 4 | 2 | 2,113 | |
0.34 | Single-Family Home | $460,000 | 06/02/23 | 4 | 3 | 2,187 | |
0.50 | Single-Family Home | $464,000 | 11/09/23 | 4 | 2 | 2,704 | |
0.30 | Single-Family Home | $598,000 | 01/08/24 | 4 | 3 | 2,042 |
Assigned Schools
These are the assigned schools for 50 Elmwood Dr.
- Elmwood Elementary School
- K-5
- Public
- 668 Students
9/10GreatSchools RatingParent Rating AverageIf your child is above- or below-average they will be given proper tools to rise up from their status. If your child is average, they are pretty much forgotten about in day-to-day activities. All but one teacher is not allowed to correct bad behavior and they are required to allow frequent interruptions such as projectiles being thrown at other students or the teacher. The principal states nothing can be done to protect other students/teachers in these events. On the other hand there is a teacher that had verbally abused many students, witnessed by multiple parents via online school/zoom. The principal said he wouldn't do anything regarding this teacher and he had to protect this teacher. I would not recommend this school for lack of leadership.Parent Review1y ago - Lincoln Jr High School
- 6-8
- Public
- 759 Students
8/10GreatSchools RatingParent Rating AverageI am a former student from this school and I got bullied all three years and the Social-emotional support did not help they blamed me for every thing and let the bullies continue with bullying me.They did not follow my IEP is seventh grade didn't get the help I needed until eight grade.Other Review10mo ago - Naperville Central High School
- 9-12
- Public
- 2640 Students
10/10GreatSchools RatingParent Rating AverageThis school completely ignores students’ mental health. Kids barely function with sleep deprivation in order to keep up with workload and activities. There is pressure to do 2 to 4 year degrees, dismissing students going on other pathways.Other Review1y ago - Check out schools near 50 Elmwood Dr.
Check with the applicable school district prior to making a decision based on these schools. Learn more.
What Locals Say about Moser Highlands
- Daniel L.
- Resident
- 4y ago
"Every family has a dog. A lot of dog parks in the area too. Seem to frown upon what people would consider a “dangerous breed.” "
- Nick
- Resident
- 4y ago
"Neighborhood has a lot of character and is very quiet and very safe! Very little traffic and beautiful river walk. We can hear church bells and football games. A lot of bike riders and runners. Great neighborhood! "
- Lkdenstor
- Resident
- 5y ago
"Neighbors, experience and convenience overtake luxury and amenities. Peaceful area of city and able to go either direction in car, on bike or walking distances. "
- Laura B.
- 9y ago
"West Highlands is one of the best neighborhoods to live in Naperville. It is a charming neighborhood so close to downtown Naperville, the library, schools, parks, and local shopping at Trader Joes, Great Harvest Bread, Caseys & Oswalds. Homes are affordable and the neighbors are friendly. "
LGBTQ Local Legal Protections
LGBTQ Local Legal Protections

Based on information submitted to the MLS GRID as of 2024-02-07 09:06:36 PST. All data is obtained from various sources and may not have been verified by broker or MLS GRID. Supplied Open House Information is subject to change without notice. All information should be independently reviewed and verified for accuracy. Properties may or may not be listed by the office/agent presenting the information. Some IDX listings have been excluded from this website. Click here for more information
The listing broker’s offer of compensation is made only to participants of the MLS where the listing is filed.
The listing broker’s offer of compensation is made only to participants of the MLS where the listing is filed.
Homes for Rent Near 50 Elmwood Dr
Skip to last item
Skip to first item
Off Market Homes Near 50 Elmwood Dr
Skip to last item
- Jameson Sotheby's International Realty, Closed
- Keller Williams Innovate, Closed
- @properties Christie's International Real Estate, Closed
- See more homes for sale inNapervilleTake a look
Skip to first item
50 Elmwood Dr, Naperville, IL 60540 is a 4 bedroom, 2 bathroom, 2,482 sqft single-family home built in 1959. 50 Elmwood Dr is located in Moser Highlands, Naperville. This property is not currently available for sale. 50 Elmwood Dr was last sold on Dec 3, 2021 for $476,000 (4% higher than the asking price of $459,900). The current Trulia Estimate for 50 Elmwood Dr is $587,200.
