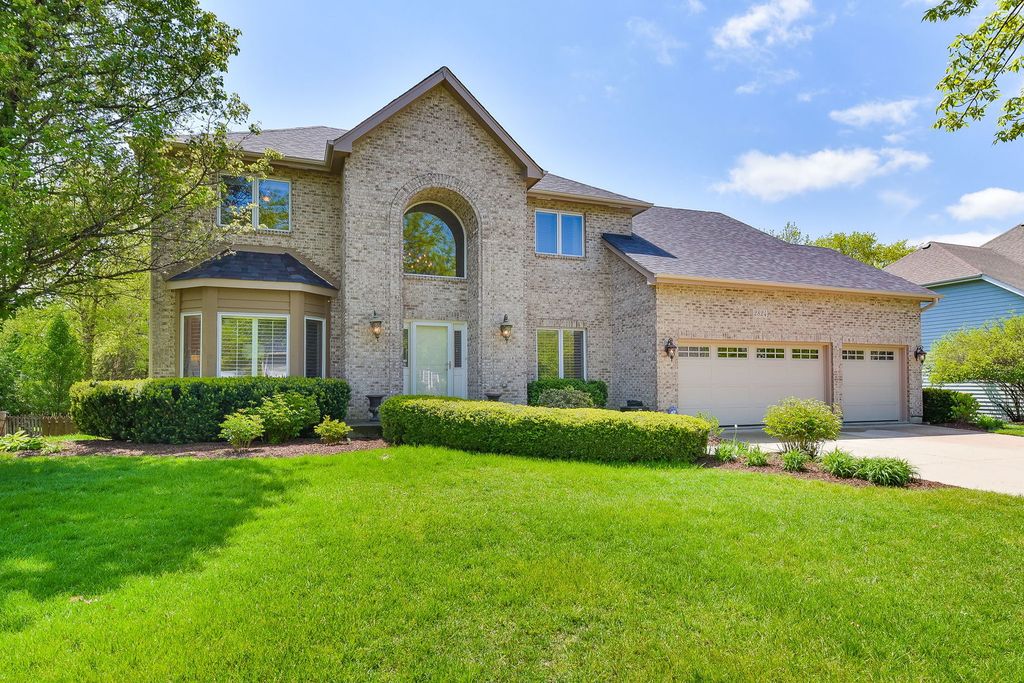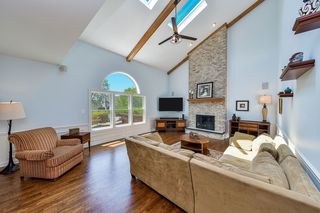


OFF MARKET
2824 Breckenridge Ln
Naperville, IL 60565
Breckenridge Estates- 5 Beds
- 4 Baths
- 3,280 sqft (on 0.34 acres)
- 5 Beds
- 4 Baths
- 3,280 sqft (on 0.34 acres)
5 Beds
4 Baths
3,280 sqft
(on 0.34 acres)
Homes for Sale Near 2824 Breckenridge Ln
Skip to last item
- Signature Realty Group, LLC, Active
- Baird & Warner, Price Change
- See more homes for sale inNapervilleTake a look
Skip to first item
Local Information
© Google
-- mins to
Commute Destination
Description
This property is no longer available to rent or to buy. This description is from July 15, 2021
A dramatic 2-story foyer welcomes you to this spectacular home on a quiet, tree lined street in the Breckenridge Estates Subdivision. The remodeled, gourmet Kitchen has custom cabinets, top of the line stainless steel appliances, including: Dacor 5 burner cook top, Dacor exhaust fan that is vented to the exterior, Bosch Dishwasher, Kitchen Aid Refrigerator, Kitchen Aid Double Oven and Warming Tray, GE Monogram mini-fridge/cooler, beautiful Granite countertops and mosaic glass back splash, large center island with storage space and a garbage can holder, 2 pantries and a large eating area. The soaring 2 story Family Room has volume, beamed ceilings, surround sound for your listening entertainment, and a custom brick fireplace. Just off the Family Room, is a back staircase that leads to the second level. Adjacent to the remodeled first floor full Bathroom, is a Den with a closet that could be used as a 6th bedroom. There is a bright and sunny Living Room and Dining Room, with plantation shutters that adorn the windows. The Master Bedroom has volume ceilings with a ceiling fan and a huge 11'x6' walk-in closet. The Master Bathroom has a large walk-in shower, a luxurious jacuzzi tub, and a double sink vanity. There are 3 other large bedrooms on the second level with ceiling fans and large closets. The beautifully Finished Basement has a large Bedroom with a closet, a Recreation Room with canned lighting , Full Bathroom with a large walk-in shower with ceramic tile surround, a Study and a large Exercise Room. The beautifully landscaped, .34 acre lot has an incredible fenced back yard with multi-level decks that are perfect for entertaining. This home is right down the street from the Breckenridge Pool and Tennis Club, and is close to Knoch Knolls Park with a Nature Center, walking and bike trails, frisbee golf and a kayak launch. Lawn Sprinklers, Radon Mitigation System. NEW in 2020:Roof, Gutters and Downspouts, Skylights, Fence, Garage Door and Openers, Attic Reinsulated. New in 2018: New Air Conditioner, Water Heaters, New Pella Windows in the Family Room, New Front Door, Back Door and Garage Door; 2016:Full Basement Finished; 2014:New Furnace; 2013:Kitchen Remodeled. Please also view the video of the home.
Home Highlights
Parking
3 Car Garage
Outdoor
Deck
A/C
Heating & Cooling
HOA
$71/Monthly
Price/Sqft
No Info
Listed
180+ days ago
Home Details for 2824 Breckenridge Ln
Active Status |
|---|
MLS Status: Closed |
Interior Features |
|---|
Interior Details Basement: FullNumber of Rooms: 13Types of Rooms: Foyer, Dining Room, Master Bedroom, Study, Recreation Room, Bedroom 2, Bedroom 4, Living Room, Laundry, Bedroom 5, Exercise Room, Den, Family Room, Kitchen, Bedroom 3 |
Beds & Baths Number of Bedrooms: 5Number of Bathrooms: 4Number of Bathrooms (full): 4 |
Dimensions and Layout Living Area: 3280 Square Feet |
Appliances & Utilities Appliances: Double Oven, Microwave, Dishwasher, Disposal, Stainless Steel Appliance(s), Wine Refrigerator, Gas Cooktop, Gas Oven, Range HoodDishwasherDisposalLaundry: Gas Dryer Hookup,In Unit,First Floor LaundryMicrowave |
Heating & Cooling Heating: Natural Gas,Forced AirHas CoolingAir Conditioning: Central AirHas HeatingHeating Fuel: Natural Gas |
Fireplace & Spa Number of Fireplaces: 1Fireplace: Gas Starter, Family RoomHas a FireplaceNo Spa |
Gas & Electric Electric: Circuit Breakers |
Windows, Doors, Floors & Walls Window: Skylight(s), Bay Window(s)Flooring: Hardwood |
Levels, Entrance, & Accessibility Stories: 2Accessibility: No Disability AccessFloors: Hardwood |
Exterior Features |
|---|
Exterior Home Features Roof: AsphaltPatio / Porch: DeckFoundation: Concrete Perimeter |
Parking & Garage Number of Garage Spaces: 3Number of Covered Spaces: 3Other Parking: Driveway (Concrete)Has a GarageHas an Attached GarageHas Open ParkingParking Spaces: 3Parking: Garage Attached, Open |
Frontage Not on Waterfront |
Water & Sewer Sewer: Public Sewer, Sewer-Storm |
Property Information |
|---|
Year Built Year Built: 1992 |
Property Type / Style Property Type: ResidentialProperty Subtype: Single Family ResidenceArchitecture: Traditional |
Building Construction Materials: Brick, CedarNot a New Construction |
Property Information Parcel Number: 0701013130060000 |
Price & Status |
|---|
Price List Price: $674,900 |
Status Change & Dates Off Market Date: Sat May 22 2021Possession Timing: Close Of Escrow |
Location |
|---|
Direction & Address City: NapervilleCommunity: Breckenridge Estates |
School Information Elementary School: Spring Brook Elementary SchoolElementary School District: 204Jr High / Middle School: Gregory Middle SchoolJr High / Middle School District: 204High School: Neuqua Valley High SchoolHigh School District: 204 |
Building |
|---|
Building Area Building Area: 5272 Square Feet |
Community |
|---|
Community Features: Clubhouse, Park, Pool, Tennis Court(s), Sidewalks, Street Lights |
HOA |
|---|
HOA Fee Includes: ClubhouseHas an HOAHOA Fee: $850/Annually |
Lot Information |
|---|
Lot Area: 0.34 acres |
Listing Info |
|---|
Special Conditions: None |
Offer |
|---|
Listing Terms: Conventional |
Compensation |
|---|
Buyer Agency Commission: 2.5% - $395Buyer Agency Commission Type: See Remarks: |
Notes The listing broker’s offer of compensation is made only to participants of the MLS where the listing is filed |
Business |
|---|
Business Information Ownership: Fee Simple w/ HO Assn. |
Miscellaneous |
|---|
BasementMls Number: 11086121 |
Additional Information |
|---|
ClubhouseParkPoolTennis Court(s)SidewalksStreet LightsMlg Can ViewMlg Can Use: IDX |
Last check for updates: about 16 hours ago
Listed by Rebecca Phillips
@properties Christie's International Real Estate
Bought with: Nathan Stillwell, (815) 762-1325, john greene, Realtor
Source: MRED as distributed by MLS GRID, MLS#11086121

Price History for 2824 Breckenridge Ln
| Date | Price | Event | Source |
|---|---|---|---|
| 07/15/2021 | $660,000 | Sold | MRED as distributed by MLS GRID #11086121 |
| 07/03/2021 | $674,900 | Pending | MRED as distributed by MLS GRID #11086121 |
| 05/22/2021 | $674,900 | Contingent | MRED as distributed by MLS GRID #11086121 |
| 05/13/2021 | $674,900 | Listed For Sale | MRED as distributed by MLS GRID #11086121 |
| 08/26/2015 | $560,000 | Sold | MRED as distributed by MLS GRID #09022119 |
| 09/17/1996 | $345,000 | Sold | N/A |
| 01/20/1994 | $300,000 | Sold | N/A |
Property Taxes and Assessment
| Year | 2022 |
|---|---|
| Tax | $14,206 |
| Assessment | $606,243 |
Home facts updated by county records
Comparable Sales for 2824 Breckenridge Ln
Address | Distance | Property Type | Sold Price | Sold Date | Bed | Bath | Sqft |
|---|---|---|---|---|---|---|---|
0.04 | Single-Family Home | $700,000 | 12/08/23 | 4 | 3 | 3,679 | |
0.22 | Single-Family Home | $715,000 | 07/17/23 | 5 | 5 | 3,410 | |
0.34 | Single-Family Home | $770,000 | 05/11/23 | 5 | 4 | 3,342 | |
0.29 | Single-Family Home | $700,000 | 05/30/23 | 4 | 4 | 3,190 | |
0.40 | Single-Family Home | $695,000 | 02/22/24 | 5 | 4 | 2,784 | |
0.20 | Single-Family Home | $865,000 | 10/23/23 | 4 | 5 | 4,485 | |
0.47 | Single-Family Home | $665,000 | 05/31/23 | 5 | 4 | 2,970 | |
0.22 | Single-Family Home | $800,000 | 06/09/23 | 6 | 5 | 4,454 | |
0.42 | Single-Family Home | $785,000 | 08/29/23 | 4 | 4 | 3,121 | |
0.41 | Single-Family Home | $851,000 | 03/11/24 | 5 | 3 | 3,324 |
Assigned Schools
These are the assigned schools for 2824 Breckenridge Ln.
- Neuqua Valley High School
- 9-12
- Public
- 3403 Students
10/10GreatSchools RatingParent Rating AverageI went to Neuqua and graduated back in 2011. I can confidently say that attending this high school set a great foundation for who I am today. I was average (at best) academically and finished right in the middle of my class…but when I went to college? I thrived. College felt easy. I went to an out-of-state university and I graduated towards the top of my class, with honors, and with multiple job offers. I could have graduated early if I wanted to. It’s funny though—-I’m still “average at best” in relation to my former Neuqua classmates. So many of them went on to become doctors, lawyers, or successful entrepreneurs. It’s been really humbling and rewarding to see the people I grew up with making a difference in the world.I’ll be forever grateful for Neuqua and its teachers. They did a fantastic job setting me up for a successful future.Other Review3w ago - Gordon Gregory Middle School
- 6-8
- Public
- 739 Students
8/10GreatSchools RatingParent Rating AverageI think this school is amazing my kids are genius especially my daughterParent Review1mo ago - Spring Brook Elementary School
- K-5
- Public
- 559 Students
7/10GreatSchools RatingParent Rating AverageTeachers are amazing, LMC is excellent & the director so passionate. The principal, office staff, SLP, special needs staff all go above & beyond to create a wonderful community.Parent Review5y ago - Check out schools near 2824 Breckenridge Ln.
Check with the applicable school district prior to making a decision based on these schools. Learn more.
LGBTQ Local Legal Protections
LGBTQ Local Legal Protections

Based on information submitted to the MLS GRID as of 2024-02-07 09:06:36 PST. All data is obtained from various sources and may not have been verified by broker or MLS GRID. Supplied Open House Information is subject to change without notice. All information should be independently reviewed and verified for accuracy. Properties may or may not be listed by the office/agent presenting the information. Some IDX listings have been excluded from this website. Click here for more information
The listing broker’s offer of compensation is made only to participants of the MLS where the listing is filed.
The listing broker’s offer of compensation is made only to participants of the MLS where the listing is filed.
Homes for Rent Near 2824 Breckenridge Ln
Skip to last item
Skip to first item
Off Market Homes Near 2824 Breckenridge Ln
Skip to last item
- Jameson Sotheby's International Realty, Closed
- @properties Christie's International Real Estate, Closed
- Baird & Warner Real Estate, Closed
- See more homes for sale inNapervilleTake a look
Skip to first item
2824 Breckenridge Ln, Naperville, IL 60565 is a 5 bedroom, 4 bathroom, 3,280 sqft single-family home built in 1992. 2824 Breckenridge Ln is located in Breckenridge Estates, Naperville. This property is not currently available for sale. 2824 Breckenridge Ln was last sold on Jul 15, 2021 for $660,000 (2% lower than the asking price of $674,900). The current Trulia Estimate for 2824 Breckenridge Ln is $813,300.
