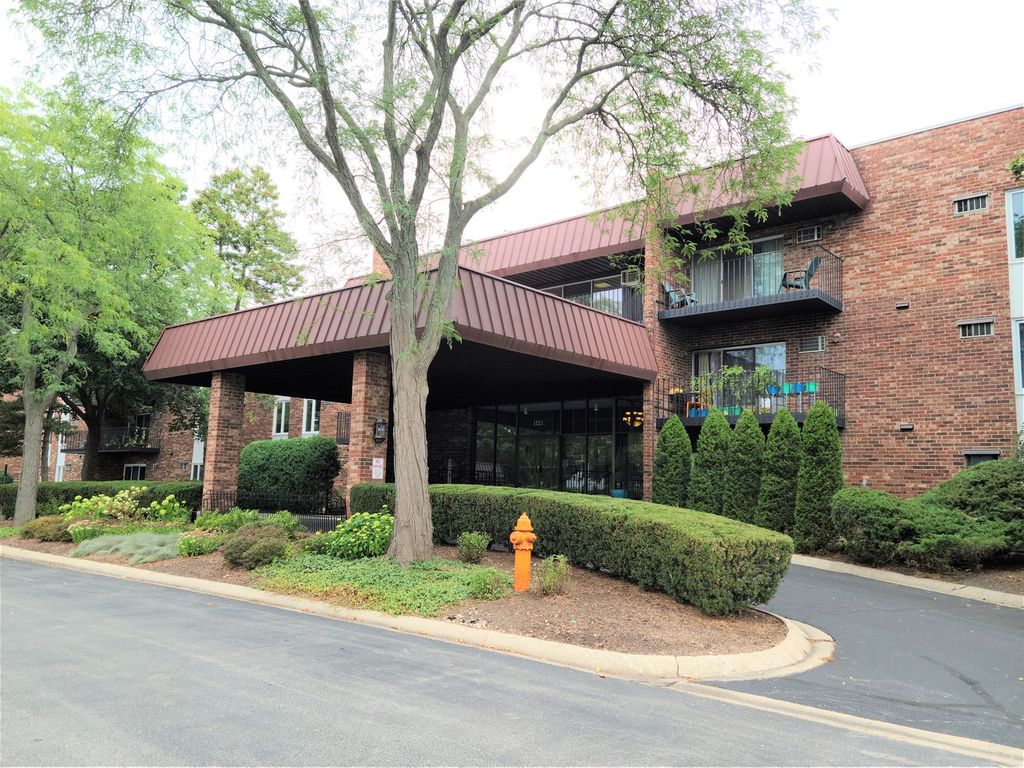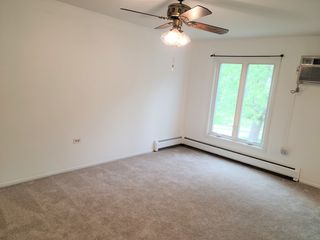


OFF MARKET
1121 W Ogden Ave #4-267
Naperville, IL 60563
Cress Creek- 2 Beds
- 2 Baths
- 1,130 sqft
- 2 Beds
- 2 Baths
- 1,130 sqft
2 Beds
2 Baths
1,130 sqft
Homes for Sale Near 1121 W Ogden Ave #4-267
Skip to last item
- @properties Christie's International Real Estate, Active
- See more homes for sale inNapervilleTake a look
Skip to first item
Local Information
© Google
-- mins to
Commute Destination
Description
This property is no longer available to rent or to buy. This description is from December 29, 2021
Beautifully updated 2 Bedroom, 2 Bathroom Second Floor Unit on Naperville's Northside in Cress Creek! This condo might be in the nicest location in the complex, with a balcony looking out to trees on two sides. Freshly Painted with Newly Installed Carpet throughout. Open Kitchen has White Cabinetry everywhere, beautiful Granite Counter Tops, a Large Breakfast Island, and Hardwood Floors. Living Room has a Fireplace and Sliding Patio Doors that lead to the balcony just mentioned. The Dining Room offers Hardwood Floors, attractive Wainscoting and Crown Molding. Ample Master Bedroom has a Private Bathroom with a Shower. Second Bedroom is very good sized, and there is a Full Bathroom in the hall. The laundry room and a 5X5 Storage Locker are just off the elevator in the Basement. Heat, Water and Gas are included in the Monthly Assessment. Complex Amenities include an Outdoor Swimming Pool, Club House and Tennis Courts. Located in Award Winning School District 203! Located just Minutes from I-88, Downtown Naperville and the Metra Station. The condo, the complex, the area, and the location, are all first rate. Come out and see this one soon! Very easy to picture yourself enjoying life here. You will like it!!
Home Highlights
Parking
2 Parking Spaces
Outdoor
No Info
A/C
Heating & Cooling
HOA
$451/Monthly
Price/Sqft
No Info
Listed
180+ days ago
Home Details for 1121 W Ogden Ave #4-267
Active Status |
|---|
MLS Status: Closed |
Interior Features |
|---|
Interior Details Basement: NoneNumber of Rooms: 5Types of Rooms: Bedroom 2, Dining Room, Kitchen, Living Room, Master Bedroom |
Beds & Baths Number of Bedrooms: 2Number of Bathrooms: 2Number of Bathrooms (full): 2 |
Dimensions and Layout Living Area: 1130 Square Feet |
Appliances & Utilities Appliances: Range, Microwave, Dishwasher, RefrigeratorDishwasherLaundry: Common AreaMicrowaveRefrigerator |
Heating & Cooling Heating: SteamHas CoolingAir Conditioning: Window/Wall Units - 3+Has HeatingHeating Fuel: Steam |
Fireplace & Spa Number of Fireplaces: 1Fireplace: Gas Starter, Living RoomHas a Fireplace |
Levels, Entrance, & Accessibility Number of Stories: 3Accessibility: No Disability Access |
Exterior Features |
|---|
Parking & Garage Parking Spaces: 2 |
Frontage Not on Waterfront |
Property Information |
|---|
Year Built Year Built: 1979 |
Property Type / Style Property Type: ResidentialProperty Subtype: Condominium, Single Family Residence |
Building Construction Materials: BrickNot a New ConstructionNo Additional Parcels |
Property Information Parcel Number: 0711409186 |
Price & Status |
|---|
Price List Price: $157,000 |
Status Change & Dates Off Market Date: Wed Oct 13 2021Possession Timing: Close Of Escrow |
Location |
|---|
Direction & Address City: Naperville |
School Information Elementary School: Mill Street Elementary SchoolElementary School District: 203Jr High / Middle School: Jefferson Junior High SchoolJr High / Middle School District: 203High School: Naperville North High SchoolHigh School District: 203 |
HOA |
|---|
HOA Fee Includes: Heat, Water, Gas, Insurance, Exterior Maintenance, Lawn Care, Scavenger, Snow RemovalHas an HOAHOA Fee: $451/Monthly |
Listing Info |
|---|
Special Conditions: None |
Offer |
|---|
Listing Terms: Cash |
Compensation |
|---|
Buyer Agency Commission: 2.5% - $325Buyer Agency Commission Type: See Remarks: |
Notes The listing broker’s offer of compensation is made only to participants of the MLS where the listing is filed |
Business |
|---|
Business Information Ownership: Condo |
Miscellaneous |
|---|
Mls Number: 11199154 |
Additional Information |
|---|
HOA Amenities: Coin Laundry,Elevator(s),Storage,Pool,Tennis Court(s)Mlg Can ViewMlg Can Use: IDX |
Last check for updates: 9 minutes ago
Listed by George Ayling
Select a Fee RE System
Darrett Brown, (708) 536-3490
Select a Fee RE System
Bought with: Sandy Hunter, Baird & Warner
Source: MRED as distributed by MLS GRID, MLS#11199154

Price History for 1121 W Ogden Ave #4-267
| Date | Price | Event | Source |
|---|---|---|---|
| 12/28/2021 | $155,000 | Sold | MRED as distributed by MLS GRID #11199154 |
| 10/13/2021 | $157,000 | Contingent | MRED as distributed by MLS GRID #11199154 |
| 10/09/2021 | $157,000 | PriceChange | MRED as distributed by MLS GRID #11199154 |
| 09/25/2021 | $158,200 | PriceChange | MRED as distributed by MLS GRID #11199154 |
| 09/10/2021 | $159,900 | PriceChange | MRED as distributed by MLS GRID #11199154 |
| 08/24/2021 | $161,900 | Listed For Sale | MRED as distributed by MLS GRID #11199154 |
| 08/23/2021 | $172,300 | Sold | MRED as distributed by MLS GRID #11149948 |
| 08/02/2021 | $179,500 | Contingent | MRED as distributed by MLS GRID #11149948 |
| 07/21/2021 | $179,500 | PriceChange | MRED as distributed by MLS GRID #11149948 |
| 07/09/2021 | $185,000 | Listed For Sale | MRED as distributed by MLS GRID #11149948 |
| 03/08/2019 | $155,500 | Sold | N/A |
| 02/06/2019 | $159,000 | Pending | Agent Provided |
| 01/28/2019 | $159,000 | Listed For Sale | Agent Provided |
Property Taxes and Assessment
| Year | 2022 |
|---|---|
| Tax | $2,500 |
| Assessment | $44,690 |
Home facts updated by county records
Comparable Sales for 1121 W Ogden Ave #4-267
Address | Distance | Property Type | Sold Price | Sold Date | Bed | Bath | Sqft |
|---|---|---|---|---|---|---|---|
0.00 | Condo | $182,500 | 06/05/23 | 2 | 2 | 1,050 | |
0.00 | Condo | $200,000 | 10/12/23 | 2 | 2 | 1,100 | |
0.04 | Condo | $166,000 | 02/23/24 | 2 | 2 | 1,050 | |
0.00 | Condo | $200,000 | 11/15/23 | 2 | 2 | 1,050 | |
0.00 | Condo | $215,000 | 03/14/24 | 2 | 2 | 1,050 | |
0.00 | Condo | $230,000 | 03/28/24 | 2 | 2 | 1,050 | |
0.04 | Condo | $200,000 | 02/14/24 | 2 | 2 | 1,050 | |
0.04 | Condo | $203,000 | 12/14/23 | 2 | 2 | 1,050 |
Assigned Schools
These are the assigned schools for 1121 W Ogden Ave #4-267.
- Jefferson Jr High School
- 6-8
- Public
- 810 Students
5/10GreatSchools RatingParent Rating AverageOverall my son had a great 3 years at Jefferson. His school counselor was fantastic and he had some amazing teachers who invested in him beyond just teaching their subject. The bullying at the school and staff turnover was a bit concerning but overall a great experience.Parent Review4y ago - Mill Street Elementary School
- K-5
- Public
- 598 Students
8/10GreatSchools RatingParent Rating AverageMy child had a terrible experience at this school. Safety was an issue.Parent Review6mo ago - Naperville North High School
- 9-12
- Public
- 2713 Students
10/10GreatSchools RatingParent Rating AverageTwo children attended NNHS. Both had opportunities to learn and achieve. Only one participated in AP courses.Parent Review1y ago - Check out schools near 1121 W Ogden Ave #4-267.
Check with the applicable school district prior to making a decision based on these schools. Learn more.
What Locals Say about Cress Creek
- Lacey S.
- Resident
- 4y ago
"Close to train station and I-88 or I355. Easy to get to aurora, Lisle, Warrenville, Downers grove, oakbrook, west Chicago and st. Charles "
- Crist M.
- Resident
- 4y ago
"i dont know. i am new to this region and i want to know more about this neiborhood. in general i think this is good."
- Maliksamuel
- Resident
- 5y ago
"The safety really. Not to mention that it feels like it’s close to everything that I need. Summers are great and so are most of the people."
- Maliksamuel
- Resident
- 5y ago
"People are respectful and clean. They pick up after their pets and they also use leashes. I have not seen a lot of stray dogs if any for that matter."
- Danesandhorses
- Prev. Resident
- 5y ago
"Golf course and forest preserve are in the neighborhood. Lived in neighborhood 20 years nice and quiet "
LGBTQ Local Legal Protections
LGBTQ Local Legal Protections

Based on information submitted to the MLS GRID as of 2024-02-07 09:06:36 PST. All data is obtained from various sources and may not have been verified by broker or MLS GRID. Supplied Open House Information is subject to change without notice. All information should be independently reviewed and verified for accuracy. Properties may or may not be listed by the office/agent presenting the information. Some IDX listings have been excluded from this website. Click here for more information
The listing broker’s offer of compensation is made only to participants of the MLS where the listing is filed.
The listing broker’s offer of compensation is made only to participants of the MLS where the listing is filed.
Homes for Rent Near 1121 W Ogden Ave #4-267
Skip to last item
Skip to first item
Off Market Homes Near 1121 W Ogden Ave #4-267
Skip to last item
- Executive Realty Group LLC, Closed
- Keller Williams Infinity, Closed
- iRealty Flat Fee Brokerage, Closed
- @properties Christie's International Real Estate, Closed
- See more homes for sale inNapervilleTake a look
Skip to first item
1121 W Ogden Ave #4-267, Naperville, IL 60563 is a 2 bedroom, 2 bathroom, 1,130 sqft condo built in 1979. 1121 W Ogden Ave #4-267 is located in Cress Creek, Naperville. This property is not currently available for sale. 1121 W Ogden Ave #4-267 was last sold on Dec 28, 2021 for $155,000 (1% lower than the asking price of $157,000). The current Trulia Estimate for 1121 W Ogden Ave #4-267 is $221,400.
