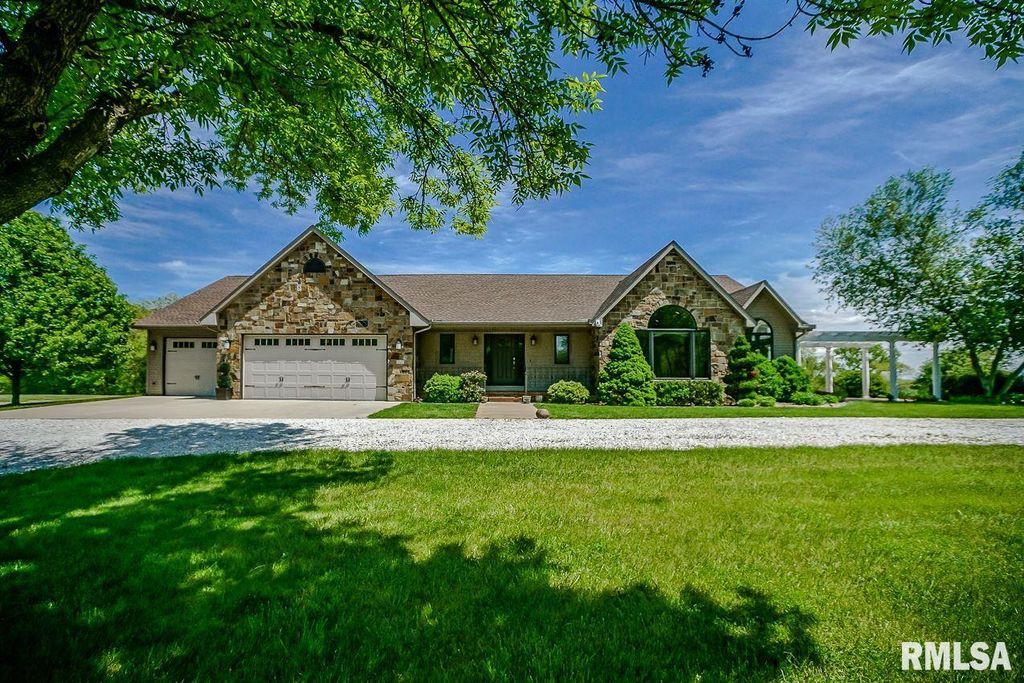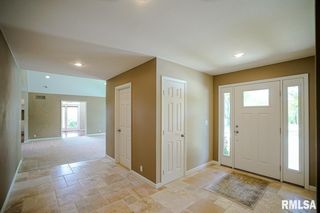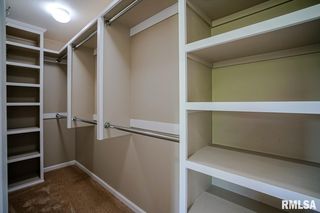


OFF MARKET
10838 W Timber Rd
Mapleton, IL 61547
- 5 Beds
- 4 Baths
- 3,748 sqft (on 10.13 acres)
- 5 Beds
- 4 Baths
- 3,748 sqft (on 10.13 acres)
5 Beds
4 Baths
3,748 sqft
(on 10.13 acres)
Homes for Sale Near 10838 W Timber Rd
Skip to last item
- Natalee Roseboom, Coldwell Banker Real Estate Gr
- Ryan Tucker, Keller Williams Revolution
- William Tompkins, EXP Realty, LLC
- Janet Rosecrans, Jim Maloof Realty, Inc.
- See more homes for sale inMapletonTake a look
Skip to first item
Local Information
© Google
-- mins to
Commute Destination
Description
This property is no longer available to rent or to buy. This description is from January 10, 2022
Private gated 10 acre estate with breathtaking views across the river valley. Amazing turn-key property only 20 minutes from Peoria so great location whether you’re into hunting or a personal wildlife preserve. Combination of prairie grasses, hardwoods and 5 acres of row crop tillable ground provide excellent habitat for a lot of deer and turkey. Custom built ranch offers 5 bedrooms, 3-1/2 baths, travertine tile, solid hard wood floors and both cathedral and vaulted ceilings. Lower level offers plenty of room to entertain w/ workout room, family room, 2nd office, full bath and storage. Commercial grade video surveillance system, fiber-optic internet, Wi-Fi stereo and speaker selection system are just a few of the upscale amenities offered. Attached, finished and heated garage is 1900 sq ft with plenty of storage for ATV's, a tractor, trees-stands and everything necessary to store for the upcoming hunting season: there’s even a wet bar with granite top. 3748 Total Finished Living Space.
Home Highlights
Parking
6 Car Garage
Outdoor
No Info
A/C
Heating only
HOA
None
Price/Sqft
No Info
Listed
180+ days ago
Home Details for 10838 W Timber Rd
Interior Features |
|---|
Interior Details Basement: Block,Finished,FullNumber of Rooms: 17Types of Rooms: Bedroom 5, Living Room, Lower Level, Basement Level, Kitchen, Laundry, Upper Level, Bedroom 2, Bedroom 4, Bedroom 3, Main Level, Family Room, Dining Room, Den Office, Recreation Room, Additional LevelWet Bar |
Beds & Baths Number of Bedrooms: 5Number of Bathrooms: 4Number of Bathrooms (full): 3Number of Bathrooms (half): 1 |
Dimensions and Layout Living Area: 3748 Square Feet |
Appliances & Utilities Appliances: Dryer, Hood/Fan, Microwave, Range/Oven, Refrigerator, Washer, Water Filtration System, Water Softener OwnedDryerMicrowaveRefrigeratorWasher |
Heating & Cooling Heating: Electric,PropaneHas HeatingHeating Fuel: Electric |
Windows, Doors, Floors & Walls Window: Blinds, Window Treatments |
View Has a ViewView: River |
Security Security: Security System |
Exterior Features |
|---|
Exterior Home Features Roof: Shingle |
Parking & Garage Number of Garage Spaces: 6Number of Covered Spaces: 6Other Parking: Number Of Garage Remotes: 4No CarportHas a GarageHas an Attached GarageParking Spaces: 6Parking: Attached,Heated,Oversized,Private,Garage Door Opener |
Frontage Waterfront: CreekRoad Frontage: Private Road |
Water & Sewer Sewer: Septic Tank |
Property Information |
|---|
Year Built Year Built: 1996 |
Property Type / Style Property Type: ResidentialProperty Subtype: Single Family Residence, ResidentialArchitecture: Ranch |
Building Construction Materials: Stone, Vinyl SidingNot a New Construction |
Property Information Parcel Number: 1925201011 |
Price & Status |
|---|
Price List Price: $560,000 |
Active Status |
|---|
MLS Status: Sold |
Media |
|---|
Location |
|---|
Direction & Address City: MapletonCommunity: None |
School Information High School: Illini Bluffs |
Building |
|---|
Building Area Building Area: 2074 Square Feet |
HOA |
|---|
Association for this Listing: Quad City Area Realtor Association |
Lot Information |
|---|
Lot Area: 10.13 Acres |
Mobile R/V |
|---|
Mobile Home Park Mobile Home Units: Feet |
Compensation |
|---|
Buyer Agency Commission: 2.50Buyer Agency Commission Type: % |
Notes The listing broker’s offer of compensation is made only to participants of the MLS where the listing is filed |
Miscellaneous |
|---|
BasementMls Number: QC4224013Attic: StorageWater ViewWater View: River |
Additional Information |
|---|
Mlg Can ViewMlg Can Use: IDX |
Last check for updates: about 8 hours ago
Listed by Mimi Luna, (630) 216-8000
RE/MAX Legends
Bought with: Jared O Brien, Jim Maloof/REALTOR
Originating MLS: Quad City Area Realtor Association
Source: RMLS Alliance, MLS#QC4224013

IDX information is provided exclusively for personal, non-commercial use, and may not be used for any purpose other than to identify prospective properties consumers may be interested in purchasing. Information is deemed reliable but not guaranteed.
The listing broker’s offer of compensation is made only to participants of the MLS where the listing is filed.
The listing broker’s offer of compensation is made only to participants of the MLS where the listing is filed.
Price History for 10838 W Timber Rd
| Date | Price | Event | Source |
|---|---|---|---|
| 12/13/2021 | $542,500 | Sold | RMLS Alliance #QC4224013 |
| 10/29/2021 | $560,000 | Pending | RMLS Alliance #QC4224013 |
| 10/14/2021 | $560,000 | PriceChange | RMLS Alliance #QC4224013 |
| 09/14/2021 | $579,900 | Listed For Sale | RMLS Alliance #QC4224013 |
Property Taxes and Assessment
| Year | 2022 |
|---|---|
| Tax | $7,408 |
| Assessment | $251,658 |
Home facts updated by county records
Comparable Sales for 10838 W Timber Rd
Address | Distance | Property Type | Sold Price | Sold Date | Bed | Bath | Sqft |
|---|---|---|---|---|---|---|---|
0.24 | Single-Family Home | $128,500 | 07/14/23 | 3 | 2 | 1,248 | |
0.32 | Single-Family Home | $100,000 | 06/22/23 | 2 | 1 | 1,056 | |
2.14 | Single-Family Home | $355,000 | 10/31/23 | 3 | 3 | 2,256 | |
2.24 | Single-Family Home | $440,000 | 05/01/23 | 4 | 3 | 4,032 | |
1.28 | Single-Family Home | $160,000 | 08/14/23 | 3 | 1 | 1,536 | |
1.88 | Single-Family Home | $323,000 | 03/27/24 | 3 | 4 | 1,828 | |
2.49 | Single-Family Home | $360,000 | 01/18/24 | 3 | 4 | 2,362 |
Assigned Schools
These are the assigned schools for 10838 W Timber Rd.
- Illini Bluffs High School
- 9-12
- Public
- 268 Students
3/10GreatSchools RatingParent Rating AverageAbsolutely terrible. i’ve gone to multiple other schools and this is by far the worst experience i’ve ever had. unless you’re a star sports player I wouldn’t recommend even coming close to this school.Student Review5y ago - Illini Bluffs Elementary School
- PK-5
- Public
- 411 Students
4/10GreatSchools RatingParent Rating Averagei love the principal she is a really sweet lady and so is the lady's in the offices and the school nurse tooParent Review9y ago - Illini Bluffs Middle School
- 6-8
- Public
- 209 Students
6/10GreatSchools RatingParent Rating AverageI've had 2 children go through this middle school. They seem to have a problem with keeping the children's social agenda in check. Students pay more attention to their phones than the administration. I am unimpressed.Parent Review10y ago - Check out schools near 10838 W Timber Rd.
Check with the applicable school district prior to making a decision based on these schools. Learn more.
LGBTQ Local Legal Protections
LGBTQ Local Legal Protections

Homes for Rent Near 10838 W Timber Rd
Skip to last item
Skip to first item
Off Market Homes Near 10838 W Timber Rd
Skip to last item
- Drake Scott, Keller Williams Premier Realty
- Adam J Merrick, Adam Merrick Real Estate
- Adam J Merrick, Adam Merrick Real Estate
- Shannon L Fonner, Sunflower Real Estate Group, LLC
- Amanda Pope, Gallery Homes Real Estate
- See more homes for sale inMapletonTake a look
Skip to first item
10838 W Timber Rd, Mapleton, IL 61547 is a 5 bedroom, 4 bathroom, 3,748 sqft single-family home built in 1996. This property is not currently available for sale. 10838 W Timber Rd was last sold on Dec 13, 2021 for $542,500 (3% lower than the asking price of $560,000). The current Trulia Estimate for 10838 W Timber Rd is $587,400.
