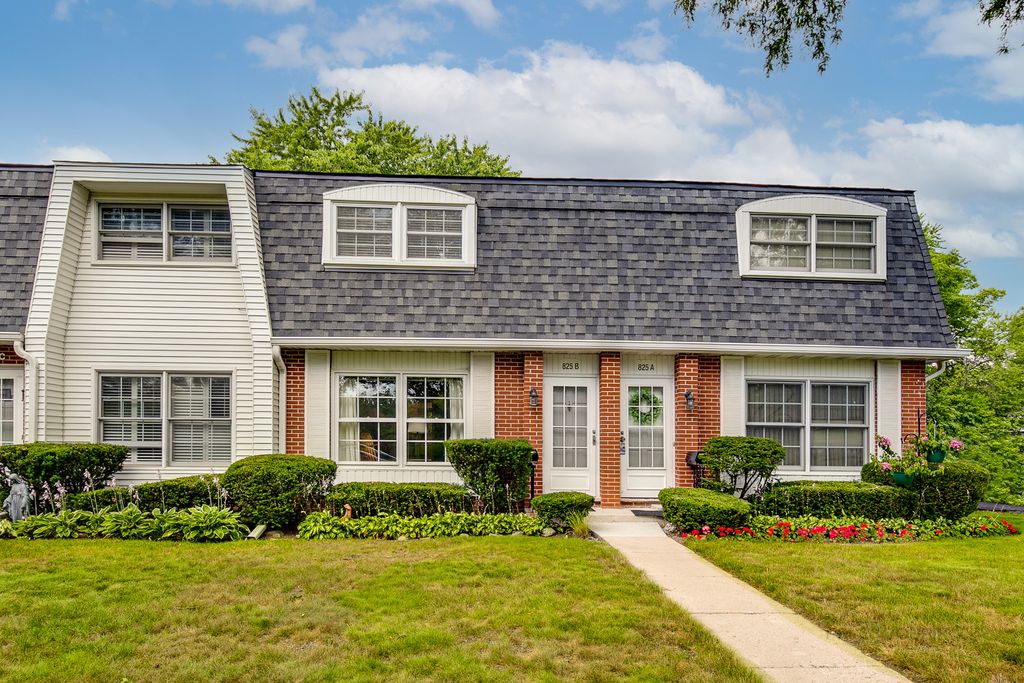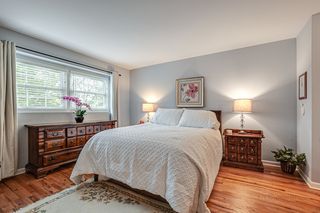


OFF MARKET
825 Country Club Dr #B
Libertyville, IL 60048
- 2 Beds
- 3 Baths
- 1,380 sqft
- 2 Beds
- 3 Baths
- 1,380 sqft
2 Beds
3 Baths
1,380 sqft
Homes for Sale Near 825 Country Club Dr #B
Skip to last item
- Berkshire Hathaway HomeServices Chicago, Active
- See more homes for sale inLibertyvilleTake a look
Skip to first item
Local Information
© Google
-- mins to
Commute Destination
Description
This property is no longer available to rent or to buy. This description is from September 04, 2021
Highly desirable Country Club Townhome, within walking distance of town. Where else in Libertyville can you have a two bedroom townhome with a basement at this price? And, just across the street from Riverside Park Pool, Tennis Courts and park! Recently updated kitchen offers new stainless appliances, white cabinets, quartz counter, subway tile and wood flooring. The slider to your deck offers a private space overlooking backyard. 1 car garage and one designated parking spot! Living Room is great for entertaining. Half bath downstairs for guests. Two bedrooms, a full bath and half bath off master suite completes the upstairs. Both bedrooms are a great size and fit large furniture. The basement is full and offers plenty of space for kiddos or crafts. Hot water tank 2 yrs. old. Furnace 2 yrs. old. A/C 6 yrs old.
Home Highlights
Parking
Garage
Outdoor
Deck
A/C
Heating & Cooling
HOA
$369/Monthly
Price/Sqft
No Info
Listed
180+ days ago
Home Details for 825 Country Club Dr #B
Active Status |
|---|
MLS Status: Closed |
Interior Features |
|---|
Interior Details Basement: FullNumber of Rooms: 6Types of Rooms: Recreation Room, Bedroom 2, Dining Room, Kitchen, Living Room, Master Bedroom |
Beds & Baths Number of Bedrooms: 2Number of Bathrooms: 3Number of Bathrooms (full): 1Number of Bathrooms (half): 2 |
Dimensions and Layout Living Area: 1380 Square Feet |
Appliances & Utilities Appliances: Range, Microwave, Dishwasher, Refrigerator, Washer, DryerDishwasherDryerLaundry: In UnitMicrowaveRefrigeratorWasher |
Heating & Cooling Heating: Natural GasHas CoolingAir Conditioning: Central AirHas HeatingHeating Fuel: Natural Gas |
Fireplace & Spa No Spa |
Windows, Doors, Floors & Walls Flooring: Laminate |
Levels, Entrance, & Accessibility Number of Stories: 3Accessibility: No Disability AccessFloors: Laminate |
View Has a View |
Security Security: Carbon Monoxide Detector(s) |
Exterior Features |
|---|
Exterior Home Features Roof: AsphaltPatio / Porch: DeckFencing: PartialFoundation: Concrete Perimeter |
Parking & Garage Number of Garage Spaces: 1Number of Covered Spaces: 1Other Parking: Driveway (Asphalt)Has a GarageNo Attached GarageHas Open ParkingParking Spaces: 1Parking: Garage, Open |
Frontage Not on Waterfront |
Water & Sewer Sewer: Public Sewer |
Finished Area Finished Area (below surface): 600 Square Feet |
Property Information |
|---|
Year Built Year Built: 1970Year Renovated: 2020 |
Property Type / Style Property Type: ResidentialProperty Subtype: Townhouse, Single Family Residence |
Building Construction Materials: Aluminum Siding, BrickNot a New ConstructionNo Additional Parcels |
Property Information Parcel Number: 11223110270000 |
Price & Status |
|---|
Price List Price: $219,900 |
Status Change & Dates Off Market Date: Mon Aug 09 2021Possession Timing: Close Of Escrow |
Location |
|---|
Direction & Address City: LibertyvilleCommunity: Country Club Condos |
School Information Elementary School: Copeland Manor Elementary SchoolElementary School District: 70Jr High / Middle School: Highland Middle SchoolJr High / Middle School District: 70High School: Libertyville High SchoolHigh School District: 128 |
Building |
|---|
Building Area Building Area: 690 Square Feet |
HOA |
|---|
HOA Fee Includes: Insurance, Exterior Maintenance, Lawn Care, Scavenger, Snow RemovalHas an HOAHOA Fee: $369/Monthly |
Listing Info |
|---|
Special Conditions: None |
Offer |
|---|
Listing Terms: Cash |
Compensation |
|---|
Buyer Agency Commission: 2.5% ON NET -$395Buyer Agency Commission Type: See Remarks: |
Notes The listing broker’s offer of compensation is made only to participants of the MLS where the listing is filed |
Business |
|---|
Business Information Ownership: Condo |
Miscellaneous |
|---|
BasementMls Number: 11167671 |
Additional Information |
|---|
Mlg Can ViewMlg Can Use: IDX |
Last check for updates: about 20 hours ago
Listed by Therese Schaefer, (847) 878-0963
Berkshire Hathaway HomeServices Chicago
Millie Kepler, (847) 490-3052
Berkshire Hathaway HomeServices Chicago
Bought with: Julie Pawl, @properties Christie's International Real Estate
Source: MRED as distributed by MLS GRID, MLS#11167671

Price History for 825 Country Club Dr #B
| Date | Price | Event | Source |
|---|---|---|---|
| 09/03/2021 | $219,900 | Sold | MRED as distributed by MLS GRID #11167671 |
| 08/09/2021 | $219,900 | Pending | BHHS Chicago #11167671 |
| 08/09/2021 | $219,900 | Contingent | MRED as distributed by MLS GRID #11167671 |
| 08/03/2021 | $219,900 | Listed For Sale | MRED as distributed by MLS GRID #11167671 |
| 06/10/2016 | $135,000 | Sold | MRED as distributed by MLS GRID #09190168 |
Property Taxes and Assessment
| Year | 2021 |
|---|---|
| Tax | $4,602 |
| Assessment | $193,312 |
Home facts updated by county records
Comparable Sales for 825 Country Club Dr #B
Address | Distance | Property Type | Sold Price | Sold Date | Bed | Bath | Sqft |
|---|---|---|---|---|---|---|---|
0.54 | Townhouse | $245,000 | 12/12/23 | 2 | 2 | 1,260 | |
0.62 | Townhouse | $306,000 | 10/12/23 | 3 | 3 | 1,770 | |
0.62 | Townhouse | $325,000 | 08/07/23 | 3 | 3 | 1,770 | |
0.62 | Townhouse | $330,000 | 07/14/23 | 3 | 3 | 1,770 | |
0.76 | Townhouse | $270,000 | 01/22/24 | 3 | 3 | 1,566 | |
0.65 | Townhouse | $191,250 | 06/06/23 | 3 | 2 | 1,184 | |
0.65 | Townhouse | $354,500 | 05/04/23 | 3 | 3 | 1,770 | |
0.62 | Townhouse | $368,000 | 08/04/23 | 3 | 3 | 1,913 | |
0.72 | Townhouse | $340,000 | 07/25/23 | 3 | 3 | 1,770 | |
0.50 | Townhouse | $410,000 | 12/22/23 | 3 | 4 | 2,300 |
Assigned Schools
These are the assigned schools for 825 Country Club Dr #B.
- Copeland Manor Elementary School
- K-5
- Public
- 359 Students
8/10GreatSchools RatingParent Rating AverageOur three children have attended Copeland since 2014 and have loved it. The teachers, principal, staff and families are warm and welcoming! There are a lot of ways to get involved as parents. The Copeland Family Association plans a lot of activities for students and families. The staff is incredibly supportive and engaging.Parent Review1y ago - Highland Middle School
- 6-8
- Public
- 855 Students
7/10GreatSchools RatingParent Rating AverageAwesome middle school! I had 3 children who went to HMS. The teachers and staff are caring, supportive people. When the pandemic hit, they went out of their way to make the middle schoolers feel a sense of normalcy in what was a crazy time. Over my 3 children's years there, I have ample examples of caring, supportive engaging teaching, and teachers who really care about the students. There are also numerous clubs and activities to keep the students involved, and the transition to high school was excellent!Parent Review1y ago - Libertyville High School
- 9-12
- Public
- 1809 Students
10/10GreatSchools RatingParent Rating AverageLHS has provided what I believe to be an average education for my child, but not nearly close to what I expected given the school’s previous reputation. LHS is steadily going downhill and has already lost pace with VHHS in academics, diversity and other initiatives. The school is outdated on so many fronts and communication with families and community is poor. It’s as if LHS is stuck in a time capsule from the 90s and doesn’t know how to progress. There’s also a heavy celebration of athletics versus creative and academic extracurriculars. This isn’t a Chicago suburban high school, this is a small town high school that can’t adapt to modern changes.Parent Review4w ago - Check out schools near 825 Country Club Dr #B.
Check with the applicable school district prior to making a decision based on these schools. Learn more.
What Locals Say about Libertyville
- Trulia User
- Visitor
- 1y ago
"No better place to raise a family. Very friendly people and a safe environment when out walking through the neighborhoods"
- Trulia User
- Resident
- 2y ago
"Organized Neighborhood effort to eradicate weedy trees Annual holiday lights competition Annual neighborhood picnic "
- Trulia User
- Resident
- 2y ago
"Great school K-8, lots of kids ride their bikes to school or walk, big lots, very nice area. Several big green space areas to walk jog or ride bike."
- Marla R.
- Resident
- 3y ago
"They would like that they can walk their dogs safely and that all the dogs get along throughout the neighborhoods. "
- Kristin C. E.
- Resident
- 3y ago
"You will Need a vehicle to get around and to work . The Train station I. Libertyville is about a mile away "
LGBTQ Local Legal Protections
LGBTQ Local Legal Protections

Based on information submitted to the MLS GRID as of 2024-02-07 09:06:36 PST. All data is obtained from various sources and may not have been verified by broker or MLS GRID. Supplied Open House Information is subject to change without notice. All information should be independently reviewed and verified for accuracy. Properties may or may not be listed by the office/agent presenting the information. Some IDX listings have been excluded from this website. Click here for more information
The listing broker’s offer of compensation is made only to participants of the MLS where the listing is filed.
The listing broker’s offer of compensation is made only to participants of the MLS where the listing is filed.
Homes for Rent Near 825 Country Club Dr #B
Skip to last item
Skip to first item
Off Market Homes Near 825 Country Club Dr #B
Skip to last item
- @properties Christie's International Real Estate, Closed
- Berkshire Hathaway HomeServices Starck Real Estate, Closed
- Chicago Area Realty Inc, Closed
- See more homes for sale inLibertyvilleTake a look
Skip to first item
825 Country Club Dr #B, Libertyville, IL 60048 is a 2 bedroom, 3 bathroom, 1,380 sqft townhouse built in 1970. This property is not currently available for sale. 825 Country Club Dr #B was last sold on Sep 3, 2021 for $219,900 (0% higher than the asking price of $219,900). The current Trulia Estimate for 825 Country Club Dr #B is $276,400.
