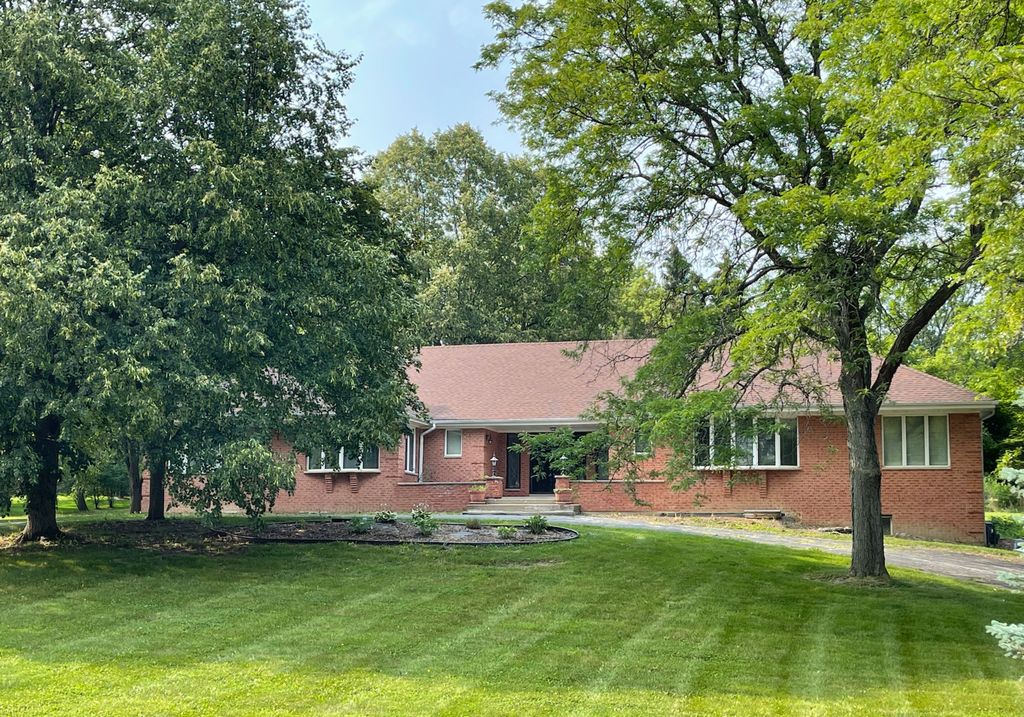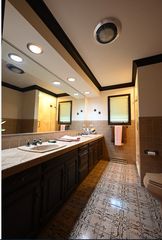


OFF MARKET
22362 W Chestnut Ridge Rd
Kildeer, IL 60047
- 5 Beds
- 3 Baths
- 3,593 sqft (on 1.01 acres)
- 5 Beds
- 3 Baths
- 3,593 sqft (on 1.01 acres)
5 Beds
3 Baths
3,593 sqft
(on 1.01 acres)
Homes for Sale Near 22362 W Chestnut Ridge Rd
Skip to last item
- RE/MAX Top Performers, Active
- @properties Christie's International Real Estate, Active
- Twin Vines Real Estate Svcs, Active
- RE/MAX Top Performers, Active
- @properties Christie's International Real Estate, Active
- See more homes for sale inKildeerTake a look
Skip to first item
Local Information
© Google
-- mins to
Commute Destination
Description
This property is no longer available to rent or to buy. This description is from September 24, 2021
Sprawling ALL BRICK "Pine Valley" ranch. Situated up on a hill surrounded by tons of mature trees on over an acre with a circular drive. This home has AMAZING bones and the possibilities are endless, but current home is in need of just "cosmetic" updating if you dream it, it can be done to this home. Three plus car garage (can hold over 5 plus cars), MASSIVE room sizes, new furnace (two total) and other newer mechanicals, current roof replaced within the last 11 years with a 30 year shingle, Anderson windows are in great condition! Finished basement with two additional bedrooms, full bath, entertainment space and work out area along with access to the garage. Master bedroom has a walk in closet and newer updated ultra bath. 1st floor utility room with sink and newer washer & dryer. Knock down walls, open it all up or leave it as is, either way this home is a "diamond in the rough" and one lucky buyer is going to buy a great house- Estate sale sold "AS-IS"
Home Highlights
Parking
5 Car Garage
Outdoor
Patio
A/C
Heating & Cooling
HOA
$75/Monthly
Price/Sqft
No Info
Listed
180+ days ago
Home Details for 22362 W Chestnut Ridge Rd
Active Status |
|---|
MLS Status: Closed |
Interior Features |
|---|
Interior Details Basement: FullNumber of Rooms: 11Types of Rooms: Bedroom 2, Bedroom 4, Family Room, Recreation Room, Game Room, Bedroom 5, Bedroom 3, Dining Room, Kitchen, Laundry, Living Room, Master Bedroom |
Beds & Baths Number of Bedrooms: 5Number of Bathrooms: 3Number of Bathrooms (full): 3 |
Dimensions and Layout Living Area: 3593 Square Feet |
Appliances & Utilities Appliances: Double Oven, Microwave, Dishwasher, Refrigerator, Washer, Dryer, Disposal, Built-In Oven, Water Purifier Owned, Water Softener, Water Softener Owned, HumidifierDishwasherDisposalDryerLaundry: Gas Dryer Hookup,In Unit,Sink,First Floor LaundryMicrowaveRefrigeratorWasher |
Heating & Cooling Heating: Natural Gas,Forced AirHas CoolingAir Conditioning: Central AirHas HeatingHeating Fuel: Natural Gas |
Fireplace & Spa Number of Fireplaces: 1Fireplace: Wood Burning, Attached Fireplace Doors/Screen, Family RoomHas a FireplaceNo Spa |
Gas & Electric Electric: 200+ Amp Service |
Windows, Doors, Floors & Walls Window: Storms/Screens, ScreensDoor: Sliding Glass Door(s)Flooring: Some Carpeting |
Levels, Entrance, & Accessibility Stories: 1Accessibility: Hall Width 36 Inches or More, Disability AccessFloors: Some Carpeting |
Exterior Features |
|---|
Exterior Home Features Roof: AsphaltPatio / Porch: Patio, Brick Paver PatioFoundation: Concrete Perimeter |
Parking & Garage Number of Garage Spaces: 5Number of Covered Spaces: 5Other Parking: Driveway (Asphalt, Circular)Has a GarageHas an Attached GarageHas Open ParkingParking Spaces: 5Parking: Garage Attached, Open |
Frontage Not on Waterfront |
Water & Sewer Sewer: Septic Tank |
Finished Area Finished Area (below surface): 3593 Square Feet |
Property Information |
|---|
Year Built Year Built: 1976 |
Property Type / Style Property Type: ResidentialProperty Subtype: Single Family ResidenceArchitecture: Ranch |
Building Construction Materials: BrickNot a New ConstructionNo Additional Parcels |
Property Information Parcel Number: 14284020050000Model Home Type: CUSTOM |
Price & Status |
|---|
Price List Price: $564,900 |
Status Change & Dates Off Market Date: Mon Aug 23 2021Possession Timing: Close Of Escrow |
Location |
|---|
Direction & Address City: KildeerCommunity: Pine Valley |
School Information Elementary School: Isaac Fox Elementary SchoolElementary School District: 95Jr High / Middle School: Lake Zurich Middle - S CampusJr High / Middle School District: 95High School: Lake Zurich High SchoolHigh School District: 95 |
Building |
|---|
Building Details Builder Model: CUSTOM |
Building Area Building Area: 7186 Square Feet |
Community |
|---|
Community Features: Street Paved |
HOA |
|---|
HOA Fee Includes: OtherHas an HOAHOA Fee: $75/Voluntary |
Lot Information |
|---|
Lot Area: 1.011 Acres |
Listing Info |
|---|
Special Conditions: None |
Offer |
|---|
Listing Terms: Conventional |
Compensation |
|---|
Buyer Agency Commission: 2.5% - $350Buyer Agency Commission Type: See Remarks: |
Notes The listing broker’s offer of compensation is made only to participants of the MLS where the listing is filed |
Business |
|---|
Business Information Ownership: Fee Simple |
Miscellaneous |
|---|
BasementMls Number: 11170984Attic: Full, Unfinished |
Additional Information |
|---|
Street PavedMlg Can ViewMlg Can Use: IDX |
Last check for updates: about 22 hours ago
Listed by Susan Coveny
RE/MAX Prestige
Penny Silich, (847) 738-0789
RE/MAX Prestige
Bought with: Hugh Stinnette, (312) 513-8309, Coldwell Banker Realty
Co-Buyer's Agent: Hugh Stinnette, (312) 513-8309, Coldwell Banker Realty
Source: MRED as distributed by MLS GRID, MLS#11170984

Price History for 22362 W Chestnut Ridge Rd
| Date | Price | Event | Source |
|---|---|---|---|
| 09/24/2021 | $540,000 | Sold | MRED as distributed by MLS GRID #11170984 |
| 08/23/2021 | $564,900 | Pending | RE/MAX International #11170984 |
| 08/23/2021 | $564,900 | Contingent | MRED as distributed by MLS GRID #11170984 |
| 08/16/2021 | $564,900 | PriceChange | MRED as distributed by MLS GRID #11170984 |
| 08/02/2021 | $599,900 | Listed For Sale | MRED as distributed by MLS GRID #11170984 |
Property Taxes and Assessment
| Year | 2021 |
|---|---|
| Tax | $14,176 |
| Assessment | $591,926 |
Home facts updated by county records
Comparable Sales for 22362 W Chestnut Ridge Rd
Address | Distance | Property Type | Sold Price | Sold Date | Bed | Bath | Sqft |
|---|---|---|---|---|---|---|---|
0.07 | Single-Family Home | $645,000 | 06/28/23 | 3 | 4 | 3,210 | |
0.16 | Single-Family Home | $570,007 | 04/08/24 | 4 | 4 | 2,816 | |
0.32 | Single-Family Home | $522,500 | 04/28/23 | 4 | 5 | 4,232 | |
0.50 | Single-Family Home | $500,000 | 12/04/23 | 4 | 3 | 3,010 | |
0.21 | Single-Family Home | $717,621 | 03/14/24 | 5 | 3 | 2,782 | |
0.60 | Single-Family Home | $525,000 | 03/08/24 | 3 | 3 | 2,200 | |
0.21 | Single-Family Home | $722,613 | 01/19/24 | 4 | 3 | 2,538 | |
0.59 | Single-Family Home | $500,000 | 05/31/23 | 4 | 2 | 2,804 | |
0.21 | Single-Family Home | $712,453 | 06/28/23 | 4 | 4 | 3,116 | |
0.34 | Single-Family Home | $450,000 | 01/26/24 | 4 | 3 | 2,509 |
Assigned Schools
These are the assigned schools for 22362 W Chestnut Ridge Rd.
- Lake Zurich Middle - S Campus
- 6-8
- Public
- 595 Students
7/10GreatSchools RatingParent Rating AverageThis school was a great chance for my daughter, she transitioned very well, and the teachers are very supportive. The principal of the school has a great influence on teachers and students. He is very reachable and helpful. We love our Middle School!Parent Review3y ago - Isaac Fox Elementary School
- K-5
- Public
- 567 Students
8/10GreatSchools RatingParent Rating AverageI'm a student at Isaac fox it's a great place and I'm running for student council to make it better Sid T.Other Review7y ago - Lake Zurich High School
- 9-12
- Public
- 1804 Students
9/10GreatSchools RatingParent Rating AverageThis school doesn’t cater to kids with any problems weather that be Income, Mental health, Special needs or racial issues. Racism is still very alive here and privileged kids struggle with drug addiction that is never overlooked or brought up.Student Review1y ago - Check out schools near 22362 W Chestnut Ridge Rd.
Check with the applicable school district prior to making a decision based on these schools. Learn more.
What Locals Say about Kildeer
- Mike.schu25k
- Resident
- 1mo ago
"Good old fashioned American values. Good schools. Safe spaces. plenty of nature. In general a very peaceful place. "
- Rebeccall
- Resident
- 4y ago
"unfriendly neighbors. no sidewalks. narrow roads. try to have people complain. no guest parking. hoa sucks."
- John K.
- Resident
- 4y ago
"There are many retired home owners in Kildeer.....including me. We see a lot and know what is out of the ordinary. This certainly enhances safety in our individual neighborhoods. I love this community!"
- Audreyhero57
- Visitor
- 4y ago
"The commute to Deer Park is great!!! I live in nearby Inverness & it only takes me ten minutes except during rush-hour. Even then it doesn’t take that long with the traffic. Deer Park Shopping Center is a wonderful place to shop with lots of security especially at night ."
- Theresa D. D.
- Resident
- 4y ago
"great parks and shops but if u don't have a car ...u need to get one cause there is no public transportation"
- Gernlink
- Resident
- 4y ago
"Private, local traffic only, friendly, well kept, close to essential daily shopping, upscale stores, easy access to freeways"
- Janet Barksdale
- Resident
- 5y ago
"I’ve lived in this neighborhood for three years. Folks are friendly and look out for each other. One of the nicest places I’ve lived in during my 60 years of life."
- Rebeccall
- Resident
- 5y ago
"i have lived here for over 10 and neighbors unfriendly. no good place to park. neighbors complain if you have people parking on street. or if you have people over. "
LGBTQ Local Legal Protections
LGBTQ Local Legal Protections

Based on information submitted to the MLS GRID as of 2024-02-07 09:06:36 PST. All data is obtained from various sources and may not have been verified by broker or MLS GRID. Supplied Open House Information is subject to change without notice. All information should be independently reviewed and verified for accuracy. Properties may or may not be listed by the office/agent presenting the information. Some IDX listings have been excluded from this website. Click here for more information
The listing broker’s offer of compensation is made only to participants of the MLS where the listing is filed.
The listing broker’s offer of compensation is made only to participants of the MLS where the listing is filed.
Homes for Rent Near 22362 W Chestnut Ridge Rd
Skip to last item
Skip to first item
Off Market Homes Near 22362 W Chestnut Ridge Rd
Skip to last item
- Keller Williams Inspire - Geneva, Closed
- Coldwell Banker Realty, Closed
- Homesmart Connect LLC, Closed
- Helen Oliveri Real Estate, Closed
- @properties Christie's International Real Estate, Closed
- See more homes for sale inKildeerTake a look
Skip to first item
22362 W Chestnut Ridge Rd, Kildeer, IL 60047 is a 5 bedroom, 3 bathroom, 3,593 sqft single-family home built in 1976. This property is not currently available for sale. 22362 W Chestnut Ridge Rd was last sold on Sep 24, 2021 for $540,000 (4% lower than the asking price of $564,900). The current Trulia Estimate for 22362 W Chestnut Ridge Rd is $754,900.
