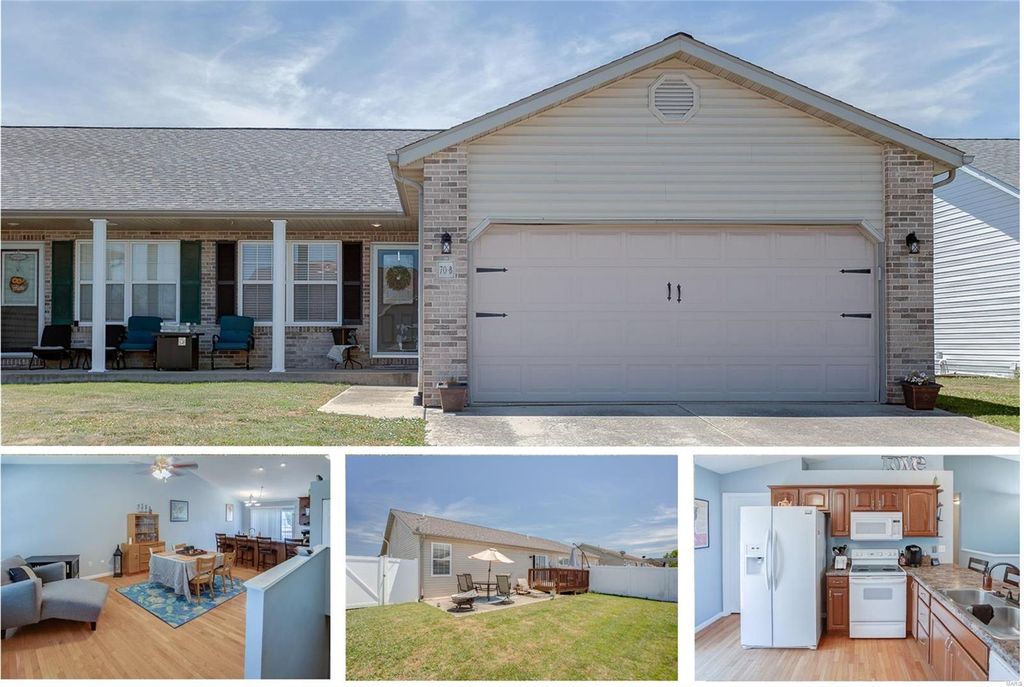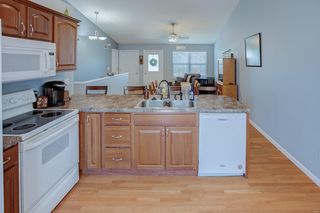


OFF MARKET
70 Chase Way #B
Highland, IL 62249
- 3 Beds
- 3 Baths
- 1,834 sqft
- 3 Beds
- 3 Baths
- 1,834 sqft
3 Beds
3 Baths
1,834 sqft
Homes for Sale Near 70 Chase Way #B
Skip to last item
- Equity Realty Group, LLC
- Keller Williams Marquee
- See more homes for sale inHighlandTake a look
Skip to first item
Local Information
© Google
-- mins to
Commute Destination
Description
This property is no longer available to rent or to buy. This description is from August 20, 2021
Updated villa in a great location! The main level has an open living, dining and kitchen space with beautiful wood floors and vaulted ceilings. Kitchen features cherry cabinets, a long breakfast bar and walk in pantry. All appliances stay, including the refrigerator, washer and dryer. The master suite has a full bath and walk in closet. There is an additional bedroom and full bath on the main level, along with laundry. The finished lower level has a large family room with 2 egress windows, a nonconforming bedroom and another full bath. From the sliding door in the kitchen you’ll step into a great backyard area. The deck and concrete patio give you two entertaining spaces, and the vinyl fence provides lots of privacy. Entire interior recently painted. Roof replaced in 2016, hot water heater replaced in 2020. Close to walking trails, community recreation center, shopping and restaurants.
Home Highlights
Parking
2 Car Garage
Outdoor
No Info
A/C
Heating & Cooling
HOA
None
Price/Sqft
No Info
Listed
180+ days ago
Home Details for 70 Chase Way #B
Active Status |
|---|
MLS Status: Closed |
Interior Features |
|---|
Interior Details Basement: Concrete,Bathroom in LL,Egress Window(s),Full,Partially Finished,Radon Mitigation System,Rec/Family Area,Sleeping AreaNumber of Rooms: 6Types of Rooms: Kitchen, Bedroom, Bathroom, Living Room, Master Bathroom, Family Room |
Beds & Baths Number of Bedrooms: 3Main Level Bedrooms: 2Number of Bathrooms: 3Number of Bathrooms (full): 3Number of Bathrooms (main level): 2 |
Dimensions and Layout Living Area: 1834 Square Feet |
Appliances & Utilities Appliances: Dishwasher, Disposal, Dryer, Microwave, Electric Oven, Refrigerator, WasherDishwasherDisposalDryerMicrowaveRefrigeratorWasher |
Heating & Cooling Heating: Forced Air,GasHas CoolingAir Conditioning: ElectricHas HeatingHeating Fuel: Forced Air |
Fireplace & Spa No Fireplace |
Windows, Doors, Floors & Walls Door: Six Panel Door(s), Sliding DoorsFlooring: Wood |
Levels, Entrance, & Accessibility Levels: OneFloors: Wood |
Exterior Features |
|---|
Exterior Home Features Fencing: FencedNo Private Pool |
Parking & Garage Number of Garage Spaces: 2Number of Covered Spaces: 2Other Parking: Driveway: ConcreteNo CarportHas a GarageHas an Attached GarageHas Open ParkingParking Spaces: 2Parking: Attached |
Frontage Not on Waterfront |
Water & Sewer Sewer: Public Sewer |
Finished Area Finished Area (above surface): 1122 Square FeetFinished Area (below surface): 712 Square Feet |
Property Information |
|---|
Year Built Year Built: 2004 |
Property Type / Style Property Type: ResidentialProperty Subtype: Single Family ResidenceArchitecture: Villa |
Building Construction Materials: Brick Veneer |
Property Information Parcel Number: 022183114301006.02C |
Price & Status |
|---|
Price List Price: $164,900 |
Status Change & Dates Possession Timing: Close Of Escrow |
Location |
|---|
Direction & Address City: HighlandCommunity: Autumn Crest |
School Information Elementary School: Highland Dist 5Jr High / Middle School: Highland Dist 5High School: HighlandHigh School District: Highland DIST 5 |
Building |
|---|
Building Area Building Area: 1834 Square Feet |
Community |
|---|
Community Features: Underground Utilities |
HOA |
|---|
Association for this Listing: Greater Gateway Association of Realtors |
Lot Information |
|---|
Lot Area: 8215.416 sqft |
Listing Info |
|---|
Special Conditions: Owner Occupied, Standard |
Offer |
|---|
Contingencies: Subj. to Clos-Buyer, Subject to Financing, Subject to Inspec., Continue to Show |
Compensation |
|---|
Buyer Agency Commission: 2.5Buyer Agency Commission Type: %Sub Agency Commission: 0Sub Agency Commission Type: %Transaction Broker Commission: 0Transaction Broker Commission Type: % |
Notes The listing broker’s offer of compensation is made only to participants of the MLS where the listing is filed |
Business |
|---|
Business Information Ownership: Private |
Miscellaneous |
|---|
BasementMls Number: 21043914 |
Additional Information |
|---|
Underground UtilitiesMlg Can ViewMlg Can Use: IDX |
Last check for updates: about 8 hours ago
Listed by Karen Schoenthal, (618) 830-5370
Re/Max Alliance
Bought with: Ashley Cress, (618) 530-9504, Re/Max Alliance
Originating MLS: Greater Gateway Association of Realtors
Source: MARIS, MLS#21043914

Price History for 70 Chase Way #B
| Date | Price | Event | Source |
|---|---|---|---|
| 04/28/2022 | $164,000 | Sold | N/A |
| 08/20/2021 | $164,000 | Sold | MARIS #21043914 |
| 07/07/2021 | $164,900 | Pending | RE/MAX International #21043914 |
| 07/07/2021 | $164,900 | Contingent | MARIS #21043914 |
| 06/28/2021 | $164,900 | PriceChange | MARIS #21043914 |
| 06/23/2021 | $167,000 | Listed For Sale | MARIS #21043914 |
| 07/15/2019 | $151,000 | Sold | MARIS #19030843 |
| 04/12/2013 | $119,900 | Sold | MARIS #4111627 |
| 04/11/2006 | $134,500 | Sold | N/A |
| 12/29/2004 | $126,000 | Sold | N/A |
Property Taxes and Assessment
| Year | 2022 |
|---|---|
| Tax | |
| Assessment | $146,220 |
Home facts updated by county records
Comparable Sales for 70 Chase Way #B
Address | Distance | Property Type | Sold Price | Sold Date | Bed | Bath | Sqft |
|---|---|---|---|---|---|---|---|
0.07 | Single-Family Home | $234,500 | 11/20/23 | 3 | 2 | 1,538 | |
0.11 | Single-Family Home | $220,000 | 07/06/23 | 3 | 2 | 1,647 | |
0.16 | Single-Family Home | $290,000 | 06/29/23 | 3 | 2 | 1,650 | |
0.23 | Single-Family Home | $332,000 | 06/05/23 | 3 | 2 | 1,706 | |
0.05 | Single-Family Home | $425,000 | 04/03/24 | 7 | 6 | 3,980 | |
0.13 | Single-Family Home | $261,000 | 05/04/23 | 3 | 2 | 1,380 | |
0.81 | Single-Family Home | $295,000 | 06/01/23 | 3 | 4 | 3,136 | |
0.38 | Single-Family Home | $417,000 | 06/07/23 | 3 | 3 | 3,224 |
Assigned Schools
These are the assigned schools for 70 Chase Way #B.
- Highland Primary School
- PK-2
- Public
- 583 Students
N/AGreatSchools RatingParent Rating AverageWe just moved here in the middle of last year and I have to say it has been the best decision we have made as a family. My daughter started kindergarten after spring break last year and she absolutely loves it. The teachers and staff are fantastic. They are very welcoming, accepting, and extremely helpful. My daughter struggled a little catching up with their protocol and they have showed nothing less than 110% helping her and helping me as her mom to get her on the right track. Absolutely wonderful school!Parent Review9y ago - Highland High School
- 9-12
- Public
- 904 Students
6/10GreatSchools RatingParent Rating AverageThis school had been nothing but issues.Parent Review1y ago - Highland Middle School
- 6-8
- Public
- 621 Students
5/10GreatSchools RatingParent Rating AverageNo reviews available for this school. - Highland Elementary School
- 3-5
- Public
- 458 Students
4/10GreatSchools RatingParent Rating AverageThis school districts leadership under the current superintendent has drastically changed the culture and morals that once were the blue ribbon Highland School we all used to know. Students are not their number one priority- politics and money are their main focus. The principles and superintendent can not be bothered to be brought into conversations of parents concerns and are very far removed from day to day issues/concerns.Parent Review7mo ago - Check out schools near 70 Chase Way #B.
Check with the applicable school district prior to making a decision based on these schools. Learn more.
What Locals Say about Highland
- Kayla.hilmes.1992
- Resident
- 3y ago
"I work 62 miles from home but the commute is a straight drive and interstate access is nice. Takes approximately 30 minutes to get to St. Louis. "
- Trulia User
- Resident
- 3y ago
"friendly safe community with high quality school system. I would raise a family here. parks and recreation is great and lots of great small businesses."
- Lauren C.
- Resident
- 4y ago
"The school district is not inclusive to special needs. Not a fan of the school district but it is nice and has nice gardens and parks. Very well kept city. "
- Trulia User
- Resident
- 4y ago
"This is a friendly safe neighborhood where the kids play together, parents know each other, and everyone gets along well. "
LGBTQ Local Legal Protections
LGBTQ Local Legal Protections

IDX information is provided exclusively for personal, non-commercial use, and may not be used for any purpose other than to identify prospective properties consumers may be interested in purchasing.
Information is deemed reliable but not guaranteed. Some IDX listings have been excluded from this website. Click here for more information
The listing broker’s offer of compensation is made only to participants of the MLS where the listing is filed.
The listing broker’s offer of compensation is made only to participants of the MLS where the listing is filed.
Homes for Rent Near 70 Chase Way #B
Skip to last item
Skip to first item
Off Market Homes Near 70 Chase Way #B
Skip to last item
Skip to first item
70 Chase Way #B, Highland, IL 62249 is a 3 bedroom, 3 bathroom, 1,834 sqft single-family home built in 2004. This property is not currently available for sale. 70 Chase Way #B was last sold on Apr 28, 2022 for $164,000 (1% lower than the asking price of $164,900). The current Trulia Estimate for 70 Chase Way #B is $219,300.
