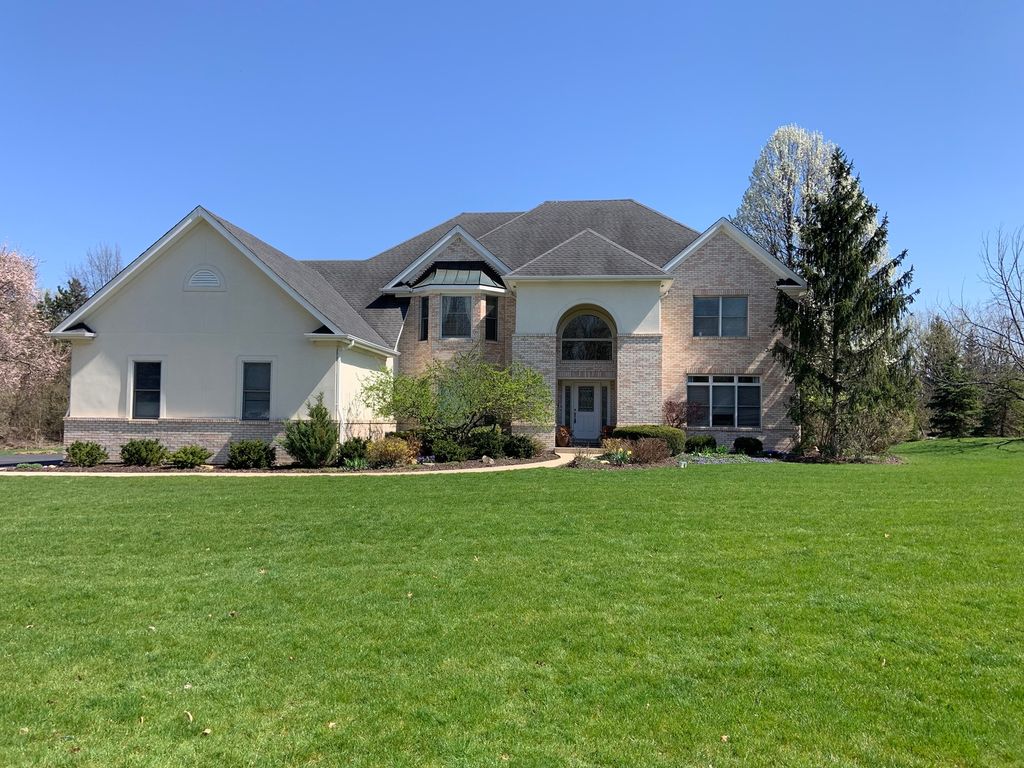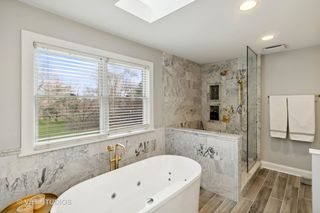


UNDER CONTRACT0.92 ACRES
4 Enclave Way
Hawthorn Woods, IL 60047
- 5 Beds
- 5 Baths
- 5,500 sqft (on 0.92 acres)
- 5 Beds
- 5 Baths
- 5,500 sqft (on 0.92 acres)
5 Beds
5 Baths
5,500 sqft
(on 0.92 acres)
We estimate this home will sell faster than 89% nearby.
Local Information
© Google
-- mins to
Commute Destination
Description
Welcome to this Stunning Traditional custom 5 bedroom, 4 1/2 bathroom home with over 5500 sq ft of living space complete with an incredible Backyard Outdoor Oasis in sought after Woodland Estates! Walk into a grand sunlit filled 2- story foyer flanked by formal living and dining room with a butler's pantry. Enter next an amazing Chefs dream white kitchen with spacious center island, stainless appliances, 2 built in ovens, casual dining area and double doors to the dreamy patio and backyard. Adjacent is the 2- story family room with fireplace, stacked windows and recessed entertainment center. 1st floor laundry, home office and powder room. Relax upstairs to an elegant primary suite including bay widow with serene views, sitting area, huge walk -in closet! This extraordinary suite is complete with gorgeous and updated skylit primary bathroom including a soaking tub, double sinks and ample cabinetry. 3 additional large bedrooms all with large closets including organization systems. 2 more full bathrooms complete this level. A beautifully finished lower level with recreation area, play area, fireplace and dry bar, 5th bedroom and full bath. Enjoy entertaining in the backyard oasis complete with brick and limestone patio and a California inspired pavilion all surrounded by a lush lawn and professional landscaping, playset included. Wow! Award winning Lake Zurich schools at every level, shopping, restaurants and cultural amenities nearby. This home is truly a Turn Key must-see!
Home Highlights
Parking
3 Car Garage
Outdoor
Patio
A/C
Heating & Cooling
HOA
None
Price/Sqft
$141
Listed
11 days ago
Home Details for 4 Enclave Way
Active Status |
|---|
MLS Status: Contingent |
Interior Features |
|---|
Interior Details Basement: FullNumber of Rooms: 14Types of Rooms: Dining Room, Kitchen, Living Room, Office, Breakfast Room, Bedroom 3, Laundry, Recreation Rm, Storage, Bedroom 2, Bedroom 4, Play Room, Walk In Closet, Sitting Room, Family Room, Master Bedroom, Bedroom 5 |
Beds & Baths Number of Bedrooms: 5Number of Bathrooms: 5Number of Bathrooms (full): 4Number of Bathrooms (half): 1 |
Dimensions and Layout Living Area: 5500 Square Feet |
Appliances & Utilities Appliances: Double Oven, Range, Microwave, Dishwasher, Refrigerator, Freezer, Washer, Dryer, Disposal, Stainless Steel Appliance(s), HumidifierDishwasherDisposalDryerLaundry: Gas Dryer Hookup,In Unit,Laundry Closet,Sink,First Floor LaundryMicrowaveRefrigeratorWasher |
Heating & Cooling Heating: Natural Gas,Forced AirHas CoolingAir Conditioning: Central Air,ZonedHas HeatingHeating Fuel: Natural Gas |
Fireplace & Spa Number of Fireplaces: 2Fireplace: Wood Burning, Attached Fireplace Doors/Screen, Gas Log, Gas Starter, Family Room, BasementHas a FireplaceNo Spa |
Gas & Electric Electric: Circuit Breakers |
Windows, Doors, Floors & Walls Window: Skylight(s), Storms/ScreensFlooring: Hardwood |
Levels, Entrance, & Accessibility Stories: 2Accessibility: No Disability AccessFloors: Hardwood |
Security Security: Security System |
Exterior Features |
|---|
Exterior Home Features Roof: AsphaltPatio / Porch: Brick Paver PatioFoundation: Concrete Perimeter |
Parking & Garage Number of Garage Spaces: 3Number of Covered Spaces: 3Other Parking: Driveway (Asphalt)Has a GarageHas an Attached GarageHas Open ParkingParking Spaces: 3Parking: Garage Attached, Open |
Frontage Not on Waterfront |
Water & Sewer Sewer: Septic Tank |
Days on Market |
|---|
Days on Market: 11 |
Property Information |
|---|
Year Built Year Built: 2001 |
Property Type / Style Property Type: ResidentialProperty Subtype: Single Family ResidenceArchitecture: Traditional |
Building Construction Materials: Brick, StuccoNot a New Construction |
Property Information Parcel Number: 14141010080000Model Home Type: CUSTOM |
Price & Status |
|---|
Price List Price: $775,000Price Per Sqft: $141 |
Status Change & Dates Possession Timing: Close Of Escrow |
Media |
|---|
Location |
|---|
Direction & Address City: Hawthorn WoodsCommunity: Woodland Estates |
School Information Elementary School: Spencer Loomis Elementary SchoolElementary School District: 95Jr High / Middle School: Lake Zurich Middle - N CampusJr High / Middle School District: 95High School: Lake Zurich High SchoolHigh School District: 95 |
Agent Information |
|---|
Listing Agent Listing ID: 12010235 |
Buyer Agent Buyer Company Name: Jane Lee Team |
Building |
|---|
Building Details Builder Model: CUSTOM |
HOA |
|---|
HOA Fee Includes: NoneHOA Fee: No HOA Fee |
Lot Information |
|---|
Lot Area: 0.92 acres |
Listing Info |
|---|
Special Conditions: Exclusions-Call List Office |
Offer |
|---|
Contingencies: Attorney/Inspection |
Compensation |
|---|
Buyer Agency Commission: 2.5% -$495Buyer Agency Commission Type: See Remarks: |
Notes The listing broker’s offer of compensation is made only to participants of the MLS where the listing is filed |
Business |
|---|
Business Information Ownership: Fee Simple |
Miscellaneous |
|---|
BasementMls Number: 12010235Zillow Contingency Status: Under ContractAttic: Dormer, Unfinished |
Additional Information |
|---|
Mlg Can ViewMlg Can Use: IDX |
Last check for updates: about 3 hours ago
Listing courtesy of: Patricia Nelson, (847) 913-5284
@properties Christie's International Real Estate
Source: MRED as distributed by MLS GRID, MLS#12010235

Price History for 4 Enclave Way
| Date | Price | Event | Source |
|---|---|---|---|
| 04/17/2024 | $775,000 | Contingent | MRED as distributed by MLS GRID #12010235 |
| 04/11/2024 | $775,000 | Listed For Sale | MRED as distributed by MLS GRID #12010235 |
| 06/28/2019 | $603,875 | Sold | MRED as distributed by MLS GRID #10346288 |
| 05/15/2019 | $619,900 | Pending | Agent Provided |
| 04/16/2019 | $619,900 | PriceChange | Agent Provided |
| 03/29/2019 | $639,000 | PriceChange | Agent Provided |
| 03/24/2019 | $669,900 | Listed For Sale | Agent Provided |
| 06/28/2018 | $695,000 | ListingRemoved | Agent Provided |
| 05/16/2018 | $695,000 | PriceChange | Agent Provided |
| 02/23/2018 | $699,000 | Listed For Sale | Agent Provided |
| 07/30/2015 | $680,000 | Sold | MRED as distributed by MLS GRID #08949410 |
| 06/17/2015 | $689,000 | Pending | Agent Provided |
| 06/07/2015 | $689,000 | PendingToActive | Agent Provided |
| 05/21/2015 | $689,000 | Pending | Agent Provided |
| 05/15/2015 | $689,000 | PriceChange | Agent Provided |
| 04/03/2015 | $698,000 | Listed For Sale | Agent Provided |
| 09/29/2010 | $600,000 | Sold | N/A |
| 12/05/2009 | $675,000 | ListingRemoved | Agent Provided |
| 10/14/2009 | $675,000 | PriceChange | Agent Provided |
| 07/14/2009 | $699,000 | PriceChange | Agent Provided |
| 04/23/2009 | $749,000 | PriceChange | Agent Provided |
| 02/07/2009 | $769,000 | Listed For Sale | Agent Provided |
| 10/18/2000 | $575,000 | Sold | N/A |
Similar Homes You May Like
Skip to last item
- Blue Fence Real Estate Inc., Active
- Jameson Sotheby's International Realty, New
- Better Homes and Gardens Real Estate Star Homes, Active
- @properties Christie's International Real Estate, Active
- @properties Christie's International Real Estate, New
- @properties Christie's International Real Estate, Active
- Blue Fence Real Estate Inc., Active
- @properties Christie's International Real Estate, Active
- See more homes for sale inHawthorn WoodsTake a look
Skip to first item
New Listings near 4 Enclave Way
Skip to last item
- Premier Realty Group, Inc., Active
- Premier Realty Group, Inc., Active
- Premier Realty Group, Inc., Active
- Premier Realty Group, Inc., Active
- Premier Realty Group, Inc., Active
- Better Homes and Gardens Real Estate Star Homes, Active
- Berkshire Hathaway HomeServices Starck Real Estate, Active
- Berkshire Hathaway HomeServices Chicago, Active
- Little Realty, Active
- Blue Fence Real Estate Inc., Active
- See more homes for sale inHawthorn WoodsTake a look
Skip to first item
Property Taxes and Assessment
| Year | 2021 |
|---|---|
| Tax | $17,279 |
| Assessment | $639,043 |
Home facts updated by county records
Comparable Sales for 4 Enclave Way
Address | Distance | Property Type | Sold Price | Sold Date | Bed | Bath | Sqft |
|---|---|---|---|---|---|---|---|
0.51 | Single-Family Home | $688,000 | 06/06/23 | 4 | 5 | 3,949 | |
0.51 | Single-Family Home | $645,000 | 06/05/23 | 4 | 3 | 5,585 | |
0.62 | Single-Family Home | $1,725,000 | 08/22/23 | 6 | 7 | 5,602 | |
0.62 | Single-Family Home | $1,062,000 | 12/15/23 | 5 | 5 | 6,154 | |
0.20 | Single-Family Home | $775,000 | 04/15/24 | 3 | 4 | 3,000 | |
0.70 | Single-Family Home | $645,000 | 05/30/23 | 4 | 3 | 3,136 | |
1.04 | Single-Family Home | $685,000 | 09/06/23 | 5 | 5 | 6,406 | |
0.74 | Single-Family Home | $1,350,000 | 04/15/24 | 5 | 4 | 3,348 | |
0.20 | Single-Family Home | $609,000 | 05/17/23 | 3 | 3 | 2,195 |
What Locals Say about Hawthorn Woods
- Mckenna L.
- Resident
- 3y ago
"People are constantly walking dogs, and it is a good environment for dogs to walk with minimal hills with some turns"
- Bob J. L.
- Resident
- 4y ago
"The yards are generally 1 acre or more in size. No fences or outbuildings are allowed which means the area between the houses is open, giving kids outstanding places to run and play."
- Bob
- Resident
- 4y ago
"Convenient to major employers in the county. A Short drive to several train stations for commuters to downtown Chicago, Express train to Union Station, 45 minutes. Quick commute to the Tollway and rote 41, Edens expressway. 1 hour drive to Milwaukee. "
LGBTQ Local Legal Protections
LGBTQ Local Legal Protections
Patricia Nelson, @properties Christie's International Real Estate

Based on information submitted to the MLS GRID as of 2024-02-07 09:06:36 PST. All data is obtained from various sources and may not have been verified by broker or MLS GRID. Supplied Open House Information is subject to change without notice. All information should be independently reviewed and verified for accuracy. Properties may or may not be listed by the office/agent presenting the information. Some IDX listings have been excluded from this website. Click here for more information
The listing broker’s offer of compensation is made only to participants of the MLS where the listing is filed.
The listing broker’s offer of compensation is made only to participants of the MLS where the listing is filed.
4 Enclave Way, Hawthorn Woods, IL 60047 is a 5 bedroom, 5 bathroom, 5,500 sqft single-family home built in 2001. This property is currently available for sale and was listed by MRED as distributed by MLS GRID on Apr 11, 2024. The MLS # for this home is MLS# 12010235.
