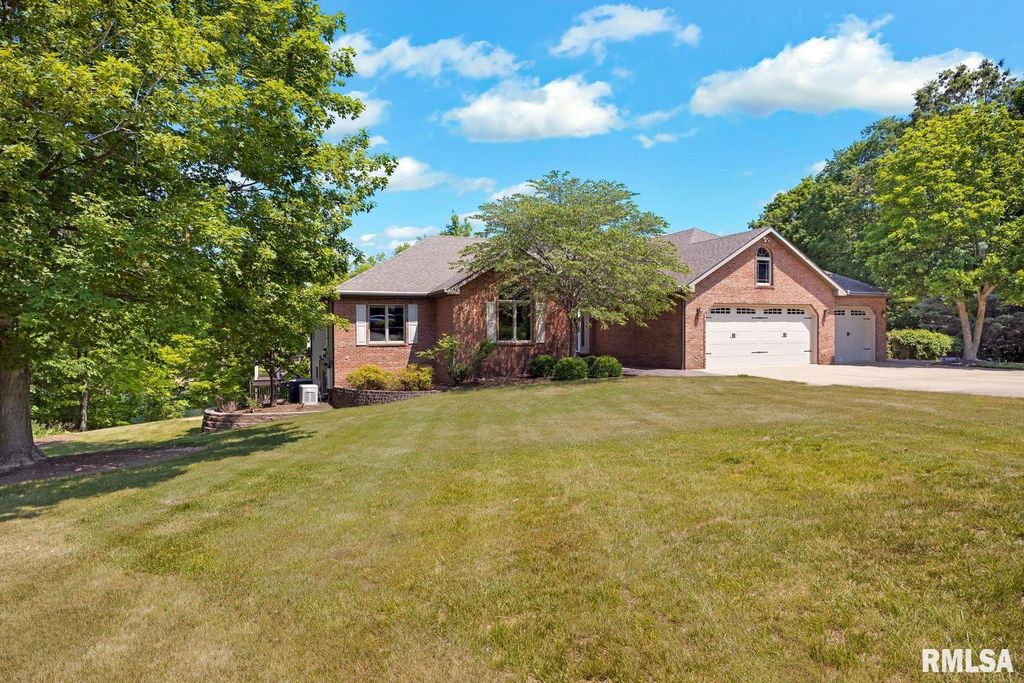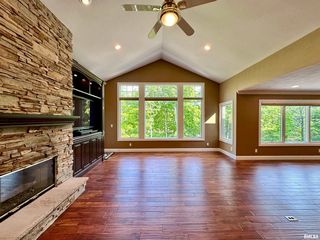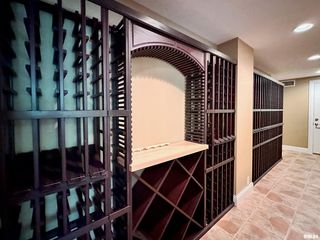


SOLDSEP 7, 2023
10125 W Bridgeport Way
Hanna City, IL 61536
- 3 Beds
- 4 Baths
- 3,596 sqft
- 3 Beds
- 4 Baths
- 3,596 sqft
$635,000
Last Sold: Sep 7, 2023
1% over list $630K
$177/sqft
Est. Refi. Payment $4,590/mo*
$635,000
Last Sold: Sep 7, 2023
1% over list $630K
$177/sqft
Est. Refi. Payment $4,590/mo*
3 Beds
4 Baths
3,596 sqft
Homes for Sale Near 10125 W Bridgeport Way
Skip to last item
- Peggy Kreichgauer, Realty Executives Acclaimed
- Ryan Deiss, Keller Williams Revolution Mac
- Brooke Richardson, RE/MAX Traders Unlimited...
- See more homes for sale inHanna CityTake a look
Skip to first item
Local Information
© Google
-- mins to
Commute Destination
Description
This property is no longer available to rent or to buy. This description is from September 10, 2023
Welcome home to your own private resort in this fully renovated walkout ranch sited on a 2.38 ac lot with panoramic lake views in Cobblestone Estates! A 2013 remodel resulted in an awesome open floor plan with added windows to bring the outdoors in and take full advantage of the lake views! The beautiful custom kitchen features a Wolf and Sub Zero appliance package, large island with seating, plus a second island with prep sink! A huge walk-in pantry with a second LG refrigerator will impress. A vaulted great room with stacked stone fireplace and custom built-ins and an informal dining area with bay window is the perfect place to entertain with doors opening to 2 viewing decks! The primary suite features a vaulted ceiling his / her walk in closets and French doors to the deck. The adjoining updated bath boasts a fully tiled walk in shower, double vanity and separate water closet. A second bedroom with double closets, full bath, and a 3rd bedroom currently used as a den complete this floor. Walk out lower level is set for entertaining with a large wet bar, fireplace, game or media area, a climate controlled wine storage cellar, plus den and exercise room that could be 4th bedroom! ( no egress) Huge storage room has double doors for equip. access! Outside you’ll find a luxurious salt water pool and multi level decks all with amazing views! Smart home, elan system, & Sonos.
Home Highlights
Parking
3 Car Garage
Outdoor
Patio, Deck, Pool
A/C
Heating & Cooling
HOA
$25/Monthly
Price/Sqft
$177/sqft
Listed
180+ days ago
Home Details for 10125 W Bridgeport Way
Interior Features |
|---|
Interior Details Basement: Daylight,Full,Partially Finished,Walk-Out AccessNumber of Rooms: 18Types of Rooms: Main Level, Additional Level, Lower Level, Basement Level, Bedroom 2, Bedroom 3, Den Office, Laundry, Upper Level, Bedroom 1, Kitchen, Additional Room, Third Floor, Recreation Room, Additional Room 2, Living Room, Family Room, Informal Dining RoomWet Bar |
Beds & Baths Number of Bedrooms: 3Number of Bathrooms: 4Number of Bathrooms (full): 3Number of Bathrooms (half): 1 |
Dimensions and Layout Living Area: 3596 Square Feet |
Appliances & Utilities Utilities: Cable AvailableAppliances: Dishwasher, Disposal, Dryer, Hood/Fan, Microwave, Range/Oven, Refrigerator, Washer, Water Softener Owned, Gas Water HeaterDishwasherDisposalDryerMicrowaveRefrigeratorWasher |
Heating & Cooling Heating: Natural Gas,Propane,Forced Air,Humidity ControlHas CoolingAir Conditioning: Central AirHas HeatingHeating Fuel: Natural Gas |
Fireplace & Spa Number of Fireplaces: 2Fireplace: Family Room, Gas Log, Great RoomHas a Fireplace |
Windows, Doors, Floors & Walls Window: Blinds, Window Treatments |
View Has a ViewView: Lake |
Security Security: Security System |
Exterior Features |
|---|
Exterior Home Features Roof: ShinglePatio / Porch: Deck, PatioFencing: Fenced YardHas a Private Pool |
Parking & Garage Number of Garage Spaces: 3Number of Covered Spaces: 3Other Parking: Number Of Garage Remotes: 2No CarportHas a GarageHas an Attached GarageParking Spaces: 3Parking: Attached,Guest,Heated,Oversized,Garage Door Opener |
Pool Pool: In GroundPool |
Frontage WaterfrontWaterfront: Pond/Lake, WaterfrontRoad Surface Type: PavedOn Waterfront |
Water & Sewer Sewer: Septic Tank |
Property Information |
|---|
Year Built Year Built: 1994 |
Property Type / Style Property Type: ResidentialProperty Subtype: Single Family Residence, ResidentialArchitecture: Ranch |
Building Construction Materials: Frame, Brick Partial, Vinyl SidingNot a New Construction |
Property Information Parcel Number: 1331151012 |
Price & Status |
|---|
Price List Price: $629,900Price Per Sqft: $177/sqft |
Active Status |
|---|
MLS Status: Sold |
Location |
|---|
Direction & Address City: Hanna CityCommunity: Cobblestone Estates |
School Information High School: Elmwood |
Building |
|---|
Building Area Building Area: 2196 Square Feet |
HOA |
|---|
HOA Fee Includes: Lake RightsAssociation for this Listing: Peoria Area Association of RealtorsHas an HOAHOA Fee: $300/Annually |
Mobile R/V |
|---|
Mobile Home Park Mobile Home Units: Feet |
Compensation |
|---|
Buyer Agency Commission: 2.5Buyer Agency Commission Type: % |
Notes The listing broker’s offer of compensation is made only to participants of the MLS where the listing is filed |
Miscellaneous |
|---|
BasementMls Number: PA1244485Water ViewWater View: Lake |
Additional Information |
|---|
Mlg Can ViewMlg Can Use: IDX |
Last check for updates: about 18 hours ago
Listed by Mark D Ferrill, (309) 657-3685
RE/MAX Traders Unlimited
Bought with: Adam Medina, Keller Williams Premier Realty
Originating MLS: Peoria Area Association of Realtors
Source: RMLS Alliance, MLS#PA1244485

IDX information is provided exclusively for personal, non-commercial use, and may not be used for any purpose other than to identify prospective properties consumers may be interested in purchasing. Information is deemed reliable but not guaranteed.
The listing broker’s offer of compensation is made only to participants of the MLS where the listing is filed.
The listing broker’s offer of compensation is made only to participants of the MLS where the listing is filed.
Price History for 10125 W Bridgeport Way
| Date | Price | Event | Source |
|---|---|---|---|
| 09/07/2023 | $635,000 | Sold | RMLS Alliance #PA1244485 |
| 08/07/2023 | $629,900 | Pending | RMLS Alliance #PA1244485 |
| 08/04/2023 | $629,900 | Listed For Sale | RMLS Alliance #PA1244485 |
| 04/01/2013 | $432,500 | Sold | RMLS Alliance #PA1140669 |
| 04/19/1999 | $273,500 | Sold | N/A |
Property Taxes and Assessment
| Year | 2022 |
|---|---|
| Tax | $8,687 |
| Assessment | $339,840 |
Home facts updated by county records
Comparable Sales for 10125 W Bridgeport Way
Address | Distance | Property Type | Sold Price | Sold Date | Bed | Bath | Sqft |
|---|---|---|---|---|---|---|---|
2.18 | Single-Family Home | $382,000 | 06/02/23 | 3 | 3 | 3,159 | |
2.52 | Single-Family Home | $279,500 | 04/05/24 | 3 | 3 | 2,714 | |
2.33 | Single-Family Home | $182,500 | 11/21/23 | 3 | 2 | 2,186 | |
2.67 | Single-Family Home | $330,000 | 09/28/23 | 4 | 3 | 3,548 | |
2.58 | Single-Family Home | $238,000 | 11/09/23 | 4 | 3 | 2,943 | |
2.09 | Single-Family Home | $115,000 | 03/25/24 | 3 | 1 | 1,450 | |
2.66 | Single-Family Home | $274,000 | 04/02/24 | 4 | 3 | 2,610 |
Assigned Schools
These are the assigned schools for 10125 W Bridgeport Way.
- Elmwood Elementary School
- PK-6
- Public
- 333 Students
8/10GreatSchools RatingParent Rating AverageMy children do great at this school! They have the nicest teachers and friends. and parents are always nice and willing to lend a hand. Just a great school!Parent Review5y ago - Elmwood High School
- 9-12
- Public
- 188 Students
5/10GreatSchools RatingParent Rating AverageTeachers are willing to spend extra time helping students. Athletic programs are top-notch. The music program is very good (chorus and band). Technology is readily available to students.Parent Review9y ago - Elmwood Junior High School
- 7-8
- Public
- 113 Students
4/10GreatSchools RatingParent Rating Averageneed to find out danielle woodleys grade point average she was there in 5th grade 7th grade and 8th grade and dropped out in 8th grade and now we need her last report card and grade point average if you could get back to me on this please and thanks.Parent Review11y ago - Check out schools near 10125 W Bridgeport Way.
Check with the applicable school district prior to making a decision based on these schools. Learn more.
What Locals Say about Hanna City
- Katherineunderwood87
- Resident
- 5y ago
"Quaint neighborhood. Kids at play during the summer, family orientated, Spoon River Drive, Summer parade and carnival for Heritage Days. Love Hanna City! "
LGBTQ Local Legal Protections
LGBTQ Local Legal Protections

Homes for Rent Near 10125 W Bridgeport Way
Skip to last item
Skip to first item
Off Market Homes Near 10125 W Bridgeport Way
Skip to last item
- Tracy Molendi, RE/MAX Traders Unlimited
- Linda M Mckeever-Harmon, Fathom Realty
- Ryan Blackorby, Jim Maloof/REALTOR
- See more homes for sale inHanna CityTake a look
Skip to first item
10125 W Bridgeport Way, Hanna City, IL 61536 is a 3 bedroom, 4 bathroom, 3,596 sqft single-family home built in 1994. This property is not currently available for sale. 10125 W Bridgeport Way was last sold on Sep 7, 2023 for $635,000 (1% higher than the asking price of $629,900). The current Trulia Estimate for 10125 W Bridgeport Way is $674,400.
