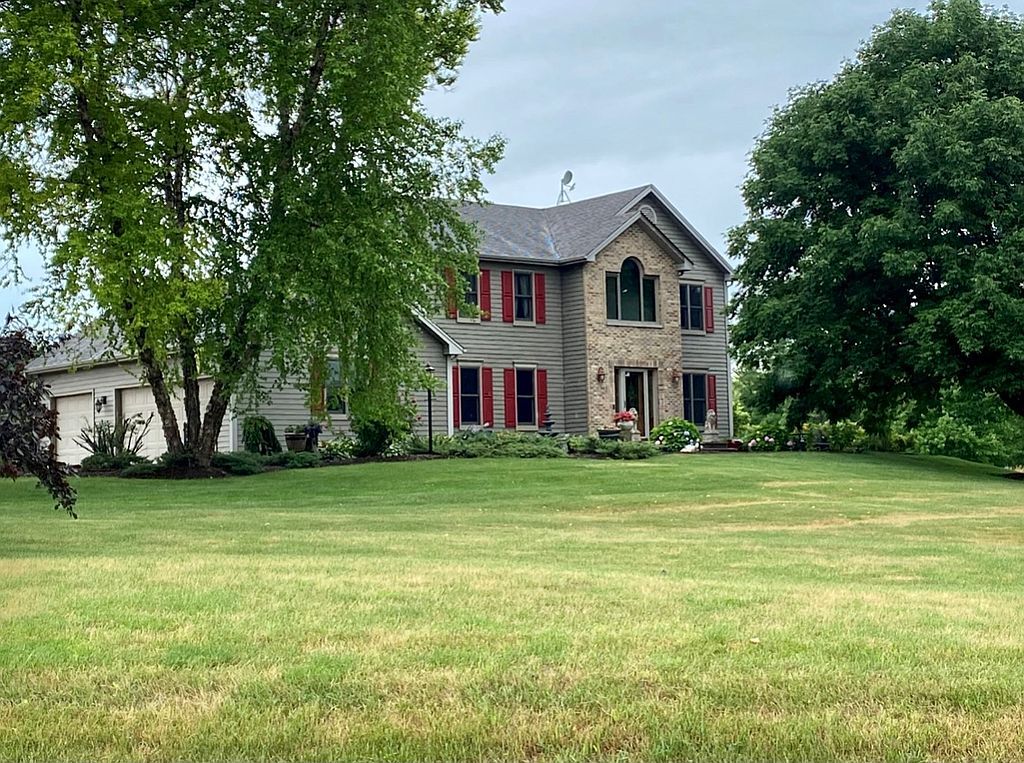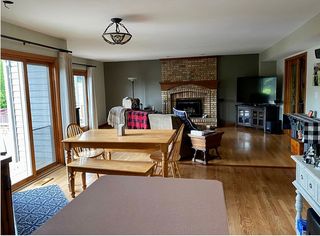


OFF MARKET
19N212 Hillcrest Dr
Hampshire, IL 60140
- 4 Beds
- 3 Baths
- 2,412 sqft (on 0.95 acres)
- 4 Beds
- 3 Baths
- 2,412 sqft (on 0.95 acres)
4 Beds
3 Baths
2,412 sqft
(on 0.95 acres)
Homes for Sale Near 19N212 Hillcrest Dr
Skip to last item
- Berkshire Hathaway HomeServices Starck Real Estate, Active
- See more homes for sale inHampshireTake a look
Skip to first item
Local Information
© Google
-- mins to
Commute Destination
Description
This property is not currently for sale or for rent on Trulia. The description and property data below may have been provided by a third party, the homeowner or public records.
Updated open-concept home with a beautiful 3-room outdoor living space with gourmet kitchen including granite countertops, Bull Commercial Grill, Chicago Pizza oven and refrigerator. Enjoy your meal in the outdoor dining space with backlit waterfall and beautiful landscaping. Finish the evening in the outdoor living room in front of the fireplace. The third outdoor space is a spa dream with a 6-person Sundance Jacuzzi (included) and fully enclosed outdoor shower/changing area. This family friendly country subdivision is five minutes from District 300 Schools (Gary D. Wright Elementary School, Hampshire Middle School and Hampshire High School) and five minute 5-minute access to I-90, Route 20, Route 72 and Route 47 for easy commuting. Hardwood Floors throughout the first floor, stairway, hallway on second floor and two of the bedrooms 4 bedrooms including master bedroom with double doors and trey ceiling a master suite with jacuzzi tub, double sinks, linen closet, separate standalone shower. Master linen and walk-in closet. 2nd Floor Linen Closet and full bathroom 6 panel hardwood doors Open concept kitchen (with stainless steel appliances), eating area with sliding door to outdoor kitchen, and family room with gas fireplace and French doors to outdoor living room. First floor designated office with French doors for privacy. Dining Room with Crown Molding, Chair Rail and tiffany light fixture 2-story foyer Powder Room All windows and doors were replaced with high quality Marvin products. Updated roof with architectural shingles. Finished basement with a bonus room with closet (can be a fifth bedroom), and second family room, Large laundry/craft room with designated 240 volt outlet for a kiln. Pullout escape windows. An unfinished portion of the basement for workshop and storage. Alarm System with Cameras Gas furnace/Water Heater/Battery Back-Up Sump Pump Electric Dog Fence Cement Driveway/Three Car Garage Storage Shed Front Brick Walkway, Stoop, and sitting area. Outdoor lighting package in both front and back of the house
Home Highlights
Parking
Garage
Outdoor
Patio
A/C
Cooling only
HOA
None
Price/Sqft
No Info
Listed
No Info
Home Details for 19N212 Hillcrest Dr
Interior Features |
|---|
Levels, Entrance, & Accessibility Stories: 2 |
Appliances & Utilities DishwasherDryerMicrowaveRefrigeratorWasher |
Heating & Cooling Air ConditioningCooling System: Central |
Fireplace & Spa Hot Tub or Spa |
Property Information |
|---|
Year Built Year Built: 1993 |
Property Type / Style Property Type: Single Family Home |
Exterior Features |
|---|
Exterior Home Features LawnPatio |
Parking & Garage GarageParking: Garage Attached |
Community |
|---|
Units in Building: 1 |
Lot Information |
|---|
Lot Area: 0.95 acres |
Price History for 19N212 Hillcrest Dr
| Date | Price | Event | Source |
|---|---|---|---|
| 10/12/1993 | $224,980 | Sold | N/A |
Property Taxes and Assessment
| Year | 2022 |
|---|---|
| Tax | $8,429 |
| Assessment | $117,532 |
Home facts updated by county records
Comparable Sales for 19N212 Hillcrest Dr
Address | Distance | Property Type | Sold Price | Sold Date | Bed | Bath | Sqft |
|---|---|---|---|---|---|---|---|
0.16 | Single-Family Home | $320,000 | 07/28/23 | 3 | 3 | 1,893 | |
0.29 | Single-Family Home | $409,900 | 06/02/23 | 5 | 3 | 2,304 | |
0.23 | Single-Family Home | $402,500 | 05/17/23 | 4 | 3 | 1,452 | |
0.93 | Single-Family Home | $560,000 | 04/10/24 | 4 | 3 | 2,950 | |
1.01 | Single-Family Home | $475,000 | 07/10/23 | 3 | 3 | 3,530 | |
1.43 | Single-Family Home | $417,000 | 10/16/23 | 4 | 3 | 1,877 | |
1.00 | Single-Family Home | $725,000 | 09/29/23 | 4 | 4 | 2,904 | |
1.54 | Single-Family Home | $532,500 | 03/04/24 | 3 | 3 | 2,850 | |
1.49 | Single-Family Home | $436,305 | 05/25/23 | 4 | 3 | 2,448 | |
1.44 | Single-Family Home | $474,900 | 11/17/23 | 4 | 3 | 2,448 |
Assigned Schools
These are the assigned schools for 19N212 Hillcrest Dr.
- Hampshire Middle School
- 6-8
- Public
- 736 Students
6/10GreatSchools RatingParent Rating AverageLove the school! Always so welcoming and the staff there is great will always love the school!Other Review2y ago - Hampshire High School
- 9-12
- Public
- 1882 Students
8/10GreatSchools RatingParent Rating AverageBest school in illinois. 10 out of 10Student Review11mo ago - Gary D Wright Elementary School
- K-5
- Public
- 867 Students
6/10GreatSchools RatingParent Rating AverageGreat support. Great teachers. Kids look forward to school. Staff genuinely wants to be there.Parent Review8y ago - Check out schools near 19N212 Hillcrest Dr.
Check with the applicable school district prior to making a decision based on these schools. Learn more.
What Locals Say about Hampshire
- HCapello
- Resident
- 3y ago
"Good yards and if not already fenced in you can definitely do so yourself. I also love how friendly the dogs and owners are. Love my neighborhood!"
- Sarah C.
- Resident
- 3y ago
"Typically it’s 20-30 minutes to anywhere of substance, grocery stores, entertainment, etc. "
- Kschock512
- Resident
- 4y ago
"Lots of space. More for your money. Nice homes. People are nice. Downtown has a cute restaurant— hopefully will be built up "
- Rebecca D.
- Visitor
- 5y ago
"I am just visiting so I am unable to speak to this topic in detail, but they do have a great trick or treat turn out and decorate the community so cute for the holidays. "
LGBTQ Local Legal Protections
LGBTQ Local Legal Protections
Homes for Rent Near 19N212 Hillcrest Dr
Skip to last item
Skip to first item
Off Market Homes Near 19N212 Hillcrest Dr
Skip to last item
- Century 21 New Heritage - Hampshire, Closed
- Charles Rutenberg Realty of IL, Closed
- Baird & Warner Real Estate - Algonquin, Closed
- See more homes for sale inHampshireTake a look
Skip to first item
19N212 Hillcrest Dr, Hampshire, IL 60140 is a 4 bedroom, 3 bathroom, 2,412 sqft single-family home built in 1993. This property is not currently available for sale. 19N212 Hillcrest Dr was last sold on Oct 12, 1993 for $224,980. The current Trulia Estimate for 19N212 Hillcrest Dr is $450,200.
