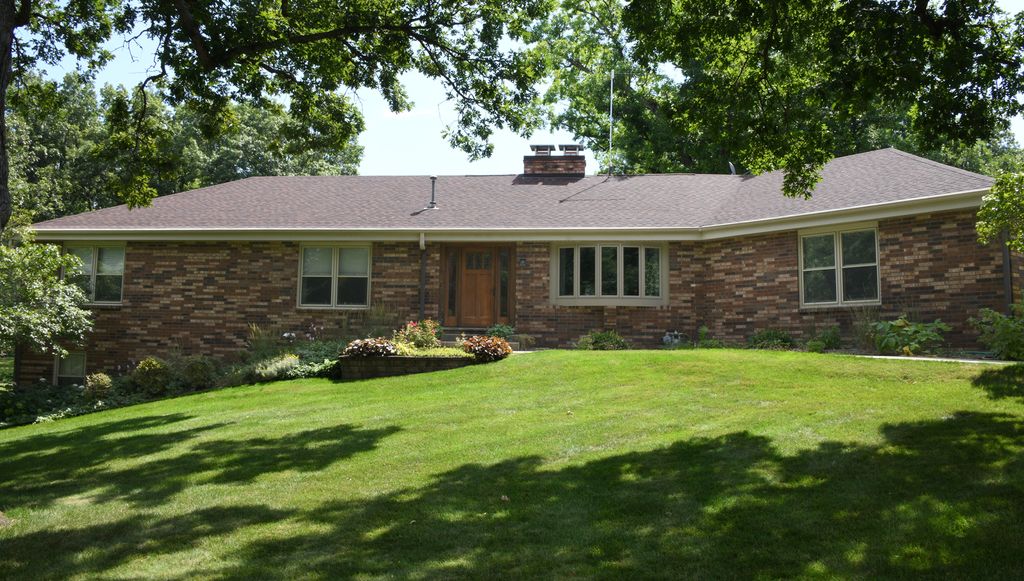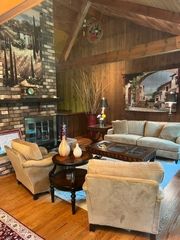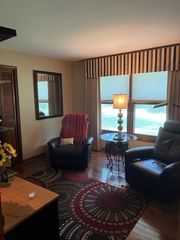


OFF MARKET
19N177 Felsmith Rd
Hampshire, IL 60140
- 3 Beds
- 3 Baths
- 1,818 sqft (on 0.81 acres)
- 3 Beds
- 3 Baths
- 1,818 sqft (on 0.81 acres)
3 Beds
3 Baths
1,818 sqft
(on 0.81 acres)
Homes for Sale Near 19N177 Felsmith Rd
Skip to last item
- Berkshire Hathaway HomeServices Starck Real Estate, Active
- Berkshire Hathaway HomeServices Starck Real Estate, Active
- Berkshire Hathaway HomeServices Starck Real Estate, Active
- See more homes for sale inHampshireTake a look
Skip to first item
Local Information
© Google
-- mins to
Commute Destination
Description
This property is no longer available to rent or to buy. This description is from September 22, 2022
WELCOME HOME!! RESORT STYLE LIVING ON NEARLY AN ACRE OF MATURE TREES AND LUSH LANDSCAPE. SWIM IN THE INGROUND HEATED SALT WATER POOL (HEATER & FILTRATION 2020 & PROGRAMABLE DOLPHIN POOL CLEANER) OR RELAX IN THE SCREENED IN DECK OVERLOOKING THE POOL AND THE VAST YARD AND FIRE PIT. THIS THREE BEDROOM 2.5 BATH RANCH HOME BOASTS AN OPEN FLOOR PLAN WITH VAULTED CEDAR CEILING AND BEAMS, THE LIVING ROOM AND DINING ROOM ARE SEPARATED BY A BEAUTIFUL BRICK DOUBLE SIDED FIREPLACE. THE UPDATED KITCHEN HAS PLENTY OF CABINETRY AND NEWER STAINLESS STEEL APPLIANCES WITH A LARGE PENINSULA FOR SERVING AND SEATING. MASTER BEDROOM HAS A BALCONY, FULL BATH AND CLOSET WITH ORGANIZERS. THIS HOME HAS BEEN MAINTAINED THROUGHOUT. NEW ROOF 2017 WITH HEAT & ICE MELT SYSTEM, SIDING 2007, FOREVER CLEAN GUTTER SYSTEM 2020, CHARCOAL WATER FILTRATION SYSTEM. FULL WALK OUT BASEMENT IS AN ENTERTAINERS DREAM FEATURING A FULL KITCHEN WITH AN ISLAND AND SEATING, BRICK DOUBLE SIDED FIREPLACE, SLATE POOL TABLE & HUGE REC AREA. PLENTY OF STORAGE CLOSETS. OVERSIZED GARAGE WITH AREA FOR WORKSHOP. THIS HOME HAS IT ALL - DONT MISS IT! LOCATED JUST ONE MILE FROM THE INTERSTATE MAKES TRAVEL EASY.
Home Highlights
Parking
3 Car Garage
Outdoor
Deck, Pool
A/C
Heating & Cooling
HOA
None
Price/Sqft
No Info
Listed
180+ days ago
Home Details for 19N177 Felsmith Rd
Active Status |
|---|
MLS Status: Closed |
Interior Features |
|---|
Interior Details Basement: Full,Walk-Out AccessNumber of Rooms: 8Types of Rooms: Kitchen 2 Nd, Dining Room, Kitchen, Living Room, Bedroom 3, Bedroom 2, Family Room, Laundry, Master Bedroom, Screened Porch |
Beds & Baths Number of Bedrooms: 3Number of Bathrooms: 3Number of Bathrooms (full): 2Number of Bathrooms (half): 1 |
Dimensions and Layout Living Area: 1818 Square Feet |
Appliances & Utilities Appliances: Range, Microwave, Dishwasher, Refrigerator, Washer, Dryer, Stainless Steel Appliance(s), Built-In Oven, Water Purifier, Water Purifier Owned, Water Softener, Water Softener Owned, Other, Electric Cooktop, OvenDishwasherDryerLaundry: Gas Dryer Hookup,SinkMicrowaveRefrigeratorWasher |
Heating & Cooling Heating: Natural GasHas CoolingAir Conditioning: Central AirHas HeatingHeating Fuel: Natural Gas |
Fireplace & Spa Number of Fireplaces: 2Has a FireplaceNo Spa |
Gas & Electric Electric: Circuit Breakers |
Windows, Doors, Floors & Walls Window: Screened Deck, Storms/Screens, Bay Window(s), Screens, Wood FramesFlooring: Hardwood, Some Carpeting |
Levels, Entrance, & Accessibility Stories: 1Accessibility: No Disability AccessFloors: Hardwood, Some Carpeting |
Exterior Features |
|---|
Exterior Home Features Roof: AsphaltPatio / Porch: Deck, Screened DeckExterior: Balcony, Fire PitFoundation: Concrete PerimeterHas a Private Pool |
Parking & Garage Number of Garage Spaces: 3Number of Covered Spaces: 3Other Parking: Driveway (Asphalt)Has a GarageHas an Attached GarageHas Open ParkingParking Spaces: 3Parking: Garage Attached, Open |
Pool Pool: In GroundPool |
Frontage Not on Waterfront |
Water & Sewer Sewer: Septic Tank |
Finished Area Finished Area (below surface): 1818 Square Feet |
Property Information |
|---|
Year Built Year Built: 1978 |
Property Type / Style Property Type: ResidentialProperty Subtype: Single Family ResidenceArchitecture: Ranch |
Building Construction Materials: Vinyl Siding, BrickNot a New ConstructionNo Additional Parcels |
Property Information Parcel Number: 0103477001 |
Price & Status |
|---|
Price List Price: $399,900 |
Status Change & Dates Off Market Date: Wed Aug 17 2022Possession Timing: Close Of Escrow |
Location |
|---|
Direction & Address City: HampshireCommunity: Hampshire Oaks |
School Information Elementary School: Gary Wright Elementary SchoolElementary School District: 300Jr High / Middle School: Hampshire Middle SchoolJr High / Middle School District: 300High School: Hampshire High SchoolHigh School District: 300 |
Agent Information |
|---|
Buyer Agent Buyer Company Name: The Jim DuMont Team |
Building |
|---|
Building Area Building Area: 3636 Square Feet |
Community |
|---|
Community Features: Pool |
HOA |
|---|
HOA Fee Includes: None |
Lot Information |
|---|
Lot Area: 0.81 acres |
Listing Info |
|---|
Special Conditions: None |
Offer |
|---|
Listing Terms: Conventional |
Compensation |
|---|
Buyer Agency Commission: 2.5% MINUS $250Buyer Agency Commission Type: See Remarks: |
Notes The listing broker’s offer of compensation is made only to participants of the MLS where the listing is filed |
Business |
|---|
Business Information Ownership: Fee Simple |
Miscellaneous |
|---|
BasementMls Number: 11472589 |
Additional Information |
|---|
PoolMlg Can ViewMlg Can Use: IDX |
Last check for updates: 1 day ago
Listed by Adrienne Bolstad
Nola Armento Realty
Bought with: James Dumont, Baird & Warner Fox Valley - Geneva
Source: MRED as distributed by MLS GRID, MLS#11472589

Price History for 19N177 Felsmith Rd
| Date | Price | Event | Source |
|---|---|---|---|
| 09/22/2022 | $399,900 | Sold | MRED as distributed by MLS GRID #11472589 |
| 08/18/2022 | $399,900 | Contingent | MRED as distributed by MLS GRID #11472589 |
| 07/22/2022 | $399,900 | Listed For Sale | MRED as distributed by MLS GRID #11472589 |
Property Taxes and Assessment
| Year | 2022 |
|---|---|
| Tax | $6,945 |
| Assessment | $102,898 |
Home facts updated by county records
Comparable Sales for 19N177 Felsmith Rd
Address | Distance | Property Type | Sold Price | Sold Date | Bed | Bath | Sqft |
|---|---|---|---|---|---|---|---|
0.13 | Single-Family Home | $402,500 | 05/17/23 | 4 | 3 | 1,452 | |
0.13 | Single-Family Home | $409,900 | 06/02/23 | 5 | 3 | 2,304 | |
0.23 | Single-Family Home | $320,000 | 07/28/23 | 3 | 3 | 1,893 | |
1.34 | Single-Family Home | $409,900 | 11/16/23 | 3 | 3 | 2,016 | |
1.43 | Single-Family Home | $417,000 | 10/16/23 | 4 | 3 | 1,877 | |
1.18 | Single-Family Home | $475,000 | 07/10/23 | 3 | 3 | 3,530 | |
1.48 | Single-Family Home | $532,500 | 03/04/24 | 3 | 3 | 2,850 | |
1.33 | Single-Family Home | $449,900 | 11/20/23 | 3 | 2 | 2,171 | |
1.38 | Single-Family Home | $436,305 | 05/25/23 | 4 | 3 | 2,448 |
Assigned Schools
These are the assigned schools for 19N177 Felsmith Rd.
- Hampshire Middle School
- 6-8
- Public
- 736 Students
6/10GreatSchools RatingParent Rating AverageLove the school! Always so welcoming and the staff there is great will always love the school!Other Review2y ago - Hampshire High School
- 9-12
- Public
- 1882 Students
8/10GreatSchools RatingParent Rating AverageBest school in illinois. 10 out of 10Student Review11mo ago - Gary D Wright Elementary School
- K-5
- Public
- 867 Students
6/10GreatSchools RatingParent Rating AverageGreat support. Great teachers. Kids look forward to school. Staff genuinely wants to be there.Parent Review8y ago - Check out schools near 19N177 Felsmith Rd.
Check with the applicable school district prior to making a decision based on these schools. Learn more.
What Locals Say about Hampshire
- HCapello
- Resident
- 3y ago
"Good yards and if not already fenced in you can definitely do so yourself. I also love how friendly the dogs and owners are. Love my neighborhood!"
- Sarah C.
- Resident
- 3y ago
"Typically it’s 20-30 minutes to anywhere of substance, grocery stores, entertainment, etc. "
- Kschock512
- Resident
- 4y ago
"Lots of space. More for your money. Nice homes. People are nice. Downtown has a cute restaurant— hopefully will be built up "
- Rebecca D.
- Visitor
- 5y ago
"I am just visiting so I am unable to speak to this topic in detail, but they do have a great trick or treat turn out and decorate the community so cute for the holidays. "
LGBTQ Local Legal Protections
LGBTQ Local Legal Protections

Based on information submitted to the MLS GRID as of 2024-02-07 09:06:36 PST. All data is obtained from various sources and may not have been verified by broker or MLS GRID. Supplied Open House Information is subject to change without notice. All information should be independently reviewed and verified for accuracy. Properties may or may not be listed by the office/agent presenting the information. Some IDX listings have been excluded from this website. Click here for more information
The listing broker’s offer of compensation is made only to participants of the MLS where the listing is filed.
The listing broker’s offer of compensation is made only to participants of the MLS where the listing is filed.
Homes for Rent Near 19N177 Felsmith Rd
Skip to last item
Skip to first item
Off Market Homes Near 19N177 Felsmith Rd
Skip to last item
- Century 21 New Heritage - Hampshire, Closed
- Charles Rutenberg Realty of IL, Closed
- Baird & Warner Real Estate - Algonquin, Closed
- Keller Williams Infinity, Closed
- See more homes for sale inHampshireTake a look
Skip to first item
19N177 Felsmith Rd, Hampshire, IL 60140 is a 3 bedroom, 3 bathroom, 1,818 sqft single-family home built in 1978. This property is not currently available for sale. 19N177 Felsmith Rd was last sold on Sep 22, 2022 for $399,900 (0% higher than the asking price of $399,900). The current Trulia Estimate for 19N177 Felsmith Rd is $450,000.
