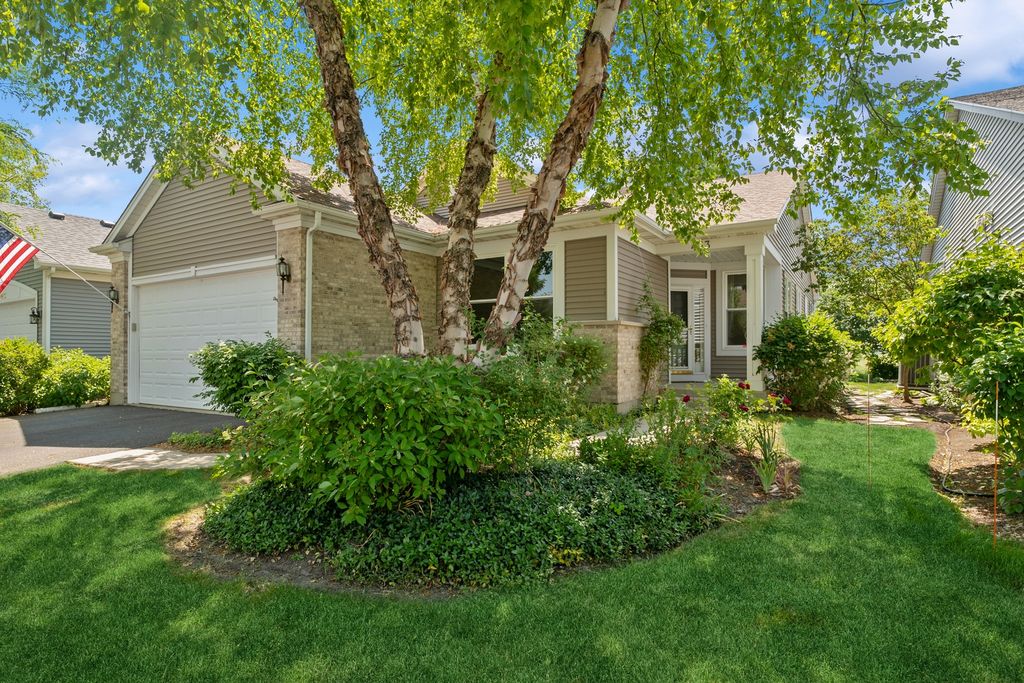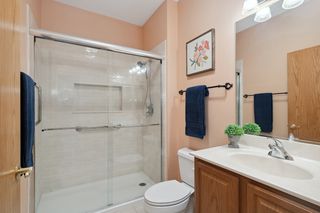


SOLDAUG 16, 2023
433 Enfield Ln
Grayslake, IL 60030
- 2 Beds
- 2 Baths
- 1,796 sqft
- 2 Beds
- 2 Baths
- 1,796 sqft
$330,000
Last Sold: Aug 16, 2023
1% below list $335K
$184/sqft
Est. Refi. Payment $2,524/mo*
$330,000
Last Sold: Aug 16, 2023
1% below list $335K
$184/sqft
Est. Refi. Payment $2,524/mo*
2 Beds
2 Baths
1,796 sqft
Homes for Sale Near 433 Enfield Ln
Skip to last item
- Keller Williams Success Realty, Active
- Keller Williams Success Realty, Active
- Keller Williams Success Realty, Active
- Kathcon Real Estate Services, Active
- Results Realty USA, New
- See more homes for sale inGrayslakeTake a look
Skip to first item
Local Information
© Google
-- mins to
Commute Destination
Description
This property is no longer available to rent or to buy. This description is from August 18, 2023
2 bed, 2 bath ranch in the highly sought after 55+ Adult Community in Carillon North featuring hardwood flooring and solar lights throughout! The open floor plan is perfect for entertaining and creates a welcoming atmosphere for guests. The kitchen features 42-inch cabinets and Corian countertops that are both functional and stylish. It opens up to a bright breakfast room and a large family room with a fireplace, providing plenty of space for relaxation and comfortable living. Enjoy the master suite with a full private bath boasting a soaking tub, separate shower, and WIC. The office provides space for an additional third bedroom if desired! The huge basement, which is stubbed for a full bath, provides even more potential for additional living space or storage. It's ready for your personal touch and could be transformed into anything from a home theater to a gym. Perfect location with gorgeous views of the Rollins Savanna from your deck with extendable awning. If you value a more peaceful and quiet lifestyle, welcome home! This won't last long!
Home Highlights
Parking
2 Car Garage
Outdoor
Deck
A/C
Heating & Cooling
HOA
$243/Monthly
Price/Sqft
$184/sqft
Listed
180+ days ago
Home Details for 433 Enfield Ln
Active Status |
|---|
MLS Status: Closed |
Interior Features |
|---|
Interior Details Basement: FullNumber of Rooms: 8Types of Rooms: Living Room, Dining Room, Master Bedroom, Bedroom 3, Bedroom 4, Family Room, Breakfast Room, Bedroom 2, Kitchen, Laundry, Office |
Beds & Baths Number of Bedrooms: 2Number of Bathrooms: 2Number of Bathrooms (full): 2 |
Dimensions and Layout Living Area: 1796 Square Feet |
Appliances & Utilities Appliances: Range, Microwave, Dishwasher, Refrigerator, Washer, Dryer, Disposal, HumidifierDishwasherDisposalDryerLaundry: First Floor LaundryMicrowaveRefrigeratorWasher |
Heating & Cooling Heating: Natural Gas,Forced AirHas CoolingAir Conditioning: Central AirHas HeatingHeating Fuel: Natural Gas |
Fireplace & Spa Number of Fireplaces: 1Fireplace: Attached Fireplace Doors/Screen, Family RoomHas a FireplaceNo Spa |
Windows, Doors, Floors & Walls Window: Storms/ScreensFlooring: Hardwood |
Levels, Entrance, & Accessibility Stories: 1Accessibility: Door Width 32 Inches or More, Hall Width 36 Inches or More, Lever Door Handles, Flashing Doorbell, Bath Grab Bars, Main Level Entry, No Interior Steps, Disability AccessFloors: Hardwood |
Security Security: Carbon Monoxide Detector(s) |
Exterior Features |
|---|
Exterior Home Features Roof: AsphaltPatio / Porch: DeckFoundation: Concrete Perimeter |
Parking & Garage Number of Garage Spaces: 2Number of Covered Spaces: 2Other Parking: Driveway (Asphalt)Has a GarageHas an Attached GarageHas Open ParkingParking Spaces: 2Parking: Garage Attached, Open |
Frontage Not on Waterfront |
Water & Sewer Sewer: Public Sewer |
Property Information |
|---|
Year Built Year Built: 2003 |
Property Type / Style Property Type: ResidentialProperty Subtype: Single Family ResidenceArchitecture: Ranch |
Building Construction Materials: Vinyl Siding, BrickNot a New Construction |
Property Information Parcel Number: 06143060090000Model Home Type: CAMELBACK |
Price & Status |
|---|
Price List Price: $335,000Price Per Sqft: $184/sqft |
Status Change & Dates Off Market Date: Wed Jun 28 2023Possession Timing: Close Of Escrow |
Location |
|---|
Direction & Address City: GrayslakeCommunity: Carillon North |
School Information Elementary School District: 46Jr High / Middle School District: 46High School District: 127 |
Building |
|---|
Building Details Builder Model: CAMELBACK |
Community |
|---|
Community Features: Clubhouse, Pool, Tennis Court(s), Gated, Street Lights, Street Paved |
HOA |
|---|
HOA Fee Includes: Clubhouse, Exercise Facilities, Lawn Care, Snow RemovalHas an HOAHOA Fee: $243/Monthly |
Lot Information |
|---|
Lot Area: 6120.18 sqft |
Listing Info |
|---|
Special Conditions: None |
Offer |
|---|
Listing Terms: Cash |
Compensation |
|---|
Buyer Agency Commission: 2.5% - $475Buyer Agency Commission Type: See Remarks: |
Notes The listing broker’s offer of compensation is made only to participants of the MLS where the listing is filed |
Business |
|---|
Business Information Ownership: Fee Simple w/ HO Assn. |
Miscellaneous |
|---|
BasementMls Number: 11783081 |
Additional Information |
|---|
ClubhousePoolTennis Court(s)GatedStreet LightsStreet PavedMlg Can ViewMlg Can Use: IDX |
Last check for updates: about 7 hours ago
Listed by Jamie Hering, (847) 345-2668
Coldwell Banker Realty
Bought with: Holly Blanchette, (847) 363-0788, Lake Homes Realty, LLC
Source: MRED as distributed by MLS GRID, MLS#11783081

Price History for 433 Enfield Ln
| Date | Price | Event | Source |
|---|---|---|---|
| 08/16/2023 | $330,000 | Sold | MRED as distributed by MLS GRID #11783081 |
| 06/07/2023 | $335,000 | Listed For Sale | MRED as distributed by MLS GRID #11783081 |
| 10/17/2013 | $239,000 | Sold | N/A |
| 04/07/2013 | $247,000 | ListingRemoved | Agent Provided |
| 04/07/2012 | $247,000 | Listed For Sale | Agent Provided |
| 05/04/2004 | $267,500 | Sold | N/A |
Property Taxes and Assessment
| Year | 2021 |
|---|---|
| Tax | $9,845 |
| Assessment | $271,959 |
Home facts updated by county records
Comparable Sales for 433 Enfield Ln
Address | Distance | Property Type | Sold Price | Sold Date | Bed | Bath | Sqft |
|---|---|---|---|---|---|---|---|
0.07 | Single-Family Home | $327,000 | 04/10/24 | 2 | 2 | 1,972 | |
0.01 | Single-Family Home | $370,000 | 04/19/24 | 3 | 3 | 1,673 | |
0.08 | Single-Family Home | $270,000 | 10/23/23 | 3 | 3 | 2,369 | |
0.35 | Single-Family Home | $350,000 | 08/25/23 | 3 | 2 | 2,096 | |
0.36 | Single-Family Home | $319,900 | 07/28/23 | 3 | 3 | 2,201 | |
0.60 | Single-Family Home | $335,000 | 04/19/24 | 3 | 3 | 1,808 | |
0.57 | Single-Family Home | $335,000 | 09/26/23 | 3 | 4 | 1,808 |
Assigned Schools
These are the assigned schools for 433 Enfield Ln.
- Grayslake Middle School
- 7-8
- Public
- 679 Students
4/10GreatSchools RatingParent Rating AveragePlease don’t go here.. Especially if you have anxiety and/or adhd.Student Review7mo ago - Frederick School
- 5-6
- Public
- 629 Students
4/10GreatSchools RatingParent Rating AverageWe have one child at Frederick school. We have been very happy with the quality of education. Our child's teacher is very skilled at teaching, and they use a subject specialization model so that our child has a specific teacher for math, science, social studies, etc. It helps get them ready for junior high and high school. I like the regular communication through the Infinite Portal and through weekly emails. They give parents plenty of ways to be involved. My only real complaint is that there appears to be a lot of bullying at the school. I don't hear a lot about what is being done to make the school more welcoming to all students.Parent Review1y ago - Avon Center Elementary School
- K-4
- Public
- 347 Students
7/10GreatSchools RatingParent Rating AverageVery little child enrichment programs. They use Google as the teaching tool for grades k-4Parent Review2mo ago - Grayslake North High School
- 9-12
- Public
- 1359 Students
6/10GreatSchools RatingParent Rating AverageBoth my daughters attended this school and they both had a very positive experience, I highly recommend.Parent Review5mo ago - Check out schools near 433 Enfield Ln.
Check with the applicable school district prior to making a decision based on these schools. Learn more.
What Locals Say about Grayslake
- Mary Clare Glabowicz
- Resident
- 2mo ago
"Downtown is a close walk with great restaurants, coffee and shopping. Public swimming pool is great in the summer. Many paved walking trails. Parks and open space are wonderful."
- Hyacynth W.
- Resident
- 3y ago
"Prairie Crossing is a serene and beautiful neighborhood tucked in the northern suburbs of Chicago. It’s a beautiful, spacious, and friendly community. "
- Dana D.
- Resident
- 4y ago
"I live right near the train station so it’s pretty easy to take that transportation, some places are easy to walk to, but I mostly drive my own vehicle."
- Kristin C. E.
- Resident
- 4y ago
"Many dog owners in the neighborhood. The only downfall is there is not a dog run area in the subdivision "
- Pedurley.2005
- Resident
- 4y ago
"Everyone is so friendly and it is a great place if you want to raise a family. Grayslake has many family social events making it feel very safe and fun"
LGBTQ Local Legal Protections
LGBTQ Local Legal Protections

Based on information submitted to the MLS GRID as of 2024-02-07 09:06:36 PST. All data is obtained from various sources and may not have been verified by broker or MLS GRID. Supplied Open House Information is subject to change without notice. All information should be independently reviewed and verified for accuracy. Properties may or may not be listed by the office/agent presenting the information. Some IDX listings have been excluded from this website. Click here for more information
The listing broker’s offer of compensation is made only to participants of the MLS where the listing is filed.
The listing broker’s offer of compensation is made only to participants of the MLS where the listing is filed.
Homes for Rent Near 433 Enfield Ln
Skip to last item
Skip to first item
Off Market Homes Near 433 Enfield Ln
Skip to last item
- Better Homes and Gardens Real Estate Star Homes, Closed
- Keller Williams North Shore West, Closed
- MicHana Real Estate Solutions LLC, Closed
- @properties Christie's International Real Estate, Closed
- See more homes for sale inGrayslakeTake a look
Skip to first item
433 Enfield Ln, Grayslake, IL 60030 is a 2 bedroom, 2 bathroom, 1,796 sqft single-family home built in 2003. This property is not currently available for sale. 433 Enfield Ln was last sold on Aug 16, 2023 for $330,000 (1% lower than the asking price of $335,000). The current Trulia Estimate for 433 Enfield Ln is $371,600.
