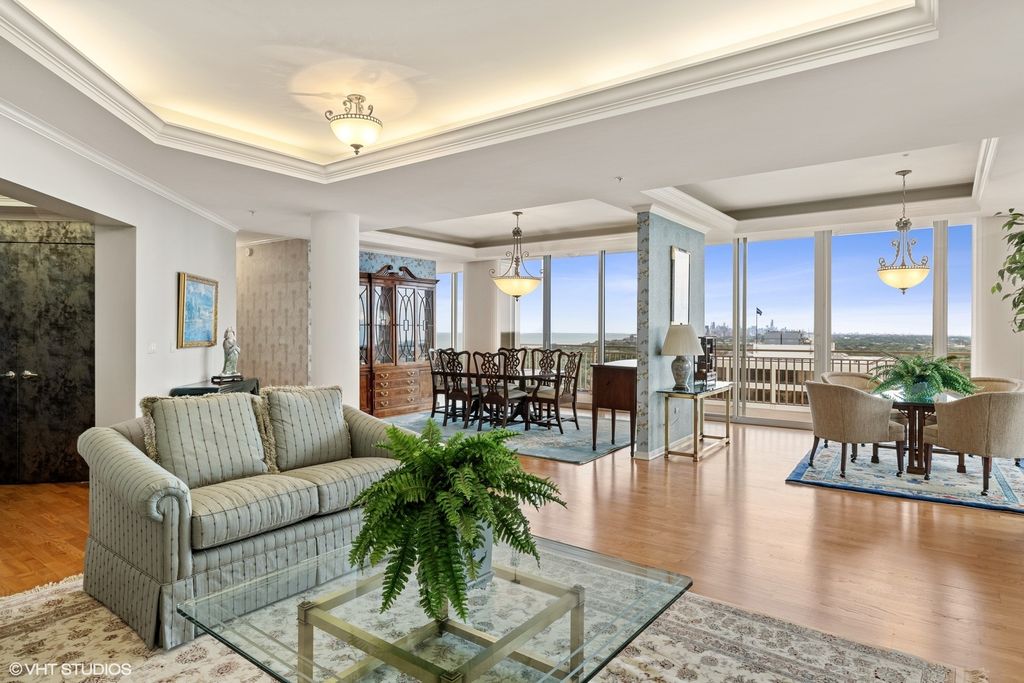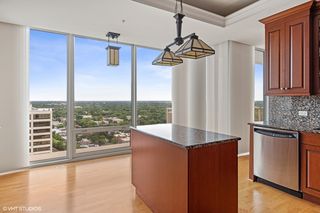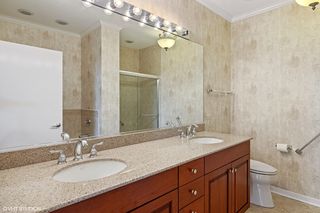


OFF MARKET
807 Davis St #2401
Evanston, IL 60201
Downtown- 3 Beds
- 3 Baths
- 3,201 sqft
- 3 Beds
- 3 Baths
- 3,201 sqft
3 Beds
3 Baths
3,201 sqft
Homes for Sale Near 807 Davis St #2401
Skip to last item
- @properties Christie's International Real Estate, Active
- @properties Christie's International Real Estate, Active
- Signature Homes Realty, Active
- See more homes for sale inEvanstonTake a look
Skip to first item
Local Information
© Google
-- mins to
Commute Destination
Description
This property is no longer available to rent or to buy. This description is from September 30, 2021
Spectacular penthouse with grand entertaining spaces - all with panoramic views of Lake Michigan, the Chicago skyline and glorious sunsets. 3200 sf of open, flowing rooms which includes a large living room with fireplace, den/office with fireplace, dining room, sitting area, large kitchen, cozy 'organizing' office, library and large laundry room. All entertaining rooms and bedrooms have extraordinary views through floor to ceiling windows and 2 private balconies and a large outdoor terrace. Three bedrooms include an elegant primary suite with private sitting room within, full bath and two large walk-in closets. 2 more bedrooms, both with extraordinary views, share a large hall bath. The expansive balconies and dining terrace create an experience that is unsurpassed, all in the heart of downtown Evanston. The exceptional building offers a wonderful hospitality room with access to huge outdoor patio on the roof deck, interior access to a LA Fitness and Target. Indoor parking included - spots 743 and 745 plus a huge storage locker and indoor garage parking. Building is extremely well run with on-site management office, 24 hour door person. Monthly assessment of $1,536 includes assessment for 2 parking spots at ($44.99/each).
Home Highlights
Parking
2 Car Garage
Outdoor
No Info
A/C
Heating & Cooling
HOA
$1,536/Monthly
Price/Sqft
No Info
Listed
180+ days ago
Home Details for 807 Davis St #2401
Active Status |
|---|
MLS Status: Closed |
Interior Features |
|---|
Interior Details Basement: NoneNumber of Rooms: 8Types of Rooms: Family Room, Kitchen, Master Bedroom, Balcony Porch Lanai, Terrace, Bedroom 2, Dining Room, Laundry, Living Room, Office, Bedroom 3 |
Beds & Baths Number of Bedrooms: 3Number of Bathrooms: 3Number of Bathrooms (full): 2Number of Bathrooms (half): 1 |
Dimensions and Layout Living Area: 3201 Square Feet |
Appliances & Utilities Laundry: In Unit,Sink,First Floor Laundry |
Heating & Cooling Heating: ElectricHas CoolingAir Conditioning: Central AirHas HeatingHeating Fuel: Electric |
Fireplace & Spa Number of Fireplaces: 2Fireplace: Gas Log, Gas Starter, Family Room, Living RoomHas a FireplaceNo Spa |
Windows, Doors, Floors & Walls Window: Drapes/BlindsFlooring: Hardwood, Some Carpeting |
Levels, Entrance, & Accessibility Number of Stories: 27Accessibility: Two or More Access Exits, Door Width 32 Inches or More, Hall Width 36 Inches or More, Entry Slope less than 1 foot, Main Level Entry, No Interior Steps, Thresholds less than 5/8 of an inch, Wheelchair Accessible, Disability AccessFloors: Hardwood, Some Carpeting |
Security Security: Fire Sprinkler System, Carbon Monoxide Detector(s) |
Exterior Features |
|---|
Parking & Garage Number of Garage Spaces: 2Number of Covered Spaces: 2Has a GarageHas an Attached GarageParking Spaces: 2Parking: Garage Attached |
Frontage Not on Waterfront |
Water & Sewer Sewer: Public Sewer |
Property Information |
|---|
Year Built Year Built: 2006 |
Property Type / Style Property Type: ResidentialProperty Subtype: Condominium, Single Family Residence |
Building Construction Materials: Brick, Stone, OtherNot a New ConstructionNo Additional Parcels |
Property Information Parcel Number: 11183040451246 |
Price & Status |
|---|
Price List Price: $1,769,000 |
Status Change & Dates Off Market Date: Thu Aug 12 2021Possession Timing: Close Of Escrow |
Location |
|---|
Direction & Address City: Evanston |
School Information Elementary School: Dewey Elementary SchoolElementary School District: 65Jr High / Middle School: Nichols Middle SchoolJr High / Middle School District: 65High School: Evanston Twp High SchoolHigh School District: 202 |
Building |
|---|
Building Area Building Area: 3201 Square Feet |
HOA |
|---|
HOA Fee Includes: Heat, Air Conditioning, Water, Parking, Insurance, Doorman, Cable TV, Exterior Maintenance, Lawn Care, Scavenger, Snow RemovalHas an HOAHOA Fee: $1,536/Monthly |
Listing Info |
|---|
Special Conditions: None |
Offer |
|---|
Listing Terms: Conventional |
Compensation |
|---|
Buyer Agency Commission: 2.25% 1ST MIL; 1.75% BALANCE - $3Buyer Agency Commission Type: See Remarks: |
Notes The listing broker’s offer of compensation is made only to participants of the MLS where the listing is filed |
Business |
|---|
Business Information Ownership: Condo |
Miscellaneous |
|---|
Mls Number: 11175283 |
Additional Information |
|---|
Mlg Can ViewMlg Can Use: IDX |
Last check for updates: about 13 hours ago
Listed by Joanne Hudson, (847) 971-5024
Compass
Bought with: Thomas Bezanes, (312) 622-2850, Compass
Source: MRED as distributed by MLS GRID, MLS#11175283

Price History for 807 Davis St #2401
| Date | Price | Event | Source |
|---|---|---|---|
| 09/30/2021 | $1,630,000 | Sold | MRED as distributed by MLS GRID #11175283 |
Property Taxes and Assessment
| Year | 2021 |
|---|---|
| Tax | $27,570 |
| Assessment | $1,072,180 |
Home facts updated by county records
Comparable Sales for 807 Davis St #2401
Address | Distance | Property Type | Sold Price | Sold Date | Bed | Bath | Sqft |
|---|---|---|---|---|---|---|---|
0.00 | Condo | $2,000,000 | 06/30/23 | 3 | 3 | 3,000 | |
0.00 | Condo | $1,200,000 | 10/06/23 | 3 | 3 | 1,870 | |
0.12 | Condo | $1,150,000 | 05/11/23 | 3 | 3 | 2,629 | |
0.04 | Condo | $995,000 | 10/06/23 | 4 | 3 | 2,650 | |
0.16 | Condo | $805,000 | 07/14/23 | 3 | 3 | 2,174 | |
0.25 | Condo | $829,000 | 08/28/23 | 3 | 3 | 2,862 | |
0.16 | Condo | $800,000 | 10/19/23 | 3 | 3 | 2,174 | |
0.21 | Condo | $985,000 | 10/11/23 | 3 | 3 | 2,100 | |
0.16 | Condo | $775,000 | 07/14/23 | 3 | 3 | 1,737 |
Assigned Schools
These are the assigned schools for 807 Davis St #2401.
- Dewey Elementary School
- K-5
- Public
- 421 Students
7/10GreatSchools RatingParent Rating AverageWe have been at Dewey with both our daughters for over six years now and love it. It has become a strong community for us and our daughters. The teachers have been able to inspire our children as well as amazingly able to focus on what academic needs they have. Our oldest matriculated on to Nichols, and our youngest is in the TWI program, which has been an amazing experience for her. The PTA is very strong here and allows for parent involvement in the educational support of our community, which we also really appreciate. Great school. We're glad we moved to Evanston and to Dewey.Parent Review5mo ago - Nichols Middle School
- 6-8
- Public
- 735 Students
5/10GreatSchools RatingParent Rating Averagethis was the worse 3 years of my lifeOther Review6mo ago - Evanston Twp High School
- 9-12
- Public
- 3731 Students
7/10GreatSchools RatingParent Rating AverageWe've been so happy with ETHS. Coming from a small middle school we were wondering how the transition to be a big school would go. It was very smooth. The school does so many events for 8th graders to get them comfortable and is very communicative with parents. There are so many clubs and activities to choose from that all kids really have an opportunity to find a good fit. PE includes a swim unit and they get to swim in the school's very nice pool. At parent-teacher conferences I was so happy with all the staff, they've been so great.Parent Review4mo ago - Check out schools near 807 Davis St #2401.
Check with the applicable school district prior to making a decision based on these schools. Learn more.
Neighborhood Overview
Neighborhood stats provided by third party data sources.
What Locals Say about Downtown
- Trulia User
- Resident
- 5mo ago
"Block parties are scheduled every summer and seasonal festivals three times a year that include local businesses "
- Trulia User
- Prev. Resident
- 1y ago
"Great friendly clean. No dogs would be a plus. Transportation restaurants, stores, it's congested. needs more parking. not paid parking "
- Trulia User
- Resident
- 2y ago
"Lots of other dogs there are wide sidewalks, plowed in winter, lots of parks, other dog owners are sensible."
- Trulia User
- Resident
- 2y ago
"Downtown Evanston is great because it is close to quiet tree-lined neighborhood streets and close to restaurants, the public library, stores, gym and yoga studios, music venues, etc. I thought I would never recognize or know the people who live in my apartment building but I do, as well as shop owners. Feels like a smaller town but lots of big city options for things to do."
- Trulia User
- Resident
- 3y ago
"I have lived in Downtown Evanston after 20 years living in Northeast Evanston. I love it because there are so many restaurants and activities close by."
- Jacklynnmorris90
- Resident
- 4y ago
"Festivals, outdoor concerts, art fairs, general sense of community, friendly faces, family oriented environment, lots of bars and restaurants. Just an overall good community. "
- Lucas_de_andrade
- Resident
- 5y ago
"Friendly and helpful evanston downtown, just 2 minutes from here. It’s a place where you can feel comfortable and have everything easily. It’s a pleasure to live so close to so many commerce, services and restaurants. "
- Heather C.
- Resident
- 5y ago
"So many great activities within walking distance. Many of them free. The lake front is beautiful all four seasons. "
- Andersonkara07
- Resident
- 5y ago
"Great neighborhood for kids, near the lake and lots of amenities. Quiet and residential but still full of life"
- Daniel K.
- Resident
- 5y ago
"Evanston is a wonderful neighborhood! Cafes, bookstores, restaurants, parks, nightlife and more always just a few blocks away, its a great place for both northwestern students and families. As a woman, I can feel completely safe walking around at night. Dont even get me started about the dogs in the area! I really do love Evanston!"
- Brianna T.
- Resident
- 6y ago
"I was raised here as well as my parents it’s an amazing city to live one. The educational system is magnificent ! The stores and jobs etc are either walking distance or bus. This is wonderful area to raise kids."
- Angela W.
- Resident
- 6y ago
"Ive lives here for over 15 yrs people are friendly theres kids playing and the houses and lawns are well kept"
- Kathy E.
- 11y ago
"Oak Court Condos in Downtown Evanston is the best of both worlds - quiet suburban area with all the charm of a little city, convenient to all shopping, movies and amenities "
- Jennifer
- 12y ago
"I live here and have for many years. I find it very convenient to be close to the movies, resturants , shops and public transportation. We work downtown and very much enjoy coming to our little city out of the big city. "
LGBTQ Local Legal Protections
LGBTQ Local Legal Protections

Based on information submitted to the MLS GRID as of 2024-02-07 09:06:36 PST. All data is obtained from various sources and may not have been verified by broker or MLS GRID. Supplied Open House Information is subject to change without notice. All information should be independently reviewed and verified for accuracy. Properties may or may not be listed by the office/agent presenting the information. Some IDX listings have been excluded from this website. Click here for more information
The listing broker’s offer of compensation is made only to participants of the MLS where the listing is filed.
The listing broker’s offer of compensation is made only to participants of the MLS where the listing is filed.
Homes for Rent Near 807 Davis St #2401
Skip to last item
Skip to first item
Off Market Homes Near 807 Davis St #2401
Skip to last item
- Dream Town Real Estate, Closed
- @properties Christie's International Real Estate, Closed
- iRealty Flat Fee Brokerage, Closed
- @properties Christie's International Real Estate, Closed
- Jameson Sotheby's International Realty, Closed
- @properties Christie's International Real Estate, Closed
- See more homes for sale inEvanstonTake a look
Skip to first item
807 Davis St #2401, Evanston, IL 60201 is a 3 bedroom, 3 bathroom, 3,201 sqft condo built in 2006. 807 Davis St #2401 is located in Downtown, Evanston. This property is not currently available for sale. 807 Davis St #2401 was last sold on Sep 30, 2021 for $1,630,000 (8% lower than the asking price of $1,769,000). The current Trulia Estimate for 807 Davis St #2401 is $1,705,100.
