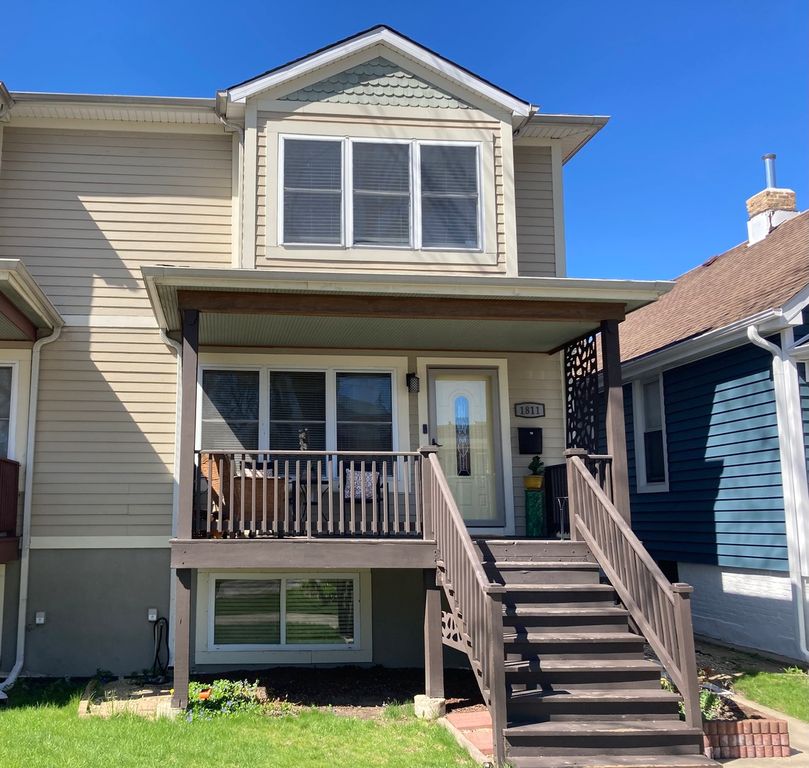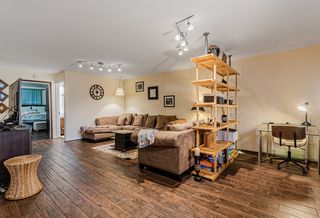


OFF MARKET
1811 Lyons St
Evanston, IL 60201
West Side- 3 Beds
- 4 Baths
- 1,820 sqft
- 3 Beds
- 4 Baths
- 1,820 sqft
3 Beds
4 Baths
1,820 sqft
Homes for Sale Near 1811 Lyons St
Skip to last item
Skip to first item
Local Information
© Google
-- mins to
Commute Destination
Description
This property is no longer available to rent or to buy. This description is from July 11, 2022
Meticulously maintained 3BR, 4 bath Townhouse in the very desirable city of Evanston, and at a great price at that! Numerous upgrades throughout this home. Excellent curb appeal with a front porch and a private back patio! Enter the spacious living room with beautiful refinished hardwood floors and bright windows. Kitchen offers 42" cabinets, granite countertops, and stainless-steel appliances, all recently replaced. Main level bathroom fully updated in June 2017. New hardwood flooring installed in the upper level in 2019. Large primary bedroom with an ensuite and updated bath. The second and third bedrooms provide generous sizes as well, with a shared updated full bath. Fully finished lower level ideal for family gatherings and entertaining. The "wood look" ceramic tile floor will make this room your favorite spot for the big game. Possible 4th bedroom/office/den and laundry, round out all the amazing upgrades to this fine home. Short distance to the Davis St "EL" and Metra stations. A protected bike path leads directly to downtown Evanston and the Lake. Just a few blocks from Mason Park with tennis and basketball courts, a soccer field and playground, and the Evanston Township High School. Just move in and enjoy! Plus, no association fees! Schedule your tour ASAP!
Home Highlights
Parking
Open Parking
Outdoor
Porch, Patio, Deck
A/C
Heating & Cooling
HOA
None
Price/Sqft
No Info
Listed
180+ days ago
Home Details for 1811 Lyons St
Active Status |
|---|
MLS Status: Closed |
Interior Features |
|---|
Interior Details Basement: FullNumber of Rooms: 8Types of Rooms: Master Bedroom, Bedroom 2, Dining Room, Bedroom 3, Living Room, Den, Family Room, Kitchen, Laundry |
Beds & Baths Number of Bedrooms: 3Number of Bathrooms: 4Number of Bathrooms (full): 4 |
Dimensions and Layout Living Area: 1820 Square Feet |
Appliances & Utilities Appliances: Range, Microwave, Dishwasher, Refrigerator, DisposalDishwasherDisposalLaundry: Gas Dryer Hookup,In UnitMicrowaveRefrigerator |
Heating & Cooling Heating: Natural GasHas CoolingAir Conditioning: Central AirHas HeatingHeating Fuel: Natural Gas |
Fireplace & Spa No Spa |
Windows, Doors, Floors & Walls Common Walls: End Unit |
Levels, Entrance, & Accessibility Number of Stories: 2Accessibility: No Disability Access |
Exterior Features |
|---|
Exterior Home Features Patio / Porch: Deck, Patio, PorchFencing: WoodOther Structures: None |
Parking & Garage Other Parking: Driveway (Shared, Off Alley)Has Open ParkingParking Spaces: 2Parking: Assigned,Off Street,Alley Access,Rear/Side Entry |
Frontage Not on Waterfront |
Water & Sewer Sewer: Public Sewer |
Property Information |
|---|
Year Built Year Built: 2005 |
Property Type / Style Property Type: ResidentialProperty Subtype: Townhouse, Duplex, Single Family Residence |
Building Construction Materials: Aluminum SidingNot a New ConstructionAttached To Another StructureNo Additional Parcels |
Property Information Parcel Number: 10132140540000 |
Price & Status |
|---|
Price List Price: $400,000 |
Status Change & Dates Off Market Date: Sun May 15 2022Possession Timing: Close Of Escrow |
Location |
|---|
Direction & Address City: Evanston |
School Information Elementary School District: 65Jr High / Middle School District: 65High School: Evanston Twp High SchoolHigh School District: 202 |
Building |
|---|
Building Area Building Area: 2420 Square Feet |
HOA |
|---|
HOA Fee Includes: None |
Lot Information |
|---|
Lot Area: 1820 sqft |
Listing Info |
|---|
Special Conditions: None |
Offer |
|---|
Listing Terms: Conventional |
Compensation |
|---|
Buyer Agency Commission: 2.25% MINUS $295DBuyer Agency Commission Type: See Remarks: |
Notes The listing broker’s offer of compensation is made only to participants of the MLS where the listing is filed |
Business |
|---|
Business Information Ownership: Fee Simple |
Miscellaneous |
|---|
BasementMls Number: 11392394 |
Additional Information |
|---|
HOA Amenities: NoneMlg Can ViewMlg Can Use: IDX |
Last check for updates: 1 day ago
Listed by Nathan Smith, (847) 921-4182
Century 21 Universal
Bought with: William Tveit, (312) 498-8348, Dream Town Real Estate
Source: MRED as distributed by MLS GRID, MLS#11392394

Price History for 1811 Lyons St
| Date | Price | Event | Source |
|---|---|---|---|
| 07/11/2022 | $396,000 | Sold | MRED as distributed by MLS GRID #11392394 |
| 05/16/2022 | $400,000 | Contingent | MRED as distributed by MLS GRID #11392394 |
| 05/03/2022 | $400,000 | PriceChange | MRED as distributed by MLS GRID #11392394 |
| 03/18/2022 | $425,000 | PendingToActive | MRED as distributed by MLS GRID #11320247 |
| 03/15/2022 | $425,000 | Contingent | MRED as distributed by MLS GRID #11320247 |
| 02/20/2022 | $425,000 | PriceChange | MRED as distributed by MLS GRID #11320247 |
| 02/08/2022 | $435,900 | PriceChange | MRED as distributed by MLS GRID #11320247 |
| 11/08/2021 | $429,900 | PriceChange | MRED as distributed by MLS GRID #11201844 |
| 09/01/2021 | $450,000 | PriceChange | RE/MAX International #11201844 |
| 08/19/2021 | $475,000 | Listed For Sale | RE/MAX International #11193628 |
| 01/20/2004 | $175,000 | Sold | N/A |
Property Taxes and Assessment
| Year | 2021 |
|---|---|
| Tax | $6,438 |
| Assessment | $275,890 |
Home facts updated by county records
Comparable Sales for 1811 Lyons St
Address | Distance | Property Type | Sold Price | Sold Date | Bed | Bath | Sqft |
|---|---|---|---|---|---|---|---|
0.19 | Townhouse | $376,500 | 09/27/23 | 3 | 3 | 1,530 | |
0.17 | Townhouse | $590,000 | 04/02/24 | 3 | 3 | 1,700 | |
0.17 | Townhouse | $515,000 | 02/29/24 | 3 | 3 | 1,627 | |
0.18 | Townhouse | $491,500 | 05/24/23 | 3 | 3 | 1,544 | |
0.34 | Townhouse | $199,999 | 03/08/24 | 3 | 2 | 1,326 | |
0.46 | Townhouse | $300,000 | 10/20/23 | 4 | 3 | 1,200 | |
0.69 | Townhouse | $430,000 | 12/18/23 | 3 | 2 | 2,091 | |
0.64 | Townhouse | $410,000 | 08/23/23 | 3 | 2 | 1,425 | |
0.97 | Townhouse | $475,000 | 03/15/24 | 3 | 3 | 1,824 | |
0.95 | Townhouse | $525,000 | 08/28/23 | 3 | 3 | 1,632 |
Assigned Schools
These are the assigned schools for 1811 Lyons St.
- Haven Middle School
- 6-8
- Public
- 852 Students
5/10GreatSchools RatingParent Rating AverageThis was the worst school of my 3 years. I was only looking forward to graduating from this school because I couldn’t handle the trouble that lead to this drama at our school. When I met the assistant principal she was a little nice, but she started to have a pessimistic attitude towards me and the other students because she kept seeing too many cell phones, and students in the hallway without a pass, when most of them were damaged or broken. Also, some of my teachers ignored the behavior where someone was using slurs and insults to make fun of religion and culture, so I felt very uncomfortable of being in that classroom. My recommendation would be to take your child’s education at another school because this school made me very uncomfortable for the past 3 yearsOther Review3w ago - Willard Elementary School
- K-5
- Public
- 458 Students
6/10GreatSchools RatingParent Rating AverageOverall Willard has an inclusive atmosphere, which I liked. However the staff was a bit cliquey for my tastes. There is not support for new personnel, even though they say they do. They will let you drown under the massive amount of work and then when you're at your breaking point they say "hey let's try to support you" but by then it's too late. The senior SPED "mentor" was arrogant and unhelpful, and spoke ill of other personnel to the children. I would not recommend working there unless you're completely ready to find everything on your own with no help.Teacher Review9mo ago - Evanston Twp High School
- 9-12
- Public
- 3731 Students
7/10GreatSchools RatingParent Rating AverageWe've been so happy with ETHS. Coming from a small middle school we were wondering how the transition to be a big school would go. It was very smooth. The school does so many events for 8th graders to get them comfortable and is very communicative with parents. There are so many clubs and activities to choose from that all kids really have an opportunity to find a good fit. PE includes a swim unit and they get to swim in the school's very nice pool. At parent-teacher conferences I was so happy with all the staff, they've been so great.Parent Review4mo ago - Check out schools near 1811 Lyons St.
Check with the applicable school district prior to making a decision based on these schools. Learn more.
Neighborhood Overview
Neighborhood stats provided by third party data sources.
What Locals Say about West Side
- Trulia User
- Resident
- 1y ago
"I was born and raised in Evanston and raised my family here. There is no place like it. I'd rather live in and around my neighborhood. "
LGBTQ Local Legal Protections
LGBTQ Local Legal Protections

Based on information submitted to the MLS GRID as of 2024-02-07 09:06:36 PST. All data is obtained from various sources and may not have been verified by broker or MLS GRID. Supplied Open House Information is subject to change without notice. All information should be independently reviewed and verified for accuracy. Properties may or may not be listed by the office/agent presenting the information. Some IDX listings have been excluded from this website. Click here for more information
The listing broker’s offer of compensation is made only to participants of the MLS where the listing is filed.
The listing broker’s offer of compensation is made only to participants of the MLS where the listing is filed.
Homes for Rent Near 1811 Lyons St
Skip to last item
Skip to first item
Off Market Homes Near 1811 Lyons St
Skip to last item
- Achieve Real Estate Group Inc, Closed
- Jameson Sotheby's International Realty, Closed
- Redfin Corporation, Closed
- @properties Christie's International Real Estate, Closed
- @properties Christie's International Real Estate, Closed
- Jameson Sotheby's Intl Realty, Closed
- See more homes for sale inEvanstonTake a look
Skip to first item
1811 Lyons St, Evanston, IL 60201 is a 3 bedroom, 4 bathroom, 1,820 sqft townhouse built in 2005. 1811 Lyons St is located in West Side, Evanston. This property is not currently available for sale. 1811 Lyons St was last sold on Jul 11, 2022 for $396,000 (1% lower than the asking price of $400,000). The current Trulia Estimate for 1811 Lyons St is $449,000.
