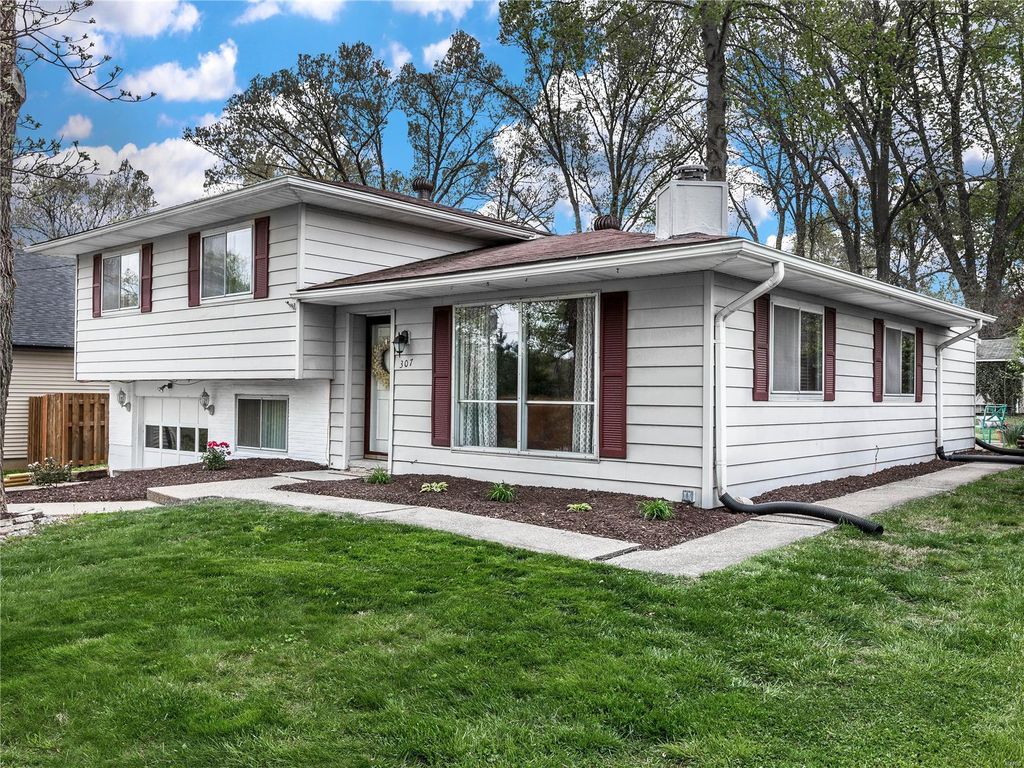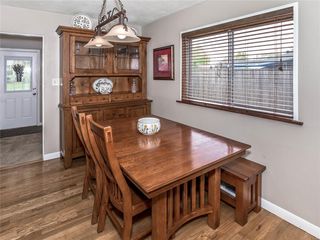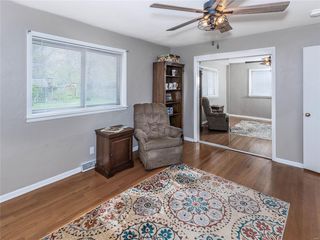


OFF MARKET
307 Barnett Dr
Edwardsville, IL 62025
- 4 Beds
- 2 Baths
- 1,984 sqft
- 4 Beds
- 2 Baths
- 1,984 sqft
4 Beds
2 Baths
1,984 sqft
Homes for Sale Near 307 Barnett Dr
Skip to last item
Skip to first item
Local Information
© Google
-- mins to
Commute Destination
Description
This property is no longer available to rent or to buy. This description is from June 16, 2021
Fantastic opportunity to live in Dunlap Lake - home has common area for boat access. You can enjoy views of the lake from several rooms of this immaculate home. This updated two story has plenty of room and ample storage with 4 bedrooms and 1.5 baths. Kitchen has oak cabinets and all kitchen appliances to stay. Special features includes hardwood floors, a separate dining area, large closests, hardwood in bedrooms (updated 2018) Lower level has been updated with a 4th bedroom. Garage was converted to accommodate sellers'' family. Contractor constructed it so that the garage is easily converted back if desired. Lower level also has family room or office, laundry and extra storage space. Large backyard with a flagstone patio to enjoy quiet mornings and nights.
Enjoy 118 Acre Dunlap lake living without the maintenance. Lake access is across the street.
For information regarding Dunlap Lake refer to DunlapLake.org.
Enjoy 118 Acre Dunlap lake living without the maintenance. Lake access is across the street.
For information regarding Dunlap Lake refer to DunlapLake.org.
Home Highlights
Parking
Attached Garage
Outdoor
No Info
A/C
Heating & Cooling
HOA
$42/Monthly
Price/Sqft
No Info
Listed
180+ days ago
Home Details for 307 Barnett Dr
Active Status |
|---|
MLS Status: Closed |
Interior Features |
|---|
Interior Details Basement: Egress Window(s),Rec/Family Area,Sleeping AreaNumber of Rooms: 12Types of Rooms: Dining Room, Kitchen, Bathroom, Master Bathroom, Bedroom, Living Room, Mud Room, Family Room |
Beds & Baths Number of Bedrooms: 4Number of Bathrooms: 2Number of Bathrooms (full): 1Number of Bathrooms (half): 1Number of Bathrooms (main level): 1 |
Dimensions and Layout Living Area: 1984 Square Feet |
Appliances & Utilities Appliances: Dishwasher, Microwave, Range Hood, Electric Oven, RefrigeratorDishwasherMicrowaveRefrigerator |
Heating & Cooling Heating: Forced Air,GasHas CoolingAir Conditioning: GasHas HeatingHeating Fuel: Forced Air |
Fireplace & Spa No Fireplace |
Windows, Doors, Floors & Walls Window: Insulated WindowsFlooring: Wood |
Levels, Entrance, & Accessibility Levels: Multi/SplitFloors: Wood |
View Has a View |
Exterior Features |
|---|
Exterior Home Features No Private Pool |
Parking & Garage Other Parking: Driveway: GravelNo CarportNo GarageHas an Attached GarageHas Open ParkingParking: Attached,Garage Door Opener |
Frontage Not on Waterfront |
Water & Sewer Sewer: Public Sewer |
Finished Area Finished Area (above surface): 1564 Square FeetFinished Area (below surface): 420 Square Feet |
Property Information |
|---|
Year Built Year Built: 1960 |
Property Type / Style Property Type: ResidentialProperty Subtype: Single Family ResidenceArchitecture: Other,Tri-Level |
Property Information Parcel Number: 142151302201019 |
Price & Status |
|---|
Price List Price: $200,000 |
Status Change & Dates Possession Timing: Close Of Escrow |
Location |
|---|
Direction & Address City: EdwardsvilleCommunity: Dunlap Lake Sub |
School Information Elementary School: Edwardsville Dist 7Jr High / Middle School: Edwardsville Dist 7High School: EdwardsvilleHigh School District: Edwardsville DIST 7 |
Building |
|---|
Building Area Building Area: 1984 Square Feet |
HOA |
|---|
HOA Fee Includes: Lake Access & Maintenance Of CommonAssociation for this Listing: Greater Gateway Association of RealtorsHas an HOAHOA Fee: $500/Annually |
Lot Information |
|---|
Lot Area: 9583.2 sqft |
Listing Info |
|---|
Special Conditions: Owner Occupied, Standard |
Offer |
|---|
Contingencies: Subject to Inspec. |
Compensation |
|---|
Buyer Agency Commission: 2.5Buyer Agency Commission Type: %Sub Agency Commission: 0Sub Agency Commission Type: %Transaction Broker Commission: 0Transaction Broker Commission Type: % |
Notes The listing broker’s offer of compensation is made only to participants of the MLS where the listing is filed |
Business |
|---|
Business Information Ownership: Private |
Miscellaneous |
|---|
BasementMls Number: 21027153Water View |
Additional Information |
|---|
Mlg Can ViewMlg Can Use: IDX |
Last check for updates: about 16 hours ago
Listed by Julie A Mayfield, (618) 830-1245
Keller Williams Marquee
Bought with: Sue Wooden, (618) 444-8593, Gori Realtors, LLC
Originating MLS: Greater Gateway Association of Realtors
Source: MARIS, MLS#21027153

Price History for 307 Barnett Dr
| Date | Price | Event | Source |
|---|---|---|---|
| 06/04/2021 | $220,000 | Sold | MARIS #21027153 |
| 05/03/2021 | $200,000 | Contingent | MARIS #21027153 |
| 05/01/2021 | $200,000 | Listed For Sale | MARIS #21027153 |
| 08/23/2019 | $165,000 | Sold | MARIS #19048983 |
| 08/05/2019 | $165,000 | Pending | Agent Provided |
| 08/01/2019 | $165,000 | PendingToActive | Agent Provided |
| 07/11/2019 | $165,000 | Pending | Agent Provided |
| 07/02/2019 | $165,000 | Listed For Sale | Agent Provided |
| 12/27/2018 | $169,900 | ListingRemoved | Agent Provided |
| 10/24/2018 | $169,900 | PriceChange | Agent Provided |
| 04/12/2018 | $175,000 | PriceChange | Agent Provided |
| 11/25/2017 | $179,000 | Listed For Sale | Agent Provided |
| 12/16/2013 | $217,000 | Sold | N/A |
| 04/30/2013 | $31,000 | Sold | N/A |
| 12/11/2012 | $32,900 | PriceChange | Agent Provided |
| 07/07/2012 | $34,900 | Listed For Sale | Agent Provided |
Property Taxes and Assessment
| Year | 2022 |
|---|---|
| Tax | $5,253 |
| Assessment | $215,220 |
Home facts updated by county records
Comparable Sales for 307 Barnett Dr
Address | Distance | Property Type | Sold Price | Sold Date | Bed | Bath | Sqft |
|---|---|---|---|---|---|---|---|
0.07 | Single-Family Home | $270,000 | 12/27/23 | 3 | 3 | 1,710 | |
0.39 | Single-Family Home | $220,000 | 02/02/24 | 3 | 2 | 1,600 | |
0.18 | Single-Family Home | $290,000 | 09/20/23 | 3 | 3 | 1,755 | |
0.35 | Single-Family Home | $189,000 | 05/01/23 | 4 | 2 | 1,344 | |
0.48 | Single-Family Home | $230,000 | 05/12/23 | 4 | 2 | 1,808 | |
0.25 | Single-Family Home | $250,000 | 08/08/23 | 3 | 2 | 1,907 | |
0.44 | Single-Family Home | $218,000 | 04/11/24 | 3 | 1 | 1,940 | |
0.39 | Single-Family Home | $248,000 | 02/06/24 | 3 | 3 | 1,796 | |
0.24 | Single-Family Home | $468,000 | 10/24/23 | 3 | 3 | 1,950 |
Assigned Schools
These are the assigned schools for 307 Barnett Dr.
- Columbus Elementary School
- 3-5
- Public
- 403 Students
5/10GreatSchools RatingParent Rating AverageAmazing teachers and faculty. The principal is the the best I've ever seen!Parent Review7y ago - Edwardsville High School
- 9-12
- Public
- 2353 Students
8/10GreatSchools RatingParent Rating AverageMy children have very different interests and personalities, and both loved EHS. The school has a wide variety of clubs and activities. Academically, they were incredibly well prepared for college.Parent Review11mo ago - Leclaire Elementary School
- PK-2
- Public
- 334 Students
N/AGreatSchools RatingParent Rating Average1) How they treat kids with disabilities is completely unacceptable. I could write a book on this, but I won’t. 2) Parents are constantly asked for money but you are not included in anything unless you are part of the “clique.”3) Communication is severely lacking.Parent Review6mo ago - Liberty Middle School
- 6-8
- Public
- 954 Students
5/10GreatSchools RatingParent Rating AverageI'm proud that my daughter is Accelerating in academics in sport wise!Parent Review1mo ago - Check out schools near 307 Barnett Dr.
Check with the applicable school district prior to making a decision based on these schools. Learn more.
What Locals Say about Edwardsville
- Yvan Lpz
- Resident
- 4mo ago
"I think the one thing that people will like about this neighborhood is that it looks clean and organized."
- Wendy B.
- Prev. Resident
- 3y ago
"Farmers market, downtown, restaurants, splash pad, SIUE events, Halloween parade , the Moose, American Legion, KC hall"
- Case.jessica.p
- Resident
- 3y ago
"My commute to grocery stores or shopping stores are very short. I do live far enough away so that I have to drive but everything is 10 minutes or less away without traffic."
- Aperry25
- Resident
- 4y ago
"It’s an amazing place to live and children’s and single parent family’s should fee comfortable in the area"
- Karen H. J.
- Resident
- 4y ago
"I’ve lived in this neighborhood for 17 years, and in town in Edwardsville for 5 years prior. We’ve always felt safe here and the school district is great! "
LGBTQ Local Legal Protections
LGBTQ Local Legal Protections

IDX information is provided exclusively for personal, non-commercial use, and may not be used for any purpose other than to identify prospective properties consumers may be interested in purchasing.
Information is deemed reliable but not guaranteed. Some IDX listings have been excluded from this website. Click here for more information
The listing broker’s offer of compensation is made only to participants of the MLS where the listing is filed.
The listing broker’s offer of compensation is made only to participants of the MLS where the listing is filed.
Homes for Rent Near 307 Barnett Dr
Skip to last item
Skip to first item
Off Market Homes Near 307 Barnett Dr
Skip to last item
- Coldwell Banker Brown Realtors
- See more homes for sale inEdwardsvilleTake a look
Skip to first item
307 Barnett Dr, Edwardsville, IL 62025 is a 4 bedroom, 2 bathroom, 1,984 sqft single-family home built in 1960. This property is not currently available for sale. 307 Barnett Dr was last sold on Jun 4, 2021 for $220,000 (10% higher than the asking price of $200,000). The current Trulia Estimate for 307 Barnett Dr is $289,600.
