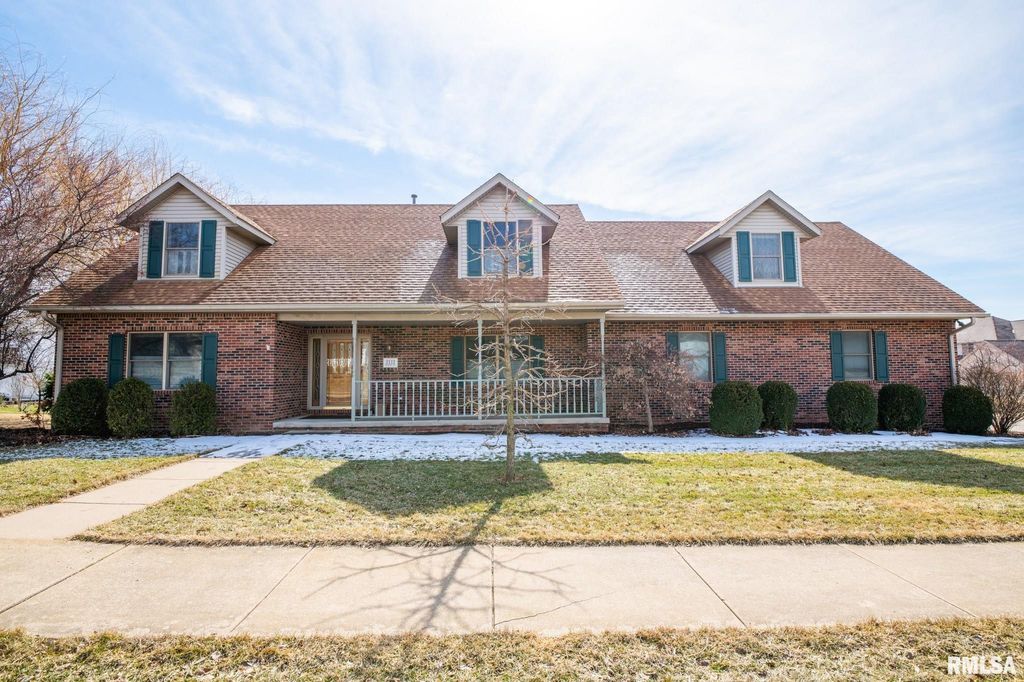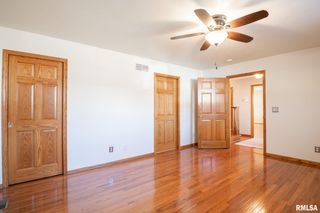


OFF MARKET
2112 W Murphy Dr
Dunlap, IL 61525
- 5 Beds
- 4 Baths
- 3,089 sqft (on 0.33 acres)
- 5 Beds
- 4 Baths
- 3,089 sqft (on 0.33 acres)
5 Beds
4 Baths
3,089 sqft
(on 0.33 acres)
Homes for Sale Near 2112 W Murphy Dr
Skip to last item
Skip to first item
Local Information
© Google
-- mins to
Commute Destination
Description
This property is no longer available to rent or to buy. This description is from March 31, 2022
Incredible 5 bedroom home in Dunlap School District w/updates throughout! Freshly painted & move in ready,features newly updated kitchen w/Cambria Quartz countertops,new tile backsplash & new stove w/ downdraft vent to the exterior,dual pantries & exceptional counter space.Family room w gas fireplace & access to Trex composite maintenance free wrap around deck.2 main floor bedrooms w/walk in closets, hardwood flooring & a shared Jack & Jill Bath w/laundry & updated granite countertops & sink.Beautiful Master Suite w/spacious walk in closet, HW floors & completely remodeled master bath w/custom built cabinetry, granite countertops, all new plumbing fixtures, gorgeous tiled walk-in shower, new lighting,toilet & flooring.Upstairs offers,den/office,2 additional bedrooms w/ample closet space & an awesome bonus room w/ attic storage & second laundry space.All new carpeting throughout upstairs & new ceiling fans.Oversized garage can hold up to 5 cars, mature landscaped yard.
Home Highlights
Parking
3 Car Garage
Outdoor
Porch, Deck
A/C
Heating & Cooling
HOA
$8/Monthly
Price/Sqft
No Info
Listed
180+ days ago
Home Details for 2112 W Murphy Dr
Interior Features |
|---|
Interior Details Basement: Full,UnfinishedNumber of Rooms: 16Types of Rooms: Family Room, Den Office, Bedroom 3, Bedroom 5, Living Room, Kitchen, Bedroom 4, Main Level, Informal Dining Room, Bedroom 2, Lower Level, Basement Level, Additional Level, Upper Level, Additional Room |
Beds & Baths Number of Bedrooms: 5Number of Bathrooms: 4Number of Bathrooms (full): 3Number of Bathrooms (half): 1 |
Dimensions and Layout Living Area: 3089 Square Feet |
Appliances & Utilities Utilities: Cable AvailableAppliances: Dishwasher, Disposal, Microwave, Range/Oven, Refrigerator, Water Softener Owned, Washer, Dryer, Gas Water HeaterDishwasherDisposalDryerMicrowaveRefrigeratorWasher |
Heating & Cooling Heating: Natural Gas,Forced Air,ZonedHas CoolingAir Conditioning: Cooling Systems - 2+,CentralHas HeatingHeating Fuel: Natural Gas |
Fireplace & Spa Number of Fireplaces: 1Fireplace: Gas Log, Family RoomHas a Fireplace |
Windows, Doors, Floors & Walls Window: Blinds |
Levels, Entrance, & Accessibility Stories: 2Levels: Two |
Security Security: Security System |
Exterior Features |
|---|
Exterior Home Features Roof: ShinglePatio / Porch: Deck, Porch |
Parking & Garage Number of Garage Spaces: 3Number of Covered Spaces: 3Other Parking: Number Of Garage Remotes: 1No CarportHas a GarageHas an Attached GarageParking Spaces: 3Parking: Attached,Garage Faces Side,Oversized,Garage Door Opener |
Frontage Road Surface Type: Paved |
Water & Sewer Sewer: Public Sewer |
Property Information |
|---|
Year Built Year Built: 1997 |
Property Type / Style Property Type: ResidentialProperty Subtype: Single Family Residence, Residential |
Building Construction Materials: Brick, Vinyl SidingNot a New Construction |
Property Information Parcel Number: 0930227013 |
Price & Status |
|---|
Price List Price: $350,000 |
Active Status |
|---|
MLS Status: Sold |
Location |
|---|
Direction & Address City: DunlapCommunity: Dover Pointe |
School Information Elementary School: Hickory GroveJr High / Middle School: Dunlap MiddleHigh School: Dunlap |
Building |
|---|
Building Area Building Area: 3089 Square Feet |
HOA |
|---|
Association for this Listing: Peoria Area Association of RealtorsHas an HOAHOA Fee: $100/Annually |
Lot Information |
|---|
Lot Area: 0.33 acres |
Energy |
|---|
Energy Efficiency Features: High Efficiency Air Cond, High Efficiency Heating |
Mobile R/V |
|---|
Mobile Home Park Mobile Home Units: Feet |
Compensation |
|---|
Buyer Agency Commission: 3.25Buyer Agency Commission Type: % |
Notes The listing broker’s offer of compensation is made only to participants of the MLS where the listing is filed |
Miscellaneous |
|---|
BasementMls Number: PA1232030Attic: Storage |
Additional Information |
|---|
Mlg Can ViewMlg Can Use: IDX |
Last check for updates: about 17 hours ago
Listed by Todd Huston, (309) 645-8567
EXP Realty, LLC
Bought with: Venky Basam, Keller Williams Premier Realty
Originating MLS: Peoria Area Association of Realtors
Source: RMLS Alliance, MLS#PA1232030

IDX information is provided exclusively for personal, non-commercial use, and may not be used for any purpose other than to identify prospective properties consumers may be interested in purchasing. Information is deemed reliable but not guaranteed.
The listing broker’s offer of compensation is made only to participants of the MLS where the listing is filed.
The listing broker’s offer of compensation is made only to participants of the MLS where the listing is filed.
Price History for 2112 W Murphy Dr
| Date | Price | Event | Source |
|---|---|---|---|
| 03/25/2022 | $350,000 | Sold | RMLS Alliance #PA1232030 |
| 02/25/2022 | ListingRemoved | RMLS Alliance #PA1230360 | |
| 01/27/2022 | $365,000 | Pending | RMLS Alliance #PA1230360 |
| 11/16/2021 | $365,000 | Listed For Sale | RMLS Alliance #PA1230360 |
Property Taxes and Assessment
| Year | 2022 |
|---|---|
| Tax | $8,797 |
| Assessment | $323,820 |
Home facts updated by county records
Comparable Sales for 2112 W Murphy Dr
Address | Distance | Property Type | Sold Price | Sold Date | Bed | Bath | Sqft |
|---|---|---|---|---|---|---|---|
0.05 | Single-Family Home | $389,900 | 09/29/23 | 4 | 4 | 3,282 | |
0.10 | Single-Family Home | $312,000 | 12/12/23 | 5 | 4 | 3,623 | |
0.09 | Single-Family Home | $316,000 | 08/18/23 | 4 | 4 | 3,635 | |
0.11 | Single-Family Home | $325,000 | 11/08/23 | 4 | 4 | 3,307 | |
0.21 | Single-Family Home | $393,000 | 10/13/23 | 4 | 4 | 3,404 | |
0.18 | Single-Family Home | $349,900 | 02/01/24 | 4 | 3 | 2,815 | |
0.29 | Single-Family Home | $294,500 | 05/24/23 | 4 | 4 | 3,120 | |
0.22 | Single-Family Home | $315,000 | 06/15/23 | 4 | 4 | 3,342 |
Assigned Schools
These are the assigned schools for 2112 W Murphy Dr.
- Dunlap High School
- 9-12
- Public
- 1347 Students
7/10GreatSchools RatingParent Rating AverageGraduated here in 2017. Very mixed feelings about this school: - met some of my best friends here- teachers were mostly nice and reasonable (some bad ones though)- the occasional fight in the lunchroom and hallways- was not prepared for college whatsoever, had no help in deciding a major or what I was interested in (college counselors also not great)Great student life and never saw a lot of bullying.Other Review5mo ago - Dunlap Middle School
- 6-8
- Public
- 512 Students
7/10GreatSchools RatingParent Rating Averagethe best school I have been to yetParent Review11mo ago - Hickory Grove Elementary School
- PK-5
- Public
- 844 Students
6/10GreatSchools RatingParent Rating AverageStay away from this school who punished your small kid specifically the principalParent Review2w ago - Check out schools near 2112 W Murphy Dr.
Check with the applicable school district prior to making a decision based on these schools. Learn more.
What Locals Say about Dunlap
- Ginapv2.0
- Resident
- 4y ago
"I have a 12 minute straight shot to work with little to no traffic. I work in Peoria heights. It’s is convenient."
LGBTQ Local Legal Protections
LGBTQ Local Legal Protections

Homes for Rent Near 2112 W Murphy Dr
Skip to last item
Skip to first item
Off Market Homes Near 2112 W Murphy Dr
Skip to last item
- Linda P Kepple, Keller Williams Premier Realty
- Carla Skaggs, Jim Maloof Realty, Inc.
- Erin Winstead, RE/MAX Traders Unlimited...
- Amy L Weaver, Coldwell Banker Real Estate Group
- Jill Barclay, EXP Realty, LLC Willow Knolls
- Brian J Monge, Jim Maloof Realty, Inc.
- Mark D Ferrill, RE/MAX Traders Unlimited...
- Alex J Smith, Keller Williams Premier Realty
- Courtney Dean, Jim Maloof Realty, Inc.
- See more homes for sale inDunlapTake a look
Skip to first item
2112 W Murphy Dr, Dunlap, IL 61525 is a 5 bedroom, 4 bathroom, 3,089 sqft single-family home built in 1997. This property is not currently available for sale. 2112 W Murphy Dr was last sold on Mar 25, 2022 for $350,000 (0% higher than the asking price of $350,000). The current Trulia Estimate for 2112 W Murphy Dr is $395,800.
