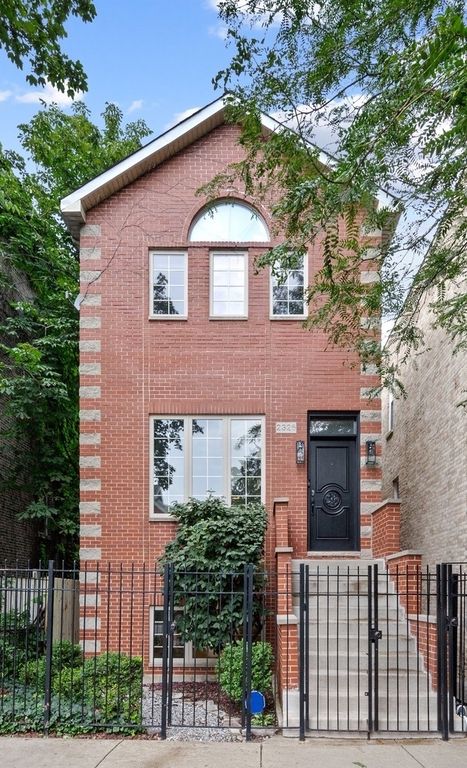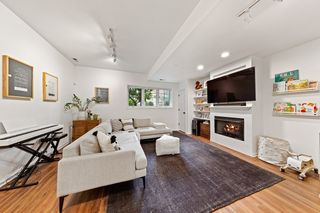


OFF MARKET
2326 W Lyndale St
Chicago, IL 60647
Bucktown- 4 Beds
- 4 Baths
- 3,000 sqft
- 4 Beds
- 4 Baths
- 3,000 sqft
4 Beds
4 Baths
3,000 sqft
Homes for Sale Near 2326 W Lyndale St
Skip to last item
- Better Homes & Gardens Real Estate, Active
- Berkshire Hathaway HomeServices Chicago, New
- @properties Christie's International Real Estate, New
- See more homes for sale inChicagoTake a look
Skip to first item
Local Information
© Google
-- mins to
Commute Destination
Description
This property is no longer available to rent or to buy. This description is from September 21, 2021
This stunning and stylish 4 bedroom Bucktown home has been updated top-to-bottom! The main level offers a functional and versatile floor plan that is ideal for day-to-day living, entertaining, and work from home arrangements. The spacious kitchen features a massive island with quartz countertops, stainless appliances, wine fridge, and intimate dining area with woodturning fireplace. Upstairs, you'll find three bedrooms and two full baths. The primary suite features soaring vaulted ceilings, generous walk-in closet and spacious spa-like bath complete with marble walk-in shower, double vanity, and large free standing soaking tub. Nicely finished lower level offers great bonus space with family room/play room, 4th bedroom, full bath, and large laundry/utility room. Amazing garage top deck with privacy fence and pergola is the perfect spot for summer gatherings. Ideal location close to Holstein Park, pool, Midtown Athletic Club, and all the restaurants & nightlife that Bucktown has to offer! Close proximity to Blue Line EL and 90/94 entrance make commuting a breeze. This home has it all and is not to be missed, schedule your tour today!
Home Highlights
Parking
Garage
Outdoor
Deck
A/C
Heating & Cooling
HOA
None
Price/Sqft
No Info
Listed
180+ days ago
Home Details for 2326 W Lyndale St
Active Status |
|---|
MLS Status: Closed |
Interior Features |
|---|
Interior Details Basement: Full,EnglishNumber of Rooms: 8Types of Rooms: Family Room, Kitchen, Laundry, Master Bedroom, Deck, Bedroom 2, Bedroom 3, Dining Room, Bedroom 4, Living Room |
Beds & Baths Number of Bedrooms: 4Number of Bathrooms: 4Number of Bathrooms (full): 3Number of Bathrooms (half): 1 |
Dimensions and Layout Living Area: 3000 Square Feet |
Appliances & Utilities Appliances: Range, Microwave, Dishwasher, Refrigerator, Washer, Dryer, Disposal, Stainless Steel Appliance(s), Wine RefrigeratorDishwasherDisposalDryerMicrowaveRefrigeratorWasher |
Heating & Cooling Heating: Natural Gas,Forced AirHas CoolingAir Conditioning: Central AirHas HeatingHeating Fuel: Natural Gas |
Fireplace & Spa Number of Fireplaces: 2Fireplace: Wood Burning, Gas Log, Gas Starter, Family Room, BasementHas a FireplaceNo Spa |
Gas & Electric Electric: Circuit Breakers |
Windows, Doors, Floors & Walls Window: Skylight(s), Storms/ScreensFlooring: Hardwood |
Levels, Entrance, & Accessibility Stories: 3Accessibility: No Disability AccessFloors: Hardwood |
Exterior Features |
|---|
Exterior Home Features Roof: AsphaltPatio / Porch: Deck |
Parking & Garage Number of Garage Spaces: 2Number of Covered Spaces: 2Has a GarageNo Attached GarageParking Spaces: 2Parking: Garage |
Frontage Not on Waterfront |
Water & Sewer Sewer: Public Sewer |
Property Information |
|---|
Year Built Year Built: 1996 |
Property Type / Style Property Type: ResidentialProperty Subtype: Single Family Residence |
Building Construction Materials: Brick, BlockNot a New ConstructionNo Additional Parcels |
Property Information Parcel Number: 14311050280000 |
Price & Status |
|---|
Price List Price: $1,199,000 |
Status Change & Dates Off Market Date: Wed Aug 18 2021Possession Timing: Close Of Escrow |
Location |
|---|
Direction & Address City: Chicago |
School Information Elementary School: Pulaski InternationalElementary School District: 299Jr High / Middle School District: 299High School: Clemente Community Academy SenioHigh School District: 299 |
Community |
|---|
Community Features: Park, Pool, Sidewalks, Street Lights, Street Paved |
HOA |
|---|
HOA Fee Includes: None |
Lot Information |
|---|
Lot Area: 2400 sqft |
Listing Info |
|---|
Special Conditions: None |
Offer |
|---|
Listing Terms: Conventional |
Compensation |
|---|
Buyer Agency Commission: 2.5% - $395Buyer Agency Commission Type: See Remarks: |
Notes The listing broker’s offer of compensation is made only to participants of the MLS where the listing is filed |
Business |
|---|
Business Information Ownership: Fee Simple |
Miscellaneous |
|---|
BasementMls Number: 11169365 |
Additional Information |
|---|
ParkPoolSidewalksStreet LightsStreet PavedMlg Can ViewMlg Can Use: IDX |
Last check for updates: 1 day ago
Listed by Conor Scanlon, (312) 613-0607
Jameson Sotheby's Int'l Realty
Bought with: Karen Schwartz, (630) 561-9805, Dream Town Real Estate
Source: MRED as distributed by MLS GRID, MLS#11169365

Price History for 2326 W Lyndale St
| Date | Price | Event | Source |
|---|---|---|---|
| 09/20/2021 | $1,149,000 | Sold | MRED as distributed by MLS GRID #11169365 |
| 11/01/2018 | $785,000 | Sold | MRED as distributed by MLS GRID #09997904 |
Comparable Sales for 2326 W Lyndale St
Address | Distance | Property Type | Sold Price | Sold Date | Bed | Bath | Sqft |
|---|---|---|---|---|---|---|---|
0.15 | Single-Family Home | $1,094,000 | 11/20/23 | 4 | 4 | 3,078 | |
0.04 | Single-Family Home | $915,000 | 02/22/24 | 4 | 4 | 2,400 | |
0.12 | Single-Family Home | $896,000 | 08/11/23 | 4 | 4 | 2,800 | |
0.19 | Single-Family Home | $1,355,000 | 12/04/23 | 4 | 4 | 3,600 | |
0.10 | Single-Family Home | $1,275,000 | 02/15/24 | 5 | 5 | 3,750 | |
0.14 | Single-Family Home | $976,300 | 02/28/24 | 4 | 3 | 2,400 | |
0.16 | Single-Family Home | $1,245,000 | 05/23/23 | 5 | 5 | 3,865 | |
0.35 | Single-Family Home | $1,225,000 | 04/16/24 | 4 | 4 | 3,000 | |
0.26 | Single-Family Home | $1,855,000 | 12/06/23 | 4 | 4 | 2,712 | |
0.18 | Single-Family Home | $1,810,000 | 02/27/24 | 5 | 4 | 3,550 |
Assigned Schools
These are the assigned schools for 2326 W Lyndale St.
- Pulaski International School of Chicago
- PK-8
- Public
- 893 Students
7/10GreatSchools RatingParent Rating AverageMy son is entering his 3rd year at Pulaski International School. I'm a big fan of the principal, teachers, the support staff, and the extremely active parent groups at Pulaski.I'm thrilled this school goes to great lengths to meet my child's individual needs not just academically, but socially and emotionally (he's emotionally immature). I would strongly recommend this CPS to anyone considering PIS. Go Sabers :)Parent Review8mo ago - Clemente Community Academy High School
- 9-12
- Public
- 766 Students
1/10GreatSchools RatingParent Rating AverageN/AParent Review14y ago - Check out schools near 2326 W Lyndale St.
Check with the applicable school district prior to making a decision based on these schools. Learn more.
Neighborhood Overview
Neighborhood stats provided by third party data sources.
What Locals Say about Bucktown
- Trulia User
- Resident
- 1y ago
"Very neighborhoody & walkable but only 3 miles north of downtown, easy access to Lincoln Park, West Loop, & Bucktown offers great restaurants, shopping & parks. "
- Trulia User
- Resident
- 2y ago
"Sketchy, always delayed, dirty and crowded.. I’ve seen things on the blue line no one should ever have to witness (especially before 8am). 0/10 would recommend but it’s the cheapest and quickest way to get to the loop. Lots of folks are always hanging around the stops, and I’ve stepped off the train a few times only to find myself in the middle of a crime scene. Literally.. a crime scene. "
- Trulia User
- Resident
- 2y ago
"dog owners would really like the area because it is safe, friendly and clean. It seems like the majority of the people who live here are responsible and care about their neighborhood. It also has many places specific to people who like to run or walk and even bike. "
- Trulia User
- Resident
- 3y ago
"606 is great for running and walking. The farmers market, movies in the park, and Wicker Park fest in the summer are all great!"
- Coxxx488
- Resident
- 3y ago
"There are many families with children due to the plethora of single-family homes in the area. Remainder of neighborhood tends to be younger adults."
LGBTQ Local Legal Protections
LGBTQ Local Legal Protections

Based on information submitted to the MLS GRID as of 2024-02-07 09:06:36 PST. All data is obtained from various sources and may not have been verified by broker or MLS GRID. Supplied Open House Information is subject to change without notice. All information should be independently reviewed and verified for accuracy. Properties may or may not be listed by the office/agent presenting the information. Some IDX listings have been excluded from this website. Click here for more information
The listing broker’s offer of compensation is made only to participants of the MLS where the listing is filed.
The listing broker’s offer of compensation is made only to participants of the MLS where the listing is filed.
Homes for Rent Near 2326 W Lyndale St
Skip to last item
Skip to first item
Off Market Homes Near 2326 W Lyndale St
Skip to last item
- @properties Christie's International Real Estate, Closed
- Keller Williams ONEChicago, Closed
- @properties Christie's International Real Estate, Closed
- Keller Williams ONEChicago, Closed
- @properties Christie's International Real Estate, Closed
- See more homes for sale inChicagoTake a look
Skip to first item
2326 W Lyndale St, Chicago, IL 60647 is a 4 bedroom, 4 bathroom, 3,000 sqft single-family home built in 1996. 2326 W Lyndale St is located in Bucktown, Chicago. This property is not currently available for sale. 2326 W Lyndale St was last sold on Sep 20, 2021 for $1,149,000 (4% lower than the asking price of $1,199,000). The current Trulia Estimate for 2326 W Lyndale St is $1,249,300.
