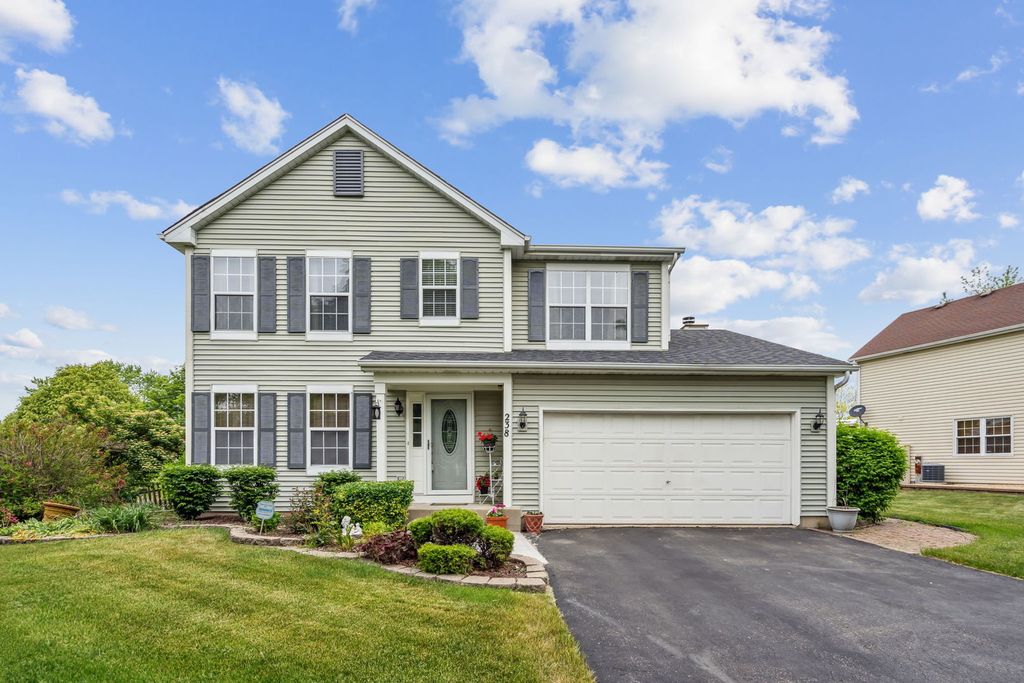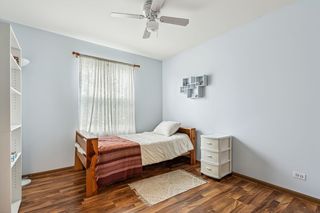


SOLDJAN 4, 2024
238 Ironbark Way
Bolingbrook, IL 60440
- 4 Beds
- 3 Baths
- 1,824 sqft (on 0.27 acres)
- 4 Beds
- 3 Baths
- 1,824 sqft (on 0.27 acres)
$393,000
Last Sold: Jan 4, 2024
2% over list $385K
$215/sqft
Est. Refi. Payment $2,904/mo*
$393,000
Last Sold: Jan 4, 2024
2% over list $385K
$215/sqft
Est. Refi. Payment $2,904/mo*
4 Beds
3 Baths
1,824 sqft
(on 0.27 acres)
Homes for Sale Near 238 Ironbark Way
Skip to last item
Skip to first item
Local Information
© Google
-- mins to
Commute Destination
Description
This property is no longer available to rent or to buy. This description is from July 24, 2023
Welcome to 238 Ironbark Way! This beautiful home was built in 1995 and my Sellers are just the 2nd Family to own it! Meticulously maintained - this home reflects proud home-ownership throughout. Sitting on a little over a quarter of an acre corner lot, fenced and professionally landscaped. As you enter the home, you will find the Formal Living Room and Formal Dining Room - both generous in size. The Kitchen offers SS Appliances and seperate space for another Dining Table. Family Room is open to Kitchen allowing the perfect open setting for gatherings. The Family Room also offers a lovely fireplace for those cozy nights. The glass slider doors will lead you to an amazing backyard, with patio and gorgeous landscaping. Backyard also offers a big storage shed. Full Finished Basement. Walking distance to Elementary School and Central Park, which provides Skate Park, Baseball Field, Basketball Courts and Football Field. Overall an amazing home and location! This property is eligible for below- market mortgage rates. Inquire with listing agent.
Home Highlights
Parking
2 Car Garage
Outdoor
Patio
A/C
Heating & Cooling
HOA
None
Price/Sqft
$215/sqft
Listed
180+ days ago
Home Details for 238 Ironbark Way
Active Status |
|---|
MLS Status: Closed |
Interior Features |
|---|
Interior Details Basement: FullNumber of Rooms: 8Types of Rooms: Bedroom 2, Family Room, Kitchen, Laundry, Bedroom 3, Dining Room, Master Bedroom, Bedroom 4, Living Room |
Beds & Baths Number of Bedrooms: 4Number of Bathrooms: 3Number of Bathrooms (full): 2Number of Bathrooms (half): 1 |
Dimensions and Layout Living Area: 1824 Square Feet |
Appliances & Utilities Appliances: Range, Microwave, Dishwasher, Refrigerator, Washer, Dryer, Stainless Steel Appliance(s), Gas Cooktop, Gas OvenDishwasherDryerLaundry: In UnitMicrowaveRefrigeratorWasher |
Heating & Cooling Heating: Natural Gas,Forced AirHas CoolingAir Conditioning: Central AirHas HeatingHeating Fuel: Natural Gas |
Fireplace & Spa Number of Fireplaces: 1Fireplace: Family RoomHas a FireplaceNo Spa |
Gas & Electric Electric: 200+ Amp Service |
Windows, Doors, Floors & Walls Door: Sliding Glass Door(s)Flooring: Hardwood |
Levels, Entrance, & Accessibility Stories: 2Accessibility: No Disability AccessFloors: Hardwood |
Exterior Features |
|---|
Exterior Home Features Roof: AsphaltPatio / Porch: PatioFencing: FencedOther Structures: Shed(s)Foundation: Concrete Perimeter |
Parking & Garage Number of Garage Spaces: 2Number of Covered Spaces: 2Other Parking: Driveway (Asphalt)Has a GarageHas an Attached GarageHas Open ParkingParking Spaces: 2Parking: Garage Attached, Open |
Frontage Not on Waterfront |
Water & Sewer Sewer: Public Sewer |
Property Information |
|---|
Year Built Year Built: 1995 |
Property Type / Style Property Type: ResidentialProperty Subtype: Single Family ResidenceArchitecture: Traditional |
Building Construction Materials: Vinyl SidingNot a New ConstructionNo Additional Parcels |
Property Information Parcel Number: 1202141090070000Model Home Type: STOCKTON D |
Price & Status |
|---|
Price List Price: $385,000Price Per Sqft: $215/sqft |
Status Change & Dates Off Market Date: Fri Jun 09 2023Possession Timing: Close Of Escrow, Immediate |
Location |
|---|
Direction & Address City: BolingbrookCommunity: Hunters Trail |
School Information Elementary School: Bernard J Ward Elementary SchoolElementary School District: 365UJr High / Middle School: Hubert H Humphrey Middle SchoolJr High / Middle School District: 365UHigh School: Bolingbrook High SchoolHigh School District: 365U |
Building |
|---|
Building Details Builder Model: STOCKTON D |
Community |
|---|
Community Features: Park, Sidewalks, Street Lights, Street Paved |
HOA |
|---|
HOA Fee Includes: None |
Lot Information |
|---|
Lot Area: 0.27 acres |
Listing Info |
|---|
Special Conditions: None |
Offer |
|---|
Listing Terms: VA |
Compensation |
|---|
Buyer Agency Commission: 2.5% - $475Buyer Agency Commission Type: See Remarks: |
Notes The listing broker’s offer of compensation is made only to participants of the MLS where the listing is filed |
Business |
|---|
Business Information Ownership: Fee Simple |
Miscellaneous |
|---|
BasementMls Number: 11800568 |
Additional Information |
|---|
ParkSidewalksStreet LightsStreet PavedMlg Can ViewMlg Can Use: IDX |
Last check for updates: about 9 hours ago
Listed by Haydee Rosas, (630) 688-4032
Coldwell Banker Realty
Bought with: Stephonie Yeo, Weichert Realtors Advantage
Source: MRED as distributed by MLS GRID, MLS#11800568

Price History for 238 Ironbark Way
| Date | Price | Event | Source |
|---|---|---|---|
| 01/04/2024 | $393,000 | Sold | N/A |
| 07/21/2023 | $393,000 | Sold | MRED as distributed by MLS GRID #11800568 |
| 06/09/2023 | $385,000 | Contingent | MRED as distributed by MLS GRID #11800568 |
| 06/06/2023 | $385,000 | Listed For Sale | MRED as distributed by MLS GRID #11800568 |
| 06/15/1995 | $149,500 | Sold | N/A |
Property Taxes and Assessment
| Year | 2022 |
|---|---|
| Tax | $8,497 |
| Assessment | $275,895 |
Home facts updated by county records
Comparable Sales for 238 Ironbark Way
Address | Distance | Property Type | Sold Price | Sold Date | Bed | Bath | Sqft |
|---|---|---|---|---|---|---|---|
0.04 | Single-Family Home | $309,500 | 12/26/23 | 4 | 3 | 1,954 | |
0.13 | Single-Family Home | $431,000 | 02/12/24 | 4 | 3 | 1,983 | |
0.08 | Single-Family Home | $395,000 | 10/23/23 | 3 | 3 | 1,954 | |
0.27 | Single-Family Home | $320,000 | 09/15/23 | 4 | 3 | 1,772 | |
0.29 | Single-Family Home | $315,000 | 03/08/24 | 5 | 3 | 2,012 | |
0.33 | Single-Family Home | $285,000 | 01/23/24 | 4 | 2 | 1,808 | |
0.37 | Single-Family Home | $305,000 | 08/25/23 | 4 | 3 | 1,488 | |
0.31 | Single-Family Home | $294,000 | 10/16/23 | 5 | 2 | 1,808 | |
0.29 | Single-Family Home | $308,000 | 10/10/23 | 3 | 2 | 1,909 |
Assigned Schools
These are the assigned schools for 238 Ironbark Way.
- Bolingbrook High School
- 9-12
- Public
- 3415 Students
5/10GreatSchools RatingParent Rating AverageBolingbrook highschool has all the resources a developing young adult needs to springboard their life into a great future.Other Review2w ago - Hubert H Humphrey Middle School
- 6-8
- Public
- 694 Students
6/10GreatSchools RatingParent Rating AverageThe school is very great it cares for its students and the bullying rate is very low.Student Review8y ago - Bernard J Ward Elementary School
- PK-5
- Public
- 377 Students
5/10GreatSchools RatingParent Rating AverageIt's easy to conduct a survey based on skewed numbers based on the aftermath of a pandemic. I challenge these outsiders to come into the school and see the hard work and dedication the faculty gives each and every day to the students of B.J. Ward. In our household we believe it takes both the parents and the school administration working together to successfully educate children. My children are doing well at B.J. Ward because their education doesn't end after the school bell rings. I am grateful and appreciative of the staff members of B.J. Ward. Perhaps if give the school had more access to funds and pay teachers more would serve the children better. Creating negative and biased case studies does not help their staff or the students at all. As we have seen over the past 4 to 5 years facts can be embellished easily.Parent Review1y ago - Check out schools near 238 Ironbark Way.
Check with the applicable school district prior to making a decision based on these schools. Learn more.
What Locals Say about Bolingbrook
- V64shdbysf
- Resident
- 2mo ago
"Safe neighborhood to walk your dog. Great parks to take your pets as well. And their is doggie parks too. Most neighborhoods have dogs. And most homes are fenced in for your pets. "
- Laconia.unseld
- Resident
- 2mo ago
"Everything is close by and not a dare commute. Bolingbrook is known as a big circle but convenient so you can’t get lost "
- Danielle Brody
- Resident
- 4mo ago
"There’s a nice forest preserve and the neighborhood we’re in is quiet and friendly. Kid-friendly as well. "
- Unknown N.
- Resident
- 3y ago
"Park district here is wonderful , pelican harbor does air of great events. The promenade has a lot of great events for the family. We have a lot of parks and places to visit a great place to grow. "
- Carol J.
- Resident
- 3y ago
"I have lived in this neighborhood for three years. But I’m getting ready to move. It is a nice really neighborhood."
LGBTQ Local Legal Protections
LGBTQ Local Legal Protections

Based on information submitted to the MLS GRID as of 2024-02-07 09:06:36 PST. All data is obtained from various sources and may not have been verified by broker or MLS GRID. Supplied Open House Information is subject to change without notice. All information should be independently reviewed and verified for accuracy. Properties may or may not be listed by the office/agent presenting the information. Some IDX listings have been excluded from this website. Click here for more information
The listing broker’s offer of compensation is made only to participants of the MLS where the listing is filed.
The listing broker’s offer of compensation is made only to participants of the MLS where the listing is filed.
Homes for Rent Near 238 Ironbark Way
Skip to last item
Skip to first item
Off Market Homes Near 238 Ironbark Way
Skip to last item
- Keller Williams Infinity, Closed
- O'Neil Property Group, LLC, Closed
- See more homes for sale inBolingbrookTake a look
Skip to first item
238 Ironbark Way, Bolingbrook, IL 60440 is a 4 bedroom, 3 bathroom, 1,824 sqft single-family home built in 1995. This property is not currently available for sale. 238 Ironbark Way was last sold on Jan 4, 2024 for $393,000 (2% higher than the asking price of $385,000). The current Trulia Estimate for 238 Ironbark Way is $404,300.
