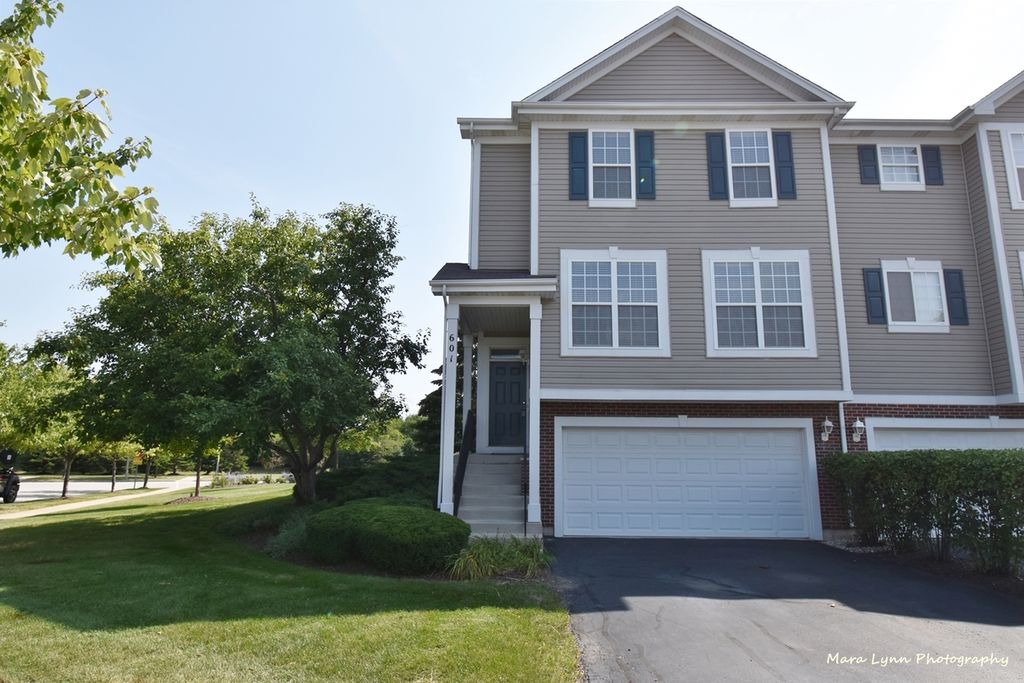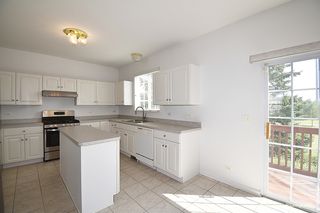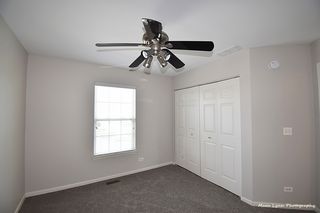


OFF MARKET
601 Declaration Ln
Aurora, IL 60502
- 3 Beds
- 3 Baths
- 1,588 sqft
- 3 Beds
- 3 Baths
- 1,588 sqft
3 Beds
3 Baths
1,588 sqft
Homes for Sale Near 601 Declaration Ln
Skip to last item
Skip to first item
Local Information
© Google
-- mins to
Commute Destination
Description
This property is no longer available to rent or to buy. This description is from December 07, 2021
Fantastic End Unit In Popular Legacy Fields Has It All. This Move In Ready Home Offers Great Features Including A Spacious Floor Plan, High Ceilings, And Large Windows. Take Advantage Of The Open Field Behind You With! Lots Of New Features Include Newer HVAC W/ Transferrable Warranty, Washer, Dryer, Hot Water Tank, Stove, Washer And Dryer, All Within Last 2 Years. All New Modern Carpet Throughout. Huge Family Room Boasts Extra Windows That Flood The Home With Natural Light. The Chef's Kitchen Offers White Cabinets, Long Center Island, And A Generous Eating Area. Sliding Glass Opens To The Deck Overlooking The Green Area. The Private Master Suite Has A Vaulted Ceiling, A HUGE Walk-In Closet, And An Attached Private Bath. Two Additional Upstairs Bedrooms Share A Hall Bath. Fresh Modern Paint Throughout. Ceiling Fans In All The Bedrooms. All Appliances Stay! Finished Lower Level Mud Room Is Perfect For Extra Storage, Exercise, Or Office. Legacy Fields Is Located Just Minutes From The Rte 59 Train Station, I-88, And Shopping Galore. Naperville District 204 Schools. Home Sweet Home!
Home Highlights
Parking
2 Car Garage
Outdoor
Deck
A/C
Heating & Cooling
HOA
$253/Monthly
Price/Sqft
No Info
Listed
180+ days ago
Home Details for 601 Declaration Ln
Active Status |
|---|
MLS Status: Closed |
Interior Features |
|---|
Interior Details Basement: PartialNumber of Rooms: 6Types of Rooms: Eating Area, Bedroom 2, Bedroom 3, Kitchen, Laundry, Living Room, Master Bedroom, Mud Room |
Beds & Baths Number of Bedrooms: 3Number of Bathrooms: 3Number of Bathrooms (full): 2Number of Bathrooms (half): 1 |
Dimensions and Layout Living Area: 1588 Square Feet |
Appliances & Utilities Appliances: Range, Microwave, Dishwasher, Refrigerator, Washer, Dryer, DisposalDishwasherDisposalDryerLaundry: Gas Dryer Hookup,In UnitMicrowaveRefrigeratorWasher |
Heating & Cooling Heating: Natural Gas,Forced AirHas CoolingAir Conditioning: Central AirHas HeatingHeating Fuel: Natural Gas |
Fireplace & Spa No Spa |
Gas & Electric Electric: Circuit Breakers |
Windows, Doors, Floors & Walls Flooring: Laminate |
Levels, Entrance, & Accessibility Number of Stories: 2Accessibility: No Disability AccessFloors: Laminate |
Exterior Features |
|---|
Exterior Home Features Roof: AsphaltPatio / Porch: DeckFoundation: Concrete Perimeter |
Parking & Garage Number of Garage Spaces: 2Number of Covered Spaces: 2Other Parking: Driveway (Asphalt)Has a GarageHas an Attached GarageHas Open ParkingParking Spaces: 2Parking: Garage Attached, Open |
Frontage Not on Waterfront |
Water & Sewer Sewer: Public Sewer |
Property Information |
|---|
Year Built Year Built: 2002 |
Property Type / Style Property Type: ResidentialProperty Subtype: Townhouse, Single Family Residence |
Building Construction Materials: Vinyl Siding, BrickNot a New ConstructionNo Additional Parcels |
Property Information Parcel Number: 0719108011 |
Price & Status |
|---|
Price List Price: $264,900 |
Status Change & Dates Off Market Date: Tue Oct 26 2021Possession Timing: Close Of Escrow, Immediate, Negotiable |
Location |
|---|
Direction & Address City: AuroraCommunity: Legacy Fields |
School Information Elementary School: Steck Elementary SchoolElementary School District: 204Jr High / Middle School: Fischer Middle SchoolJr High / Middle School District: 204High School: Waubonsie Valley High SchoolHigh School District: 204 |
Building |
|---|
Building Area Building Area: 1880 Square Feet |
HOA |
|---|
HOA Fee Includes: Insurance, Exterior Maintenance, Lawn Care, Snow RemovalHas an HOAHOA Fee: $253/Monthly |
Listing Info |
|---|
Special Conditions: None |
Offer |
|---|
Listing Terms: Conventional |
Compensation |
|---|
Buyer Agency Commission: 2.5%-$349Buyer Agency Commission Type: See Remarks: |
Notes The listing broker’s offer of compensation is made only to participants of the MLS where the listing is filed |
Business |
|---|
Business Information Ownership: Condo |
Miscellaneous |
|---|
BasementMls Number: 11246244 |
Additional Information |
|---|
Mlg Can ViewMlg Can Use: IDX |
Last check for updates: 1 day ago
Listed by Dean Bisconti, (630) 205-5701
RE/MAX Professionals Select
Bought with: Abhijit Leekha, (630) 283-2111, Property Economics Inc.
Source: MRED as distributed by MLS GRID, MLS#11246244

Price History for 601 Declaration Ln
| Date | Price | Event | Source |
|---|---|---|---|
| 12/06/2021 | $260,000 | Sold | MRED as distributed by MLS GRID #11246244 |
| 10/29/2021 | $264,900 | Pending | RE/MAX International #11246244 |
| 10/29/2021 | $264,900 | Contingent | MRED as distributed by MLS GRID #11246244 |
| 10/14/2021 | $264,900 | PendingToActive | MRED as distributed by MLS GRID #11246244 |
| 09/06/2021 | $264,900 | Pending | RE/MAX International #11207436 |
| 09/06/2021 | $264,900 | Contingent | MRED as distributed by MLS GRID #11207436 |
| 09/02/2021 | $264,900 | Listed For Sale | MRED as distributed by MLS GRID #11207436 |
| 05/06/2002 | $196,000 | Sold | N/A |
Property Taxes and Assessment
| Year | 2022 |
|---|---|
| Tax | $5,950 |
| Assessment | $76,950 |
Home facts updated by county records
Comparable Sales for 601 Declaration Ln
Address | Distance | Property Type | Sold Price | Sold Date | Bed | Bath | Sqft |
|---|---|---|---|---|---|---|---|
0.00 | Townhouse | $285,000 | 01/30/24 | 3 | 3 | 1,498 | |
0.00 | Townhouse | $305,000 | 06/13/23 | 3 | 3 | 1,500 | |
0.00 | Townhouse | $321,000 | 01/16/24 | 3 | 3 | 1,740 | |
0.00 | Townhouse | $318,000 | 05/01/23 | 3 | 3 | 1,838 | |
0.00 | Townhouse | $276,100 | 06/15/23 | 2 | 3 | 1,546 | |
0.12 | Townhouse | $275,000 | 01/08/24 | 3 | 3 | 1,475 | |
0.00 | Townhouse | $310,000 | 07/28/23 | 2 | 3 | 1,880 | |
0.13 | Townhouse | $344,000 | 08/16/23 | 3 | 3 | 1,658 | |
0.07 | Townhouse | $265,000 | 07/21/23 | 2 | 3 | 1,404 | |
0.17 | Townhouse | $355,000 | 04/17/24 | 3 | 3 | 1,700 |
Assigned Schools
These are the assigned schools for 601 Declaration Ln.
- Francis Granger Middle School
- 6-8
- Public
- 1077 Students
7/10GreatSchools RatingParent Rating AverageI’m agree with the last review , staff front desk is extremely rude , whenever I have a question or I need pick up my son early is an issue and when I call them they barely let me talk and they just hang out the phone , it was the sameThing when I was trying to register my son , we moved from a different district and I has no idea how things work in this district so far , staff rude again , ignore me and they don’t help me at all ,I really hope this year things change , cause I’m not willing to tolerate this situation anymore .Parent Review8mo ago - Nancy Young Elementary School
- K-5
- Public
- 605 Students
5/10GreatSchools RatingParent Rating AverageVery kind teachers, communication to parents are very prompt. My kid loves this school and all the teachersParent Review2y ago - Metea Valley High School
- 9-12
- Public
- 3018 Students
7/10GreatSchools RatingParent Rating AverageAll 3 of my kids graduated from Metea and attended 4 year universities afterwards. Metea prepared them well! Especially strong music and visual arts programs that enriches our entire community. Supportive teachers with real world experience and strong leadership from principal on down. As a Latina mom, also appreciated how inclusive the school is to all races and groups. A lot of diversity at this school and it makes for a better overall community because of it. My kids’ friends were from all races, socio economic homes, and backgrounds. It was great to see and got them ready for the real world.Parent Review2y ago - Check out schools near 601 Declaration Ln.
Check with the applicable school district prior to making a decision based on these schools. Learn more.
What Locals Say about Aurora
- Pam Helton
- Resident
- 4mo ago
"It’s a great place for children. Most of the people who live here are 35 - 45 years old. Majority of dog owners have well behaved pets "
- Trulia User
- Resident
- 7mo ago
"I've lived here for nearly twenty years, I got to see my children grow up here. I love where I live, we near everything from the malls to parks."
- Trulia User
- Resident
- 1y ago
"Quiet family oriented neighborhood with nice homes, easy access to roadways, and conveniently located shopping and food. "
- Trulia User
- Resident
- 1y ago
"Neighbors are friendly. Lots of families have children. Neighborhood has many walkers. Close to schools, shopping and hospitals. "
- Chanjul
- Resident
- 3y ago
"My commute is long and congested traffic is very bad. Aurora is not bike friendly and lacks decent public transpotation."
LGBTQ Local Legal Protections
LGBTQ Local Legal Protections

Based on information submitted to the MLS GRID as of 2024-02-07 09:06:36 PST. All data is obtained from various sources and may not have been verified by broker or MLS GRID. Supplied Open House Information is subject to change without notice. All information should be independently reviewed and verified for accuracy. Properties may or may not be listed by the office/agent presenting the information. Some IDX listings have been excluded from this website. Click here for more information
The listing broker’s offer of compensation is made only to participants of the MLS where the listing is filed.
The listing broker’s offer of compensation is made only to participants of the MLS where the listing is filed.
Homes for Rent Near 601 Declaration Ln
Skip to last item
Skip to first item
Off Market Homes Near 601 Declaration Ln
Skip to last item
- HomeSmart Realty Group, Closed
- @properties Christie's International Real Estate, Closed
- Realty Executives Ambassador, Closed
- See more homes for sale inAuroraTake a look
Skip to first item
601 Declaration Ln, Aurora, IL 60502 is a 3 bedroom, 3 bathroom, 1,588 sqft townhouse built in 2002. This property is not currently available for sale. 601 Declaration Ln was last sold on Dec 6, 2021 for $260,000 (2% lower than the asking price of $264,900). The current Trulia Estimate for 601 Declaration Ln is $333,500.
