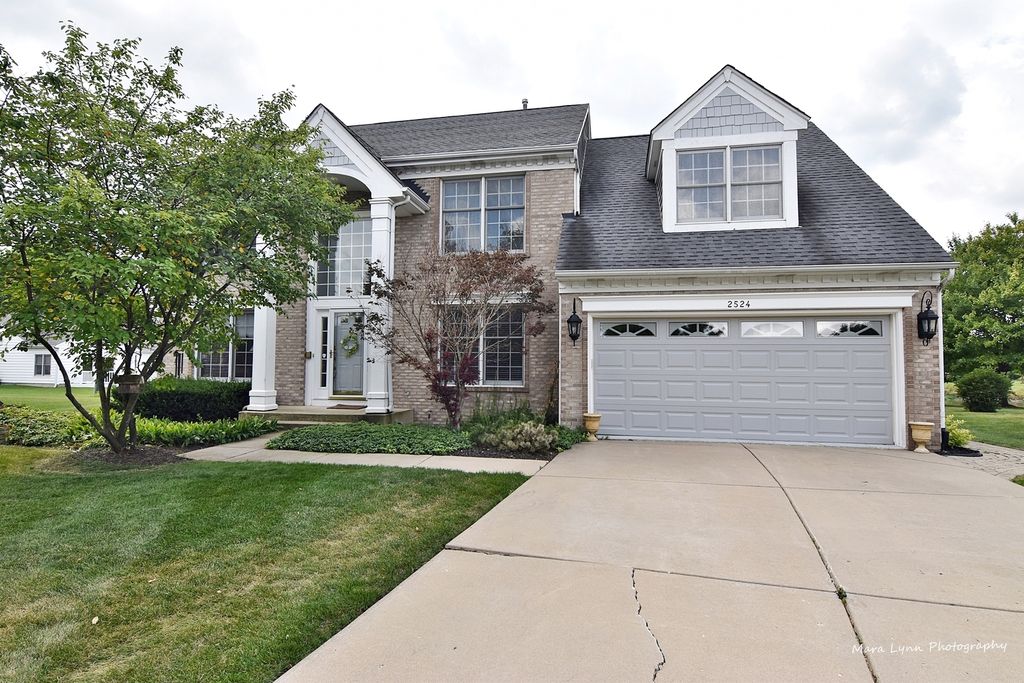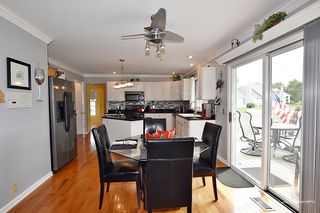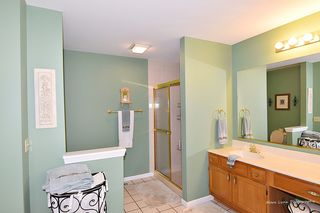


OFF MARKET
2524 Westminster Ln
Aurora, IL 60506
- 4 Beds
- 4 Baths
- 2,536 sqft
- 4 Beds
- 4 Baths
- 2,536 sqft
4 Beds
4 Baths
2,536 sqft
Homes for Sale Near 2524 Westminster Ln
Skip to last item
- Enhance Home Real Estate, New
- Keller Williams Infinity, New
- See more homes for sale inAuroraTake a look
Skip to first item
Local Information
© Google
-- mins to
Commute Destination
Description
This property is no longer available to rent or to buy. This description is from August 27, 2021
This beautifully updated, custom 4 bedroom, 3 1/2 bath home with finished basement sits on one of the premier lots in Orchard Valley. Hardwood flooring throughout most of the main level. Spacious kitchen has white cabinets topped with black Silas countertops, table space, an island, can lighting and crown molding. Kitchen's open concept flows over to the family room with it's impressive cathedral ceiling, gas log fireplace, an upgraded bay window. Large living and dining rooms. The first floor office has french doors, built in shelving and crown molding. The large master bedroom features 2 walk-in closets, a jetted tup and separate shower. Both the master and hall bathrooms have double sinks. The nicely finished basement features a wet bar, rec room, billards room and additional storage. Enjoy the picturesque views of the pond and golf course from your compsite deck or brick paver patio. Please no showings before noon.
Home Highlights
Parking
2 Car Garage
Outdoor
Patio, Deck
A/C
Heating & Cooling
HOA
$13/Monthly
Price/Sqft
No Info
Listed
180+ days ago
Home Details for 2524 Westminster Ln
Active Status |
|---|
MLS Status: Closed |
Interior Features |
|---|
Interior Details Basement: PartialNumber of Rooms: 11Types of Rooms: Office, Bedroom 2, Bedroom 4, Kitchen, Master Bedroom, Bar Entertainment, Bedroom 3, Dining Room, Family Room, Laundry, Living Room, Recreation Room, Game Room |
Beds & Baths Number of Bedrooms: 4Number of Bathrooms: 4Number of Bathrooms (full): 3Number of Bathrooms (half): 1 |
Dimensions and Layout Living Area: 2536 Square Feet |
Appliances & Utilities Appliances: Range, Microwave, Dishwasher, Refrigerator, Bar Fridge, Washer, DryerDishwasherDryerMicrowaveRefrigeratorWasher |
Heating & Cooling Heating: Natural Gas,Forced AirHas CoolingAir Conditioning: Central AirHas HeatingHeating Fuel: Natural Gas |
Fireplace & Spa Number of Fireplaces: 1Fireplace: Gas Log, Gas Starter, Family RoomHas a FireplaceNo Spa |
Levels, Entrance, & Accessibility Stories: 2Accessibility: No Disability Access |
Exterior Features |
|---|
Exterior Home Features Roof: AsphaltPatio / Porch: Deck, PatioFoundation: Concrete Perimeter |
Parking & Garage Number of Garage Spaces: 2Number of Covered Spaces: 2Has a GarageHas an Attached GarageParking Spaces: 2Parking: Garage Attached |
Frontage Not on Waterfront |
Water & Sewer Sewer: Public Sewer |
Property Information |
|---|
Year Built Year Built: 1996 |
Property Type / Style Property Type: ResidentialProperty Subtype: Single Family Residence |
Building Construction Materials: Vinyl Siding, BrickNot a New Construction |
Property Information Parcel Number: 1413402020 |
Price & Status |
|---|
Price List Price: $334,000 |
Status Change & Dates Off Market Date: Sat Jun 26 2021Possession Timing: Close Of Escrow |
Location |
|---|
Direction & Address City: Aurora |
School Information Elementary School: Hall Elementary SchoolElementary School District: 129Jr High / Middle School: Herget Middle SchoolJr High / Middle School District: 129High School: West Aurora High SchoolHigh School District: 129 |
HOA |
|---|
HOA Fee Includes: InsuranceHas an HOAHOA Fee: $155/Annually |
Lot Information |
|---|
Lot Area: 10410.84 sqft |
Listing Info |
|---|
Special Conditions: None |
Offer |
|---|
Listing Terms: Cash |
Compensation |
|---|
Buyer Agency Commission: 2.5% - $250Buyer Agency Commission Type: See Remarks: |
Notes The listing broker’s offer of compensation is made only to participants of the MLS where the listing is filed |
Business |
|---|
Business Information Ownership: Fee Simple w/ HO Assn. |
Miscellaneous |
|---|
BasementMls Number: 11134188 |
Additional Information |
|---|
Mlg Can ViewMlg Can Use: IDX |
Last check for updates: about 19 hours ago
Listed by Kathleen Healy, (630) 567-6345
RE/MAX Excels
Bought with: Sophia Su, (630) 710-7102, RE/MAX of Naperville
Source: MRED as distributed by MLS GRID, MLS#11134188

Price History for 2524 Westminster Ln
| Date | Price | Event | Source |
|---|---|---|---|
| 12/09/2021 | $352,500 | Sold | N/A |
| 08/25/2021 | $352,500 | Sold | MRED as distributed by MLS GRID #11134188 |
| 06/26/2021 | $334,000 | Pending | RE/MAX International #11134188 |
| 06/26/2021 | $334,000 | Listed For Sale | RE/MAX International #11134188 |
| 10/24/2019 | $334,000 | ListingRemoved | Agent Provided |
| 08/21/2019 | $334,000 | Listed For Sale | Agent Provided |
| 08/07/2018 | $344,000 | ListingRemoved | Agent Provided |
| 07/16/2018 | $344,000 | PriceChange | Agent Provided |
| 05/23/2018 | $349,000 | Listed For Sale | Agent Provided |
| 11/06/2017 | $349,000 | ListingRemoved | Agent Provided |
| 09/03/2017 | $349,000 | Listed For Sale | Agent Provided |
| 04/18/1996 | $267,000 | Sold | N/A |
Property Taxes and Assessment
| Year | 2022 |
|---|---|
| Tax | $8,023 |
| Assessment | $101,679 |
Home facts updated by county records
Comparable Sales for 2524 Westminster Ln
Address | Distance | Property Type | Sold Price | Sold Date | Bed | Bath | Sqft |
|---|---|---|---|---|---|---|---|
0.09 | Single-Family Home | $365,000 | 04/20/23 | 4 | 3 | 2,062 | |
0.21 | Single-Family Home | $464,500 | 10/02/23 | 4 | 3 | 2,400 | |
0.08 | Single-Family Home | $357,800 | 04/21/23 | 3 | 3 | 1,827 | |
0.19 | Single-Family Home | $425,000 | 05/26/23 | 4 | 3 | 2,615 | |
0.10 | Single-Family Home | $415,000 | 08/11/23 | 3 | 3 | 1,949 | |
0.13 | Single-Family Home | $419,000 | 03/21/24 | 3 | 3 | 1,866 | |
0.26 | Single-Family Home | $370,000 | 08/11/23 | 3 | 2 | 2,050 | |
0.58 | Single-Family Home | $360,000 | 11/14/23 | 4 | 3 | 2,294 | |
0.50 | Single-Family Home | $356,000 | 09/22/23 | 4 | 3 | 2,184 | |
0.69 | Single-Family Home | $367,000 | 01/29/24 | 4 | 4 | 2,282 |
Assigned Schools
These are the assigned schools for 2524 Westminster Ln.
- Hall Elementary School
- PK-5
- Public
- 513 Students
2/10GreatSchools RatingParent Rating AverageThe teachers work hard to help their students here and do a good job. Too many people think that putting their kids in private schools help them but this will keep them from reality. Public schools draw students from all walks of life.Parent Review9y ago - West Aurora High School
- 9-12
- Public
- 3731 Students
4/10GreatSchools RatingParent Rating AverageI have been blown away by the teachers at West Aurora. He is FINALLY getting the support he desparately needed after leaving 204.Parent Review1mo ago - Herget Middle School
- 6-8
- Public
- 664 Students
4/10GreatSchools RatingParent Rating AverageHerget Middle school is a great school if you want good success and have a fun time with the teachers.Student Review7mo ago - Check out schools near 2524 Westminster Ln.
Check with the applicable school district prior to making a decision based on these schools. Learn more.
What Locals Say about Aurora
- Pam Helton
- Resident
- 4mo ago
"It’s a great place for children. Most of the people who live here are 35 - 45 years old. Majority of dog owners have well behaved pets "
- Trulia User
- Resident
- 7mo ago
"I've lived here for nearly twenty years, I got to see my children grow up here. I love where I live, we near everything from the malls to parks."
- Trulia User
- Resident
- 1y ago
"Quiet family oriented neighborhood with nice homes, easy access to roadways, and conveniently located shopping and food. "
- Trulia User
- Resident
- 1y ago
"Neighbors are friendly. Lots of families have children. Neighborhood has many walkers. Close to schools, shopping and hospitals. "
- Chanjul
- Resident
- 3y ago
"My commute is long and congested traffic is very bad. Aurora is not bike friendly and lacks decent public transpotation."
LGBTQ Local Legal Protections
LGBTQ Local Legal Protections

Based on information submitted to the MLS GRID as of 2024-02-07 09:06:36 PST. All data is obtained from various sources and may not have been verified by broker or MLS GRID. Supplied Open House Information is subject to change without notice. All information should be independently reviewed and verified for accuracy. Properties may or may not be listed by the office/agent presenting the information. Some IDX listings have been excluded from this website. Click here for more information
The listing broker’s offer of compensation is made only to participants of the MLS where the listing is filed.
The listing broker’s offer of compensation is made only to participants of the MLS where the listing is filed.
Homes for Rent Near 2524 Westminster Ln
Skip to last item
Skip to first item
Off Market Homes Near 2524 Westminster Ln
Skip to last item
- Berkshire Hathaway HomeServices Prairie Path REALT, Closed
- Coldwell Banker Real Estate Group, Closed
- @properties Christie's International Real Estate, Closed
- Charles Rutenberg Realty of IL, Closed
- @properties Christie's International Real Estate, Closed
- See more homes for sale inAuroraTake a look
Skip to first item
2524 Westminster Ln, Aurora, IL 60506 is a 4 bedroom, 4 bathroom, 2,536 sqft single-family home built in 1996. This property is not currently available for sale. 2524 Westminster Ln was last sold on Dec 9, 2021 for $352,500 (6% higher than the asking price of $334,000). The current Trulia Estimate for 2524 Westminster Ln is $446,200.
