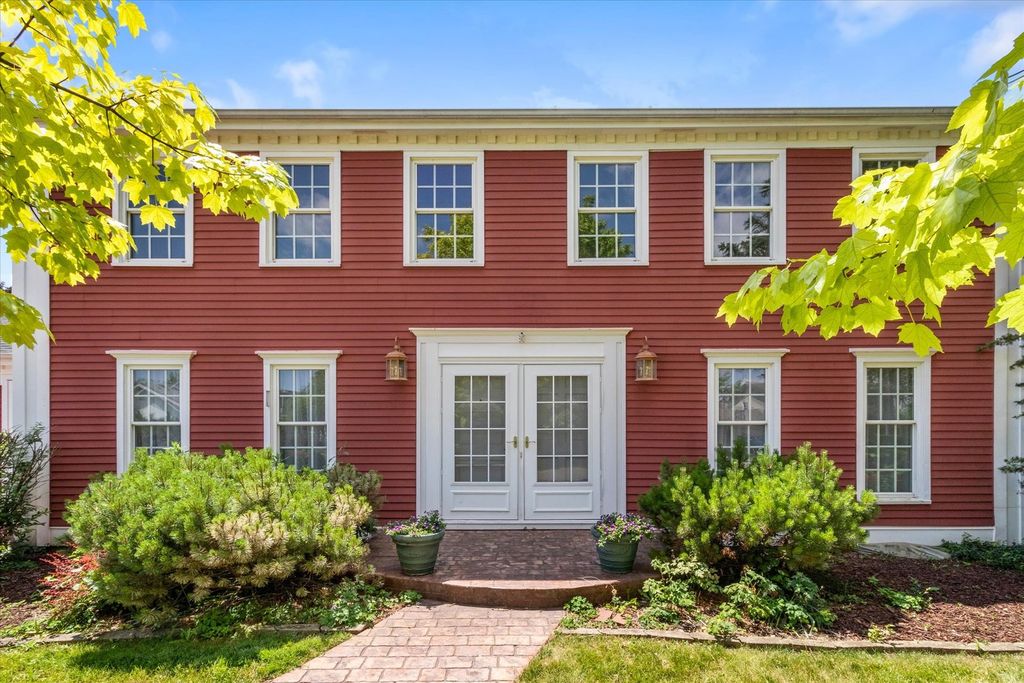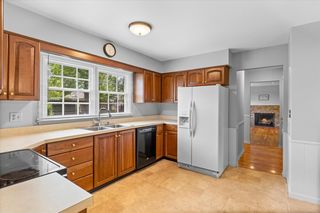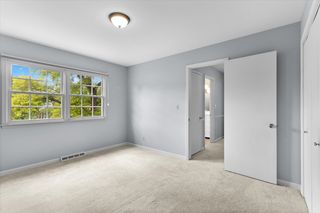


OFF MARKET
2020 Alschuler Dr
Aurora, IL 60506
Washington- 4 Beds
- 3 Baths
- 2,262 sqft (on 0.27 acres)
- 4 Beds
- 3 Baths
- 2,262 sqft (on 0.27 acres)
4 Beds
3 Baths
2,262 sqft
(on 0.27 acres)
Homes for Sale Near 2020 Alschuler Dr
Skip to last item
- Keller Williams Infinity, New
- See more homes for sale inAuroraTake a look
Skip to first item
Local Information
© Google
-- mins to
Commute Destination
Description
This property is no longer available to rent or to buy. This description is from July 20, 2021
Welcome home to your new address close to everything ~ 2020 ALSCHULER DRIVE! The exterior greets you with a concrete stamped driveway and walk, mature trees, and amazing curb appeal. The home has been freshly painted throughout and is available for immediate move in. The first floor of the home greets you with beautiful foyer, large formal living and dining rooms, as well as an oversized kitchen ready for family gatherings and entertaining. The generous family room boasts a cozy gas fireplace perfect for those long Chicago nights, as well as custom built-in's to display all of your family photos, books, and treasures! Generous master bedroom features an en suite master bath and a large walk in closet. Three other generous sized rooms complete the second level, as well as a bonus "room" that can be used as an office, reading nook, or gaming room! The main level laundry/mud room is exceptionally convenient, with its own service entrance, as well as additional storage that it provides. The enormous private backyard is not to be missed with it's abundant perennials, shed, and mature trees. New roof and radon mitigation system (2019), all newer windows throughout, newer mechanicals. Close to schools, parks, shopping, and transportation! This outstanding home in this unbeatable location will not last long! Make it yours today!
Home Highlights
Parking
2 Car Garage
Outdoor
Patio
A/C
Heating & Cooling
HOA
None
Price/Sqft
No Info
Listed
180+ days ago
Home Details for 2020 Alschuler Dr
Active Status |
|---|
MLS Status: Closed |
Interior Features |
|---|
Interior Details Basement: FullNumber of Rooms: 8Types of Rooms: Dining Room, Kitchen, Master Bedroom, Other Room, Bedroom 3, Bedroom 4, Family Room, Laundry, Living Room, Bedroom 2 |
Beds & Baths Number of Bedrooms: 4Number of Bathrooms: 3Number of Bathrooms (full): 2Number of Bathrooms (half): 1 |
Dimensions and Layout Living Area: 2262 Square Feet |
Appliances & Utilities Appliances: Range, Microwave, Dishwasher, Refrigerator, DisposalDishwasherDisposalLaundry: Gas Dryer Hookup,First Floor LaundryMicrowaveRefrigerator |
Heating & Cooling Heating: Natural GasHas CoolingAir Conditioning: Central AirHas HeatingHeating Fuel: Natural Gas |
Fireplace & Spa Number of Fireplaces: 1Fireplace: Gas Log, Gas Starter, Family RoomHas a FireplaceNo Spa |
Windows, Doors, Floors & Walls Window: Some Window TreatmntFlooring: Hardwood, Laminate |
Levels, Entrance, & Accessibility Stories: 2Accessibility: No Disability AccessFloors: Hardwood, Laminate |
Exterior Features |
|---|
Exterior Home Features Roof: AsphaltPatio / Porch: PatioOther Structures: Shed(s)Foundation: Concrete Perimeter |
Parking & Garage Number of Garage Spaces: 2Number of Covered Spaces: 2Other Parking: Driveway (Concrete)Has a GarageHas an Attached GarageHas Open ParkingParking Spaces: 2Parking: Garage Attached, Open |
Frontage Not on Waterfront |
Water & Sewer Sewer: Public Sewer |
Property Information |
|---|
Year Built Year Built: 1967 |
Property Type / Style Property Type: ResidentialProperty Subtype: Single Family ResidenceArchitecture: Colonial |
Building Construction Materials: Vinyl SidingNot a New Construction |
Property Information Parcel Number: 1519404006 |
Price & Status |
|---|
Price List Price: $309,000 |
Status Change & Dates Off Market Date: Sun Jun 20 2021Possession Timing: Close Of Escrow |
Location |
|---|
Direction & Address City: Aurora |
School Information Elementary School District: 129Jr High / Middle School District: 129High School District: 129 |
Community |
|---|
Community Features: Park, Tennis Court(s), Curbs, Sidewalks, Street Lights, Street Paved |
HOA |
|---|
HOA Fee Includes: None |
Lot Information |
|---|
Lot Area: 0.27 acres |
Listing Info |
|---|
Special Conditions: None |
Offer |
|---|
Listing Terms: Conventional |
Compensation |
|---|
Buyer Agency Commission: 2.5%-$395Buyer Agency Commission Type: See Remarks: |
Notes The listing broker’s offer of compensation is made only to participants of the MLS where the listing is filed |
Business |
|---|
Business Information Ownership: Fee Simple |
Miscellaneous |
|---|
BasementMls Number: 11125401Attic: Unfinished |
Additional Information |
|---|
ParkTennis Court(s)CurbsSidewalksStreet LightsStreet PavedMlg Can ViewMlg Can Use: IDX |
Last check for updates: 1 day ago
Listed by Debora Mckay
@properties Christie's International Real Estate
Amy Filbert, (630) 251-7476
@properties Christie's International Real Estate
Bought with: Ewa Lukasik, (708) 516-3446, Touchstone Group LLC
Source: MRED as distributed by MLS GRID, MLS#11125401

Price History for 2020 Alschuler Dr
| Date | Price | Event | Source |
|---|---|---|---|
| 11/04/2021 | $309,000 | Sold | N/A |
| 07/20/2021 | $309,000 | Sold | MRED as distributed by MLS GRID #11125401 |
| 06/21/2021 | $309,000 | Contingent | MRED as distributed by MLS GRID #11125401 |
| 06/16/2021 | $309,000 | Listed For Sale | MRED as distributed by MLS GRID #11125401 |
| 09/06/2019 | $255,000 | ListingRemoved | Agent Provided |
| 09/05/2019 | $255,000 | Listed For Sale | Agent Provided |
| 09/04/2019 | $250,000 | Sold | MRED as distributed by MLS GRID #10468466 |
| 08/13/2019 | $255,000 | Pending | Agent Provided |
| 08/06/2019 | $255,000 | Listed For Sale | Agent Provided |
Property Taxes and Assessment
| Year | 2022 |
|---|---|
| Tax | $7,892 |
| Assessment | $95,153 |
Home facts updated by county records
Comparable Sales for 2020 Alschuler Dr
Address | Distance | Property Type | Sold Price | Sold Date | Bed | Bath | Sqft |
|---|---|---|---|---|---|---|---|
0.05 | Single-Family Home | $377,000 | 04/02/24 | 4 | 4 | 2,174 | |
0.08 | Single-Family Home | $360,000 | 10/16/23 | 3 | 3 | 2,061 | |
0.38 | Single-Family Home | $350,000 | 10/23/23 | 4 | 3 | 1,998 | |
0.17 | Single-Family Home | $369,000 | 06/26/23 | 3 | 2 | 1,988 | |
0.35 | Single-Family Home | $420,000 | 03/22/24 | 4 | 3 | 2,428 | |
0.21 | Single-Family Home | $340,000 | 07/05/23 | 3 | 3 | 1,776 | |
0.39 | Single-Family Home | $370,000 | 04/01/24 | 4 | 3 | 2,075 | |
0.40 | Single-Family Home | $410,000 | 05/12/23 | 4 | 4 | 2,340 | |
0.39 | Single-Family Home | $400,000 | 08/04/23 | 4 | 3 | 2,428 |
Assigned Schools
These are the assigned schools for 2020 Alschuler Dr.
- Washington Middle School
- 6-8
- Public
- 694 Students
5/10GreatSchools RatingParent Rating AverageMy older child previously attended this school and my younger child currently attends. The Principal, Dean, Administration and teachers all have a positive vibe and care about the school and students. My older child had a few minor incidents with bullying type behavior and each time I contacted the school about it they acted immediately and addressed the resolved the issues. My older child has ADD and most of the teachers accommodated needs. A few not so much but in general we never had a problem significant enough to get administration involved. Due to the school having 23% Caucasian students we don't feel the school is very diverse but we do feel mostly accepted and comfortable. This school is connected to Aurora's Public Library which is convenient. I highly recommend this school.Parent Review2y ago - Freeman Elementary School
- PK-5
- Public
- 496 Students
3/10GreatSchools RatingParent Rating Average100% satisfied with Teachers and staff everyone is great at FreemanParent Review3y ago - West Aurora High School
- 9-12
- Public
- 3731 Students
4/10GreatSchools RatingParent Rating AverageI have been blown away by the teachers at West Aurora. He is FINALLY getting the support he desparately needed after leaving 204.Parent Review1mo ago - Check out schools near 2020 Alschuler Dr.
Check with the applicable school district prior to making a decision based on these schools. Learn more.
Neighborhood Overview
Neighborhood stats provided by third party data sources.
LGBTQ Local Legal Protections
LGBTQ Local Legal Protections

Based on information submitted to the MLS GRID as of 2024-02-07 09:06:36 PST. All data is obtained from various sources and may not have been verified by broker or MLS GRID. Supplied Open House Information is subject to change without notice. All information should be independently reviewed and verified for accuracy. Properties may or may not be listed by the office/agent presenting the information. Some IDX listings have been excluded from this website. Click here for more information
The listing broker’s offer of compensation is made only to participants of the MLS where the listing is filed.
The listing broker’s offer of compensation is made only to participants of the MLS where the listing is filed.
Homes for Rent Near 2020 Alschuler Dr
Skip to last item
Skip to first item
Off Market Homes Near 2020 Alschuler Dr
Skip to last item
- @properties Christie's International Real Estate, Closed
- Charles Rutenberg Realty of IL, Closed
- Keller Williams Innovate - Aurora, Closed
- @properties Christie's International Real Estate, Closed
- Coldwell Banker Real Estate Group, Closed
- See more homes for sale inAuroraTake a look
Skip to first item
2020 Alschuler Dr, Aurora, IL 60506 is a 4 bedroom, 3 bathroom, 2,262 sqft single-family home built in 1967. 2020 Alschuler Dr is located in Washington, Aurora. This property is not currently available for sale. 2020 Alschuler Dr was last sold on Nov 4, 2021 for $309,000 (0% higher than the asking price of $309,000). The current Trulia Estimate for 2020 Alschuler Dr is $387,000.
