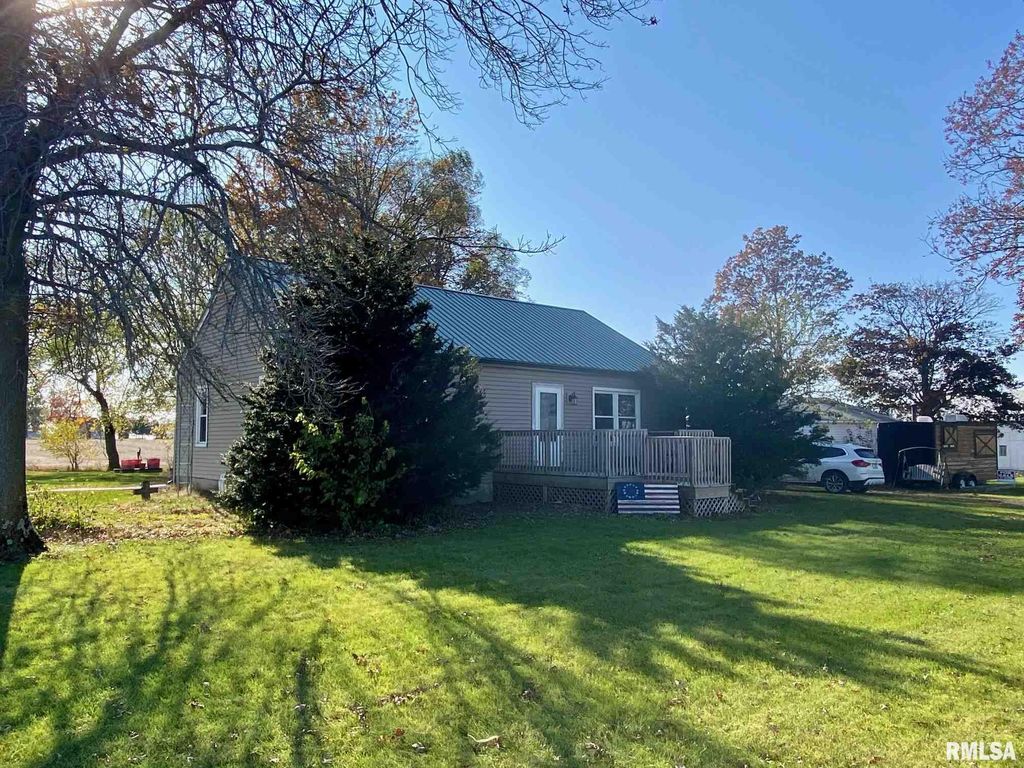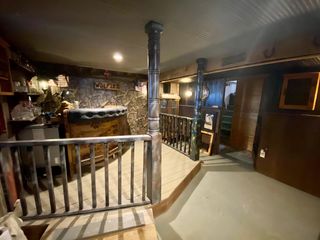


OFF MARKET
26438 Hall Rd
Ashland, IL 62612
- 3 Beds
- 1 Bath
- 1,331 sqft (on 1.50 acres)
- 3 Beds
- 1 Bath
- 1,331 sqft (on 1.50 acres)
3 Beds
1 Bath
1,331 sqft
(on 1.50 acres)
Homes for Sale Near 26438 Hall Rd
Skip to last item
Skip to first item
Local Information
© Google
-- mins to
Commute Destination
Description
This property is no longer available to rent or to buy. This description is from August 11, 2021
Enjoy Country Living in Cute 3 bed/ 1 ba Home on 1.5 AC!!! House has some great updates~ New metal roof, replacement windows, newer Kitchen & appliances, updated bath, newer 2.5 car heated garage ,newer septic, updated electrical 200 amp box & siding! Large Liv Rm w/ original hardwood floors and country views out every window! Kit was updated in 2010~ tile flrs, rock backsplash, counter tops & oak cabinets! WOW! Good size bedrooms offering original trim, solid wood doors & nice closet space. Bath was updated in 2010~ tub surround, tile flr, pedestal sink and neat crown molding! Basement has private, rustic Family Room, laundry area and plenty shelving for storage. Woods Basement Systems installed a water system w/sump & backup PLUS wall bracing for block movement~ LIFETIME GUARENTEE! Garage is man cave complete w pool table & wood burning stove. Lot offers mature trees and multiple entertaining spaces! SELLING AS IS
Home Highlights
Parking
Garage
Outdoor
Patio, Deck
A/C
Heating only
HOA
None
Price/Sqft
No Info
Listed
180+ days ago
Home Details for 26438 Hall Rd
Interior Features |
|---|
Interior Details Basement: Full,Block,Partially FinishedNumber of Rooms: 12Types of Rooms: Main Level, Lower Level, Basement Level, Additional Level, Living Room, Family Room, Kitchen, Laundry, Upper Level, Bedroom 2, Bedroom 3 |
Beds & Baths Number of Bedrooms: 3Number of Bathrooms: 1Number of Bathrooms (full): 1 |
Dimensions and Layout Living Area: 1331 Square Feet |
Appliances & Utilities Appliances: Range/Oven, Refrigerator, Washer, Dryer, Gas Water HeaterDryerRefrigeratorWasher |
Heating & Cooling Heating: Natural Gas,Forced AirHas HeatingHeating Fuel: Natural Gas |
Windows, Doors, Floors & Walls Window: Blinds, Replacement Windows |
Exterior Features |
|---|
Exterior Home Features Roof: MetalPatio / Porch: Deck, PatioOther Structures: Shed(s) |
Parking & Garage Other Parking: Number Of Garage Remotes: 1No CarportHas a GarageNo Attached GarageParking: Detached,Heated,Gravel,Garage Door Opener |
Frontage Road Surface Type: Paved |
Water & Sewer Sewer: Septic Tank |
Property Information |
|---|
Year Built Year Built: 1930 |
Property Type / Style Property Type: ResidentialProperty Subtype: Single Family Residence, ResidentialArchitecture: Ranch |
Building Construction Materials: Vinyl Siding, FrameNot a New Construction |
Property Information Parcel Number: 0901300801 |
Price & Status |
|---|
Price List Price: $94,500 |
Active Status |
|---|
MLS Status: Sold |
Location |
|---|
Direction & Address City: AshlandCommunity: None |
School Information High School: Ashland-Chandler District #262 |
Building |
|---|
Building Area Building Area: 1131 Square Feet |
HOA |
|---|
Association for this Listing: Capital Area Association of Realtors |
Lot Information |
|---|
Lot Area: 1.5 Acres |
Mobile R/V |
|---|
Mobile Home Park Mobile Home Units: Feet |
Compensation |
|---|
Buyer Agency Commission: 3Buyer Agency Commission Type: % |
Notes The listing broker’s offer of compensation is made only to participants of the MLS where the listing is filed |
Miscellaneous |
|---|
BasementMls Number: CA1003506 |
Additional Information |
|---|
Mlg Can ViewMlg Can Use: IDX |
Last check for updates: about 7 hours ago
Listed by Kim Wenda, (217) 787-7215
RE/MAX Professionals
Bought with: Out Of Area Out Of Area, OUT OF AREA FIRM
Originating MLS: Capital Area Association of Realtors
Source: RMLS Alliance, MLS#CA1003506

IDX information is provided exclusively for personal, non-commercial use, and may not be used for any purpose other than to identify prospective properties consumers may be interested in purchasing. Information is deemed reliable but not guaranteed.
The listing broker’s offer of compensation is made only to participants of the MLS where the listing is filed.
The listing broker’s offer of compensation is made only to participants of the MLS where the listing is filed.
Price History for 26438 Hall Rd
| Date | Price | Event | Source |
|---|---|---|---|
| 03/15/2021 | $90,000 | Sold | RMLS Alliance #CA1003506 |
| 02/01/2021 | $94,500 | Pending | RMLS Alliance #CA1003506 |
| 01/20/2021 | $94,500 | PendingToActive | RMLS Alliance #CA1003506 |
| 01/11/2021 | $95,000 | Pending | RMLS Alliance #CA1003506 |
| 11/22/2020 | $95,000 | PriceChange | Agent Provided |
| 11/02/2020 | $99,900 | Listed For Sale | Agent Provided |
| 04/24/2014 | $62,000 | Sold | N/A |
Property Taxes and Assessment
| Year | 2022 |
|---|---|
| Tax | $1,542 |
| Assessment | $72,000 |
Home facts updated by county records
Comparable Sales for 26438 Hall Rd
Address | Distance | Property Type | Sold Price | Sold Date | Bed | Bath | Sqft |
|---|---|---|---|---|---|---|---|
5.23 | Single-Family Home | $103,000 | 12/07/23 | 4 | 2 | 1,974 | |
5.50 | Single-Family Home | $85,000 | 01/19/24 | 2 | 1 | 1,405 | |
5.54 | Single-Family Home | $159,900 | 05/04/23 | 3 | 2 | 1,792 | |
5.62 | Single-Family Home | $132,500 | 01/17/24 | 3 | 2 | 1,449 | |
5.44 | Single-Family Home | $215,000 | 01/26/24 | 5 | 3 | 2,872 | |
5.63 | Single-Family Home | $270,000 | 06/14/23 | 5 | 3 | 3,324 | |
6.73 | Single-Family Home | $281,000 | 07/28/23 | 3 | 2 | 2,365 |
Assigned Schools
These are the assigned schools for 26438 Hall Rd.
- Virginia Sr High School
- 6-12
- Public
- 148 Students
7/10GreatSchools RatingParent Rating AverageNo reviews available for this school. - Virginia Elementary School
- PK-5
- Public
- 167 Students
5/10GreatSchools RatingParent Rating AverageI used to go to this school in 1st grade and let me tell you, I'd go back in instant! It had the best P.E, Music, Art, Math, and ALL of that. They helped me win the spelling bee with their great teaching 4 years later!! I would HIGHLY recommend this school to anyone, anywhere, anytime.Other Review10y ago - Check out schools near 26438 Hall Rd.
Check with the applicable school district prior to making a decision based on these schools. Learn more.
LGBTQ Local Legal Protections
LGBTQ Local Legal Protections

Homes for Rent Near 26438 Hall Rd
Skip to last item
Skip to first item
Off Market Homes Near 26438 Hall Rd
Skip to last item
Skip to first item
26438 Hall Rd, Ashland, IL 62612 is a 3 bedroom, 1 bathroom, 1,331 sqft single-family home built in 1930. This property is not currently available for sale. 26438 Hall Rd was last sold on Mar 15, 2021 for $90,000 (5% lower than the asking price of $94,500). The current Trulia Estimate for 26438 Hall Rd is $125,200.
