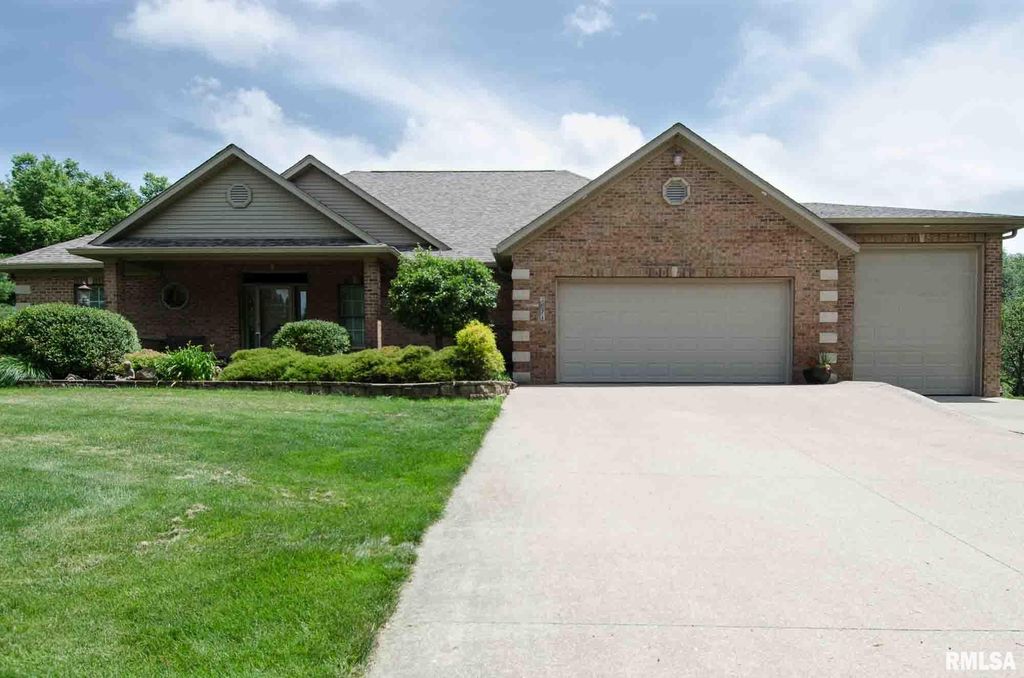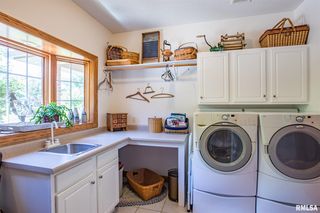


OFF MARKET
2671 Leah Dr
Muscatine, IA 52761
- 3 Beds
- 4 Baths
- 4,022 sqft (on 1.10 acres)
- 3 Beds
- 4 Baths
- 4,022 sqft (on 1.10 acres)
3 Beds
4 Baths
4,022 sqft
(on 1.10 acres)
Homes for Sale Near 2671 Leah Dr
Skip to last item
Skip to first item
Local Information
© Google
-- mins to
Commute Destination
Description
This property is no longer available to rent or to buy. This description is from August 11, 2021
Don't miss this beautiful home with an amazing yard and an elevator to the lower level! This home was well built and planned out, with 2x6 construction, hardwood flooring, and top of the line features. The eat-in kitchen has vaulted ceilings, Hickory cabinets, quartz and granite tops, a large center island and spacious pantry. There is also a formal dining area, a living room and a family room with a two-sided fireplace, vaulted ceilings and a wall of windows over looking the landscaped back yard. The deck is partially covered, maintenance free composite and overlooks the waterfall and lily pad filled pond. Main floor master with large walk-in shower and heated tile floor in bathroom. Laundry on main floor as well. The lower level has a family room with heated ceramic flooring, 2 large bedrooms, (one en suite and one connected to full hall bath). A wonderful greenhouse/sunroom is an added bonus, and there is an abundance of storage. This is all accessible by a staircase and also
Home Highlights
Parking
Attached Garage
Outdoor
Patio, Deck
A/C
Heating & Cooling
HOA
$45/Monthly
Price/Sqft
No Info
Listed
180+ days ago
Home Details for 2671 Leah Dr
Interior Features |
|---|
Interior Details Basement: Egress Window(s),FullNumber of Rooms: 9Types of Rooms: Basement Level, Main Level, Kitchen, Upper Level, Lower Level, Additional Level, Bedroom 2, Bedroom 3 |
Beds & Baths Number of Bedrooms: 3Number of Bathrooms: 4Number of Bathrooms (full): 4 |
Dimensions and Layout Living Area: 4022 Square Feet |
Appliances & Utilities Appliances: Dishwasher, Disposal, Range/Oven, Refrigerator, Washer, Dryer, Gas Water HeaterDishwasherDisposalDryerRefrigeratorWasher |
Heating & Cooling Heating: Forced AirHas CoolingAir Conditioning: CentralHas HeatingHeating Fuel: Forced Air |
Fireplace & Spa Number of Fireplaces: 1Fireplace: Gas Starter, Living RoomSpa: BathHas a FireplaceHas a Spa |
Levels, Entrance, & Accessibility Accessibility: Accessible Elevator Installed |
Exterior Features |
|---|
Exterior Home Features Roof: CompositionPatio / Porch: Deck, Patio |
Parking & Garage Other Parking: Number Of Garage Remotes: 1No CarportHas a GarageHas an Attached GarageParking: Attached,Underground |
Frontage Road Surface Type: Paved |
Water & Sewer Sewer: Septic Tank |
Property Information |
|---|
Year Built Year Built: 2002 |
Property Type / Style Property Type: ResidentialProperty Subtype: Single Family Residence, ResidentialArchitecture: Ranch |
Building Construction Materials: Aluminum Siding, BrickNot a New Construction |
Property Information Parcel Number: 0814426007 |
Price & Status |
|---|
Price List Price: $419,900 |
Active Status |
|---|
MLS Status: Sold |
Location |
|---|
Direction & Address City: MuscatineCommunity: Northwood Estates |
School Information High School: Muscatine |
Building |
|---|
Building Area Building Area: 2278 Square Feet |
HOA |
|---|
HOA Fee Includes: Maintenance RoadAssociation for this Listing: Quad City Area Realtor AssociationHas an HOAHOA Fee: $540/Annually |
Lot Information |
|---|
Lot Area: 1.1 Acres |
Mobile R/V |
|---|
Mobile Home Park Mobile Home Units: Feet |
Compensation |
|---|
Buyer Agency Commission: 2.4Buyer Agency Commission Type: % |
Notes The listing broker’s offer of compensation is made only to participants of the MLS where the listing is filed |
Miscellaneous |
|---|
BasementMls Number: QC4212913 |
Additional Information |
|---|
Mlg Can ViewMlg Can Use: IDX |
Last check for updates: about 12 hours ago
Listed by Steve Armstrong, (563) 263-5971
RE/MAX Professionals
Bought with: Rich Hartsock, Exit Realty Group
Originating MLS: Quad City Area Realtor Association
Source: RMLS Alliance, MLS#QC4212913

IDX information is provided exclusively for personal, non-commercial use, and may not be used for any purpose other than to identify prospective properties consumers may be interested in purchasing. Information is deemed reliable but not guaranteed.
The listing broker’s offer of compensation is made only to participants of the MLS where the listing is filed.
The listing broker’s offer of compensation is made only to participants of the MLS where the listing is filed.
Price History for 2671 Leah Dr
| Date | Price | Event | Source |
|---|---|---|---|
| 02/26/2024 | ListingRemoved | Iowa City Area AOR #202004149 | |
| 04/02/2021 | $400,000 | Sold | RMLS Alliance #QC4212913 |
| 01/25/2021 | $419,900 | Pending | Agent Provided |
| 06/30/2020 | $419,900 | Listed For Sale | Agent Provided |
Property Taxes and Assessment
| Year | 2023 |
|---|---|
| Tax | $6,164 |
| Assessment | $494,776 |
Home facts updated by county records
Comparable Sales for 2671 Leah Dr
Address | Distance | Property Type | Sold Price | Sold Date | Bed | Bath | Sqft |
|---|---|---|---|---|---|---|---|
0.10 | Single-Family Home | $400,000 | 08/02/23 | 4 | 3 | 3,252 | |
0.35 | Single-Family Home | $483,000 | 01/08/24 | 5 | 4 | 4,296 | |
0.48 | Single-Family Home | $295,000 | 11/22/23 | 3 | 4 | 2,920 | |
0.73 | Single-Family Home | $335,000 | 01/10/24 | 3 | 4 | 3,803 | |
0.45 | Single-Family Home | $282,000 | 08/22/23 | 4 | 3 | 2,602 | |
0.82 | Single-Family Home | $418,000 | 01/12/24 | 4 | 4 | 4,008 | |
0.58 | Single-Family Home | $305,000 | 04/21/23 | 4 | 3 | 2,776 | |
0.58 | Single-Family Home | $296,500 | 08/11/23 | 5 | 3 | 3,292 | |
0.84 | Single-Family Home | $339,500 | 04/05/24 | 4 | 4 | 2,718 |
Assigned Schools
These are the assigned schools for 2671 Leah Dr.
- Central Middle School
- 7-8
- Public
N/AGreatSchools RatingParent Rating AverageN/AParent Review15y ago - Madison Elementary School
- K-6
- Public
- 428 Students
5/10GreatSchools RatingParent Rating AverageThe place was amazing and I had a lot of good times just got to start focusing on the bullying and that's all. From someone who left recentlyOther Review4mo ago - Muscatine High School
- 9-12
- Public
- 1489 Students
2/10GreatSchools RatingParent Rating AverageMuscatine High School has done a great job evolving over the last several years to meet the needs of its students and the community. This is evident in programs like "Portrait of a Muskie Graduate," which helps students find their path to prepare for life after high school. The shift allows for students to 'change tracks' easier without fear of falling behind and ensures they're able to graduate. The MHS staff are dedicated, caring, and compassionate. The recent additions of the STEM wing and student center prove an ongoing investment. Muscatine is a one high school town, and I'm grateful for having MHS.Principal Review1y ago - Check out schools near 2671 Leah Dr.
Check with the applicable school district prior to making a decision based on these schools. Learn more.
What Locals Say about Muscatine
- Cheryl M.
- Resident
- 4y ago
"We watch out for each other here ******************************************************************** "
- Trulia User
- Resident
- 4y ago
"There is a lot of historical, beautiful homes. Good schools. Gorgeous riverfront with a lit up unique bridge at night. "
- Mindy.strong56
- Resident
- 4y ago
"Has good schools. Nice riverfront. Has unique stores in the downtown area. Jobs available at prominent businesses. "
- Angela H. S.
- Resident
- 5y ago
"Neighbors walk their dogs in the evenings and stop and socialize. It is very safe here. Deer frequently run through our yard in the late evening."
LGBTQ Local Legal Protections
LGBTQ Local Legal Protections

Homes for Rent Near 2671 Leah Dr
Skip to last item
Skip to first item
Off Market Homes Near 2671 Leah Dr
Skip to last item
- Eric Schlutz, Ruhl&Ruhl REALTORS Muscatine
- See more homes for sale inMuscatineTake a look
Skip to first item
2671 Leah Dr, Muscatine, IA 52761 is a 3 bedroom, 4 bathroom, 4,022 sqft single-family home built in 2002. This property is not currently available for sale. 2671 Leah Dr was last sold on Apr 2, 2021 for $400,000 (5% lower than the asking price of $419,900). The current Trulia Estimate for 2671 Leah Dr is $488,800.
