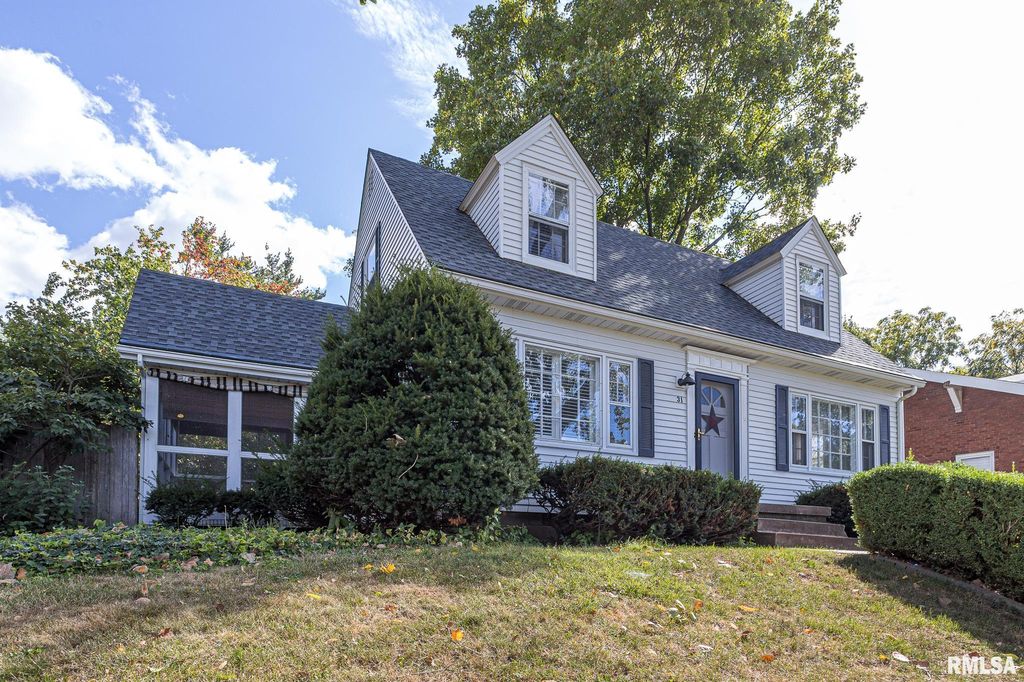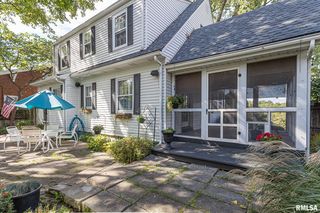


OFF MARKET
31 Crestwood Ter
Davenport, IA 52803
McClellan Heights- 2 Beds
- 2 Baths
- 2,067 sqft (on 0.26 acres)
- 2 Beds
- 2 Baths
- 2,067 sqft (on 0.26 acres)
2 Beds
2 Baths
2,067 sqft
(on 0.26 acres)
Homes for Sale Near 31 Crestwood Ter
Skip to last item
- Linda Hoffman, Ruhl&Ruhl REALTORS Bettendorf
- Richard Bassford, RE/MAX Concepts Bettendorf
- Peg Hopkins, Ruhl&Ruhl REALTORS Bettendorf
- See more homes for sale inDavenportTake a look
Skip to first item
Local Information
© Google
-- mins to
Commute Destination
Description
This property is no longer available to rent or to buy. This description is from February 04, 2022
Beautiful McClellan Heights home with 2 Bedrooms (possible 3rd bedroom non-conforming) has so much character & charm. Main floor features a large living room with lots of windows to fill the room with light, wood burning fireplace, hardwood floors & built-in cabinetry. Formal dining room has hardwood floors, built-in cabinetry w/granite counters to match the kitchen & offers lots of additional storage. Remodeled eat in kitchen features a Subzero refrigerator & Bosch dishwasher, new stainless steel oven, granite counters, pantry & open shelving. Off the living room is a 12'x12' screened porch with a cathedral wood ceiling. Custom blinds throughout the main level & main floor half bath. Upper level has 2 large bedrooms with lots of closet space & a full bath. The finished basement features a Rec. room & an additional room that could be a non-conforming 3rd bedroom or office. Lg privacy fenced backyard & patio. 2-car detached garage, extra parking & a shed. Roof new 3/2021, gutter guards
Home Highlights
Parking
Garage
Outdoor
Patio
A/C
Heating & Cooling
HOA
None
Price/Sqft
No Info
Listed
180+ days ago
Home Details for 31 Crestwood Ter
Interior Features |
|---|
Interior Details Basement: Block,Finished,FullNumber of Rooms: 14Types of Rooms: Additional Room, Bedroom 2, Kitchen, Laundry, Living Room, Recreation Room, Additional Room 2, Main Level, Upper Level, Lower Level, Basement Level, Additional Level, Dining Room |
Beds & Baths Number of Bedrooms: 2Number of Bathrooms: 2Number of Bathrooms (full): 1Number of Bathrooms (half): 1 |
Dimensions and Layout Living Area: 2067 Square Feet |
Appliances & Utilities Utilities: Cable AvailableAppliances: Dishwasher, Dryer, Hood/Fan, Range/Oven, Refrigerator, Washer, Gas Water HeaterDishwasherDryerRefrigeratorWasher |
Heating & Cooling Heating: Natural Gas,Forced AirHas CoolingAir Conditioning: CentralHas HeatingHeating Fuel: Natural Gas |
Fireplace & Spa Number of Fireplaces: 1Fireplace: Living Room, Wood BurningHas a Fireplace |
Windows, Doors, Floors & Walls Window: Blinds |
Levels, Entrance, & Accessibility Stories: 1Levels: One and One Half |
Exterior Features |
|---|
Exterior Home Features Roof: ShinglePatio / Porch: Patio, ScreenedFencing: Fenced YardOther Structures: Shed(s) |
Parking & Garage Number of Garage Spaces: 2Number of Covered Spaces: 2Other Parking: Number Of Garage Remotes: 1No CarportHas a GarageNo Attached GarageParking Spaces: 2Parking: Alley Access,Detached,Guest,Paved |
Frontage Road Surface Type: Paved |
Water & Sewer Sewer: Public Sewer |
Property Information |
|---|
Year Built Year Built: 1940 |
Property Type / Style Property Type: ResidentialProperty Subtype: Single Family Residence, Residential |
Building Construction Materials: Aluminum Siding, FrameNot a New Construction |
Property Information Parcel Number: E002118 |
Price & Status |
|---|
Price List Price: $240,000 |
Active Status |
|---|
MLS Status: Sold |
Location |
|---|
Direction & Address City: DavenportCommunity: McClellan Heights |
School Information High School: Davenport |
Building |
|---|
Building Area Building Area: 1403 Square Feet |
HOA |
|---|
Association for this Listing: Quad City Area Realtor Association |
Lot Information |
|---|
Lot Area: 0.26 acres |
Mobile R/V |
|---|
Mobile Home Park Mobile Home Units: Feet |
Compensation |
|---|
Buyer Agency Commission: 2.4Buyer Agency Commission Type: % |
Notes The listing broker’s offer of compensation is made only to participants of the MLS where the listing is filed |
Miscellaneous |
|---|
BasementMls Number: QC4229108 |
Additional Information |
|---|
Mlg Can ViewMlg Can Use: IDX |
Last check for updates: about 14 hours ago
Listed by Sheri Mason, (563) 823-6133
Mel Foster Co. Bettendorf
Bought with: Jennifer Johnston, RE/MAX River Cities
Originating MLS: Quad City Area Realtor Association
Source: RMLS Alliance, MLS#QC4229108

IDX information is provided exclusively for personal, non-commercial use, and may not be used for any purpose other than to identify prospective properties consumers may be interested in purchasing. Information is deemed reliable but not guaranteed.
The listing broker’s offer of compensation is made only to participants of the MLS where the listing is filed.
The listing broker’s offer of compensation is made only to participants of the MLS where the listing is filed.
Price History for 31 Crestwood Ter
| Date | Price | Event | Source |
|---|---|---|---|
| 02/01/2022 | $236,000 | Sold | RMLS Alliance #QC4229108 |
| 12/21/2021 | $240,000 | Pending | RMLS Alliance #QC4229108 |
| 12/16/2021 | $240,000 | Listed For Sale | RMLS Alliance #QC4229108 |
Property Taxes and Assessment
| Year | 2023 |
|---|---|
| Tax | $4,358 |
| Assessment | $232,210 |
Home facts updated by county records
Comparable Sales for 31 Crestwood Ter
Address | Distance | Property Type | Sold Price | Sold Date | Bed | Bath | Sqft |
|---|---|---|---|---|---|---|---|
0.20 | Single-Family Home | $250,000 | 10/26/23 | 2 | 2 | 1,599 | |
0.22 | Single-Family Home | $270,000 | 09/22/23 | 2 | 2 | 2,444 | |
0.06 | Single-Family Home | $317,500 | 10/27/23 | 3 | 2 | 1,723 | |
0.11 | Single-Family Home | $285,000 | 09/22/23 | 4 | 2 | 2,066 | |
0.05 | Single-Family Home | $342,000 | 08/07/23 | 4 | 2 | 2,577 | |
0.06 | Single-Family Home | $350,000 | 08/29/23 | 4 | 2 | 2,849 | |
0.25 | Single-Family Home | $273,500 | 11/07/23 | 2 | 2 | 1,231 | |
0.30 | Single-Family Home | $195,736 | 09/26/23 | 2 | 2 | 1,610 | |
0.19 | Single-Family Home | $290,000 | 05/19/23 | 3 | 3 | 2,070 | |
0.25 | Single-Family Home | $379,900 | 10/27/23 | 3 | 2 | 2,670 |
Assigned Schools
These are the assigned schools for 31 Crestwood Ter.
- Central High School
- 9-12
- Public
- 1586 Students
3/10GreatSchools RatingParent Rating AverageI went to the school from Freshman year through Senior year. Overall the school wasn’t horrible. There are a good amount of teachers at this school who truly care. I felt like the entire time I was at this school, I spoke or saw my guidance counselor maybe 3 times. I feel like with any high-school there is bullying, I noticed it almost everyday. The teachers did not stop kids, or stand up for others. Getting involved with extra curricular activities really made me continue going to school. If there was ever a fight teachers would just discipline the students, and the consequences weren’t enough to stop the drama most of the time. Counselors should have intervened and helped more with the students. When I went to central me and my group of friends would leave for lunch everyday, and were never questioned by faculty when returning. I feel like any kid could just easily lie and make it past someone standing at the door. This is extremely dangerous, hopefully it has changed since then. My grandfather and all of this 8 siblings went to central. My parents and their siblings went to central. I went to central, but I would not put my future children in this school, unless they go through some major changes with staff.Other Review10mo ago - Mckinley Elementary School
- K-6
- Public
- 424 Students
5/10GreatSchools RatingParent Rating AverageMy kids are products of Davenport schools and it has been a great system for our family.Parent Review6y ago - Sudlow Intermediate School
- 7-8
- Public
- 582 Students
3/10GreatSchools RatingParent Rating AverageThe teachers have been amazing with my son and his health and learning issues. My only concern is the other kids that are there. Many are terrible. The way the behave, year one another and the staff is unbelievable. Just recently I pulled up to drop my son off and there were kids throwing snow balls at cars going down locust and one looked at my truck seen me sitting in it and threw a snow ball right at my windshield and took off running when i got out. No staff or there are all to watch what is going on. There needs to be. If it happens again I will be getting the police there finding the child did it and pressing charges. I did call into the school and notify them of what was taking place that morning. But I'm not one to sit back and let these kind of things happen. They need to be taught this at home by their parents as well. Respect others property. if I caught wind of my child doing that I would be beating some rear end to end.... unexpectedOther Review7y ago - Check out schools near 31 Crestwood Ter.
Check with the applicable school district prior to making a decision based on these schools. Learn more.
Neighborhood Overview
Neighborhood stats provided by third party data sources.
What Locals Say about McClellan Heights
- Trulia User
- Resident
- 5mo ago
"McKinley is a great elementary school. It adds value to the neighborhood and to the real Estate values. Duck Creek Park is very close by as well as the East Village. "
- QCA
- 9y ago
"McClellan Heights has a long history of being an upstanding and well-respected Quad Cities neighborhood. Families, couples, and retirees will thoroughly enjoy this area. Great proximity to the East Village, river front trail, and local schools! "
LGBTQ Local Legal Protections
LGBTQ Local Legal Protections

Homes for Rent Near 31 Crestwood Ter
Skip to last item
Skip to first item
Off Market Homes Near 31 Crestwood Ter
Skip to last item
- Gary Kampmann, Mel Foster Co. Davenport
- Sara Smith-Dewulf, BUY SELL BUILD QC - Real Broker, LLC
- Jeremy Albrecht, Realty One Group Opening Doors
- Geri Doyle, Mel Foster Co. Davenport
- Lesa Buck, Ruhl&Ruhl REALTORS Davenport
- See more homes for sale inDavenportTake a look
Skip to first item
31 Crestwood Ter, Davenport, IA 52803 is a 2 bedroom, 2 bathroom, 2,067 sqft single-family home built in 1940. 31 Crestwood Ter is located in McClellan Heights, Davenport. This property is not currently available for sale. 31 Crestwood Ter was last sold on Feb 1, 2022 for $236,000 (2% lower than the asking price of $240,000). The current Trulia Estimate for 31 Crestwood Ter is $273,000.
