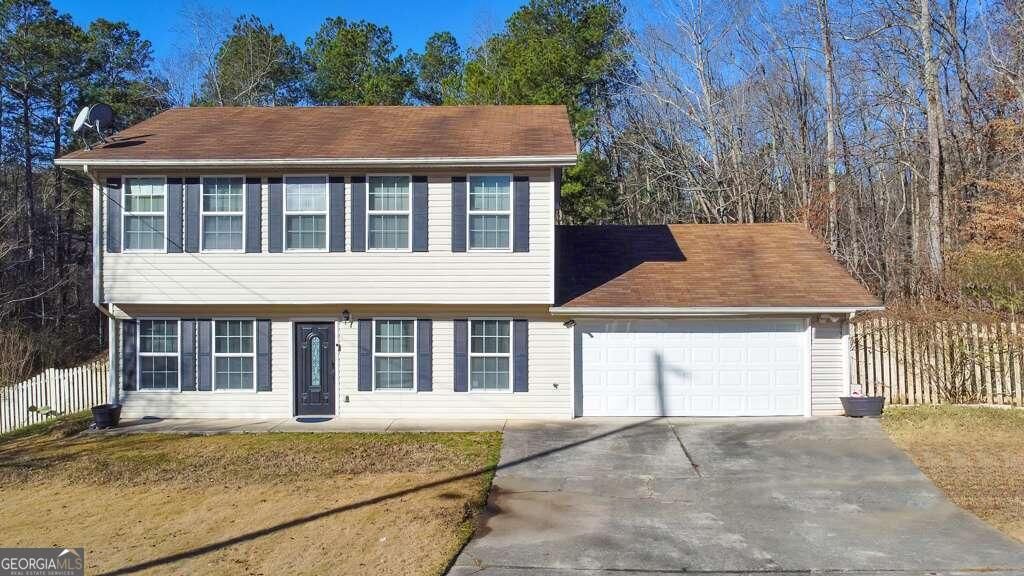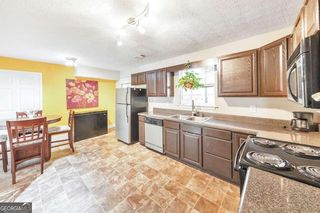


FOR SALE 0.79 ACRES
0.79 ACRES
3D VIEW
3460 Saddleton Way
Douglasville, GA 30134
- 4 Beds
- 2 Baths
- 1,798 sqft (on 0.79 acres)
- 4 Beds
- 2 Baths
- 1,798 sqft (on 0.79 acres)
4 Beds
2 Baths
1,798 sqft
(on 0.79 acres)
Local Information
© Google
-- mins to
Commute Destination
Description
This is the one you have been waiting for! Discover suburban serenity with this delightful 4 bed / 2 bath residence nestled in a peaceful cul-de-sac within the desirable Country Park community. As you step inside, you are greeted by a sun-filled living room leading to a well-designed dining area and kitchen with ample cabinet space. The primary bedroom on the main floor boasts a spacious en suite featuring a convenient shower/tub combination. Ascend to the upper level to discover three additional bedrooms, sharing a thoughtfully designed bathroom. Step outside onto the expansive, partially covered back deck that overlooks a generously sized, private fenced backyard. Whether sipping a quiet morning coffee or hosting lively gatherings, this outdoor haven is sure to become your favorite retreat. Conveniently located near various shopping and dining options, as well as Downtown Douglasville, this home presents the perfect opportunity to make it your own.
Home Highlights
Parking
Attached Garage
Outdoor
Deck
A/C
Heating & Cooling
HOA
None
Price/Sqft
$178
Listed
82 days ago
Home Details for 3460 Saddleton Way
Interior Features |
|---|
Interior Details Basement: NoneNumber of Rooms: 1Types of Rooms: Kitchen |
Beds & Baths Number of Bedrooms: 4Main Level Bedrooms: 1Number of Bathrooms: 2Number of Bathrooms (full): 2Number of Bathrooms (main level): 1 |
Dimensions and Layout Living Area: 1798 Square Feet |
Appliances & Utilities Utilities: Electricity Available, Natural Gas Available, Water AvailableAppliances: Dishwasher, Disposal, Microwave, Oven/Range (Combo), RefrigeratorDishwasherDisposalLaundry: Upper LevelMicrowaveRefrigerator |
Heating & Cooling Heating: Natural Gas,Forced AirHas CoolingAir Conditioning: Electric,Ceiling Fan(s),Central AirHas HeatingHeating Fuel: Natural Gas |
Fireplace & Spa No Fireplace |
Gas & Electric Has Electric on Property |
Windows, Doors, Floors & Walls Flooring: Tile, CarpetCommon Walls: No Common Walls |
Levels, Entrance, & Accessibility Stories: 2Levels: TwoFloors: Tile, Carpet |
View No View |
Exterior Features |
|---|
Exterior Home Features Roof: CompositionPatio / Porch: DeckFencing: Back YardExterior: OtherFoundation: Slab |
Parking & Garage No CarportHas a GarageHas an Attached GarageParking: Attached,Garage,Kitchen Level |
Frontage WaterfrontOn Waterfront |
Water & Sewer Sewer: Septic TankWater Body: None |
Finished Area Finished Area (above surface): 1798 Square Feet |
Days on Market |
|---|
Days on Market: 82 |
Property Information |
|---|
Year Built Year Built: 2004 |
Property Type / Style Property Type: ResidentialProperty Subtype: Single Family ResidenceStructure Type: HouseArchitecture: Traditional |
Building Construction Materials: Vinyl SidingNot a New ConstructionNot Attached PropertyDoes Not Include Home Warranty |
Property Information Condition: ResaleParcel Number: 06341820009 |
Price & Status |
|---|
Price List Price: $320,000Price Per Sqft: $178 |
Status Change & Dates Possession Timing: Close Of Escrow |
Active Status |
|---|
MLS Status: Active |
Location |
|---|
Direction & Address City: DouglasvilleCommunity: Country Park |
School Information Elementary School: BeulahJr High / Middle School: TurnerHigh School: Lithia Springs |
Agent Information |
|---|
Listing Agent Listing ID: 10247963 |
Building |
|---|
Building Area Building Area: 1798 Square Feet |
Community |
|---|
Community Features: None |
HOA |
|---|
HOA Fee Includes: NoneNo HOAHOA Fee: No HOA Fee |
Lot Information |
|---|
Lot Area: 0.79 acres |
Offer |
|---|
Listing Agreement Type: Exclusive Right To Sell |
Compensation |
|---|
Buyer Agency Commission: 3Buyer Agency Commission Type: % |
Notes The listing broker’s offer of compensation is made only to participants of the MLS where the listing is filed |
Miscellaneous |
|---|
Mls Number: 10247963 |
Additional Information |
|---|
None |
Last check for updates: 1 day ago
Listing courtesy of Janice Overbeck, (404) 800-3159
Keller Williams Rlty-Atl.North
Julie Papevies, (770) 380-5924
Keller Williams Rlty-Atl.North
Source: GAMLS, MLS#10247963

Also Listed on FMLS GA.
Price History for 3460 Saddleton Way
| Date | Price | Event | Source |
|---|---|---|---|
| 03/22/2024 | $320,000 | PriceChange | FMLS GA #7330963 |
| 02/01/2024 | $325,000 | Listed For Sale | FMLS GA #7330963 |
| 03/23/2012 | $60,000 | Sold | N/A |
| 02/04/2012 | $73,900 | PriceChange | Agent Provided |
| 01/09/2012 | $81,900 | PriceChange | Agent Provided |
| 12/03/2011 | $83,900 | PriceChange | Agent Provided |
| 11/10/2011 | $87,900 | PriceChange | Agent Provided |
| 10/29/2011 | $95,000 | Listed For Sale | Agent Provided |
| 06/01/2011 | $40,000 | Sold | N/A |
| 05/07/2011 | $59,900 | Pending | Agent Provided |
| 04/27/2011 | $59,900 | PriceChange | Agent Provided |
| 04/24/2011 | $15,000 | PriceChange | Agent Provided |
| 04/12/2011 | $59,900 | PriceChange | Agent Provided |
| 04/07/2011 | $15,000 | PriceChange | Agent Provided |
| 03/01/2011 | $59,900 | PriceChange | Agent Provided |
| 02/05/2011 | $64,900 | PriceChange | Agent Provided |
| 01/09/2011 | $69,900 | PriceChange | Agent Provided |
| 12/23/2010 | $76,410 | PriceChange | Agent Provided |
| 12/06/2010 | $84,900 | PriceChange | Agent Provided |
| 11/10/2010 | $76,410 | PriceChange | Agent Provided |
| 07/04/2010 | $84,900 | PriceChange | Agent Provided |
| 06/06/2010 | $89,900 | PriceChange | Agent Provided |
| 05/24/2010 | $0 | Listed For Sale | Agent Provided |
| 04/01/2010 | $120,764 | Sold | N/A |
| 09/18/2008 | $150,000 | ListingRemoved | Agent Provided |
| 03/13/2008 | $150,000 | Listed For Sale | Agent Provided |
| 03/30/2005 | $134,900 | Sold | N/A |
| 03/22/2004 | $6,000 | Sold | N/A |
| 05/23/2000 | $87,500 | Sold | N/A |
| 04/09/1997 | $84,300 | Sold | N/A |
Similar Homes You May Like
Skip to last item
- Sparks and Company Real Estate
- Keller Williams Lake Oconee
- Atlanta Fine Homes Sotheby's International
- See more homes for sale inDouglasvilleTake a look
Skip to first item
New Listings near 3460 Saddleton Way
Skip to last item
- Keller Williams Realty Atl. Partners
- D.R. Horton Realty of Georgia Inc
- D.R. Horton Realty of Georgia Inc
- McKinley Properties LLC
- D.R. Horton Realty of Georgia Inc
- D.R. Horton Realty of Georgia Inc
- See more homes for sale inDouglasvilleTake a look
Skip to first item
Property Taxes and Assessment
| Year | 2022 |
|---|---|
| Tax | $209 |
| Assessment | $183,800 |
Home facts updated by county records
Comparable Sales for 3460 Saddleton Way
Address | Distance | Property Type | Sold Price | Sold Date | Bed | Bath | Sqft |
|---|---|---|---|---|---|---|---|
0.24 | Single-Family Home | $280,000 | 09/29/23 | 3 | 2 | 2,117 | |
0.39 | Single-Family Home | $60,223 | 06/22/23 | 2 | 1 | 760 | |
0.30 | Single-Family Home | $175,000 | 10/31/23 | 3 | 2 | 1,152 | |
0.66 | Single-Family Home | $139,250 | 11/16/23 | 3 | 2 | 1,064 | |
0.43 | Single-Family Home | $200,000 | 07/06/23 | 3 | 2 | 1,208 | |
0.57 | Single-Family Home | $276,000 | 06/30/23 | 3 | 2 | 1,445 | |
0.64 | Single-Family Home | $269,000 | 06/28/23 | 3 | 2 | 1,453 | |
0.38 | Single-Family Home | $270,000 | 06/16/23 | 3 | 3 | 1,182 |
What Locals Say about Douglasville
- Stephanie S.
- Resident
- 2mo ago
"People are always walking there dogs on a daily basis. It’s a great place to mingle and meet other dog owners! "
- Elynnwalker
- Resident
- 4mo ago
"Far from the city of Atlanta, but has its local charm of community, restaurants and stores. Some parts are very underdeveloped, but the opportunity for growth is here."
- Rngray72
- Resident
- 4mo ago
"I have lived in this city for over 20 years. Great place small enough to manage but 30 mins from Atlanta . "
- Trulia User
- Resident
- 2y ago
"It is very safe. Friendly neighbors. Great schools. The traffic isn’t too bad. Lots of local restaurants. "
- Brian G.
- Resident
- 3y ago
"Good schools, quiet subdivision. The traffic can get bad at times towards the mall. Police response is pretty good. It has around 5 high schools. So kids a have a choice to go where they want. 1 Walmart. 3 Kroger’s around 3 Publix as well. Plenty to do. Nice parks"
LGBTQ Local Legal Protections
LGBTQ Local Legal Protections
Janice Overbeck, Keller Williams Rlty-Atl.North

The data relating to real estate for sale on this web site comes in part from the Broker Reciprocity Program of GAMLS. All real estate listings are marked with the GAMLS Broker Reciprocity thumbnail logo and detailed information about them includes the name of the listing brokers.
The broker providing these data believes them to be correct, but advises interested parties to confirm them before relying on them in a purchase decision.
Copyright 2024 GAMLS. All rights reserved.
The listing broker’s offer of compensation is made only to participants of the MLS where the listing is filed.
Copyright 2024 GAMLS. All rights reserved.
The listing broker’s offer of compensation is made only to participants of the MLS where the listing is filed.
3460 Saddleton Way, Douglasville, GA 30134 is a 4 bedroom, 2 bathroom, 1,798 sqft single-family home built in 2004. This property is currently available for sale and was listed by GAMLS on Feb 1, 2024. The MLS # for this home is MLS# 10247963.
