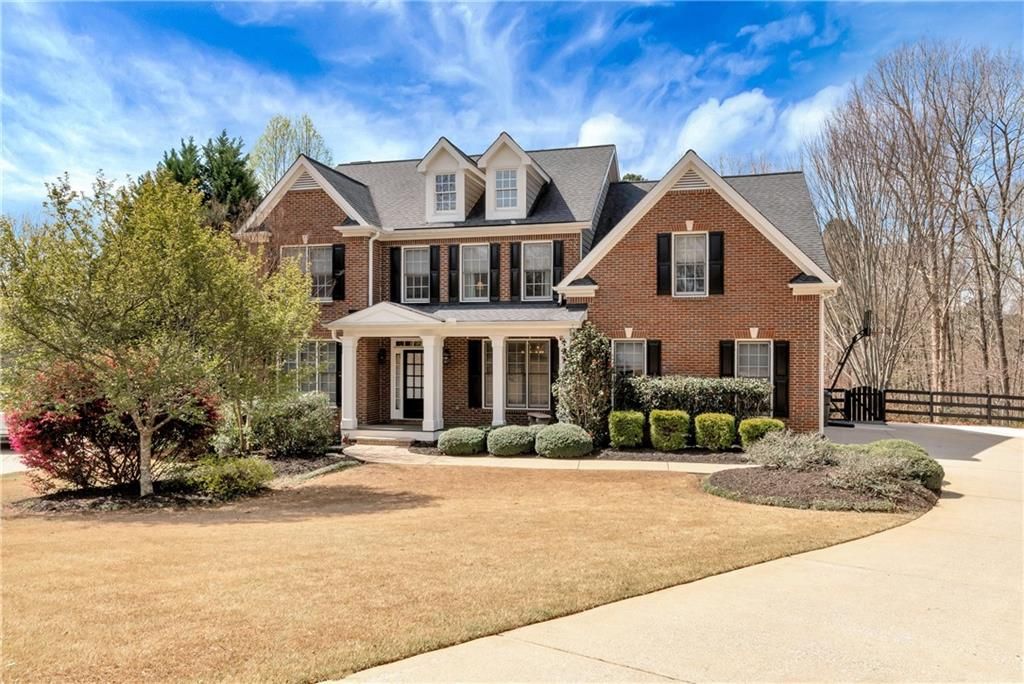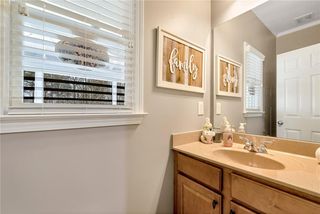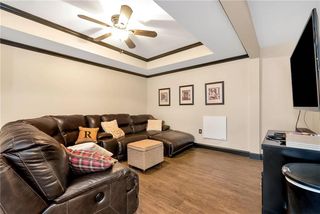


PENDING0.75 ACRES
541 Wintergreen Way
Canton, GA 30115
- 5 Beds
- 5 Baths
- 4,250 sqft (on 0.75 acres)
- 5 Beds
- 5 Baths
- 4,250 sqft (on 0.75 acres)
5 Beds
5 Baths
4,250 sqft
(on 0.75 acres)
Local Information
© Google
-- mins to
Commute Destination
Description
Stunning 5 bedroom 4 bath home in highly sought after Creekview district. Home features include hardwoods on main, open concept kitchen w/granite counter tops, breakfast bar, separate dining, spacious living room, deck and screened in porch is off kitchen and faces backyard with beautiful veiws of wildlife and sunsets. Professionally landscaped level backyard with built in firepit for perfect get togethers and family smores! Inground sprinkler system for both front and back yard. Back yard boasts of 2 sheds perfect for all the storage you need! Upper level boasts an oversized owners ensuite with sunset veiws! Large Master bath includes double vanity bath and walk in closet. Four additional good size bedrooms on upper level, built in bookcases. Basement is fully finished perfect for family game night or watching your favorite team. Home sits in a quite culdesac and is one of the largest lots in the subdivision. This home is occupied by the original owners that have taken the utmost care of and it is just waiting for the perfect family to love it as much as they have!
Home Highlights
Parking
Garage
Outdoor
Porch, Deck
A/C
Heating & Cooling
HOA
$117/Monthly
Price/Sqft
$164
Listed
23 days ago
Last check for updates: about 15 hours ago
Listing Provided by: Denise Delahoz
Fathom Realty GA, LLC
Source: FMLS GA, MLS#7357689

Home Details for 541 Wintergreen Way
Active Status |
|---|
MLS Status: Pending |
Interior Features |
|---|
Interior Details Basement: Bath/Stubbed,Daylight,Exterior Entry,Finished,Full,Walk-Out AccessNumber of Rooms: 6Types of Rooms: Master Bedroom, Bedroom, Master Bathroom, Dining Room, Kitchen, Basement |
Beds & Baths Number of Bedrooms: 5Number of Bathrooms: 5Number of Bathrooms (full): 4Number of Bathrooms (half): 1 |
Dimensions and Layout Living Area: 4250 Square Feet |
Appliances & Utilities Utilities: Cable Available, Electricity Available, Natural Gas Available, Phone Available, Underground Utilities, Water AvailableAppliances: Dishwasher, Gas Cooktop, Gas Oven, Gas Range, Gas Water Heater, Microwave, Self Cleaning OvenDishwasherLaundry: Laundry Room,Main Level,SinkMicrowave |
Heating & Cooling Heating: Central,Natural GasHas CoolingAir Conditioning: Attic Fan,Ceiling Fan(s),Central Air,Electric,Multi UnitsHas HeatingHeating Fuel: Central |
Fireplace & Spa Number of Fireplaces: 1Fireplace: Family Room, Gas LogSpa: Bath, NoneHas a FireplaceHas a Spa |
Gas & Electric Electric: 110 VoltsHas Electric on Property |
Windows, Doors, Floors & Walls Window: Insulated Windows, Window TreatmentsFlooring: Carpet, Ceramic Tile, HardwoodCommon Walls: No Common Walls |
Levels, Entrance, & Accessibility Stories: 2Levels: TwoAccessibility: NoneFloors: Carpet, Ceramic Tile, Hardwood |
View Has a ViewView: Trees/Woods |
Security Security: Fire Alarm, Secured Garage/Parking, Smoke Detector(s) |
Exterior Features |
|---|
Exterior Home Features Roof: Composition ShinglePatio / Porch: Covered, Deck, Rear Porch, ScreenedFencing: Back Yard, WoodOther Structures: Shed(s)Exterior: Private Yard, Rain Gutters, StorageFoundation: Concrete PerimeterNo Private Pool |
Parking & Garage Number of Garage Spaces: 2Number of Covered Spaces: 2No CarportHas a GarageNo Attached GarageHas Open ParkingParking Spaces: 2Parking: Driveway,Garage,Garage Door Opener,Garage Faces Side,Kitchen Level,Level Driveway |
Pool Pool: None |
Frontage Waterfront: NoneRoad Frontage: City StreetRoad Surface Type: PavedNot on Waterfront |
Water & Sewer Sewer: Septic TankWater Body: None |
Farm & Range Horse Amenities: None |
Days on Market |
|---|
Days on Market: 23 |
Property Information |
|---|
Year Built Year Built: 2003 |
Property Type / Style Property Type: ResidentialProperty Subtype: Single Family Residence, ResidentialArchitecture: Craftsman |
Building Construction Materials: Brick, Cement SidingNot a New ConstructionNot Attached PropertyDoes Not Include Home Warranty |
Property Information Condition: ResaleParcel Number: 03N17A 101 |
Price & Status |
|---|
Price List Price: $699,000Price Per Sqft: $164 |
Status Change & Dates Off Market Date: Mon Apr 01 2024Possession Timing: Negotiable |
Media |
|---|
Location |
|---|
Direction & Address City: CantonCommunity: Orange Shoals |
School Information Elementary School: MacedoniaJr High / Middle School: Creekland - CherokeeHigh School: Creekview |
Agent Information |
|---|
Listing Agent Listing ID: 7357689 |
Building |
|---|
Building Area Building Area: 4250 Square Feet |
Community |
|---|
Community Features: Homeowners Assoc, Near Schools, Near Shopping, Near Trails/Greenway, Playground, Pool, Street Lights, Swim Team, Tennis Court(s) |
HOA |
|---|
Has an HOAHOA Fee: $700/Semi-Annually |
Lot Information |
|---|
Lot Area: 0.75 acres |
Listing Info |
|---|
Special Conditions: Standard |
Energy |
|---|
Energy Efficiency Features: None |
Compensation |
|---|
Buyer Agency Commission: 3Buyer Agency Commission Type: % |
Notes The listing broker’s offer of compensation is made only to participants of the MLS where the listing is filed |
Business |
|---|
Business Information Ownership: Fee Simple |
Miscellaneous |
|---|
BasementMls Number: 7357689Attic: Pull Down StairsAttribution Contact: 678-756-6922 |
Additional Information |
|---|
Homeowners AssocNear SchoolsNear ShoppingNear Trails/GreenwayPlaygroundPoolStreet LightsSwim TeamTennis Court(s) |
Price History for 541 Wintergreen Way
| Date | Price | Event | Source |
|---|---|---|---|
| 04/02/2024 | $699,000 | Pending | FMLS GA #7357689 |
| 03/28/2024 | $699,000 | Listed For Sale | FMLS GA #7357689 |
| 07/09/2004 | $305,000 | Sold | N/A |
Similar Homes You May Like
Skip to last item
- Taylor Morrison Realty of Georgia, Inc.
- See more homes for sale inCantonTake a look
Skip to first item
New Listings near 541 Wintergreen Way
Skip to last item
- Atlanta Fine Homes Sotheby's International
- Taylor Morrison Realty of Georgia, Inc.
- Crye-Leike, Realtors
- Atlanta Fine Homes Sotheby's International
- Drake Realty of GA, Inc.
- See more homes for sale inCantonTake a look
Skip to first item
Property Taxes and Assessment
| Year | 2022 |
|---|---|
| Tax | $4,609 |
| Assessment | $470,500 |
Home facts updated by county records
Comparable Sales for 541 Wintergreen Way
Address | Distance | Property Type | Sold Price | Sold Date | Bed | Bath | Sqft |
|---|---|---|---|---|---|---|---|
0.06 | Single-Family Home | $625,000 | 09/22/23 | 5 | 4 | 3,347 | |
0.13 | Single-Family Home | $672,000 | 02/09/24 | 6 | 4 | 4,788 | |
0.19 | Single-Family Home | $600,000 | 12/19/23 | 5 | 4 | 3,504 | |
0.17 | Single-Family Home | $639,900 | 08/23/23 | 5 | 4 | 3,800 | |
0.16 | Single-Family Home | $726,000 | 05/30/23 | 5 | 4 | 3,664 | |
0.32 | Single-Family Home | $600,000 | 07/17/23 | 3 | 4 | 4,000 | |
0.46 | Single-Family Home | $665,000 | 04/15/24 | 5 | 4 | 3,878 | |
0.58 | Single-Family Home | $580,000 | 07/14/23 | 5 | 3 | 3,519 | |
0.48 | Single-Family Home | $415,000 | 06/20/23 | 3 | 3 | 1,988 | |
0.79 | Single-Family Home | $675,000 | 07/20/23 | 5 | 5 | 3,192 |
What Locals Say about Canton
- Cfowler062084
- Resident
- 1mo ago
"The parking lot is new!!!! Apartments are way outdated!!! But the parking lot is new!! Great staff to never work with!"
- Anja
- Resident
- 1mo ago
"It is very Dog friendly, many people walk their dogs along the walkways and trails. Large yards for dogs as well. "
- Medina_pato
- Resident
- 2mo ago
"Holly Springs is in Cherokee County and is one of the best places to live in Georgia. Living in Holly Springs offers residents a suburban rural mix feel and most residents own their homes. In Holly Springs there are a lot of parks."
- Tiffany C.
- Resident
- 3y ago
"Great neighborhood location for comfort and safety. Great place to live and start a business. We are so happy to live here"
- Rbtlopez
- Resident
- 4y ago
"Lived here 2 years. Great neighborhood. Mixture of elderly couples and families with kids. Everything is well maintained. "
LGBTQ Local Legal Protections
LGBTQ Local Legal Protections
Denise Delahoz, Fathom Realty GA, LLC

Listings identified with the FMLS IDX logo come from FMLS and are held by brokerage firms other than the owner of this website. The listing brokerage is identified in any listing details. Information is deemed reliable but is not guaranteed. If you believe any FMLS listing contains material that infringes your copyrighted work please click here to review our DMCA policy and learn how to submit a takedown request. © 2024 First Multiple Listing Service, Inc. Click here for more information
The listing broker’s offer of compensation is made only to participants of the MLS where the listing is filed.
The listing broker’s offer of compensation is made only to participants of the MLS where the listing is filed.
541 Wintergreen Way, Canton, GA 30115 is a 5 bedroom, 5 bathroom, 4,250 sqft single-family home built in 2003. This property is currently available for sale and was listed by FMLS GA on Mar 24, 2024. The MLS # for this home is MLS# 7357689.
