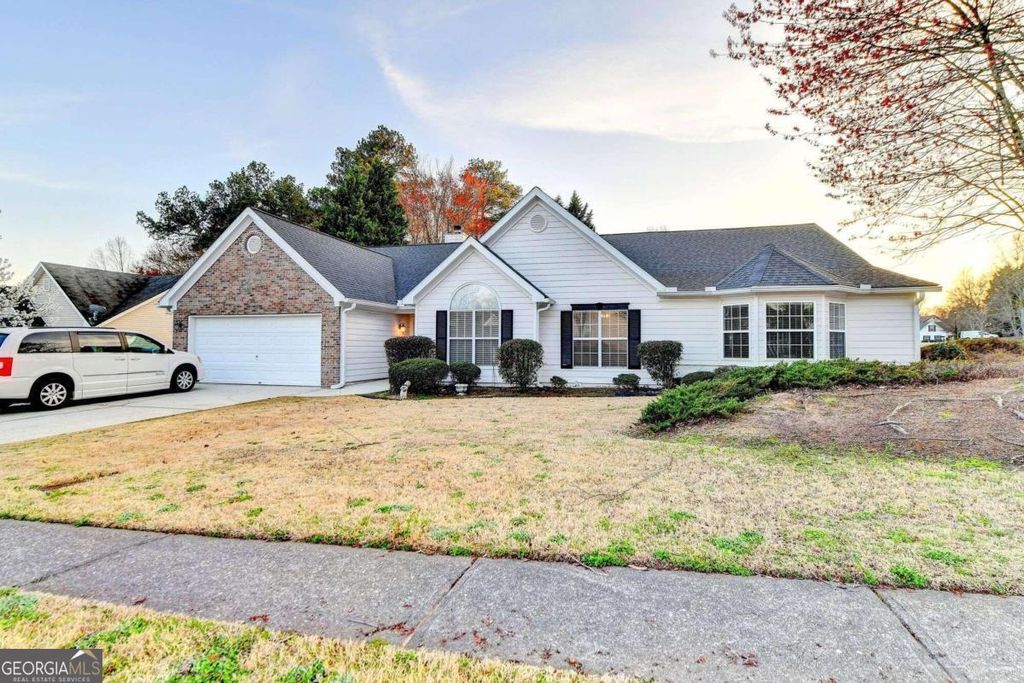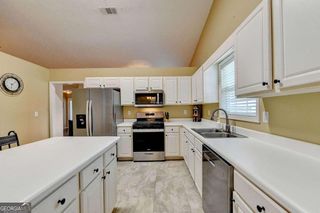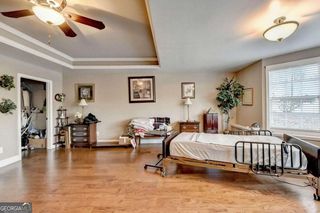


FOR SALE0.37 ACRES
2720 Hamilton Chase Run
Buford, GA 30519
- 4 Beds
- 3 Baths
- 3,728 sqft (on 0.37 acres)
- 4 Beds
- 3 Baths
- 3,728 sqft (on 0.37 acres)
4 Beds
3 Baths
3,728 sqft
(on 0.37 acres)
Local Information
© Google
-- mins to
Commute Destination
Description
Hurry Co what a Unique Find a Multigenerational Home Located in the Hamilton Mill Area and New Seckinger School District. This Beautiful 4BD/3 BA Ranch Home Nestled On Private Fenced In Corner Lot is a Perfect fit. It offers space for the Entire Family Under One Roof with All Bedrooms on Main. Home Boasts A Separate In-Law Suite fully Handicap Accessible with Hardwood Floors thru out, Vaulted Ceilings, Tiled Floors, Walk-in Tiled Shower, Frameless Shower Door, Granite Countertops, Double Sinks, Laundry Rm, Open Family Rm with Kitchenette. New Addition Added 2016 Includes New Roof, Hardi- Plank Siding, Water Heater, and HVAC. Main Floor offers 3 BD, 2 Full baths Open Concept with Cathedral Ceilings, Separate Dining Rm, Eat-In Kitchen with White Cabinets, Countertops, Brand New Stainless Steel Whir pool Appliances w/Gas Range Open to Breakfast Rm, Cozy Fireside Family Rm, Marble Fireplace Surround, Built-in Bookshelves, Keeping Rm Overlooking Wrap Around Screened In Back Porch with Access from Main Dwelling and Separate In Law Suite giving Access to Private Fenced In Garden Area. Main Home Includes Spacious Master Suite w/Vaulted Ceilings, Relaxing Garden Tub, Walk-In Tiled Shower w/Frameless Shower Door, Handicap Accessible, Vanity Dual Sinks, Huge Walk In Closet, New HVAC 2021, Water Heater 2017. Two Car Attached Garage w/Handicap ramp. Conveniently Located off I-85, Shopping, Dining, Mall of GA, Lake Lanier and Minutes from Northeast Georgia Medical Center located in Braselton.
Home Highlights
Parking
Garage
Outdoor
Yes
A/C
Heating & Cooling
HOA
$13/Monthly
Price/Sqft
$148
Listed
45 days ago
Home Details for 2720 Hamilton Chase Run
Interior Features |
|---|
Interior Details Basement: NoneNumber of Rooms: 2Types of Rooms: Dining Room, Kitchen |
Beds & Baths Number of Bedrooms: 4Main Level Bedrooms: 4Number of Bathrooms: 3Number of Bathrooms (full): 3Number of Bathrooms (main level): 3 |
Dimensions and Layout Living Area: 3728 Square Feet |
Appliances & Utilities Utilities: Underground Utilities, Cable Available, Electricity Available, High Speed Internet, Natural Gas Available, Sewer Available, Water AvailableAppliances: Gas Water Heater, Dryer, Washer, Dishwasher, Disposal, Microwave, RefrigeratorDishwasherDisposalDryerLaundry: Laundry Closet,In KitchenMicrowaveRefrigeratorWasher |
Heating & Cooling Heating: Forced AirHas CoolingAir Conditioning: Electric,Ceiling Fan(s),Central AirHas HeatingHeating Fuel: Forced Air |
Fireplace & Spa Number of Fireplaces: 1Fireplace: Family Room, Gas StarterHas a Fireplace |
Gas & Electric Electric: 220 VoltsHas Electric on Property |
Windows, Doors, Floors & Walls Window: Double Pane WindowsFlooring: Hardwood, Tile, Carpet, VinylCommon Walls: No Common Walls |
Levels, Entrance, & Accessibility Stories: 1Levels: OneAccessibility: Accessible Doors, Accessible Full Bath, Accessible Kitchen, Shower Access Wheelchair, Accessible Entrance, Accessible Hallway(s)Floors: Hardwood, Tile, Carpet, Vinyl |
View No View |
Security Security: Carbon Monoxide Detector(s), Smoke Detector(s) |
Exterior Features |
|---|
Exterior Home Features Roof: CompositionPatio / Porch: ScreenedFencing: Back Yard, PrivacyFoundation: Slab |
Parking & Garage No CarportHas a GarageNo Attached GarageParking: Garage Door Opener,Garage,Kitchen Level |
Frontage WaterfrontOn Waterfront |
Water & Sewer Sewer: Public SewerWater Body: None |
Finished Area Finished Area (above surface): 3728 Square Feet |
Days on Market |
|---|
Days on Market: 45 |
Property Information |
|---|
Year Built Year Built: 1998 |
Property Type / Style Property Type: ResidentialProperty Subtype: Single Family ResidenceStructure Type: HouseArchitecture: Brick Front,Ranch |
Building Construction Materials: Concrete, BrickNot a New ConstructionNot Attached PropertyDoes Not Include Home Warranty |
Property Information Condition: ResaleParcel Number: R7140 169 |
Price & Status |
|---|
Price List Price: $550,000Price Per Sqft: $148 |
Status Change & Dates Possession Timing: Negotiable, Other |
Active Status |
|---|
MLS Status: Active |
Location |
|---|
Direction & Address City: BufordCommunity: Hamilton Chase |
School Information Elementary School: Ivy CreekJr High / Middle School: Glenn C JonesHigh School: Seckinger |
Agent Information |
|---|
Listing Agent Listing ID: 10262509 |
Building |
|---|
Building Area Building Area: 3728 Square Feet |
Community |
|---|
Community Features: Sidewalks, Street Lights, Near Shopping |
HOA |
|---|
HOA Fee Includes: OtherHas an HOAHOA Fee: $160/Annually |
Lot Information |
|---|
Lot Area: 0.37 acres |
Listing Info |
|---|
Special Conditions: Covenants/Restrictions |
Offer |
|---|
Listing Agreement Type: Exclusive Right To SellListing Terms: Cash, Conventional, FHA |
Compensation |
|---|
Buyer Agency Commission: 3Buyer Agency Commission Type: % |
Notes The listing broker’s offer of compensation is made only to participants of the MLS where the listing is filed |
Miscellaneous |
|---|
Mls Number: 10262509 |
Additional Information |
|---|
SidewalksStreet LightsNear Shopping |
Last check for updates: about 24 hours ago
Listing courtesy of Holly Martin, (678) 758-8439
On Point Realty, Inc
Source: GAMLS, MLS#10262509

Also Listed on FMLS GA.
Price History for 2720 Hamilton Chase Run
| Date | Price | Event | Source |
|---|---|---|---|
| 03/06/2024 | $550,000 | Listed For Sale | FMLS GA #7348234 |
| 08/05/1998 | $140,000 | Sold | N/A |
Similar Homes You May Like
Skip to last item
- Keller Williams Realty Atl. Partners
- See more homes for sale inBufordTake a look
Skip to first item
New Listings near 2720 Hamilton Chase Run
Skip to last item
- Rockmore Realty Group, LLC
- Keller Williams Realty Atl. Partners
- Keller Williams Realty Atl. Partners
- CCG Realty Group LLC
- CCG Realty Group LLC
- Keller Williams Rlty.North Atl
- See more homes for sale inBufordTake a look
Skip to first item
Property Taxes and Assessment
| Year | 2023 |
|---|---|
| Tax | $1,728 |
| Assessment | $570,200 |
Home facts updated by county records
Comparable Sales for 2720 Hamilton Chase Run
Address | Distance | Property Type | Sold Price | Sold Date | Bed | Bath | Sqft |
|---|---|---|---|---|---|---|---|
0.13 | Single-Family Home | $449,000 | 04/28/23 | 5 | 3 | 2,874 | |
0.20 | Single-Family Home | $359,000 | 05/05/23 | 4 | 3 | 2,885 | |
0.27 | Single-Family Home | $393,000 | 05/01/23 | 4 | 3 | 2,184 | |
0.31 | Single-Family Home | $387,400 | 02/14/24 | 4 | 3 | 2,150 | |
0.27 | Single-Family Home | $380,000 | 07/13/23 | 4 | 3 | 2,555 | |
0.33 | Single-Family Home | $463,500 | 09/15/23 | 4 | 4 | 3,376 | |
0.27 | Single-Family Home | $427,500 | 05/31/23 | 4 | 2 | 2,506 | |
0.17 | Single-Family Home | $385,000 | 02/06/24 | 3 | 2 | 2,242 | |
0.43 | Single-Family Home | $428,000 | 01/09/24 | 4 | 3 | 2,402 |
What Locals Say about Buford
- Trulia User
- Resident
- 1y ago
"Great family oriented neighborhood. Friendly neighbors and a convenient location. This area is near by grocery stores, shopping stores, restaurants, and major highways. "
- Trulia User
- Resident
- 2y ago
"Small but great little neighborhood. No crime. Everyone that’s around has lived in theirs homes for years"
- Kenneth V.
- Resident
- 3y ago
"Friendly, clean neighborhood. Nice weather and easy access to the outdoors: mountains, Lake Lanier. "
- Djs8851
- Visitor
- 3y ago
"I see dog owners walking their dogs often. This is a dog friendly neighborhood. There is nothing not to like."
- Danny F.
- Resident
- 3y ago
"My neighborhood as easy access to the mall of Ga highway 985 buford highway and many other main roads of transportation. "
LGBTQ Local Legal Protections
LGBTQ Local Legal Protections
Holly Martin, On Point Realty, Inc

The data relating to real estate for sale on this web site comes in part from the Broker Reciprocity Program of GAMLS. All real estate listings are marked with the GAMLS Broker Reciprocity thumbnail logo and detailed information about them includes the name of the listing brokers.
The broker providing these data believes them to be correct, but advises interested parties to confirm them before relying on them in a purchase decision.
Copyright 2024 GAMLS. All rights reserved.
The listing broker’s offer of compensation is made only to participants of the MLS where the listing is filed.
Copyright 2024 GAMLS. All rights reserved.
The listing broker’s offer of compensation is made only to participants of the MLS where the listing is filed.
2720 Hamilton Chase Run, Buford, GA 30519 is a 4 bedroom, 3 bathroom, 3,728 sqft single-family home built in 1998. This property is currently available for sale and was listed by GAMLS on Mar 6, 2024. The MLS # for this home is MLS# 10262509.
