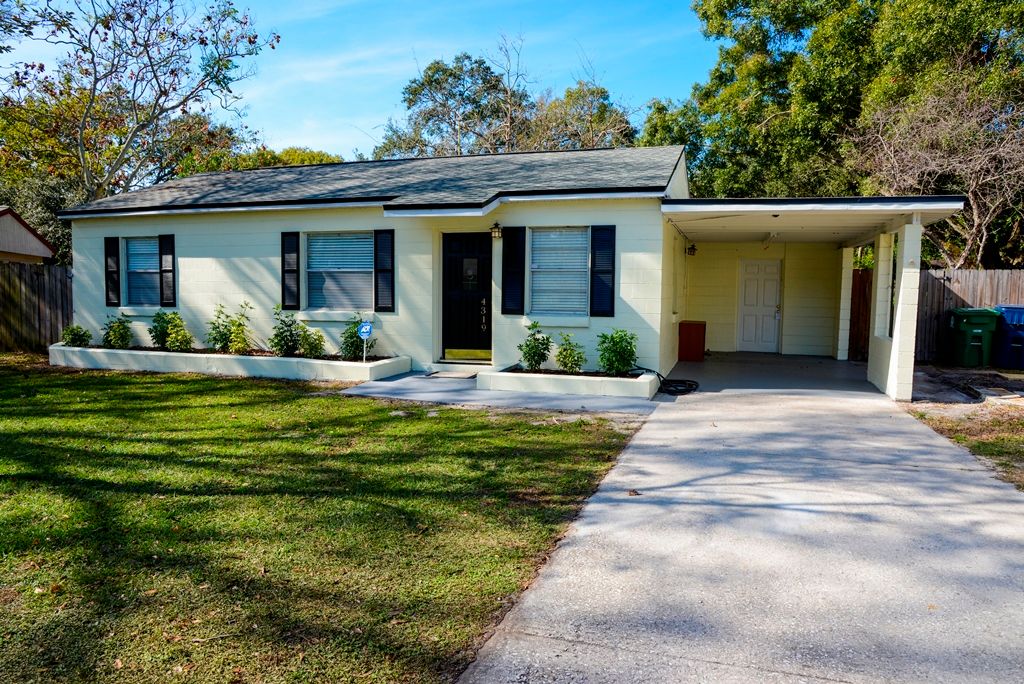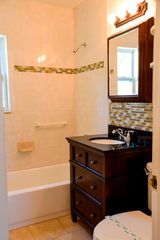


OFF MARKET
4319 S Renellie Dr
Tampa, FL 33611
Bayside West- 4 Beds
- 2 Baths
- 1,750 sqft
- 4 Beds
- 2 Baths
- 1,750 sqft
4 Beds
2 Baths
1,750 sqft
Homes for Sale Near 4319 S Renellie Dr
Skip to last item
Skip to first item
Local Information
© Google
-- mins to
Commute Destination
Description
This property is not currently for sale or for rent on Trulia. The description and property data below may have been provided by a third party, the homeowner or public records.
MAJOR PRICE REDUCTION!! Come see this very well maintained S. Tampa 3/1 set on a large pie-shaped lot measuring just under .25 acres. The owner has taken excellent care of this solidly built concrete block home including the following recent updates/upgrades: new carpeting in bedrooms and bonus room; exterior paint Jan. '15; new roof - 2013; new bathroom - 2013; new appliances - 2013; new sewer lines - 2013; 3-ton Trane HVAC - 2009 with a 10 yr warranty; and tented Jan. '15 (transferable limited lifetime warranty-see attachments). The home has ample space for entertaining as the family room opens to a covered screen porch via sliding glass doors. The back yard is large enough for a swimming pool, playground set, and anything else you may want to add. For those with a hobby or just the need for extra space, the air-conditioned bonus/hobby room with W/D hookup will suit you perfectly. Centrally located in S. Tampa, this home provides quick access to the Selmon Expressway, Downtown Tampa, TIA, the Pinellas beaches via the Gandy Bridge, and all of the shopping and restaurants S. Tampa has to offer! Brokered And Advertised By: PALERMO REAL ESTATE PROF.INC. (771534) Listing Agent: MICHAEL PALERMO
Home Highlights
Parking
No Info
Outdoor
Porch, Patio
View
No Info
HOA
None
Price/Sqft
No Info
Listed
No Info
Home Details for 4319 S Renellie Dr
Interior Features |
|---|
Heating & Cooling Heating: Heat PumpAir ConditioningCooling System: CentralHeating Fuel: Heat Pump |
Levels, Entrance, & Accessibility Stories: 1Floors: Tile, Carpet |
Interior Details Number of Rooms: 8Types of Rooms: Walk In Closet, Breakfast Nook, Family Room, Laundry Room, Master Bath, Pantry, Sun RoomCeiling Fan |
Appliances & Utilities Cable ReadyDishwasherDisposalDryerMicrowaveRefrigeratorWasher |
Fireplace & Spa Fireplace |
Exterior Features |
|---|
Exterior Home Features Roof: AsphaltExterior: Cement ConcreteLawnPatioPorchSprinkler System |
Parking & Garage Parking Space: 1Parking: Carport |
Property Information |
|---|
Year Built Year Built: 1952Year Updated: 2017 |
Property Type / Style Property Type: Single Family HomeArchitecture: Other |
Community |
|---|
Units in Building: 1 |
Lot Information |
|---|
Lot Area: 9147 sqft |
Mobile R/V |
|---|
RV Parking Rv Parking |
Price History for 4319 S Renellie Dr
| Date | Price | Event | Source |
|---|---|---|---|
| 06/05/2018 | $270,000 | Sold | N/A |
| 04/01/2015 | $164,000 | Sold | Stellar MLS / MFRMLS #T2733938 |
| 02/16/2015 | $182,500 | PriceChange | Agent Provided |
| 01/13/2015 | $187,500 | Listed For Sale | Agent Provided |
| 10/06/2003 | $149,900 | Sold | N/A |
Property Taxes and Assessment
| Year | 2022 |
|---|---|
| Tax | $4,567 |
| Assessment | $384,069 |
Home facts updated by county records
Comparable Sales for 4319 S Renellie Dr
Address | Distance | Property Type | Sold Price | Sold Date | Bed | Bath | Sqft |
|---|---|---|---|---|---|---|---|
0.08 | Single-Family Home | $560,000 | 09/19/23 | 4 | 2 | 1,722 | |
0.03 | Single-Family Home | $388,000 | 10/02/23 | 5 | 3 | 1,708 | |
0.01 | Single-Family Home | $465,000 | 02/28/24 | 3 | 2 | 1,384 | |
0.20 | Single-Family Home | $455,100 | 07/24/23 | 4 | 2 | 2,076 | |
0.21 | Single-Family Home | $468,000 | 06/23/23 | 4 | 2 | 1,968 | |
0.15 | Single-Family Home | $585,000 | 07/18/23 | 4 | 2 | 1,847 | |
0.16 | Single-Family Home | $380,000 | 03/07/24 | 3 | 2 | 1,350 | |
0.13 | Single-Family Home | $690,500 | 08/11/23 | 4 | 2 | 1,864 | |
0.25 | Single-Family Home | $545,000 | 02/29/24 | 4 | 2 | 1,704 | |
0.10 | Single-Family Home | $669,000 | 12/19/23 | 3 | 2 | 1,779 |
Assigned Schools
These are the assigned schools for 4319 S Renellie Dr.
- Madison Middle School
- 6-8
- Public
- 632 Students
3/10GreatSchools RatingParent Rating AverageI went to Madison from 2019-2022. The level of emotional incompetence from the students, teachers, and admin at this school is on another level. South Tampa elitism outshines anything good I could say about this school and if you have a child who is talented/smart/filled with potential please do not send them here. The STEM program is honestly weakly hidden class segregation and the insensitivity of the kids in STEM should be studied.. What should also be studied is the way the administration and teachers encourage STEM students to put themselves on a pedestal and consistently express their superiority over the “traditional” students- often referred to by teachers/admin as “genpop”, “troubled”, etc. despite being capable children that have been given up on and have zero support system. Despite South Of Gandy hardly being the land of prosperity, parents and consequently children who go to Madison truly believe they were sent by God to improve the world with their presence. If your child is someone with emotional depth they will feel out of place, ostracized, and dissociated from their peers who clearly don’t have parents that actually speak to them and encourage them to have hobbies/interests beyond vaping, gossiping, and bullying those deemed weird. Talking to the vast majority of students there is the equivalent of talking to a badly trained AI. The arts education is lacking severely and extremely underfunded and undervalued, the teachers are clearly stressed, social emotional learning is basically mocked, and the guidance counselors top it all off as a place where motivated and talented minds go to die. Send your gifted child to a school where they will succeed and prosper, NOT Madison.Other Review4mo ago - Robinson High School
- 9-12
- Public
- 1452 Students
6/10GreatSchools RatingParent Rating AverageDid anybody notice the featured student on the bb9 story silent yet flipping the bird at the game? She seems bright and we'll directed. Someone might want to do some damage control before that haunts her. No threat here, just honest concern for her.Other Review5y ago - Anderson Elementary School
- PK-5
- Public
- 311 Students
4/10GreatSchools RatingParent Rating AverageMy child attended Anderson in 2022, and since then, we relocated to another school district. The elementary school he currently attends is one of the highest-rated public schools in Tampa, and he is performing equally, if not better, achieving honor roll and scoring superior on state exams.My child explained to me that he attributes much of their success to Anderson Elementary School due to its academic excellence and positive classroom environment. He prefers Anderson Elementary School because of the dedicated teachers and the smaller class sizes. He also feels that students at Anderson are better prepared academically.I personally liked Anderson because the staff was friendly and helpful. I simply wanted to share this experience because it clearly highlights how my son's positive personal experience at Anderson outweighs his experience at a highly rated school in the area regardless of what this website may indicate.Parent Review5mo ago - Check out schools near 4319 S Renellie Dr.
Check with the applicable school district prior to making a decision based on these schools. Learn more.
Neighborhood Overview
Neighborhood stats provided by third party data sources.
What Locals Say about Bayside West
- Sam092688
- Resident
- 4y ago
"Loving neighbors, constantly looking out for each other making the neighborhood very safe and family oriented. "
- Sam092688
- Resident
- 4y ago
"All of the neighbors watch out for each other and there are many families in the neighborhood. It’s close to many stores and right by Gandy bridge "
- Jennie W.
- Resident
- 5y ago
"Near the west shore. Close to all conveniences. 55+ Community within Bayside West Easy access to Gandy Blvd. Pet friendly. "
- J s.
- Resident
- 5y ago
"I live on the water, and love all the young professionals (like me) that live in Tampa. There is always something fun to do whether it is downtown, on the water, or exploring all the local stores and businesses. The farmers’ markets are also fantastic! You can’t argue with supporting local growers and buying fresh food! "
LGBTQ Local Legal Protections
LGBTQ Local Legal Protections
Homes for Rent Near 4319 S Renellie Dr
Skip to last item
Skip to first item
Off Market Homes Near 4319 S Renellie Dr
Skip to last item
Skip to first item
4319 S Renellie Dr, Tampa, FL 33611 is a 4 bedroom, 2 bathroom, 1,750 sqft single-family home built in 1952. 4319 S Renellie Dr is located in Bayside West, Tampa. This property is not currently available for sale. 4319 S Renellie Dr was last sold on Jun 5, 2018 for $270,000. The current Trulia Estimate for 4319 S Renellie Dr is $541,900.
