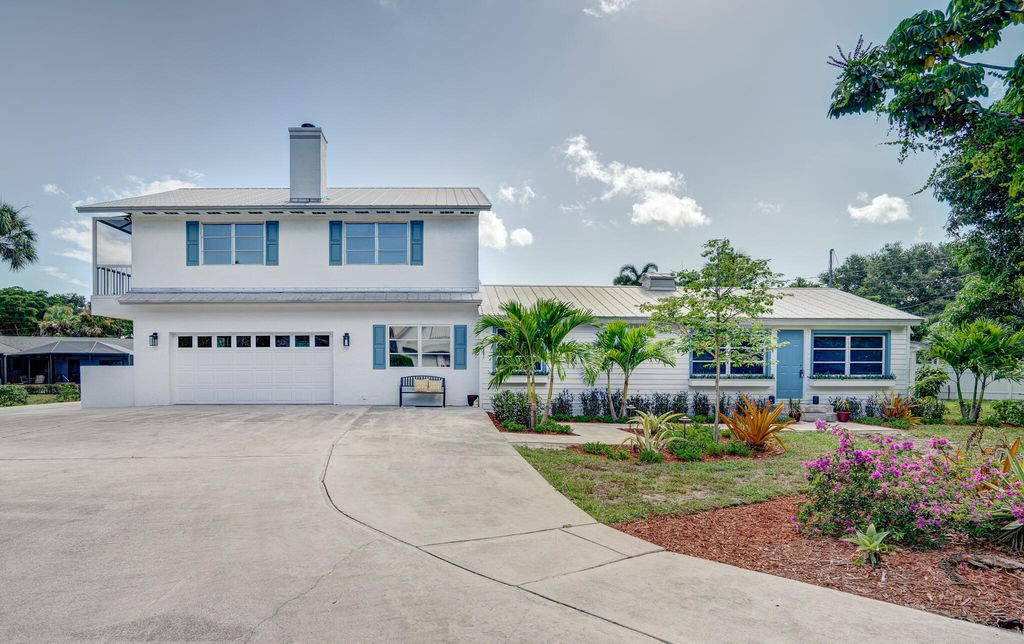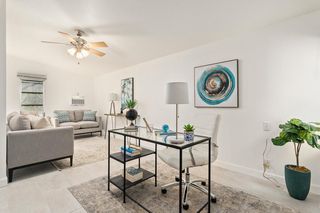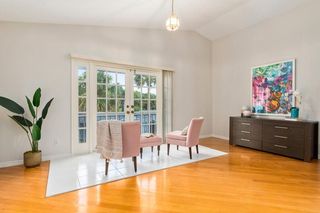


OFF MARKET
201 SE Dunscombe Rd
Stuart, FL 34996
East Riverside- 3 Beds
- 3 Baths
- 2,530 sqft (on 0.32 acres)
- 3 Beds
- 3 Baths
- 2,530 sqft (on 0.32 acres)
3 Beds
3 Baths
2,530 sqft
(on 0.32 acres)
Homes for Sale Near 201 SE Dunscombe Rd
Skip to last item
- Keller Williams Realty - Welli
- See more homes for sale inStuartTake a look
Skip to first item
Local Information
© Google
-- mins to
Commute Destination
Description
This property is no longer available to rent or to buy. This description is from January 27, 2023
Stuart, Florida has been named one of the happiest small towns in America! This home location allows you to walk or bike to downtown Stuart and all it has to offer. Such as: Food trucks, art festivals, fairs, parades, incredible shopping, waterfront dining, music concerts and so much more. This fabulous home is a blend of old and new. The original home was built in 1953 with an addition in 1995 adding an oversized garage and huge master suite which could easily be converted into 2, possibly 3 extra bedrooms. The spacious back yard has room for a pool and the huge circular driveway offers a side pad so bring your boat or RV! A freshly painted exterior, metal roof and new front walk way are there to greet you upon arrival. Whether you are looking for a winter getaway or thinking of owning a vacation rental, this location will not disappoint! Owner financing options available for qualified buyers. Lease to own opportunity available.
Home Highlights
Parking
2 Car Garage
Outdoor
Patio, Deck
View
No Info
HOA
None
Price/Sqft
No Info
Listed
180+ days ago
Home Details for 201 SE Dunscombe Rd
Interior Features |
|---|
Interior Details Number of Rooms: 3Types of Rooms: Master Bedroom, Kitchen, Living Room |
Beds & Baths Number of Bedrooms: 3Number of Bathrooms: 3Number of Bathrooms (full): 3 |
Dimensions and Layout Living Area: 2530 Square Feet |
Appliances & Utilities Appliances: Dishwasher, Dryer, Microwave, Electric Range, Refrigerator, Washer, Electric Water HeaterDishwasherDryerLaundry: InsideMicrowaveRefrigeratorWasher |
Heating & Cooling Heating: Central,Electric,Fireplace(s)Has CoolingAir Conditioning: Ceiling Fan(s),Central Air,ElectricHas HeatingHeating Fuel: Central |
Fireplace & Spa Spa: BathHas a FireplaceHas a Spa |
Gas & Electric No Electric on Property |
Windows, Doors, Floors & Walls Window: Awning, Accordion Shutters (Partial), Panel Shutters (Partial), Storm ShuttersFlooring: Ceramic Tile, Vinyl, Wood |
Levels, Entrance, & Accessibility Stories: 2Number of Stories: 2Levels: 2.00Floors: Ceramic Tile, Vinyl, Wood |
View No View |
Security Security: Smoke Detector(s) |
Exterior Features |
|---|
Exterior Home Features Roof: MetalPatio / Porch: Deck, Open PatioExterior: Screened BalconyNo Private Pool |
Parking & Garage Number of Garage Spaces: 2Number of Covered Spaces: 2No CarportHas a GarageHas an Attached GarageNo Open ParkingParking Spaces: 2Parking: Garage - Attached,Auto Garage Open |
Frontage Waterfront: NoneNot on Waterfront |
Water & Sewer Sewer: Public Sewer |
Farm & Range Allowed to Raise Horses |
Property Information |
|---|
Year Built Year Built: 1953 |
Property Type / Style Property Type: ResidentialProperty Subtype: Single Family Residence |
Building Construction Materials: Block, Frame, StuccoNot a New Construction |
Property Information Condition: ResaleParcel Number: 033841011014000104 |
Price & Status |
|---|
Price List Price: $750,000 |
Status Change & Dates Possession Timing: Close Of Escrow |
Active Status |
|---|
MLS Status: Closed |
Media |
|---|
Location |
|---|
Direction & Address City: StuartCommunity: St Lucie Estates Subdivision Section Three |
Building |
|---|
Building Area Building Area: 3498 Square Feet |
Community |
|---|
Community Features: None |
HOA |
|---|
HOA Fee Includes: NoneAssociation for this Listing: Beaches MLSNo HOA |
Lot Information |
|---|
Lot Area: 0.32 acres |
Offer |
|---|
Contingencies: InspectionListing Terms: Cash, Conventional, FHA, VA Loan |
Compensation |
|---|
Buyer Agency Commission: 2.5Buyer Agency Commission Type: %Transaction Broker Commission: 2.5% |
Notes The listing broker’s offer of compensation is made only to participants of the MLS where the listing is filed |
Miscellaneous |
|---|
Mls Number: RX-10801507 |
Additional Information |
|---|
None |
Last check for updates: about 23 hours ago
Listed by Patrick Stracuzzi, (772) 283-9991
RE/MAX Community
Bought with: Bryce Miranda, (772) 631-5358, Keller Williams Realty Of The Treasure Coast
Originating MLS: Beaches MLS
Source: BeachesMLS, MLS#RX-10801507

Price History for 201 SE Dunscombe Rd
| Date | Price | Event | Source |
|---|---|---|---|
| 01/26/2023 | $725,000 | Sold | BeachesMLS #RX-10801507 |
| 12/22/2022 | $750,000 | Pending | RE/MAX International #M20034500 |
| 12/22/2022 | $750,000 | Contingent | Martin County REALTORS® of the Treasure Coast (MCRTC) #M20034500 |
| 10/20/2022 | $750,000 | PriceChange | Martin County REALTORS® of the Treasure Coast (MCRTC) #M20034500 |
| 08/01/2022 | $775,000 | Listed For Sale | Martin County REALTORS® of the Treasure Coast (MCRTC) #M20034500 |
| 06/21/2022 | ListingRemoved | RE/MAX International | |
| 05/19/2022 | $799,900 | Listed For Sale | Martin County REALTORS® of the Treasure Coast (MCRTC) #M20034500 |
| 04/05/2022 | $640,000 | Sold | Martin County REALTORS® of the Treasure Coast (MCRTC) #M20031749 |
| 02/17/2022 | $659,900 | Pending | RE/MAX International #M20031749 |
| 02/17/2022 | $659,900 | Contingent | Martin County REALTORS® of the Treasure Coast (MCRTC) #M20031749 |
| 11/30/2021 | $659,900 | Listed For Sale | Martin County REALTORS® of the Treasure Coast (MCRTC) #M20031749 |
Property Taxes and Assessment
| Year | 2022 |
|---|---|
| Tax | $3,004 |
| Assessment | $489,950 |
Home facts updated by county records
Comparable Sales for 201 SE Dunscombe Rd
Address | Distance | Property Type | Sold Price | Sold Date | Bed | Bath | Sqft |
|---|---|---|---|---|---|---|---|
0.06 | Single-Family Home | $975,000 | 10/12/23 | 3 | 4 | 2,360 | |
0.19 | Single-Family Home | $750,000 | 09/19/23 | 3 | 2 | 1,765 | |
0.31 | Single-Family Home | $915,000 | 01/30/24 | 4 | 3 | 2,057 | |
0.28 | Single-Family Home | $705,000 | 08/14/23 | 4 | 3 | 2,212 | |
0.39 | Single-Family Home | $640,000 | 02/05/24 | 4 | 3 | 2,361 | |
0.29 | Single-Family Home | $710,000 | 09/11/23 | 4 | 3 | 2,232 |
Assigned Schools
These are the assigned schools for 201 SE Dunscombe Rd.
- Stuart Middle School
- 6-8
- Public
- 778 Students
4/10GreatSchools RatingParent Rating AverageWe've had nothing but good experiences at SMS. Unsure why the score is so low because the teachers are excellent and the curriculum is what they are teaching in other middle schools.Student Review7mo ago - J. D. Parker School Of Technology
- PK-5
- Public
- 585 Students
3/10GreatSchools RatingParent Rating AverageSo far the experience has been very good. One child graduated this year and another has 2 more years. I am impressed with how open-minded leadership is from the principal down to PTO. The teachers work with you.Parent Review6y ago - Jensen Beach High School
- 9-12
- Public
- 1428 Students
7/10GreatSchools RatingParent Rating AverageOutstanding Academic program with caring teachers. A variety of electives and AP courses available to students, great sports and clubs for students to participate in. One of our kids is on their way to an Ivy League acceptance with the help of wonderful teachers. The only sad issue which needs to be addressed more closely is the bullying. It happens often and many times the target the of bullying has to pay the same consequence of the offender.Parent Review3y ago - Check out schools near 201 SE Dunscombe Rd.
Check with the applicable school district prior to making a decision based on these schools. Learn more.
Neighborhood Overview
Neighborhood stats provided by third party data sources.
What Locals Say about East Riverside
- Boukoky
- Resident
- 5y ago
"It is walking distance to the beach and downtown Stuart. Mature vegetation including fruit trees everywhere."
LGBTQ Local Legal Protections
LGBTQ Local Legal Protections

All listings featuring the BMLS logo are provided by Beaches MLS, Inc. This information is not verified for authenticity or accuracy and is not guaranteed. Copyright 2024 Beaches Multiple Listing Service, Inc. Information is provided exclusively for consumers' personal, non-commercial use and may not be used for any purpose other than to identify prospective properties consumers may be interested in purchasing.
The listing broker's offer of compensation is made to participants of BeachesMLS, where the listing is filed, as well as participants of MLSs participating in MLSAdvantage or a data share with BeachesMLS.
The listing broker's offer of compensation is made to participants of BeachesMLS, where the listing is filed, as well as participants of MLSs participating in MLSAdvantage or a data share with BeachesMLS.
Homes for Rent Near 201 SE Dunscombe Rd
Skip to last item
Skip to first item
Off Market Homes Near 201 SE Dunscombe Rd
Skip to last item
Skip to first item
201 SE Dunscombe Rd, Stuart, FL 34996 is a 3 bedroom, 3 bathroom, 2,530 sqft single-family home built in 1953. 201 SE Dunscombe Rd is located in East Riverside, Stuart. This property is not currently available for sale. 201 SE Dunscombe Rd was last sold on Jan 26, 2023 for $725,000 (3% lower than the asking price of $750,000). The current Trulia Estimate for 201 SE Dunscombe Rd is $752,600.
