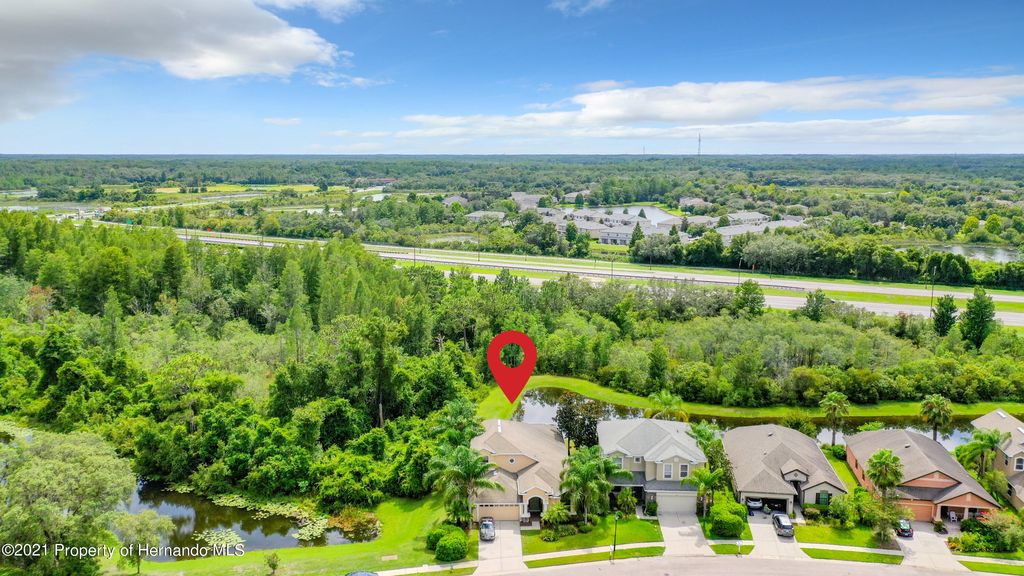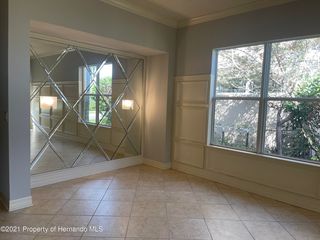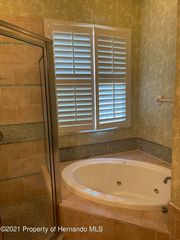


OFF MARKET
12205 Oak Ramble Dr
Spring Hill, FL 34610
- 3 Beds
- 3 Baths
- 2,986 sqft
- 3 Beds
- 3 Baths
- 2,986 sqft
3 Beds
3 Baths
2,986 sqft
Homes for Sale Near 12205 Oak Ramble Dr
Skip to last item
- ALIGN RIGHT REALTY GULF COAST
- BHHS Florida Properties Group
- BISCAYNE HOMES REALTY LLC
- Top Management Group, LLC
- BISCAYNE HOMES REALTY LLC
- See more homes for sale inSpring HillTake a look
Skip to first item
Local Information
© Google
-- mins to
Commute Destination
Description
This property is no longer available to rent or to buy. This description is from October 28, 2021
Active Under Contract. Accepting Back up offers. Pool home sitting on corner lot with pond to the south side and behind the home. New appliances include built-in Stainless Steel oven, range top, microwave, dishwasher, and refrigerator. Interior of home has been freshly painted in Sherwin Williams Repost Gray. New brush nickel light fixtures in kitchen, breakfast nook, master bathroom, new brush nickel faucet in kitchen and master bath and a new brushed nickel shower head in master shower, new exterior front porch light and garage sconce all work together to bring this home alive. When entering this lovely home the formal living room and formal dining room are to your right with the wall in the dining room showing off a mirrored wall with light sconces. To your left is a display niche for a piece of art or decorative item. Walking down the hall, the breakfast nook will be on your right showing off a new light fixture, fresh paint and a double wide window which allows for more light into the room. This window has a window seat also for additional seating. Moving on and included in the open floor plan is the kitchen with an island that has cabinets for storage and an electrical outlet making it convenient to use island for 'mixing up' recipes. Island and kitchen counters have granite countertops. Elegant backsplash and under the counter lighting. New Samsung stainless steel appliances include refrigerator, built-in oven, cooktop, dishwasher, and microwave. Separating the refrigerator and built-in oven is a coffee bar. 42' cabinets with crown molding in this kitchen offering much space for dishes and glassware. Adding to this spacious open floor plan is the breakfast bar which overlooks both kitchen and family room. This just might be a great floor plan for entertaining with the breakfast nook overlooking kitchen and through to the family room. Open the sliding glass doors leading to the patio and pool and bring the outside in. Spacious master bedroom overlooks pool and pond through double windows and has it's own door leading to screeni-in lanai and pool. Master bath houses dual sinks with new light fixtures above, tiled shower, and a garden tub. Spacious walk-in closet in the master bedroom. From the master bedroom, open the double french doors that lead into a room that just might work for a nursery, office, library, and/or a hobby room. Making your way upstairs you land in a huge bonus room that might work as a theater room, activity room, hobby room or use as a large office space. Also, upstairs has a bedroom and a bathroom with linen closet, shower, and vanity with sink. Along with the master bedroom downstairs, there is a guest room and a guest bath on opposite side making it a split floor plan. A built-in desk area with cabinets and storage drawers is located just before making your way back to the kitchen and breakfast nook. This lovely home with freshly painted interior, new light fixtures in breakfast nook, kitchen, and master bath awaits you at 12205 Oak Ramble Drive in the Deerfield Lakes subdivision. Come check it out. Freshly cleaned yards and mature landscaping surrounds this home for privacy. Home has a security system. New Appliances arrive 10/30/2021.
Home Highlights
Parking
2 Car Garage
Outdoor
Pool
View
No Info
HOA
$36/Monthly
Price/Sqft
No Info
Listed
180+ days ago
Home Details for 12205 Oak Ramble Dr
Interior Features |
|---|
Interior Details Number of Rooms: 10Types of Rooms: Bedroom 2, Master Bedroom, Dining Room, Family Room, Kitchen, Living Room, Den, Other, Bedroom 3, Breakfast Nook |
Beds & Baths Number of Bedrooms: 3Main Level Bedrooms: 2Number of Bathrooms: 3Number of Bathrooms (full): 3 |
Dimensions and Layout Living Area: 2986 Square Feet |
Appliances & Utilities Utilities: Cable Available, High Speed Internet AvailableAppliances: Electric Cooktop, Dishwasher, Disposal, Microwave, Oven-Built In, Double Oven, Refrigerator, Water Softener OwnedDishwasherDisposalLaundry: SinkMicrowaveRefrigerator |
Heating & Cooling Heating: Central ElectricHas CoolingAir Conditioning: Central Electric,Ceiling Fan(s)Has HeatingHeating Fuel: Central Electric |
Fireplace & Spa No Fireplace |
Windows, Doors, Floors & Walls Window: BlindsDoor: Sliding Glass DoorFlooring: Carpet, Ceramic Tile |
Levels, Entrance, & Accessibility Stories: 2Levels: Multi/Split, Split PlanFloors: Carpet, Ceramic Tile |
Security Security: Security System, Smoke Detector(s) |
Exterior Features |
|---|
Exterior Home Features Roof: Asphalt Fiberglass ShglPatio / Porch: LanaiFoundation: SlabHas a Private Pool |
Parking & Garage Number of Garage Spaces: 2Number of Covered Spaces: 2No CarportHas a GarageHas an Attached GarageHas Open ParkingParking Spaces: 2Parking: Attached,Paved Driveway,2 Car Garage,No Carport |
Pool Pool: In Ground, Gunite, Screen EnclosurePool |
Frontage WaterfrontWaterfront: PondRoad Frontage: County/CityRoad Surface Type: PavedOn Waterfront |
Water & Sewer Sewer: Public Sewer |
Farm & Range Frontage Length: Water Frontage (125 ft) |
Property Information |
|---|
Year Built Year Built: 2006 |
Property Type / Style Property Type: ResidentialProperty Subtype: Single Family ResidenceArchitecture: Other |
Building Construction Materials: Block, StuccoNot a New Construction |
Property Information Condition: Sold As IsParcel Number: 0625180060000000010 |
Price & Status |
|---|
Price List Price: $425,000 |
Status Change & Dates |
Active Status |
|---|
MLS Status: Closed |
Location |
|---|
Direction & Address City: Shady HillsCommunity: Not In Hernando |
School Information Elementary School: Not Zoned for HernandoJr High / Middle School: Not Zoned for HernandoHigh School: Not Zoned for Hernando |
Building |
|---|
Building Area Building Area: 2986 Square Feet |
Community |
|---|
Community Features: Park |
HOA |
|---|
Has an HOAHOA Fee: $436/Annually |
Lot Information |
|---|
Lot Area: 6534 sqft |
Offer |
|---|
Listing Terms: Cash, Conventional, VA Loan |
Miscellaneous |
|---|
Mls Number: 2219877 |
Additional Information |
|---|
Park |
Last check for updates: about 1 hour ago
Listed by Jackie Youngblood, (813) 477-7298
Keller Williams Tampa Properties
Bought with: NON MEMBER, NON MEMBER
Source: HCMLS, MLS#2219877

Price History for 12205 Oak Ramble Dr
| Date | Price | Event | Source |
|---|---|---|---|
| 10/26/2021 | $425,000 | Sold | HCMLS #2219877 |
| 10/01/2021 | $425,000 | Pending | Stellar MLS / MFRMLS #T3330666 |
| 09/27/2021 | $425,000 | PriceChange | Stellar MLS / MFRMLS #T3330666 |
| 09/24/2018 | $305,000 | Listed For Sale | Agent Provided |
| 11/04/2015 | $327,000 | ListingRemoved | Agent Provided |
| 11/03/2015 | $327,000 | Listed For Sale | Agent Provided |
| 07/05/2009 | $359,900 | ListingRemoved | Agent Provided |
| 12/22/2008 | $330,000 | Sold | N/A |
| 10/05/2008 | $359,900 | Listed For Sale | Agent Provided |
| 09/22/2006 | $62,500 | Sold | N/A |
Property Taxes and Assessment
| Year | 2023 |
|---|---|
| Tax | |
| Assessment | $312,224 |
Home facts updated by county records
Comparable Sales for 12205 Oak Ramble Dr
Address | Distance | Property Type | Sold Price | Sold Date | Bed | Bath | Sqft |
|---|---|---|---|---|---|---|---|
0.14 | Single-Family Home | $385,000 | 05/16/23 | 4 | 3 | 2,045 | |
0.18 | Single-Family Home | $459,000 | 12/26/23 | 4 | 3 | 2,041 | |
0.19 | Single-Family Home | $425,000 | 06/08/23 | 4 | 4 | 2,562 | |
0.39 | Single-Family Home | $369,000 | 03/26/24 | 4 | 3 | 2,305 | |
0.43 | Single-Family Home | $302,500 | 10/12/23 | 3 | 2 | 1,490 | |
0.50 | Single-Family Home | $340,000 | 05/25/23 | 3 | 2 | 1,707 | |
0.56 | Single-Family Home | $388,500 | 09/29/23 | 4 | 3 | 2,274 | |
0.57 | Single-Family Home | $385,000 | 06/29/23 | 3 | 2 | 1,952 | |
0.62 | Single-Family Home | $525,000 | 12/18/23 | 5 | 3 | 3,085 | |
0.42 | Single-Family Home | $305,000 | 06/29/23 | 3 | 2 | 1,278 |
Assigned Schools
These are the assigned schools for 12205 Oak Ramble Dr.
- Hudson High School
- 6-12
- Public
- 1232 Students
5/10GreatSchools RatingParent Rating AverageSince my son has been enrolled he has been in three altercations. All of which the staff were completely useless. Most of it stems from bullying which is tolerated here FAR TOO MUCH. It's very strange to me how so many fights can even occur in only one semester of school. He is an A student for gods sake he doesn't need these kind of distractions in his learning environment. GOOD LUCK trying to talk to the principles or any responsible adults. It's like the staff of this school were hired on the spot. The lack of discipline in this school is truly embarrassing. The teachers allow awful slurs, cussing and constant phone use in every class. This school also seems to be a hot spot for drugs. My son was peer pressured into vaping by his fellow classmates. Evidentially most high school kids vape here. Move to a different county if you can help it. We are transferring him to pinellas soon.Other Review3mo ago - Dr. Mary Giella Elementary School
- PK-5
- Public
- 560 Students
4/10GreatSchools RatingParent Rating AverageMy 6 years old and has ADHD, we’re coming from a phenomenal school in tarpon springs. They treated my child very well, as well as the communication being wonderful. There wasn’t a day I didn’t get communication from his teacher. Reading these comments have me very worried. Esp since it’s the only school that the bus will come out to our area for, im like a mile short of other schools. I truly hope things have gotten better because I can’t & won’t deal with disrespectful administrators, or people who don’t want to work therefore it affects my child, or even worse, his adhd and learning needs are ignored so he’s simply deemed too hyper or left behind instead of properly working with adhd kids since they’re supposed to have a special curriculum for those children. I probably shouldn’t have read the comments, but I need to know, just hoping it’s better bc this doesn’t sound so great. Fingers crossed.Parent Review8mo ago - Crews Lake K-8 School
- 6-8
- Public
- 742 Students
4/10GreatSchools RatingParent Rating AverageMy son had an excellent experience and received a good educational foundation while at Crews Lake.Parent Review5y ago - Check out schools near 12205 Oak Ramble Dr.
Check with the applicable school district prior to making a decision based on these schools. Learn more.
What Locals Say about Spring Hill
- Tiffanyblack5
- Resident
- 1mo ago
"We have a shopping plaza near by and several restaurants that you can easily walk to including a High School "
- Trulia User
- Resident
- 2mo ago
"People walk their dogs on leases and for the most part they all seem well behaved and friendly. There are no nuisance barking dogs. "
- Peter V.
- Resident
- 3y ago
"Awesome place to live, especially to raise a family. I’m so happy I made the decision to move over here and start a new life."
- Karen W.
- Resident
- 3y ago
"Great community , friendly, not very bike friendly, not very eco friendly, convenient to Tampa, expensive housing"
- Wesson1434
- Resident
- 3y ago
"I lived here for 7 years everyone is friendly. Quiet neighborhood can go out in middle of night and feel safe except for the coyotes "
LGBTQ Local Legal Protections
LGBTQ Local Legal Protections

This information is provided exclusively for consumers’ personal, non-commercial use, and it may not be used for any purpose other than to identify prospective properties consumers may be interested in purchasing. This data is deemed reliable but is not guaranteed accurate by the MLS.
The listing broker’s offer of compensation is made only to participants of the MLS where the listing is filed.
The listing broker’s offer of compensation is made only to participants of the MLS where the listing is filed.
Homes for Rent Near 12205 Oak Ramble Dr
Skip to last item
Skip to first item
Off Market Homes Near 12205 Oak Ramble Dr
Skip to last item
- BHHS FLORIDA PROPERTIES GROUP
- See more homes for sale inSpring HillTake a look
Skip to first item
12205 Oak Ramble Dr, Spring Hill, FL 34610 is a 3 bedroom, 3 bathroom, 2,986 sqft single-family home built in 2006. This property is not currently available for sale. 12205 Oak Ramble Dr was last sold on Oct 26, 2021 for $425,000 (0% higher than the asking price of $425,000). The current Trulia Estimate for 12205 Oak Ramble Dr is $479,100.
