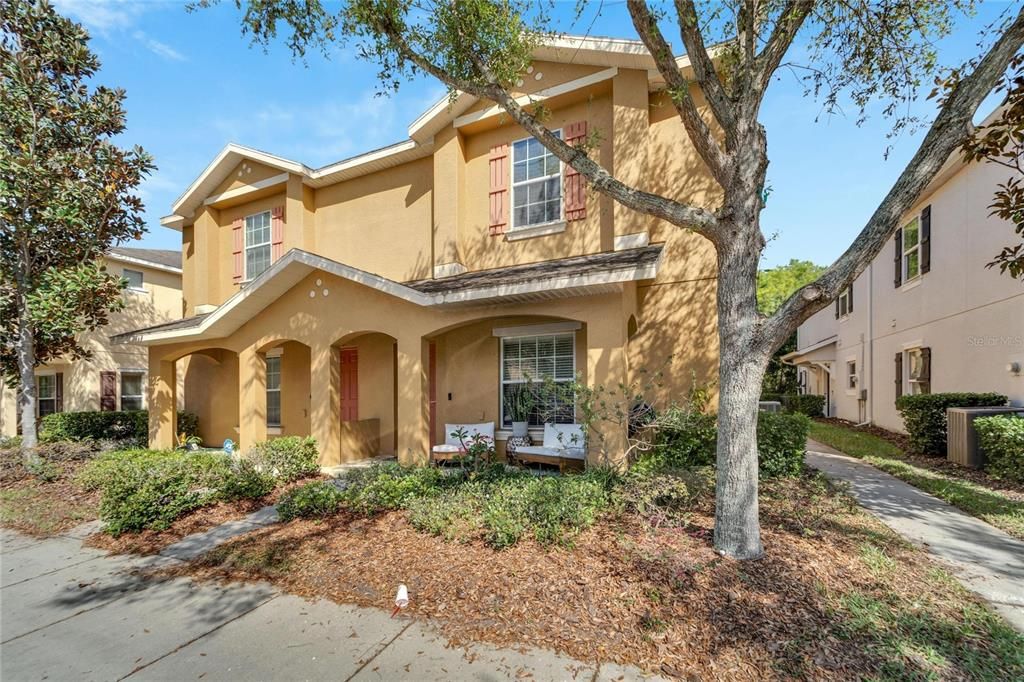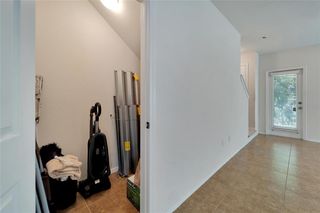


FOR SALE
3D VIEW
4734 Chatterton Way
Riverview, FL 33578
Magnolia Park- 2 Beds
- 3 Baths
- 1,320 sqft
- 2 Beds
- 3 Baths
- 1,320 sqft
2 Beds
3 Baths
1,320 sqft
Local Information
© Google
-- mins to
Commute Destination
Description
Welcome to your oasis in the heart of the desirable Magnolia Park Northeast neighborhood! Freshly interior painted April 2024! This stunning 2 bedroom, 2.5 bath townhome is one of 4 (referred to as a Quadplex) boasts a semi-private backyard, with no neighbors behind you. Step inside to discover a spacious kitchen, and bright living area, perfect for entertaining or simply relaxing. The open-concept floor plan seamlessly connects the living room to the dining area and kitchen, creating a welcoming atmosphere. The well-appointed kitchen features modern appliances, ample cabinet space, and a breakfast island, making it a chef's delight. Adjacent to the kitchen is a spacious walk in pantry, convenient half bath, and storage area under the stairs. Upstairs, you'll find two generously sized bedrooms. The primary bedroom offers a peaceful retreat with a large closet and plenty of natural light. Primary bathroom has duel sinks with vanity, a large garden tub with shower inclosed with 2 sliding glass doors. Another one of the highlights of this home is the backyard, where you can unwind and recharg. Additional features include in-unit laundry closet, assigned parking, and access to community amenities such as a swimming pool, splash pad, walking trails, dog park, basketball court, playground, and patio area. Located in the highly sought-after Magnolia Park neighborhood, residents enjoy easy access to parks, shopping, dining, and entertainment options. With close proximity to major highways and public transportation, commuting is a breeze. Don't miss out on this rare opportunity to own a townhome in Magnolia Park! Schedule your showing today and start living the lifestyle you deserve.
Home Highlights
Parking
No Info
Outdoor
No Info
View
No Info
HOA
$351/Monthly
Price/Sqft
$189
Listed
36 days ago
Home Details for 4734 Chatterton Way
Interior Features |
|---|
Interior Details Number of Rooms: 7 |
Beds & Baths Number of Bedrooms: 2Number of Bathrooms: 3Number of Bathrooms (full): 2Number of Bathrooms (half): 1 |
Dimensions and Layout Living Area: 1320 Square Feet |
Appliances & Utilities Utilities: Cable Connected, Electricity Connected, Phone Available, Public, Sewer Connected, Sprinkler Well, Street Lights, Underground Utilities, Water ConnectedAppliances: Convection Oven, Dishwasher, Disposal, Dryer, Electric Water Heater, Ice Maker, Microwave, Range, Range Hood, Refrigerator, WasherDishwasherDisposalDryerLaundry: Electric Dryer Hookup, Inside, Laundry Closet, Upper Level, Washer HookupMicrowaveRefrigeratorWasher |
Heating & Cooling Heating: Central, ElectricHas CoolingAir Conditioning: Central AirHas HeatingHeating Fuel: Central |
Fireplace & Spa No Fireplace |
Gas & Electric Has Electric on Property |
Windows, Doors, Floors & Walls Flooring: Carpet, Ceramic Tile |
Levels, Entrance, & Accessibility Stories: 2Number of Stories: 2Levels: TwoFloors: Carpet, Ceramic Tile |
View No View |
Exterior Features |
|---|
Exterior Home Features Roof: ShingleExterior: Hurricane Shutters, Irrigation System, Lighting, SidewalkFoundation: SlabNo Private Pool |
Parking & Garage No CarportNo Garage |
Frontage Waterfront: LakeRoad Surface Type: AsphaltNot on Waterfront |
Water & Sewer Sewer: Public Sewer |
Days on Market |
|---|
Days on Market: 36 |
Property Information |
|---|
Year Built Year Built: 2013 |
Property Type / Style Property Type: ResidentialProperty Subtype: Townhouse |
Building Construction Materials: Stucco, Wood FrameNot a New Construction |
Property Information Parcel Number: U0130199HE00001100003.0 |
Price & Status |
|---|
Price List Price: $249,500Price Per Sqft: $189 |
Active Status |
|---|
MLS Status: Active |
Media |
|---|
Location |
|---|
Direction & Address City: RiverviewCommunity: Magnolia Park Central Ph B |
School Information Elementary School: Frost Elementary SchoolJr High / Middle School: Giunta Middle-HBHigh School: Spoto High-HB |
Agent Information |
|---|
Listing Agent Listing ID: T3510390 |
Building |
|---|
Building Area Building Area: 1421 Square Feet |
Community |
|---|
Community Features: Lake, Community Mailbox, Deed Restrictions, Dog Park, Gated Community - No Guard, Golf Carts OK, Handicap Modified, Irrigation-Reclaimed Water, Playground, Pool, Sidewalks, Special Community RestrictionsNot Senior Community |
HOA |
|---|
HOA Fee Includes: Community Pool, Escrow Reserves Fund, Insurance, Maintenance Structure, Maintenance Grounds, Manager, Pool Maintenance, Security, Trash, WaterHOA Name (second): Magnolia Park Central Phase BAssociation for this Listing: TampaHas an HOAHOA Fee: $351/Monthly |
Lot Information |
|---|
Lot Area: 1581 sqft |
Listing Info |
|---|
Special Conditions: None |
Offer |
|---|
Listing Terms: Cash, Conventional, FHA, Other, VA Loan |
Compensation |
|---|
Buyer Agency Commission: 3% -450Buyer Agency Commission Type: See Remarks:Transaction Broker Commission: 3% -450Transaction Broker Commission Type: % |
Notes The listing broker’s offer of compensation is made only to participants of the MLS where the listing is filed |
Business |
|---|
Business Information Ownership: Fee Simple |
Rental |
|---|
Lease Term: No Minimum |
Miscellaneous |
|---|
Mls Number: T3510390Attic: Ceiling Fans(s), Eating Space In Kitchen, Kitchen/Family Room Combo, Open Floorplan, PrimaryBedroom Upstairs, Solid Wood Cabinets, Stone Counters, Thermostat, Walk-In Closet(s) |
Additional Information |
|---|
HOA Amenities: Basketball Court, Gated, Handicap Modified, Playground, Pool, Security |
Last check for updates: 1 day ago
Listing Provided by: Lisa Tackus, (813) 310-2333
ALIGN RIGHT REALTY RIVERVIEW, (813) 563-5995
Originating MLS: Tampa
Source: Stellar MLS / MFRMLS, MLS#T3510390

IDX information is provided exclusively for personal, non-commercial use, and may not be used for any purpose other than to identify prospective properties consumers may be interested in purchasing. Information is deemed reliable but not guaranteed. Some IDX listings have been excluded from this website.
The listing broker’s offer of compensation is made only to participants of the MLS where the listing is filed.
Listing Information presented by local MLS brokerage: Zillow, Inc - (407) 904-3511
The listing broker’s offer of compensation is made only to participants of the MLS where the listing is filed.
Listing Information presented by local MLS brokerage: Zillow, Inc - (407) 904-3511
Price History for 4734 Chatterton Way
| Date | Price | Event | Source |
|---|---|---|---|
| 03/31/2024 | $249,500 | PriceChange | Stellar MLS / MFRMLS #T3510390 |
| 03/13/2024 | $255,000 | Listed For Sale | Stellar MLS / MFRMLS #T3510390 |
| 01/10/2013 | $99,985 | Sold | N/A |
Similar Homes You May Like
Skip to last item
Skip to first item
New Listings near 4734 Chatterton Way
Skip to last item
Skip to first item
Property Taxes and Assessment
| Year | 2022 |
|---|---|
| Tax | $3,299 |
| Assessment | $175,796 |
Home facts updated by county records
Comparable Sales for 4734 Chatterton Way
Address | Distance | Property Type | Sold Price | Sold Date | Bed | Bath | Sqft |
|---|---|---|---|---|---|---|---|
0.05 | Townhouse | $240,000 | 07/10/23 | 2 | 3 | 1,320 | |
0.01 | Townhouse | $248,500 | 10/26/23 | 2 | 3 | 1,280 | |
0.03 | Townhouse | $245,000 | 04/26/23 | 2 | 3 | 1,280 | |
0.06 | Townhouse | $240,000 | 02/12/24 | 2 | 3 | 1,280 | |
0.06 | Townhouse | $238,000 | 08/11/23 | 2 | 3 | 1,280 | |
0.09 | Townhouse | $215,500 | 03/05/24 | 2 | 3 | 1,280 | |
0.06 | Townhouse | $245,000 | 11/07/23 | 2 | 3 | 1,280 | |
0.07 | Townhouse | $240,000 | 07/13/23 | 2 | 3 | 1,280 | |
0.06 | Townhouse | $246,000 | 03/29/24 | 2 | 3 | 1,280 |
What Locals Say about Magnolia Park
- Iris W.
- Resident
- 3y ago
"Family friendly, safe and quiet, very convenient access to everything. High quality of living and good sense of community"
- Lavisa R.
- Resident
- 4y ago
"I work across the bay. My commute ranges from an hour and a half to two hours. My commute is long and crowded."
LGBTQ Local Legal Protections
LGBTQ Local Legal Protections
Lisa Tackus, ALIGN RIGHT REALTY RIVERVIEW

4734 Chatterton Way, Riverview, FL 33578 is a 2 bedroom, 3 bathroom, 1,320 sqft townhouse built in 2013. 4734 Chatterton Way is located in Magnolia Park, Riverview. This property is currently available for sale and was listed by Stellar MLS / MFRMLS on Mar 13, 2024. The MLS # for this home is MLS# T3510390.
