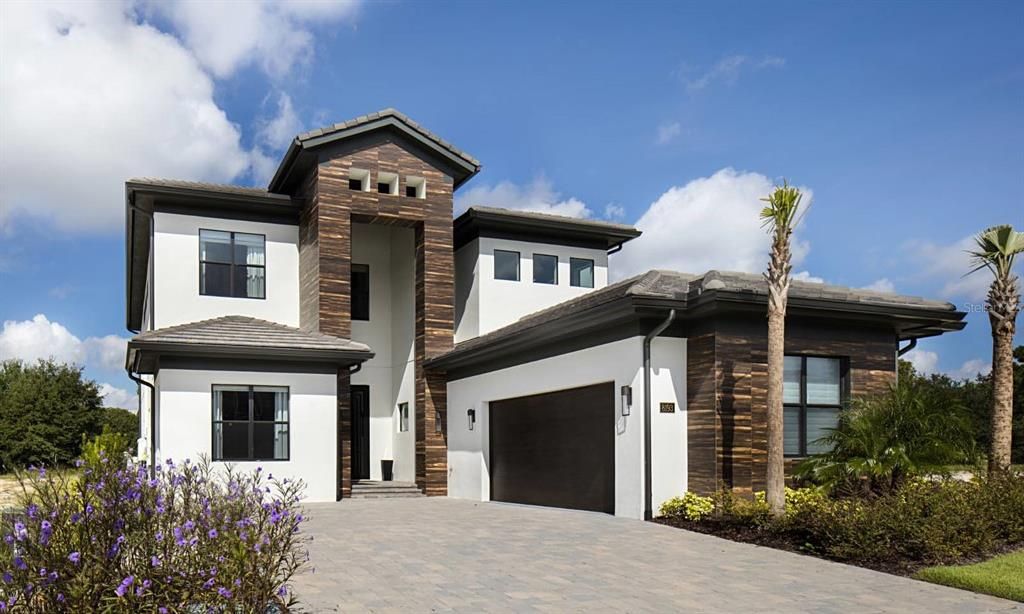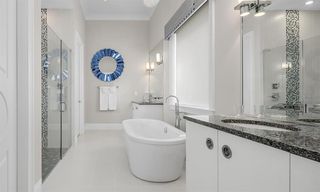


FOR SALE
8193 Valhalla Ter
Reunion, FL 34747
- 6 Beds
- 8 Baths
- 5,325 sqft
- 6 Beds
- 8 Baths
- 5,325 sqft
6 Beds
8 Baths
5,325 sqft
Local Information
© Google
-- mins to
Commute Destination
Description
This stunning modern Vacation Rental boasts 6 bedrooms, 6 full bathrooms, and 2 half baths. The open floorplan features three luxurious master suites, two on the first floor and one on the second. The grand entrance with custom wrought iron double doors leads to breathtaking views of the pool area. This property is filled with high-end upgrades, including 12-foot ceilings, crown molding, custom cabinetry, granite countertops, exquisite tile work, a second-floor wet bar, a games room, and a spacious movie theater. Outdoor entertaining is a breeze with the custom pool and spa, outdoor cabana, summer kitchen, and roll-down screen enclosure. Offered furnished and turnkey, this home also includes all future rental bookings at closing and an active Reunion Membership.
Home Highlights
Parking
2 Car Garage
Outdoor
Pool
View
No Info
HOA
$535/Monthly
Price/Sqft
$376
Listed
43 days ago
Home Details for 8193 Valhalla Ter
Interior Features |
|---|
Interior Details Number of Rooms: 4 |
Beds & Baths Number of Bedrooms: 6Number of Bathrooms: 8Number of Bathrooms (full): 6Number of Bathrooms (half): 2 |
Dimensions and Layout Living Area: 5325 Square Feet |
Appliances & Utilities Utilities: PublicAppliances: Dishwasher, Dryer, Microwave, Range Hood, Refrigerator, Tankless Water HeaterDishwasherDryerLaundry: InsideMicrowaveRefrigerator |
Heating & Cooling Heating: CentralHas CoolingAir Conditioning: Central AirHas HeatingHeating Fuel: Central |
Fireplace & Spa Spa: Heated, In GroundNo FireplaceHas a Spa |
Windows, Doors, Floors & Walls Flooring: Carpet, Ceramic Tile, Engineered Hardwood |
Levels, Entrance, & Accessibility Stories: 2Number of Stories: 2Levels: TwoFloors: Carpet, Ceramic Tile, Engineered Hardwood |
View No View |
Exterior Features |
|---|
Exterior Home Features Roof: TileExterior: Balcony, Outdoor KitchenFoundation: SlabHas a Private Pool |
Parking & Garage Number of Garage Spaces: 2Number of Covered Spaces: 2No CarportHas a GarageHas an Attached GarageParking Spaces: 2Parking: Garage Attached |
Pool Pool: Gunite, Heated, In GroundPool |
Frontage Road Surface Type: PavedNot on Waterfront |
Water & Sewer Sewer: Public Sewer |
Days on Market |
|---|
Days on Market: 43 |
Property Information |
|---|
Year Built Year Built: 2016 |
Property Type / Style Property Type: ResidentialProperty Subtype: Single Family Residence |
Building Construction Materials: Block, Stucco, Wood Frame (FSC Certified)Not a New Construction |
Property Information Parcel Number: 352527489300010530 |
Price & Status |
|---|
Price List Price: $1,999,900Price Per Sqft: $376 |
Active Status |
|---|
MLS Status: Active |
Media |
|---|
Location |
|---|
Direction & Address City: ReunionCommunity: Reunion West Village 03b |
Agent Information |
|---|
Listing Agent Listing ID: O6186611 |
Building |
|---|
Building Area Building Area: 6022 Square Feet |
Community rooms Fitness Center |
Community |
|---|
Community Features: Fitness Center, GolfNot Senior Community |
HOA |
|---|
HOA Fee Includes: 24-Hour Guard, Cable TV, Community Pool, Internet, Pest Control, Recreational Facilities, SecurityAssociation for this Listing: Orlando RegionalHas an HOAHOA Fee: $535/Monthly |
Lot Information |
|---|
Lot Area: 7710 sqft |
Listing Info |
|---|
Special Conditions: None |
Compensation |
|---|
Buyer Agency Commission: 2.5Buyer Agency Commission Type: %Transaction Broker Commission: 2.5%Transaction Broker Commission Type: % |
Notes The listing broker’s offer of compensation is made only to participants of the MLS where the listing is filed |
Business |
|---|
Business Information Ownership: Fee Simple |
Rental |
|---|
FurnishedLease Term: Min (1 to 7 Days) |
Miscellaneous |
|---|
Mls Number: O6186611Attic: Ceiling Fans(s), High Ceiling(s) |
Additional Information |
|---|
HOA Amenities: Gated, Golf Course |
Last check for updates: about 5 hours ago
Listing Provided by: Seth Flaugher, (407) 375-4566
JEEVES REALTY LLC, (407) 375-4566
Originating MLS: Orlando Regional
Source: Stellar MLS / MFRMLS, MLS#O6186611

IDX information is provided exclusively for personal, non-commercial use, and may not be used for any purpose other than to identify prospective properties consumers may be interested in purchasing. Information is deemed reliable but not guaranteed. Some IDX listings have been excluded from this website.
The listing broker’s offer of compensation is made only to participants of the MLS where the listing is filed.
Listing Information presented by local MLS brokerage: Zillow, Inc - (407) 904-3511
The listing broker’s offer of compensation is made only to participants of the MLS where the listing is filed.
Listing Information presented by local MLS brokerage: Zillow, Inc - (407) 904-3511
Price History for 8193 Valhalla Ter
| Date | Price | Event | Source |
|---|---|---|---|
| 03/12/2024 | $1,999,900 | Listed For Sale | Stellar MLS / MFRMLS #O6186611 |
| 03/12/2022 | ListingRemoved | Stellar MLS / MFRMLS #O5978598 | |
| 02/23/2022 | $1,999,900 | Pending | Stellar MLS / MFRMLS #O5978598 |
| 10/13/2021 | $1,999,900 | Listed For Sale | Stellar MLS / MFRMLS #O5978598 |
| 05/08/2018 | $1,340,000 | Sold | N/A |
| 07/14/2016 | $600,000 | Sold | N/A |
| 09/29/2014 | $145,000 | Sold | N/A |
| 01/08/2005 | $195,900 | Sold | N/A |
Similar Homes You May Like
Skip to last item
- PREMIER SOTHEBYS INT'L REALTY
- NOVA REAL ESTATE SERVICES INC
- CHARLES RUTENBERG REALTY ORLANDO
- See more homes for sale inReunionTake a look
Skip to first item
New Listings near 8193 Valhalla Ter
Skip to last item
Skip to first item
Property Taxes and Assessment
| Year | 2022 |
|---|---|
| Tax | $15,904 |
| Assessment | $915,800 |
Home facts updated by county records
Comparable Sales for 8193 Valhalla Ter
Address | Distance | Property Type | Sold Price | Sold Date | Bed | Bath | Sqft |
|---|---|---|---|---|---|---|---|
0.16 | Single-Family Home | $1,330,000 | 09/19/23 | 9 | 9 | 4,624 | |
0.12 | Single-Family Home | $1,550,000 | 12/15/23 | 7 | 6 | 5,917 | |
0.50 | Single-Family Home | $1,325,000 | 09/07/23 | 6 | 7 | 3,579 | |
0.48 | Single-Family Home | $965,000 | 01/31/24 | 6 | 6 | 3,746 | |
0.49 | Single-Family Home | $1,000,000 | 06/08/23 | 6 | 6 | 3,326 | |
0.44 | Single-Family Home | $2,800,000 | 03/04/24 | 7 | 8 | 6,818 | |
0.58 | Single-Family Home | $925,000 | 07/03/23 | 6 | 6 | 3,579 | |
0.83 | Single-Family Home | $1,275,000 | 02/02/24 | 8 | 9 | 5,021 | |
0.67 | Single-Family Home | $1,000,000 | 01/31/24 | 5 | 6 | 3,428 | |
0.90 | Single-Family Home | $1,200,000 | 10/29/23 | 6 | 7 | 3,604 |
LGBTQ Local Legal Protections
LGBTQ Local Legal Protections
Seth Flaugher, JEEVES REALTY LLC

8193 Valhalla Ter, Reunion, FL 34747 is a 6 bedroom, 8 bathroom, 5,325 sqft single-family home built in 2016. This property is currently available for sale and was listed by Stellar MLS / MFRMLS on Mar 12, 2024. The MLS # for this home is MLS# O6186611.
