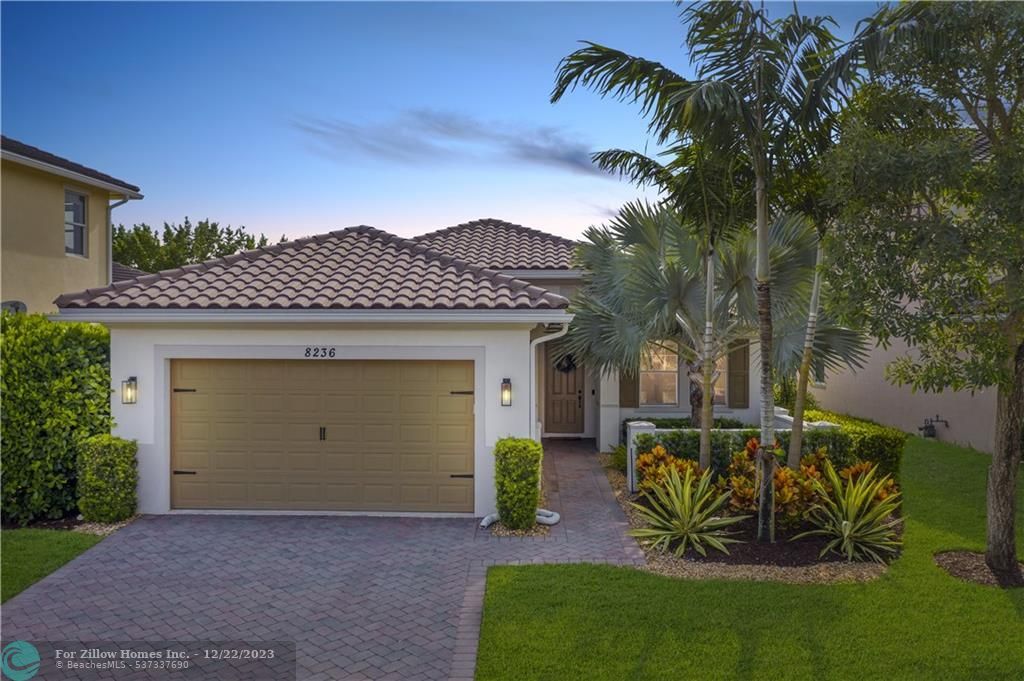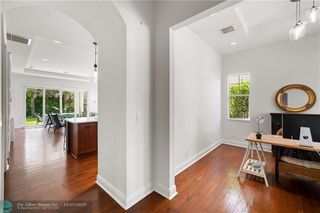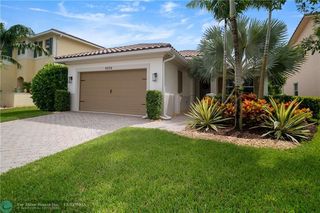


OFF MARKET
8236 NW 121st Way
Parkland, FL 33076
- 3 Beds
- 2 Baths
- 1,904 sqft
- 3 Beds
- 2 Baths
- 1,904 sqft
3 Beds
2 Baths
1,904 sqft
Homes for Sale Near 8236 NW 121st Way
Skip to last item
Skip to first item
Local Information
© Google
-- mins to
Commute Destination
Description
This property is no longer available to rent or to buy. This description is from September 15, 2021
Inventory Is So Low In This Price Point! Turnkey Newer Heron Bay Home In Somerset Sub-Community! Impact Windows & Doors & Gas Range. 3 Bed, 2 Bath Azalea Model Like New! Large Yard w/Room For Pool, Updated Kitchen w/New Quartz Counters & Features Stainless Steel & New Subway Backsplash! Newer Light Fixtures! Wood Flooring Throughout Living Areas, Tile In Bathrooms, Formal Dining Room Perfect For Office or Play Area For Kids Or Could Be Made Into A 4th Full Bedroom. Spacious Master Bed w/Tray Ceilings Overlooking Fenced-In Yard w/Room For Pool, Huge & Updated Walk-In Closet, Beautiful Master Bath w/Dual Sinks, Separate Tub & Shower, Large Patio Area Perfect For Entertaining, Fenced In Yard Ideal For Your Family & Pets. Resort-Style Amenities, A-Rates Schools, Low HOA Dues! Won’t Last Long!
Home Highlights
Parking
2 Car Garage
Outdoor
Porch
View
Garden
HOA
$217/Monthly
Price/Sqft
No Info
Listed
120 days ago
Home Details for 8236 NW 121st Way
Interior Features |
|---|
Interior Details Number of Rooms: 8Types of Rooms: Bedroom 2, Bedroom 3, Dining Room, Utility Room, Family Room, Kitchen, Porch, Master Bedroom |
Beds & Baths Number of Bedrooms: 3Main Level Bedrooms: 3Number of Bathrooms: 2Number of Bathrooms (full): 2Number of Bathrooms (main level): 2 |
Dimensions and Layout Living Area: 1904 Square Feet |
Appliances & Utilities Utilities: Natural Gas, Cable AvailableAppliances: Dishwasher, Disposal, Dryer, Gas Range, Microwave, Refrigerator, WasherDishwasherDisposalDryerLaundry: Utility Room/LaundryMicrowaveRefrigeratorWasher |
Heating & Cooling Heating: Central,ElectricHas CoolingAir Conditioning: Central Air,ElectricHas HeatingHeating Fuel: Central |
Fireplace & Spa No Fireplace |
Windows, Doors, Floors & Walls Window: Blinds/Shades, High Impact Windows, Storm Protection Impact Glass (Complete)Door: High Impact DoorsFlooring: Carpet, Tile, Wood |
Levels, Entrance, & Accessibility Stories: 1Levels: One StoryEntry Location: First Floor Entry, Foyer EntryFloors: Carpet, Tile, Wood |
View Has a ViewView: Garden |
Security Security: Smoke Detector |
Exterior Features |
|---|
Exterior Home Features Roof: Flat TilePatio / Porch: Open PorchExterior: Room For Pool |
Parking & Garage Number of Garage Spaces: 2Number of Covered Spaces: 2Has a GarageHas an Attached GarageHas Open ParkingParking Spaces: 2Parking: Driveway,Paver Block,Attached,No Rv/Boats,No Trucks/Trailers,Automatic Garage Door Opener |
Pool Pool: None |
Frontage Waterfront: No Pool/No WaterNot on Waterfront |
Water & Sewer Sewer: Public Sewer |
Farm & Range Not Allowed to Raise Horses |
Property Information |
|---|
Year Built Year Built: 2012 |
Property Type / Style Property Type: ResidentialProperty Subtype: Single Family ResidenceArchitecture: Ranch |
Building Building Name: SomersetConstruction Materials: Concrete Block ConstructionNot a New Construction |
Property Information Condition: As IsParcel Number: 474131071510 |
Price & Status |
|---|
Price List Price: $599,900 |
Status Change & Dates Off Market Date: Tue Sep 14 2021Possession Timing: Funding |
Active Status |
|---|
MLS Status: Closed Sale |
Location |
|---|
Direction & Address City: ParklandCommunity: Heron Bay |
School Information Elementary School: Heron HeightsJr High / Middle School: WestgladesHigh School: Stoneman;Dougls |
Building |
|---|
Building Details Builder Model: Azalea |
Building Area Building Area: 2522 Square Feet |
Community rooms Fitness Center |
Community |
|---|
Community Features: Clubhouse, Community Pool, Fitness Center, Gated |
HOA |
|---|
Association for this Listing: Beaches MLSHas an HOAHOA Fee: $217/Monthly |
Lot Information |
|---|
Lot Area: 7049 sqft |
Offer |
|---|
Contingencies: No ContingenciesListing Terms: Cash, Conventional |
Compensation |
|---|
Buyer Agency Commission: 2.5%Buyer Agency Commission Type: %Transaction Broker Commission: 2.5%Transaction Broker Commission Type: % |
Notes The listing broker’s offer of compensation is made only to participants of the MLS where the listing is filed |
Miscellaneous |
|---|
Mls Number: F10295471 |
Additional Information |
|---|
ClubhouseCommunity PoolGated |
Last check for updates: about 16 hours ago
Listed by Michael Citron, (954) 609-0591
Parrot Realty LLC
Bought with: Yvonne Biondo, (954) 614-0077, Century 21 Tenace Realty Inc
Originating MLS: Beaches MLS
Source: BeachesMLS , MLS#F10295471

Price History for 8236 NW 121st Way
| Date | Price | Event | Source |
|---|---|---|---|
| 09/14/2021 | $655,000 | Sold | BeachesMLS #F10295471 |
| 08/10/2021 | $599,900 | Contingent | BeachesMLS #F10295471 |
| 08/06/2021 | $599,900 | Listed For Sale | BeachesMLS #F10295471 |
| 09/20/2017 | $475,000 | Sold | N/A |
| 08/11/2017 | $475,000 | Pending | Agent Provided |
| 08/04/2017 | $475,000 | PriceChange | Agent Provided |
| 06/21/2017 | $494,900 | Listed For Sale | Agent Provided |
| 07/24/2012 | $352,400 | Sold | N/A |
Property Taxes and Assessment
| Year | 2023 |
|---|---|
| Tax | $11,421 |
| Assessment | $779,520 |
Home facts updated by county records
Comparable Sales for 8236 NW 121st Way
Address | Distance | Property Type | Sold Price | Sold Date | Bed | Bath | Sqft |
|---|---|---|---|---|---|---|---|
0.09 | Single-Family Home | $675,000 | 06/30/23 | 3 | 2 | 1,904 | |
0.14 | Single-Family Home | $700,000 | 01/17/24 | 3 | 2 | 1,797 | |
0.38 | Single-Family Home | $740,000 | 11/17/23 | 3 | 2 | 2,056 | |
0.40 | Single-Family Home | $715,000 | 12/11/23 | 3 | 2 | 2,056 | |
0.47 | Single-Family Home | $740,000 | 09/12/23 | 3 | 2 | 2,056 | |
0.15 | Single-Family Home | $840,000 | 04/28/23 | 4 | 3 | 2,583 | |
0.46 | Single-Family Home | $764,900 | 06/15/23 | 3 | 2 | 1,913 | |
0.35 | Single-Family Home | $815,000 | 12/15/23 | 3 | 3 | 2,196 | |
0.39 | Single-Family Home | $965,000 | 07/11/23 | 3 | 3 | 2,287 |
Assigned Schools
These are the assigned schools for 8236 NW 121st Way.
- Marjory Stoneman Douglas High School
- 9-12
- Public
- 3333 Students
8/10GreatSchools RatingParent Rating AverageMy son graduated from MSDHS in 2023 and my daughter is now in 10th grade at this school. Both of my kids have been doing well here and have been challenged taking AP classes. I feel like they are getting a good education. We were initially disappointed that the Cambridge program was not offered at this school, but it will now be offered starting in the 2024/25 school year, which is great for new students. I did have one instance where a teacher was trying to influence the class with their personal political beliefs, which I didn't appreciate. My daughter and son both told me that teachers brought up personal political stances in the classroom. In my opinion, that needs to stay out of the classroom. This is my only complaint. This school and Broward county are very communicative with parents, which is great and much appreciated. I do feel that MSDHS prepares kids for college well and they do offer after school learning if students need it. My son took advantage of several after school SAT learning sessions that really helped his score. I recommend this school and it's a great area to live.Parent Review2mo ago - Park Trails Elementary School
- PK-5
- Public
- 958 Students
9/10GreatSchools RatingParent Rating AverageMy children have been at Park Trails since kindergarten. They have each had teachers of the highest quality who demonstrate a love of learning and a passion for their craft.Parent Review4y ago - Westglades Middle School
- 6-8
- Public
- 1804 Students
8/10GreatSchools RatingParent Rating AverageCurrent student at Westglades. I am in the Gifted High Achieving Program. Past teachers I've had (8th grade this year) are AMAZING and a ten out of ten. I only slightly dislike my math teacher this year. She has been teaching for a long time, but I don't like her teaching style. It's slow and confusing. However, she's a very nice person in general. Teachers I've had have listened to my problems and supported me with advice and comfort. I am VP of NJHS this year, the largest club at WMS. The sponsors are young and this is their first year, but they genuinely try to make the experience fun and interesting. In fact, I had one of the teachers last year, and she was one of the most personality-infused people I have ever met. I would say I have a lot of friends, or people I enjoy spending time with. Contrary to everything though, I HAVE seen bullying. People have randomly shoved me or poked me repeatedly in the hallways, and they would be complete strangers. I also witnessed a boy in the IED program who the "popular" kids would pretend to be friends with and then make fun of him behind his back. I've seen another boy in a similar position, and I know that no one has or will do anything about it. I am ashamed to say that I am one of the bystanders, who do nothing and say nothing to avoid attention. But, I try me best to help from afar by anonymously reporting incidents. I am a queer individual, who is closeted most of the time at school because of experiences some of my fellow queer friends have had. Overall, I love this school, but I hate the cliques.Student Review4mo ago - Heron Heights Elementary School
- PK-5
- Public
- 1039 Students
10/10GreatSchools RatingParent Rating AverageGreat school, excellent resources with experienced staff.Parent Review2y ago - Check out schools near 8236 NW 121st Way.
Check with the applicable school district prior to making a decision based on these schools. Learn more.
What Locals Say about Parkland
- Rwsawdye
- Resident
- 1mo ago
"No recent commuter experience; I’ve been retired for several years. The commuter ‘rush-hours’ appear to be very congested. "
- Rita T.
- Resident
- 3y ago
"There are plenty of places to walk where are you will not be in the way of traffic or bicycles and stuff. There are lots of dog parks."
- Truesucces
- Resident
- 3y ago
"Club house party’s gym basket ball courts swimming pools children’s play ground private community and jogging paths "
- Fabycakes
- Resident
- 3y ago
"This is a very family friendly place! Great schools, friendly neighborhoods and fun community events and activities are some of the reasons why we’ve lived here for over 14 years. "
- Rita T.
- Resident
- 4y ago
"I live in the Ranches of Parkland. It is unique and different from the rest of Parkland. If you want privacy and peace and quiet, move here."
LGBTQ Local Legal Protections
LGBTQ Local Legal Protections

All listings featuring the BMLS logo are provided by Beaches MLS, Inc. This information is not verified for authenticity or accuracy and is not guaranteed. Copyright 2024 Beaches Multiple Listing Service, Inc. Information is provided exclusively for consumers' personal, non-commercial use and may not be used for any purpose other than to identify prospective properties consumers may be interested in purchasing.
The listing broker's offer of compensation is made to participants of BeachesMLS, where the listing is filed, as well as participants of MLSs participating in MLSAdvantage or a data share with BeachesMLS.
The listing broker's offer of compensation is made to participants of BeachesMLS, where the listing is filed, as well as participants of MLSs participating in MLSAdvantage or a data share with BeachesMLS.
Homes for Rent Near 8236 NW 121st Way
Skip to last item
Skip to first item
Off Market Homes Near 8236 NW 121st Way
Skip to last item
- Charles Rutenberg Realty FTL
- See more homes for sale inParklandTake a look
Skip to first item
8236 NW 121st Way, Parkland, FL 33076 is a 3 bedroom, 2 bathroom, 1,904 sqft single-family home built in 2012. This property is not currently available for sale. 8236 NW 121st Way was last sold on Sep 14, 2021 for $655,000 (9% higher than the asking price of $599,900). The current Trulia Estimate for 8236 NW 121st Way is $807,700.
