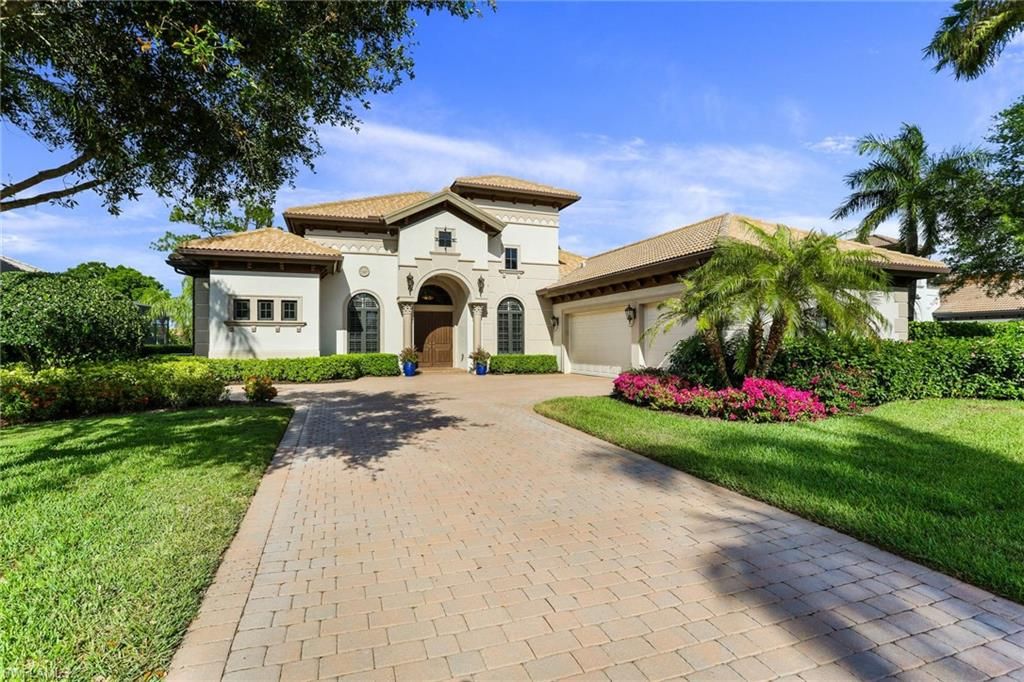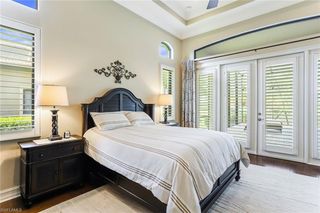


OFF MARKET
7426 Byrons Way
Naples, FL 34113
Lely Resort- 4 Beds
- 4 Baths
- 3,202 sqft (on 0.35 acres)
- 4 Beds
- 4 Baths
- 3,202 sqft (on 0.35 acres)
4 Beds
4 Baths
3,202 sqft
(on 0.35 acres)
Homes for Sale Near 7426 Byrons Way
Skip to last item
- Knowledge Base Real Estate
- See more homes for sale inNaplesTake a look
Skip to first item
Local Information
© Google
-- mins to
Commute Destination
Description
This property is no longer available to rent or to buy. This description is from August 16, 2022
Walk through the front door of this home & WOW...what a view!!! This gorgeous, meticulously maintained home, being sold turnkey, is located on a premium golf course lot with an eastern facing lanai. Enjoy the pool with raised spa, or pull up a lanai chair & relax with a good book. The wonderful outdoor kitchen is a great way to continue to enjoy the fantastic Naples weather. No expense was spared on all the upgrades including tray ceilings, crown molding throughout, Travertine and hardwood floors, granite countertops and upgraded cabinets throughout, plantation shutters and more. Be sure to review the upgrade list! The 3 car garage has a high-end epoxy floor & built-in storage cabinets. The Players Club & Spa in Lely Resort, is another benefit of this home. Great restaurants, resort style pools plus a lap/fitnesse pool, full-service spa, Har-Tru tennis courts, with a pro shop, pickleball, bocce ball, basketball & well equipped fitness center with trainers and a full array of classes. Also available in Lely Resort are 3 golf courses...one private and 2 public courses.
Home Highlights
Parking
3 Car Garage
Outdoor
Porch, Pool
View
Golf Course
HOA
$792/Monthly
Price/Sqft
No Info
Listed
180+ days ago
Home Details for 7426 Byrons Way
Interior Features |
|---|
Interior Details Number of Rooms: 7Types of Rooms: Master Bedroom, Bedroom, Dining Room, Great Room, Den |
Beds & Baths Number of Bedrooms: 4Number of Bathrooms: 4Number of Bathrooms (full): 3Number of Bathrooms (half): 1 |
Dimensions and Layout Living Area: 3202 Square Feet |
Appliances & Utilities Appliances: Electric Cooktop, Dishwasher, Disposal, Dryer, Microwave, Refrigerator/Freezer, Self Cleaning Oven, Wall Oven, Warming Tray, WasherDishwasherDisposalDryerLaundry: Laundry in ResidenceMicrowaveWasher |
Heating & Cooling Heating: Central ElectricHas CoolingAir Conditioning: Ceiling Fan(s), Central ElectricHas HeatingHeating Fuel: Central Electric |
Fireplace & Spa Spa: Community, Heated ElectricNo FireplaceHas a Spa |
Windows, Doors, Floors & Walls Flooring: See Remarks, Tile, Wood |
Levels, Entrance, & Accessibility Stories: 1Number of Stories: 1Floors: See Remarks, Tile, Wood |
View Has a ViewView: Golf Course |
Security Security: Security System, Gated Community, Smoke Detector(s) |
Exterior Features |
|---|
Exterior Home Features Roof: TilePatio / Porch: Screened Lanai/PorchOther Structures: Cabana, Tennis Court(s), Outdoor KitchenExterior: Built In Grill, Outdoor KitchenFoundation: Concrete BlockHas a Private Pool |
Parking & Garage Number of Garage Spaces: 3Number of Covered Spaces: 3No CarportHas a GarageHas an Attached GarageHas Open ParkingParking Spaces: 3Parking: Driveway Paved,None,Attached |
Pool Pool: Community, In Ground, Concrete, Custom Upgrades, Electric Heat, Screen EnclosurePool |
Frontage Waterfront: NoneRoad Surface Type: PavedNot on Waterfront |
Farm & Range Not Allowed to Raise Horses |
Property Information |
|---|
Year Built Year Built: 2012 |
Property Type / Style Property Type: ResidentialProperty Subtype: Single Family ResidenceStructure Type: HouseArchitecture: Ranch |
Building Building: DSL/Cable AvailableConstruction Materials: Concrete Block, StuccoNot a New Construction |
Property Information Parcel Number: 26107007362 |
Price & Status |
|---|
Price List Price: $1,399,000 |
Status Change & Dates Off Market Date: Thu Jul 08 2021 |
Active Status |
|---|
MLS Status: Sold |
Location |
|---|
Direction & Address City: NAPLESCommunity: CLASSICS PLANTATION ESTATES |
School Information Elementary School: LELY ELEMENTARY SCHOOLJr High / Middle School: MANATEE MIDDLE SCHOOLHigh School: LELY HIGH SCHOOL |
Building |
|---|
Community rooms Fitness Center |
Community |
|---|
Community Features: Clubhouse, Pool, Dog Park, Fitness Center, Golf, Restaurant, Sidewalks, Street Lights, Tennis Court(s), GatedNot Senior Community |
HOA |
|---|
Has an HOAHOA Fee: $9,500/Annually |
Lot Information |
|---|
Lot Area: 0.35 acres |
Compensation |
|---|
Buyer Agency Commission: 3Buyer Agency Commission Type: %Transaction Broker Commission: 3Transaction Broker Commission Type: % |
Notes The listing broker’s offer of compensation is made only to participants of the MLS where the listing is filed |
Rental |
|---|
Lease Term: Buyer Pays Title, CASH ONLY |
Miscellaneous |
|---|
Mls Number: 221023194 |
Additional Information |
|---|
HOA Amenities: Basketball Court,Bike And Jog Path,Billiard Room,Bocce Court,Business Center,Cabana,Clubhouse,Pool,Community Room,Spa/Hot Tub,Dog Park,Fitness Center,Full Service Spa,Golf Course,Internet Access,Pickleball,Private Membership,Restaurant,Sauna,Sidewalk,Streetlight,Tennis Court(s),Underground Utility |
Last check for updates: about 23 hours ago
Listed by Bob Cowan, (414) 303-1528
Compass Florida LLC
Bought with: Timothy Ryan, (239) 776-9000, Equity Realty
Source: SWFLMLS, MLS#221023194

Price History for 7426 Byrons Way
| Date | Price | Event | Source |
|---|---|---|---|
| 07/08/2021 | $1,399,000 | Sold | SWFLMLS #221023194 |
| 11/13/2012 | $870,545 | Sold | N/A |
Property Taxes and Assessment
| Year | 2023 |
|---|---|
| Tax | $18,810 |
| Assessment | $1,863,691 |
Home facts updated by county records
Comparable Sales for 7426 Byrons Way
Address | Distance | Property Type | Sold Price | Sold Date | Bed | Bath | Sqft |
|---|---|---|---|---|---|---|---|
0.32 | Single-Family Home | $1,850,000 | 02/29/24 | 4 | 4 | 2,913 | |
0.39 | Single-Family Home | $1,375,000 | 04/28/23 | 4 | 4 | 2,809 | |
0.27 | Single-Family Home | $1,300,000 | 02/28/24 | 3 | 3 | 2,495 | |
0.35 | Single-Family Home | $1,800,000 | 12/14/23 | 4 | 3 | 2,637 | |
0.56 | Single-Family Home | $1,395,000 | 02/06/24 | 3 | 3 | 3,037 | |
0.27 | Single-Family Home | $1,100,000 | 05/17/23 | 3 | 2 | 2,303 | |
0.74 | Single-Family Home | $1,410,000 | 05/24/23 | 4 | 3 | 2,984 | |
0.52 | Single-Family Home | $3,000,000 | 01/05/24 | 4 | 5 | 3,206 | |
0.52 | Single-Family Home | $1,580,000 | 08/30/23 | 4 | 5 | 4,125 | |
0.49 | Single-Family Home | $3,650,000 | 03/14/24 | 4 | 4 | 3,823 |
Assigned Schools
These are the assigned schools for 7426 Byrons Way.
- Lely High School
- 9-12
- Public
- 1641 Students
4/10GreatSchools RatingParent Rating AverageDistrict is the problem. Superintendent never responds. You can provide 6 different doctors letters with 4 different diagnosis (doctors with the highest possible credentials) and still receive no supports, accommodations, modifications....even after contacting all tiers of administration for help. Nothing. They can call themselves an A district but they lack necessary supports for childrennotinthe zoned areas funding is gifted. They do not represent the interest of all students. Their teachers lack necessary certifications and the teachers use the same lesson plan year by year....at districts request. Lots of finances for looking good in the public eye but thats about it.Parent Review1y ago - Lely Elementary School
- PK-5
- Public
- 470 Students
6/10GreatSchools RatingParent Rating AverageI am the grandparent of a graduating 4th grade student at Lely and get to visit only a couple times a year. I know my granddaughter has really thrived at this school and I can see why when I get to visit her classrooms on her birthday and sometimes for a parent conference. The teachers have all been wonderful! They have so fostered her love of school and learning. She even got to perform in a school production. While in the third grade, she wrote a book! The staff goes beyond the typical school day to enhance students experiences. I think there is a great hint to the organization and caring of all staff when waiting in the student pick-up line at the end of the day! Such a fantastic system coordinated by so many for the safety of the students. It is like a perfect symphony of safety and caring for all. It is a dream to see how the staff is so protective of its students and how each student s safety and well-being matters to the staff. Oh, and p.s., I am a retired teacher of many years, so I really respect all that Lely has to offer the students and the caring that is exhibited from the administration to each and every staff member. Great job you Lely people!Other Review9y ago - Manatee Middle School
- 6-8
- Public
- 872 Students
4/10GreatSchools RatingParent Rating AverageThis school is promoting confederate values. They knowingly promote and support the failed confederacy and they are intentionally teaching a false narrative of this nation in order to promote the hatred the confederacy stood for before its fall to the union. The teacher and supporting staff needs to be fired immediately. This is another stain on the blight of our nation’s past present and future.Parent Review11mo ago - Check out schools near 7426 Byrons Way.
Check with the applicable school district prior to making a decision based on these schools. Learn more.
Neighborhood Overview
Neighborhood stats provided by third party data sources.
What Locals Say about Lely Resort
- Msf
- Resident
- 2mo ago
"There is a nearby dog park. The Neighbors are very dog friendly. Many neighbors do not allow rentals with pets. "
- Trulia User
- Resident
- 2y ago
"A gorgeous community of many, many acres, with green space all around! Sidewalks throughout the entire community! I feel safe, secure, and feel I can walk even at night!"
- Trulia User
- Resident
- 2y ago
"It’s gorgeous! Paths to walk through the entire community. Well cared for! Beautiful homes, grass, roads, paths!"
- Clmjoyal
- Visitor
- 5y ago
"Good accessibility to I75 and downtown naples. Great place! Restaurants near by. I,come often to visit parents, nice restaurant SAm Snead in neighborhood "
- Connie
- Resident
- 5y ago
"Great area for walking dogs,people speak to one another.Gates closed a dusk.I don't mind my wall! I feel very safe and secure.Library close,FSW around the corner."
LGBTQ Local Legal Protections
LGBTQ Local Legal Protections

The source of this real property information is the copyrighted and proprietary database compilation of the Southwest Florida MLS. Copyright 2024 Southwest Florida MLS. All rights reserved. The accuracy of this information is not warranted or guaranteed. This information should be independently verified if any person intends to engage in a transaction in reliance upon it.
The listing broker’s offer of compensation is made only to participants of the MLS where the listing is filed.
The listing broker’s offer of compensation is made only to participants of the MLS where the listing is filed.
Homes for Rent Near 7426 Byrons Way
Skip to last item
Skip to first item
Off Market Homes Near 7426 Byrons Way
Skip to last item
- Realty World J. PAVICH R.E.
- See more homes for sale inNaplesTake a look
Skip to first item
7426 Byrons Way, Naples, FL 34113 is a 4 bedroom, 4 bathroom, 3,202 sqft single-family home built in 2012. 7426 Byrons Way is located in Lely Resort, Naples. This property is not currently available for sale. 7426 Byrons Way was last sold on Jul 8, 2021 for $1,399,000 (0% higher than the asking price of $1,399,000). The current Trulia Estimate for 7426 Byrons Way is $2,165,500.
