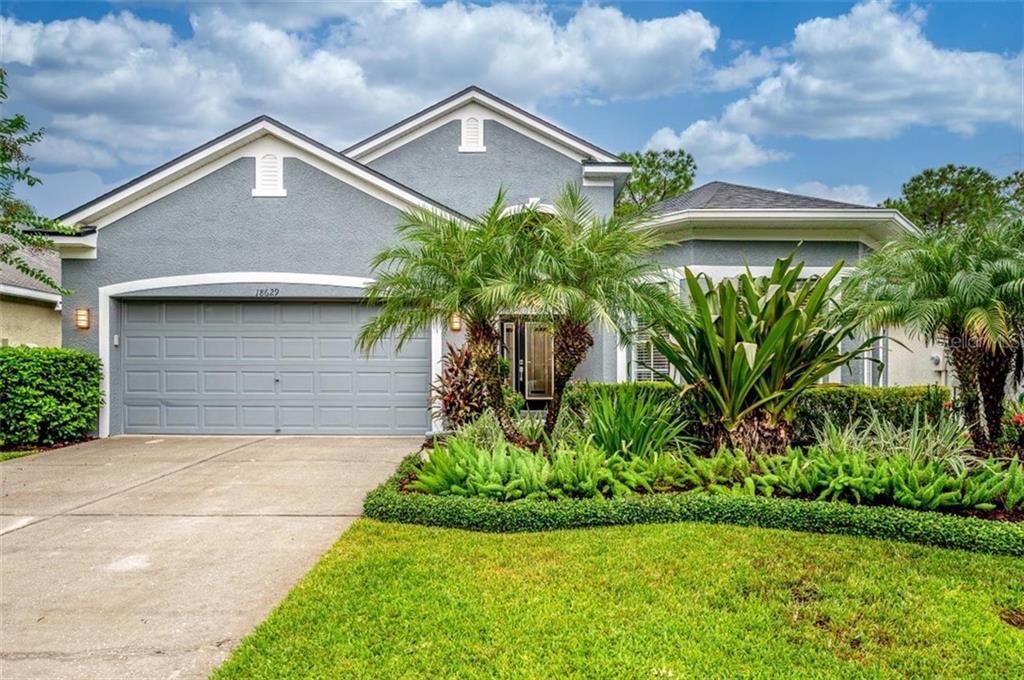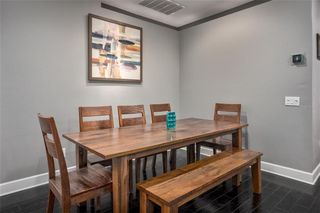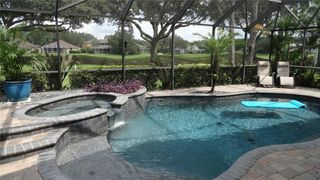


OFF MARKET
18629 Le Dauphine Pl
Lutz, FL 33558
- 3 Beds
- 2 Baths
- 1,769 sqft
- 3 Beds
- 2 Baths
- 1,769 sqft
3 Beds
2 Baths
1,769 sqft
Homes for Sale Near 18629 Le Dauphine Pl
Skip to last item
Skip to first item
Local Information
© Google
-- mins to
Commute Destination
Description
This property is not currently for sale or for rent on Trulia. The description and property data below may have been provided by a third party, the homeowner or public records.
Magnificent Golf Course Home in Highly Desirable 24 Hour Guard Gated Community in Top Rated School District. As Beautiful as Any Model Home you've seen. Updated and High End Upgrades in Every Room of this Wide Open Layout Home near the End of a Huge Cul De Sac providing Plenty of parking for your friends/family who will enjoy soaking in your Large Solar Heated Pool with Pebble Teck finish, or lounge for hours in the Raised Propane Heated Spa with Spillover Fountain. Custom Lighting for this Tropical Oasis so you can enjoy your StayCation backyard Paradise 24/7. Or grab a lounge chair and relax inside the Screen Enclosure on the beautiful Pavers. Lots of room for an outdoor table, chairs, gas grill, etc. A nicely landscaped walkway up to the Covered Front Porch, with a Gorgeous Glass Door welcoming you. Inside the home the Foyer sets the tone of Quality with High Ceiling, Crown Molding and Custom Light feature. Engineered Distressed Wood Floors catch your eye from Foyer to the Rear of the home. As you proceed further into the home your eyes will be drawn to the Stunning Updated Gourmet Kitchen with a Massive Island with Undermount Stainless Sink, Built In Microwave and Dishwasher. Along the wall of the Kitchen are Wood Cabinets with every type of Lighting you've ever seen (Under, Over and Even In some of the Cabinets). Impressive Granite Countertops Throughout the Kitchen and the Stainless Refrigerator is surrounded by a wall of Beautiful Cabinetry. Nothing standard in this Remarkable Kitchen, the Island has room for seating at least 4 stools. The Stainless Range w/Glass Top Burners has a Double Oven. Just off the Kitchen toward the rear of the home is a Cozy Dinette area with Comfortable Custom Benches/Window Seat with Built in Storage, and a Matching Dinette Table that stays with the home. The Expansive View of the Pool/Spa and the Golf Course in the distance is spectacular. It is easily enjoyed from the Kitchen, Dinette Area or the Massive Great Room which is just off the Kitchen. High Ceilings throughout the home with Crown Molding in nearly every room. Elegant Window Treatments and Light Fixtures throughout. The Owners Suite overlooks the Pool area and Golf Course with a private door leading out to the Lanai/Pool area. Two Closets in the Owners Suite provides plenty of storage and the Updated Owners Bathroom is Perfect in every respect with Double Sinks, Step In Tile Shower with a Separate Garden Tub. Just off the Great Room and Kitchen is the Dining Room with custom uplighting. At the front of the home are Two Bedrooms, both with wood floors and Crown Molding. The Guest Bathroom was Updated with Similar Quality Materials as the rest of the home. The Laundry Room just off the Kitchen has built in cabinets & a Laundry Tub. Garage has additional built in cabinetry, a water line is available for your garage refrigerator icemaker. FEATURES OF INTEREST: Pool/Spa built in 2007/2008, New Roof Jan 2018, New Central Heat/Air in 2015, Owners Bathroom Remodel 2015, A few new Hurricane Rated Windows & Sliders to Lanai in 2018, Garage Epoxy Floors 2015, Propane Gas Heater 2016, LED Lights Pool/Spa 2018, House Painted Interior 2018 & Exterior 2016, Wine Cooler/Fridge 2019, Engineered Wood Floors/Tall Baseboards/Crown Molding 2011, 2nd Bathroom Remodel 2011, Custom Entertainment Center, Bose Surround Sound, Etc. Membership in TPC Tampa Bay Golf Course is available & The Club at Cheval has pool, tennis & golf memberships available.
Home Highlights
Parking
Garage
Outdoor
Pool
View
No Info
HOA
None
Price/Sqft
No Info
Listed
No Info
Home Details for 18629 Le Dauphine Pl
Interior Features |
|---|
Heating & Cooling Heating: Forced Air, ElectricAir ConditioningCooling System: CentralHeating Fuel: Forced Air |
Levels, Entrance, & Accessibility Stories: 1Floors: Tile, Hardwood |
Interior Details Number of Rooms: 3Types of Rooms: Walk In Closet |
Appliances & Utilities DishwasherDisposalMicrowaveRefrigerator |
Fireplace & Spa Hot Tub or Spa |
Exterior Features |
|---|
Exterior Home Features Roof: CompositionExterior: Stucco |
Parking & Garage GarageParking Spaces: 2Parking: Garage Attached |
Pool Pool |
Property Information |
|---|
Year Built Year Built: 2003Year Updated: 2004 |
Property Type / Style Property Type: Single Family HomeArchitecture: Contemporary |
Community |
|---|
Units in Building: 1 |
Lot Information |
|---|
Lot Area: 5501 sqft |
Price History for 18629 Le Dauphine Pl
| Date | Price | Event | Source |
|---|---|---|---|
| 10/12/2020 | $405,000 | Sold | N/A |
| 09/14/2020 | $399,900 | Pending | Agent Provided |
| 09/11/2020 | $399,900 | Listed For Sale | Agent Provided |
| 09/16/2019 | $365,000 | Sold | N/A |
| 08/12/2019 | $385,000 | Pending | Agent Provided |
| 08/06/2019 | $385,000 | PendingToActive | Agent Provided |
| 07/16/2019 | $385,000 | Pending | Agent Provided |
| 07/11/2019 | $385,000 | Listed For Sale | Agent Provided |
| 05/22/2011 | $275,000 | ListingRemoved | Agent Provided |
| 10/07/2010 | $275,000 | Listed For Sale | Agent Provided |
| 07/21/2010 | $270,000 | Sold | N/A |
| 05/27/2010 | $275,000 | Listed For Sale | Agent Provided |
| 03/08/2003 | $176,800 | Sold | N/A |
Property Taxes and Assessment
| Year | 2022 |
|---|---|
| Tax | $8,429 |
| Assessment | $388,384 |
Home facts updated by county records
Comparable Sales for 18629 Le Dauphine Pl
Address | Distance | Property Type | Sold Price | Sold Date | Bed | Bath | Sqft |
|---|---|---|---|---|---|---|---|
0.14 | Single-Family Home | $569,900 | 08/03/23 | 3 | 2 | 1,765 | |
0.17 | Single-Family Home | $499,900 | 01/31/24 | 4 | 2 | 2,004 | |
0.12 | Single-Family Home | $715,000 | 03/08/24 | 4 | 3 | 2,174 | |
0.36 | Single-Family Home | $637,500 | 08/07/23 | 3 | 2 | 1,953 | |
0.33 | Single-Family Home | $650,000 | 08/11/23 | 4 | 2 | 1,953 | |
0.52 | Single-Family Home | $487,275 | 09/22/23 | 3 | 2 | 1,549 | |
0.54 | Single-Family Home | $550,000 | 05/19/23 | 4 | 2 | 1,872 | |
0.17 | Single-Family Home | $755,000 | 08/03/23 | 4 | 3 | 2,595 | |
0.22 | Single-Family Home | $759,000 | 11/30/23 | 4 | 3 | 2,344 | |
0.73 | Single-Family Home | $490,000 | 06/29/23 | 3 | 2 | 1,483 |
Assigned Schools
These are the assigned schools for 18629 Le Dauphine Pl.
- Mckitrick Elementary School
- PK-5
- Public
- 982 Students
10/10GreatSchools RatingParent Rating AverageI want to thank Mrs. Raquel from the registration office. She was the kindest most helpful person when registering my child at Mckitrick. She was a major support when we had some issues with his previous school. Mrs.Granell has also been amazing. She has been supportive of our concerns and had given us some great guidance. We are super happy to be part of McKitrick.Parent Review5mo ago - Martinez Middle School
- 6-8
- Public
- 1200 Students
8/10GreatSchools RatingParent Rating AverageGreat academics and excellent music and arts departments. Admin is the best in the district. I've seen improvement/growth each year both in my student and in the teachers. The teachers really do care about teaching and preparing the students for high school. The school does fun school-wide activities that the kids seem to really enjoy. Admin and staff continue to work on making connections with the kids. Would absolutely recommend.Parent Review7mo ago - Steinbrenner High School
- 9-12
- Public
- 2489 Students
7/10GreatSchools RatingParent Rating AverageWe moved here 2 years ago and specifically chose our home around the Steinbrenner HS attendance zone. Steinbrenner is a highly regarded school in the Tampa Bay area. I am so glad we chose Steinbrenner for my son to finish his high school years. Coming in as a junior he was welcomed by his peers and has made amazing friendships through this school. The teachers and staff have been amazing with getting him acclimated and have always been available to answer any questions. Coming from a rigorous curricullum in Illinois, he has felt equally challenged here and made great strides. The communication and guidance at this school have been excellent! Go Warriors!Parent Review1y ago - Check out schools near 18629 Le Dauphine Pl.
Check with the applicable school district prior to making a decision based on these schools. Learn more.
What Locals Say about Lutz
- Trulia User
- Resident
- 1mo ago
"Close access to major highways. Lots of groceries, convince markets and shopping within a mile. Trees and lakes still all around."
- Kathy C
- Resident
- 3mo ago
"This neighborhood has a lovely homey ambiance. The community is highly well maintained, landscaping is so pretty and overall I’m so glad to call it home 💕"
- Slwwiles
- Resident
- 4mo ago
"I have lived at my current home for 13 years and love it. We are close to everything. Many restaurants and coffee shops and you can certainly get retail therapy anytime you need. "
- David H.
- Resident
- 3y ago
"Different options of food near, calm community, peaceful atmosphere rally good place to live and work if it’s possible "
- Mary W.
- Resident
- 3y ago
"This is a wonderful area for walking and meeting your neighbors. You can fish in the ponds or watch the birds it’s wonderful"
LGBTQ Local Legal Protections
LGBTQ Local Legal Protections
Homes for Rent Near 18629 Le Dauphine Pl
Skip to last item
Skip to first item
Off Market Homes Near 18629 Le Dauphine Pl
Skip to last item
- KELLER WILLIAMS SOUTH TAMPA
- See more homes for sale inLutzTake a look
Skip to first item
18629 Le Dauphine Pl, Lutz, FL 33558 is a 3 bedroom, 2 bathroom, 1,769 sqft single-family home built in 2003. This property is not currently available for sale. 18629 Le Dauphine Pl was last sold on Oct 12, 2020 for $405,000. The current Trulia Estimate for 18629 Le Dauphine Pl is $571,600.
