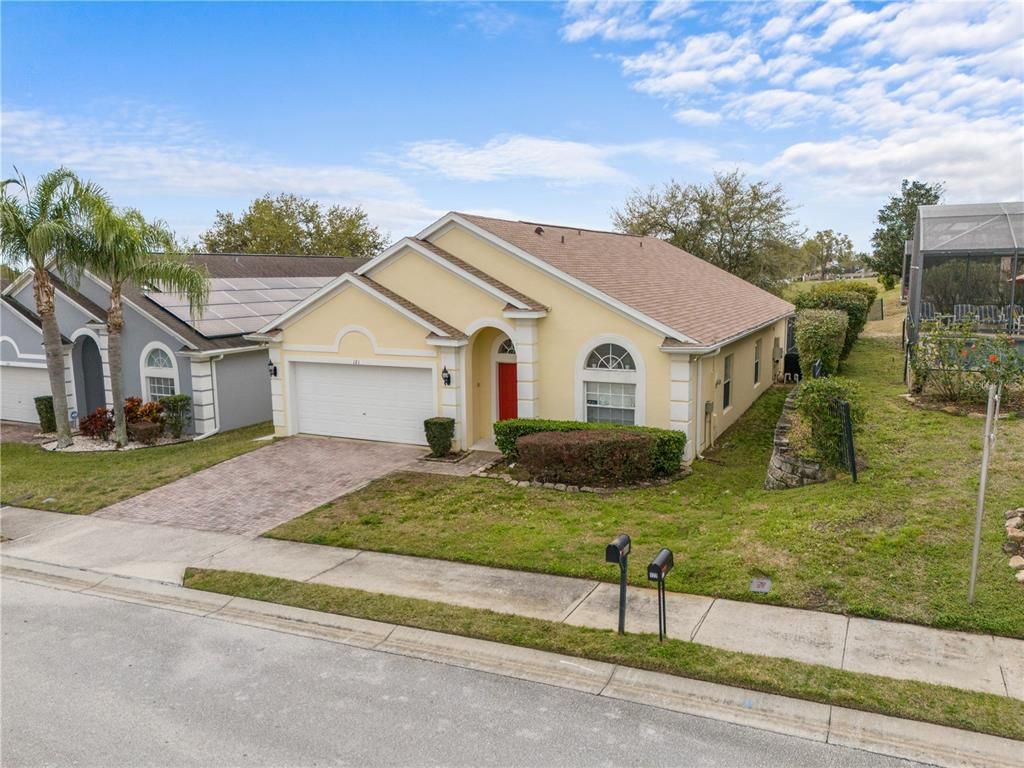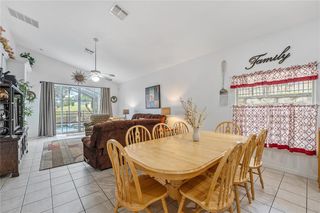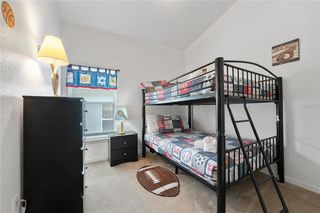


FOR SALE
121 Vine Dr
Davenport, FL 33837
- 4 Beds
- 3 Baths
- 1,844 sqft
- 4 Beds
- 3 Baths
- 1,844 sqft
4 Beds
3 Baths
1,844 sqft
Local Information
© Google
-- mins to
Commute Destination
Description
Your vacation home awaits you. Already has the management company and bookings in place. When you and your family come to Florida you have your own place to stay at. When you're not here just keep letting the management company rent it out for you. A 4-bedroom, 3 full baths fully furnished pool home is just what you need to get your Real Estate portfolio started or add to it. Or can also be your primary residence if that is what you're looking for. Your choice. The pool system (pool heater, pool pump, pool light) is wi-fi connected and can be controlled (from anywhere) remotely with smartphone or computer. Roof was replaced in 2022. Excellent location close to major highways so you can get to Disney, Legoland, Universal, Orlando, Tampa, beaches on east and west coast. Just down the road from Posner Park shopping plaza that includes Burlington, Bealls Outlet, Rack Room Shoes, Ulta Beauty, HomeGoods, Marshalls, Five Below, Starbucks, Chipotle, Cinepolis movie theater and the list goes on. See the two videos on the home.
Home Highlights
Parking
2 Car Garage
Outdoor
Pool
View
Pool
HOA
$82/Monthly
Price/Sqft
$214
Listed
43 days ago
Home Details for 121 Vine Dr
Interior Features |
|---|
Interior Details Number of Rooms: 9 |
Beds & Baths Number of Bedrooms: 4Number of Bathrooms: 3Number of Bathrooms (full): 3 |
Dimensions and Layout Living Area: 1844 Square Feet |
Appliances & Utilities Utilities: PublicAppliances: Dishwasher, Dryer, Microwave, Range, Refrigerator, WasherDishwasherDryerLaundry: Laundry RoomMicrowaveRefrigeratorWasher |
Heating & Cooling Heating: Central, ElectricHas CoolingAir Conditioning: Central AirHas HeatingHeating Fuel: Central |
Fireplace & Spa Spa: Heated, In GroundNo FireplaceHas a Spa |
Windows, Doors, Floors & Walls Window: BlindsFlooring: Carpet, Ceramic Tile |
Levels, Entrance, & Accessibility Stories: 1Levels: OneFloors: Carpet, Ceramic Tile |
View Has a ViewView: Pool |
Exterior Features |
|---|
Exterior Home Features Roof: ShinglePatio / Porch: ScreenedExterior: Rain Gutters, Sidewalk, Sliding DoorsFoundation: SlabHas a Private Pool |
Parking & Garage Number of Garage Spaces: 2Number of Covered Spaces: 2Other Parking: Garage Dimensions: 19x17No CarportHas a GarageHas an Attached GarageHas Open ParkingParking Spaces: 2Parking: Driveway, Off Street |
Pool Pool: Child Safety Fence, Gunite, Heated, In Ground, Screen EnclosurePool |
Frontage Road Frontage: Street PavedRoad Surface Type: Paved, AsphaltNot on Waterfront |
Water & Sewer Sewer: Public Sewer |
Days on Market |
|---|
Days on Market: 43 |
Property Information |
|---|
Year Built Year Built: 2006 |
Property Type / Style Property Type: ResidentialProperty Subtype: Single Family Residence |
Building Construction Materials: Block, Stucco, Wood FrameNot a New Construction |
Property Information Condition: CompletedParcel Number: 272620706016000220 |
Price & Status |
|---|
Price List Price: $394,900Price Per Sqft: $214 |
Active Status |
|---|
MLS Status: Active |
Media |
|---|
Location |
|---|
Direction & Address City: DavenportCommunity: Vizcay |
School Information Elementary School: Loughman Oaks ElemJr High / Middle School: Citrus RidgeHigh School: Ridge Community Senior High |
Agent Information |
|---|
Listing Agent Listing ID: S5100928 |
Building |
|---|
Building Area Building Area: 2308 Square Feet |
Community |
|---|
Community Features: SidewalksNot Senior Community |
HOA |
|---|
Association for this Listing: OsceolaHas an HOAHOA Fee: $82/Monthly |
Lot Information |
|---|
Lot Area: 5667 sqft |
Listing Info |
|---|
Special Conditions: None |
Offer |
|---|
Listing Terms: Cash, Conventional |
Compensation |
|---|
Buyer Agency Commission: 2.5Buyer Agency Commission Type: %Transaction Broker Commission: 1%Transaction Broker Commission Type: % |
Notes The listing broker’s offer of compensation is made only to participants of the MLS where the listing is filed |
Business |
|---|
Business Information Ownership: Fee Simple |
Rental |
|---|
FurnishedLease Term: No Minimum |
Miscellaneous |
|---|
Mls Number: S5100928Attic: Ceiling Fans(s), Vaulted Ceiling(s) |
Additional Information |
|---|
Sidewalks |
Last check for updates: about 20 hours ago
Listing Provided by: Dominico Pagan, (407) 791-1721
CORCORAN CONNECT LLC, (407) 953-9118
Originating MLS: Osceola
Source: Stellar MLS / MFRMLS, MLS#S5100928

IDX information is provided exclusively for personal, non-commercial use, and may not be used for any purpose other than to identify prospective properties consumers may be interested in purchasing. Information is deemed reliable but not guaranteed. Some IDX listings have been excluded from this website.
The listing broker’s offer of compensation is made only to participants of the MLS where the listing is filed.
Listing Information presented by local MLS brokerage: Zillow, Inc - (407) 904-3511
The listing broker’s offer of compensation is made only to participants of the MLS where the listing is filed.
Listing Information presented by local MLS brokerage: Zillow, Inc - (407) 904-3511
Price History for 121 Vine Dr
| Date | Price | Event | Source |
|---|---|---|---|
| 04/18/2024 | $394,900 | PendingToActive | Stellar MLS / MFRMLS #S5100928 |
| 04/16/2024 | $394,900 | Pending | Stellar MLS / MFRMLS #S5100928 |
| 03/10/2024 | $394,900 | Listed For Sale | Stellar MLS / MFRMLS #S5100928 |
| 01/27/2018 | $205,000 | Sold | N/A |
| 08/14/2017 | $210,000 | PriceChange | Agent Provided |
| 07/13/2017 | $219,000 | PriceChange | Agent Provided |
| 05/29/2017 | $223,000 | PriceChange | Agent Provided |
| 05/06/2017 | $231,000 | Listed For Sale | Agent Provided |
| 01/27/2011 | $139,900 | ListingRemoved | Agent Provided |
| 04/26/2010 | $131,000 | Sold | N/A |
| 03/06/2010 | $139,900 | Listed For Sale | Agent Provided |
| 04/07/2006 | $322,200 | Sold | N/A |
Similar Homes You May Like
Skip to last item
Skip to first item
New Listings near 121 Vine Dr
Skip to last item
Skip to first item
Property Taxes and Assessment
| Year | 2022 |
|---|---|
| Tax | $3,256 |
| Assessment | $264,965 |
Home facts updated by county records
Comparable Sales for 121 Vine Dr
Address | Distance | Property Type | Sold Price | Sold Date | Bed | Bath | Sqft |
|---|---|---|---|---|---|---|---|
0.10 | Single-Family Home | $371,250 | 03/25/24 | 4 | 3 | 2,244 | |
0.04 | Single-Family Home | $405,000 | 06/06/23 | 4 | 4 | 1,934 | |
0.03 | Single-Family Home | $352,100 | 04/28/23 | 4 | 2 | 1,412 | |
0.03 | Single-Family Home | $365,000 | 10/04/23 | 4 | 2 | 1,412 | |
0.05 | Single-Family Home | $379,000 | 10/31/23 | 4 | 2 | 1,440 | |
0.04 | Single-Family Home | $355,000 | 06/14/23 | 3 | 2 | 1,759 | |
0.23 | Single-Family Home | $415,000 | 02/13/24 | 4 | 3 | 1,547 | |
0.10 | Single-Family Home | $421,000 | 09/08/23 | 5 | 4 | 2,494 | |
0.19 | Single-Family Home | $375,000 | 02/16/24 | 5 | 3 | 1,877 | |
0.20 | Single-Family Home | $272,000 | 08/07/23 | 3 | 2 | 1,170 |
What Locals Say about Davenport
- Joanleah51
- Resident
- 2mo ago
"you see people walking their dogs daily . there are areas for dogs to walk, but they are not necessarily dog parks."
- Edgarcastillac
- Resident
- 3mo ago
"Great and grow area, schools, restaurants, markets, access, near to tampa 40” and Orlando area too 30”. "
- Benjaminjoelgomez
- Resident
- 3mo ago
"For the essentials the commute is great but traffic can change the length of time for drastically for the same distance that used to be a short trip. It has its ups and its downs. "
- MAURIZIO P.
- Resident
- 3y ago
"Quite NEIGHBOUR and very clean with many green areas and a beautiful clubhouse that contains everything you may posso desire from the large pool to the tennis courts, gym and restaurant and a beautiful golf corse. In addition there is a lot of walking trails that allows for relaxing walks and pets enjoyment to the very best. Overall a great environment and absolutely well worthwhile HOA fees of only 129 dollars monthly. Finally, no CDD and reasonable tax rate for the many services rendered. "
- Dalihzarina
- Resident
- 3y ago
"It’s is a great area very quiet and good neighborhood. Police drive every night to keep us safe. No to many kids around. Good homeowners association. Very low fee "
LGBTQ Local Legal Protections
LGBTQ Local Legal Protections
Dominico Pagan, CORCORAN CONNECT LLC

121 Vine Dr, Davenport, FL 33837 is a 4 bedroom, 3 bathroom, 1,844 sqft single-family home built in 2006. This property is currently available for sale and was listed by Stellar MLS / MFRMLS on Mar 10, 2024. The MLS # for this home is MLS# S5100928.
