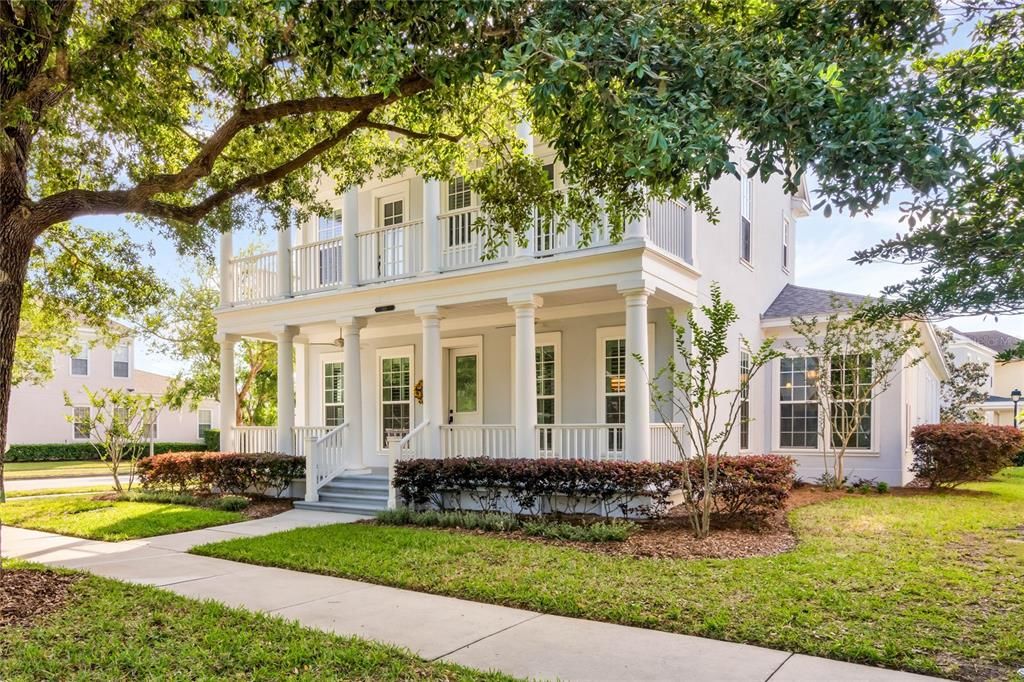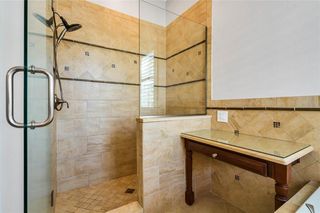


FOR SALE
3D VIEW
1416 Craftsman Ave W
Kissimmee, FL 34747
Artisan Park- 3 Beds
- 4 Baths
- 3,179 sqft
- 3 Beds
- 4 Baths
- 3,179 sqft
3 Beds
4 Baths
3,179 sqft
We estimate this home will sell faster than 93% nearby.
Local Information
© Google
-- mins to
Commute Destination
Description
Desirable Whitmore Coastal home. 3 (potentially 4) bedrooms, 3 1/2 baths corner lot home viewing a beautiful Artisan park. First floor Master and first floor flex room for a study or media room. Renovated kitchen and Master Bath. Double paned windows and hurricane doors (2015), new roof 2021, 2 new HVAC Trane units in 2019, new water heater and regulator 2021, and exterior paint in 2019. Bose sound system, water softener and reverse osmosis filtration system, cedar closets in Master, plantation shutters, new ceiling fans, allergy friendly interior paint, bamboo and Italian tile flooring, no carpet. Large fenced backyard and large parking pad outside the 2 car garage. Move in ready to enjoy and relax on the spacious front porches! Celebration Florida is a residential community where families can enjoy parks, playgrounds, community pools, expansive nature trails, over 26 miles of walking/biking trails, and an abundant venue of entertainment and elegant dining options right in town. They are all yours to luxuriate in from sun up to sun down.
Home Highlights
Parking
2 Car Garage
Outdoor
Porch, Patio, Deck
View
Park/Greenbelt
HOA
$248/Monthly
Price/Sqft
$401
Listed
14 days ago
Home Details for 1416 Craftsman Ave W
Interior Features |
|---|
Interior Details Number of Rooms: 8 |
Beds & Baths Number of Bedrooms: 3Number of Bathrooms: 4Number of Bathrooms (full): 3Number of Bathrooms (half): 1 |
Dimensions and Layout Living Area: 3179 Square Feet |
Appliances & Utilities Utilities: BB/HS Internet Available, Cable Available, Electricity Connected, Fiber Optics, Public, Sewer Connected, Sprinkler Meter, Sprinkler Recycled, Street Lights, Underground UtilitiesAppliances: Dishwasher, Electric Water Heater, Microwave, RangeDishwasherLaundry: InsideMicrowave |
Heating & Cooling Heating: CentralHas CoolingAir Conditioning: Central AirHas HeatingHeating Fuel: Central |
Fireplace & Spa No Fireplace |
Gas & Electric Has Electric on Property |
Windows, Doors, Floors & Walls Window: Double Pane Windows, Window TreatmentsFlooring: Bamboo, Tile |
Levels, Entrance, & Accessibility Stories: 2Levels: TwoFloors: Bamboo, Tile |
View Has a ViewView: Park/Greenbelt |
Security Security: Security System Owned, Smoke Detector(s) |
Exterior Features |
|---|
Exterior Home Features Roof: ShinglePatio / Porch: Covered, Deck, Patio, PorchFencing: FencedExterior: French Doors, Irrigation System, Sidewalk, Sprinkler MeteredFoundation: SlabNo Private Pool |
Parking & Garage Number of Garage Spaces: 2Number of Covered Spaces: 2No CarportHas a GarageHas an Attached GarageHas Open ParkingParking Spaces: 2Parking: Garage Door Opener, Garage Faces Rear, On Street, Parking Pad |
Frontage Road Frontage: Street One Way, Street PavedRoad Surface Type: Paved, AsphaltNot on Waterfront |
Water & Sewer Sewer: Public Sewer |
Days on Market |
|---|
Days on Market: 14 |
Property Information |
|---|
Year Built Year Built: 2006 |
Property Type / Style Property Type: ResidentialProperty Subtype: Single Family ResidenceArchitecture: Craftsman |
Building Construction Materials: Block, StuccoNot a New Construction |
Property Information Parcel Number: 072528284700012680Model Home Type: WHITMORE |
Price & Status |
|---|
Price List Price: $1,275,000Price Per Sqft: $401 |
Active Status |
|---|
MLS Status: Active |
Media |
|---|
Location |
|---|
Direction & Address City: CelebrationCommunity: Celebration Area 5 |
School Information Elementary School: Celebration K-8Jr High / Middle School: Celebration K-8High School: Celebration High |
Agent Information |
|---|
Listing Agent Listing ID: O6173201 |
Building |
|---|
Building Area Building Area: 4333 Square Feet |
Community |
|---|
Community Features: Deed Restrictions, Dog Park, Park, Playground, Pool, Sidewalks, Tennis Court(s)Not Senior Community |
HOA |
|---|
Association for this Listing: Orlando RegionalHas an HOAHOA Fee: $248/Monthly |
Lot Information |
|---|
Lot Area: 7667 sqft |
Listing Info |
|---|
Special Conditions: None |
Offer |
|---|
Listing Terms: Cash, Conventional |
Compensation |
|---|
Buyer Agency Commission: 2.5Buyer Agency Commission Type: %Transaction Broker Commission: 0%Transaction Broker Commission Type: % |
Notes The listing broker’s offer of compensation is made only to participants of the MLS where the listing is filed |
Business |
|---|
Business Information Ownership: Fee Simple |
Rental |
|---|
Lease Term: Min (1 to 2 Years) |
Miscellaneous |
|---|
Mls Number: O6173201Attic: Ceiling Fans(s), Crown Molding, Dry Bar, Primary Bedroom Main Floor, Stone Counters, Window Treatments |
Additional Information |
|---|
HOA Amenities: Park, Playground, Tennis Court(s) |
Last check for updates: about 9 hours ago
Listing Provided by: Laurentiu Stanica, (786) 562-7960
STANICA REALTY GROUP, (786) 562-7960
Originating MLS: Orlando Regional
Source: Stellar MLS / MFRMLS, MLS#O6173201

IDX information is provided exclusively for personal, non-commercial use, and may not be used for any purpose other than to identify prospective properties consumers may be interested in purchasing. Information is deemed reliable but not guaranteed. Some IDX listings have been excluded from this website.
The listing broker’s offer of compensation is made only to participants of the MLS where the listing is filed.
Listing Information presented by local MLS brokerage: Zillow, Inc - (407) 904-3511
The listing broker’s offer of compensation is made only to participants of the MLS where the listing is filed.
Listing Information presented by local MLS brokerage: Zillow, Inc - (407) 904-3511
Price History for 1416 Craftsman Ave W
| Date | Price | Event | Source |
|---|---|---|---|
| 04/11/2024 | $1,275,000 | Listed For Sale | Stellar MLS / MFRMLS #O6173201 |
| 03/11/2014 | $660,000 | Sold | N/A |
| 12/19/2013 | $679,000 | Listed For Sale | Agent Provided |
Similar Homes You May Like
Skip to last item
- PREMIER SOTHEBYS INT'L REALTY
- CHOICE INTERNATIONAL REALTY INC
- See more homes for sale inKissimmeeTake a look
Skip to first item
New Listings near 1416 Craftsman Ave W
Skip to last item
Skip to first item
Property Taxes and Assessment
| Year | 2022 |
|---|---|
| Tax | $8,843 |
| Assessment | $669,300 |
Home facts updated by county records
Comparable Sales for 1416 Craftsman Ave W
Address | Distance | Property Type | Sold Price | Sold Date | Bed | Bath | Sqft |
|---|---|---|---|---|---|---|---|
0.07 | Single-Family Home | $1,200,000 | 05/26/23 | 4 | 4 | 3,128 | |
0.04 | Single-Family Home | $964,000 | 04/22/24 | 4 | 4 | 2,742 | |
0.06 | Single-Family Home | $880,000 | 07/25/23 | 4 | 4 | 2,742 | |
0.16 | Single-Family Home | $821,500 | 05/31/23 | 3 | 2 | 2,365 | |
0.17 | Single-Family Home | $1,100,000 | 12/14/23 | 4 | 3 | 2,865 | |
0.10 | Single-Family Home | $658,000 | 12/21/23 | 3 | 2 | 1,894 | |
0.15 | Single-Family Home | $1,275,000 | 12/15/23 | 5 | 5 | 3,962 | |
0.13 | Single-Family Home | $701,000 | 02/15/24 | 3 | 2 | 1,772 | |
0.36 | Single-Family Home | $1,255,000 | 04/10/24 | 3 | 3 | 2,900 |
Neighborhood Overview
Neighborhood stats provided by third party data sources.
What Locals Say about Artisan Park
- Danwilcox
- Resident
- 5y ago
"Nicely maintained homes, friendly people, tight HOA rules that help keep properties looking nice. Great weather to top it off."
- Danwilcox
- Resident
- 5y ago
"Well-maintained homes, Nice amenities, stable property values, clean streets. The town hall folks are responsive when needed."
LGBTQ Local Legal Protections
LGBTQ Local Legal Protections
Laurentiu Stanica, STANICA REALTY GROUP

1416 Craftsman Ave W, Kissimmee, FL 34747 is a 3 bedroom, 4 bathroom, 3,179 sqft single-family home built in 2006. 1416 Craftsman Ave W is located in Artisan Park, Kissimmee. This property is currently available for sale and was listed by Stellar MLS / MFRMLS on Apr 11, 2024. The MLS # for this home is MLS# O6173201.
