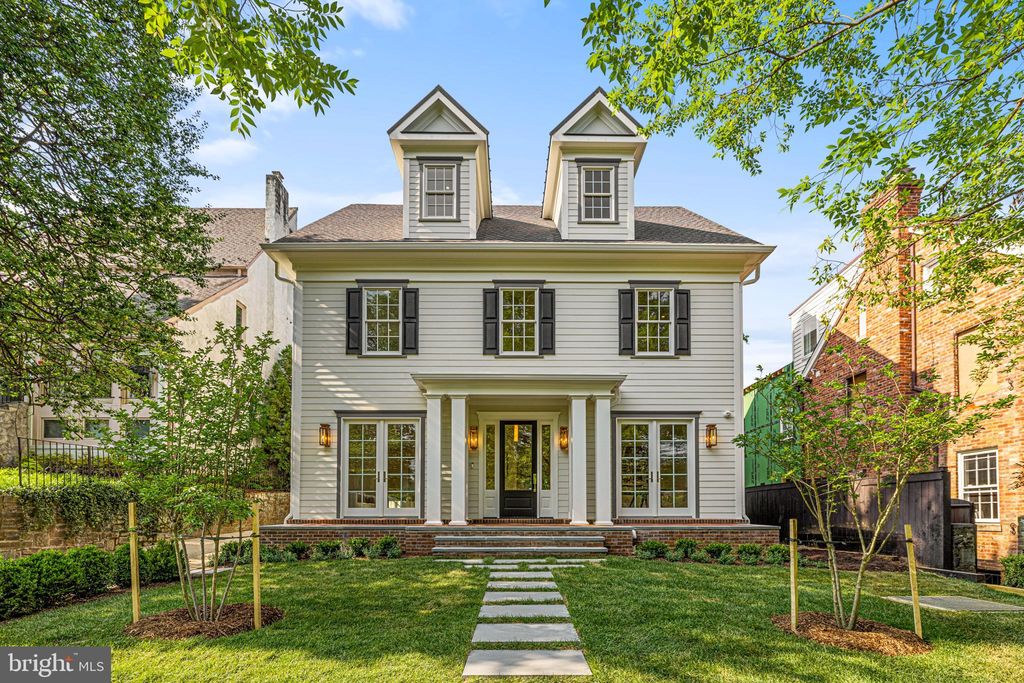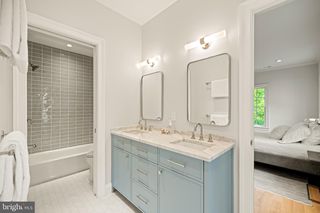


SOLDNOV 15, 2023
4511 Klingle St NW
Washington, DC 20016
Wesley Heights- 7 Beds
- 7 Baths
- 6,650 sqft
- 7 Beds
- 7 Baths
- 6,650 sqft
$5,150,000
Last Sold: Nov 15, 2023
2% below list $5.25M
$774/sqft
Est. Refi. Payment $29,726/mo*
$5,150,000
Last Sold: Nov 15, 2023
2% below list $5.25M
$774/sqft
Est. Refi. Payment $29,726/mo*
7 Beds
7 Baths
6,650 sqft
Homes for Sale Near 4511 Klingle St NW
Skip to last item
- Washington Fine Properties, LLC
- TTR Sotheby's International Realty
- Washington Fine Properties, LLC
- Washington Fine Properties, LLC
- Washington Fine Properties, LLC
- TTR Sotheby's International Realty
- See more homes for sale inWashingtonTake a look
Skip to first item
Local Information
© Google
-- mins to
Commute Destination
Description
This property is no longer available to rent or to buy. This description is from November 15, 2023
New Construction Elevator Ready Single Family Home | 7 Bed | 5 Full Bath + 2 Half Bath | 7,000 Sf | Screen Porch | Large Backyard & Patio | Detached 1-Car Garage & 3-Car Driveway | 7,500 sf Lot | Home: Side Entrance w/ Mud Room & Custom Locker Storage Closets, Built-in Speakers in Common Area & Primary Suite, Gas Fireplace w/ Limestone Mantle, Lutron Caseta Wireless Smart Lighting Dimmer Switch, Andersen Windows, Cooper Recessed LED Lighting, Circa Light Fixtures, Polished Nickel Finishes, Emtek Door Hardware, 4” White Oak Hardwood Floors, Porcelain Tile Flooring in Basement, Laundry Room w/ Electrolux Washer & Dryer on 2nd Floor, Dual Zone HVAC, Spray Foam Insulation | Kitchen: Custom White & Walnut Kitchen Cabinetry, Matarazzo Marble Island w/ Seating for 4, Custom Cabinetry Accessories, Pantry w/ Built in Storage, ILVE 7- Burner Gas Range w/ Double Oven, Thermador Paneled Refrigerator, Wolf Drawer Microwave, Bosch Dishwasher, Polished Nickel Pulls & Fixtures | Baths: Marble Bath Tiling, Waterworks Fixtures, Circa Lighting, Frameless Glass Showers, Large Vanities w/ Storage, Kohler Toilets, Vaulted Ceiling in Primary Bath, Heated Floors in Primary Bath | Exterior Finishes: Pool Ready Plan, Hardie Plank Siding, Large Rear Backyard w/ Designer Landscaping, Copper Light Fixtures on Front Exterior, Herringbone Brick & Blue Stone Pavers
Home Highlights
Parking
Garage
Outdoor
No Info
A/C
Heating & Cooling
HOA
None
Price/Sqft
$774/sqft
Listed
180+ days ago
Home Details for 4511 Klingle St NW
Interior Features |
|---|
Interior Details Basement: Finished,Interior EntryNumber of Rooms: 1Types of Rooms: Basement |
Beds & Baths Number of Bedrooms: 7Number of Bathrooms: 7Number of Bathrooms (full): 5Number of Bathrooms (half): 2Number of Bathrooms (main level): 1 |
Dimensions and Layout Living Area: 6650 Square Feet |
Appliances & Utilities Appliances: Dryer - Front Loading, Oven/Range - Gas, Range Hood, Refrigerator, Six Burner Stove, Stainless Steel Appliance(s), Washer - Front Loading, Water Dispenser, Water Heater, Gas Water HeaterLaundry: Washer In Unit,Dryer In Unit,Has Laundry,Laundry RoomRefrigerator |
Heating & Cooling Heating: Forced Air,Natural GasHas CoolingAir Conditioning: Central A/C,ElectricHas HeatingHeating Fuel: Forced Air |
Fireplace & Spa Number of Fireplaces: 1Fireplace: Gas/PropaneHas a Fireplace |
Windows, Doors, Floors & Walls Flooring: Hardwood, Ceramic Tile, Wood Floors |
Levels, Entrance, & Accessibility Stories: 4Levels: FourAccessibility: NoneFloors: Hardwood, Ceramic Tile, Wood Floors |
Exterior Features |
|---|
Exterior Home Features Other Structures: Above Grade, Below GradeFoundation: Concrete PerimeterNo Private Pool |
Parking & Garage Number of Garage Spaces: 1Number of Covered Spaces: 1Open Parking Spaces: 3No CarportHas a GarageNo Attached GarageHas Open ParkingParking Spaces: 4Parking: Garage Faces Side,Concrete Driveway,Detached Garage,Driveway |
Pool Pool: None |
Frontage Not on Waterfront |
Water & Sewer Sewer: Public Sewer |
Finished Area Finished Area (above surface): 5000 Square FeetFinished Area (below surface): 1650 Square Feet |
Property Information |
|---|
Year Built Year Built: 2023 |
Property Type / Style Property Type: ResidentialProperty Subtype: Single Family ResidenceStructure Type: DetachedArchitecture: Transitional,Craftsman |
Building Construction Materials: Stucco, Brick, HardiPlank Type, StoneIs a New ConstructionNo Additional Parcels |
Property Information Condition: ExcellentParcel Number: 1608//0056 |
Price & Status |
|---|
Price List Price: $5,249,900Price Per Sqft: $774/sqft |
Status Change & Dates Off Market Date: Wed Nov 15 2023Possession Timing: Close Of Escrow |
Active Status |
|---|
MLS Status: CLOSED |
Media |
|---|
Location |
|---|
Direction & Address City: WashingtonCommunity: Wesley Heights |
School Information Elementary School District: District Of Columbia Public SchoolsJr High / Middle School District: District Of Columbia Public SchoolsHigh School District: District Of Columbia Public Schools |
Building |
|---|
Building Details Builder Name: Coba |
Community |
|---|
Not Senior Community |
HOA |
|---|
No HOA |
Lot Information |
|---|
Lot Area: 7500 sqft |
Listing Info |
|---|
Special Conditions: Standard |
Offer |
|---|
Contingencies: Home InspectionListing Agreement Type: Exclusive Agency |
Compensation |
|---|
Buyer Agency Commission: 2.5Buyer Agency Commission Type: %Sub Agency Commission: 0Sub Agency Commission Type: % Of Gross |
Notes The listing broker’s offer of compensation is made only to participants of the MLS where the listing is filed |
Business |
|---|
Business Information Ownership: Fee Simple |
Miscellaneous |
|---|
BasementMls Number: DCDC2110378 |
Last check for updates: about 16 hours ago
Listed by Andrew Riguzzi, (202) 595-5757
Compass
Listing Team: District Property Group, Co-Listing Team: District Property Group,Co-Listing Agent: Rachel P Levey, (202) 361-4073
Compass
Bought with: Kira Epstein Begal, (240) 899-8577, Washington Fine Properties, LLC
Source: Bright MLS, MLS#DCDC2110378

Price History for 4511 Klingle St NW
| Date | Price | Event | Source |
|---|---|---|---|
| 11/15/2023 | $5,150,000 | Sold | Bright MLS #DCDC2110378 |
| 11/13/2023 | $5,249,900 | Pending | Bright MLS #DCDC2110378 |
| 09/12/2023 | $5,249,900 | Listed For Sale | Bright MLS #DCDC2110378 |
| 09/04/2023 | $5,495,000 | ListingRemoved | Bright MLS #DCDC2098800 |
| 06/06/2023 | $5,495,000 | Listed For Sale | Bright MLS #DCDC2098800 |
| 06/29/2022 | $1,750,000 | Sold | N/A |
| 12/06/2021 | $1,492,000 | Sold | Bright MLS #DCDC2000515 |
| 10/13/2021 | $1,500,000 | Pending | Bright MLS #DCDC2000515 |
| 10/08/2021 | $1,500,000 | Listed For Sale | Bright MLS #DCDC2000515 |
Property Taxes and Assessment
| Year | 2023 |
|---|---|
| Tax | $12,668 |
| Assessment | $1,546,150 |
Home facts updated by county records
Comparable Sales for 4511 Klingle St NW
Address | Distance | Property Type | Sold Price | Sold Date | Bed | Bath | Sqft |
|---|---|---|---|---|---|---|---|
0.10 | Single-Family Home | $4,000,000 | 09/19/23 | 7 | 6 | 6,611 | |
0.13 | Single-Family Home | $4,925,000 | 01/02/24 | 6 | 8 | 6,545 | |
0.14 | Single-Family Home | $2,150,000 | 09/01/23 | 4 | 7 | 5,172 | |
0.11 | Single-Family Home | $2,275,000 | 10/27/23 | 5 | 5 | 3,750 | |
0.04 | Single-Family Home | $2,225,000 | 10/13/23 | 5 | 4 | 3,614 | |
0.03 | Single-Family Home | $3,100,000 | 05/08/23 | 5 | 4 | 4,136 | |
0.28 | Single-Family Home | $2,550,000 | 03/01/24 | 5 | 5 | 4,490 | |
0.29 | Single-Family Home | $4,905,000 | 10/19/23 | 5 | 5 | 5,587 |
Assigned Schools
These are the assigned schools for 4511 Klingle St NW.
- Mann Elementary School
- PK-5
- Public
- 394 Students
9/10GreatSchools RatingParent Rating AverageHorace mann is the best school in my opinion my son is so happy with his teachers and he is doing good progressParent Review2mo ago - Jackson-Reed High School
- 9-12
- Public
- 1951 Students
9/10GreatSchools RatingParent Rating AverageI was impressed the way the teach are there time.good jobParent Review11mo ago - Hardy Middle School
- 6-8
- Public
- 500 Students
9/10GreatSchools RatingParent Rating AverageI rate Hardy as a Great Middle School. It reflects, embraces, and has built the character of the school around the diversity of DC. There is no other middle school in DC with the breadth and depth of course offerings as Hardy. It is a smaller school while still having enough students for all students to find friends. I highly recommend Hardy!Parent Review4y ago - Check out schools near 4511 Klingle St NW.
Check with the applicable school district prior to making a decision based on these schools. Learn more.
Neighborhood Overview
Neighborhood stats provided by third party data sources.
What Locals Say about Wesley Heights
- Trulia User
- Resident
- 2y ago
"I’ve lived in this neighborhood for 8 years. Very friendly community with an abundance of greenery. I love that I can walk next-door to restaurants, food shopping, pharmacy, and other convenience stores."
- Blake N.
- Visitor
- 4y ago
"We like the community and family feel of our neighborhood!! The easy access to restaurants and coffee shops are outstanding!!"
- Richardtrenz
- Resident
- 4y ago
"Amazing neighborhood! Close to downtown but just far enough removed that it has that traditional neighborhood feel."
- RT
- Resident
- 4y ago
"Just moved to Wesley Heights and so far it’s been very friendly, quiet, and enough to do around the neighborhood."
- Diane C.
- Resident
- 4y ago
"I love the beauty and convenience of the neighborhood. Every day when I walk or drive in/ out of my community, I love the beautiful neighborhood I live in!! "
- Grantham.myers
- Resident
- 5y ago
"great access to downtown while also having all the privacy and space of living in the suburbs while still being well within the city"
- ms.mac
- Resident
- 5y ago
"I’ve lived in Wesley Heights for over 20 years. The neighborhood is very wooded and quiet yet within walking distance of restaurants and shops. One of the best zip codes in DC."
- ms m.
- Resident
- 5y ago
"City living without the smog and the noise. Trees, sidewalks, and beautiful homes. In 15 minutes I can walk to a half dozen or more really cool restaurants."
- derkontee n.
- Resident
- 5y ago
"I definitely know about this place being an up and coming place that is rooted in culture and is upscale."
LGBTQ Local Legal Protections
LGBTQ Local Legal Protections

The data relating to real estate for sale on this website appears in part through the BRIGHT Internet Data Exchange program, a voluntary cooperative exchange of property listing data between licensed real estate brokerage firms, and is provided by BRIGHT through a licensing agreement.
Listing information is from various brokers who participate in the Bright MLS IDX program and not all listings may be visible on the site.
The property information being provided on or through the website is for the personal, non-commercial use of consumers and such information may not be used for any purpose other than to identify prospective properties consumers may be interested in purchasing.
Some properties which appear for sale on the website may no longer be available because they are for instance, under contract, sold or are no longer being offered for sale.
Property information displayed is deemed reliable but is not guaranteed.
Copyright 2024 Bright MLS, Inc. Click here for more information
The listing broker’s offer of compensation is made only to participants of the MLS where the listing is filed.
The listing broker’s offer of compensation is made only to participants of the MLS where the listing is filed.
Homes for Rent Near 4511 Klingle St NW
Skip to last item
Skip to first item
Off Market Homes Near 4511 Klingle St NW
Skip to last item
- Washington Fine Properties, LLC
- See more homes for sale inWashingtonTake a look
Skip to first item
4511 Klingle St NW, Washington, DC 20016 is a 7 bedroom, 7 bathroom, 6,650 sqft single-family home built in 2023. 4511 Klingle St NW is located in Wesley Heights, Washington. This property is not currently available for sale. 4511 Klingle St NW was last sold on Nov 15, 2023 for $5,150,000 (2% lower than the asking price of $5,249,900). The current Trulia Estimate for 4511 Klingle St NW is $5,205,800.
