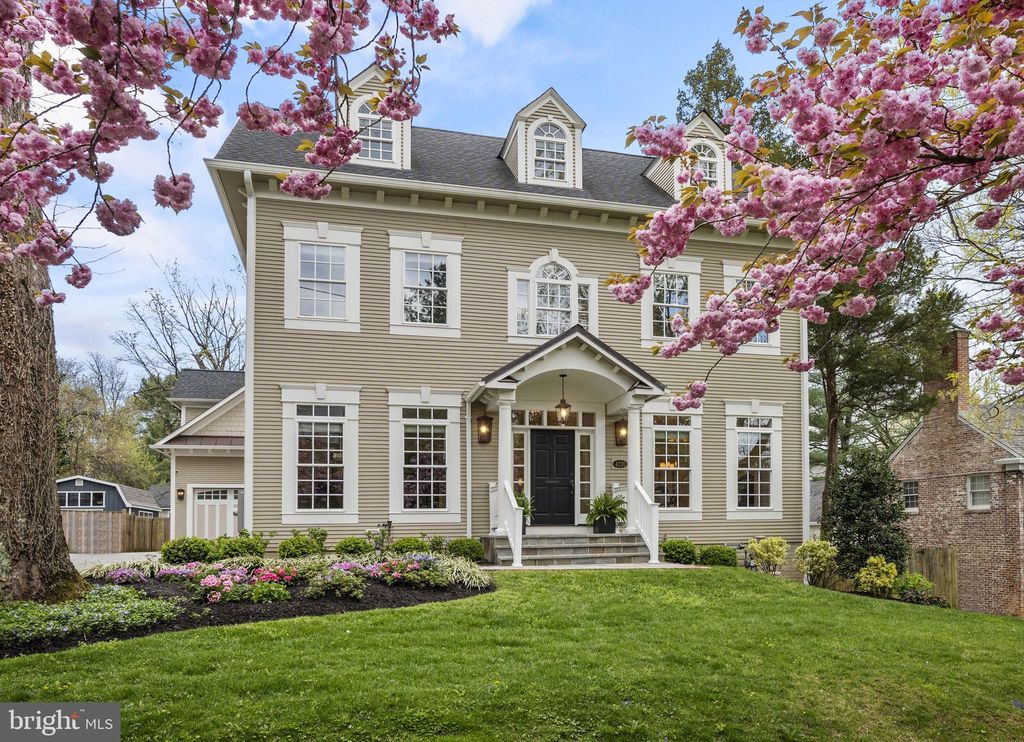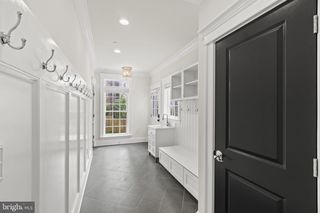


FOR SALE
4220 Van Ness St NW
Washington, DC 20016
American University Park- 7 Beds
- 9 Baths
- 8,087 sqft
- 7 Beds
- 9 Baths
- 8,087 sqft
7 Beds
9 Baths
8,087 sqft
We estimate this home will sell faster than 89% nearby.
Local Information
© Google
-- mins to
Commute Destination
Description
Discover a rarity in sought-after AU Park—4220 Van Ness St NW, a custom-built masterpiece nestled on a cherry blossom-lined street. Constructed in 2020, this expansive 8,296 square foot home spans four levels, featuring intricate crown molding, wainscoting, and arched thresholds that underscore its meticulous design. Every detail was carefully considered with an emphasis on allowing an abundance of light to enter the home through strategically placed windows and white reflective trim work, complemented by the beautifully refinished hardwood flooring and accent features. As you step inside, you're greeted by beautifully refinished hardwood flooring and soaring 9-foot ceilings adorned with elegant crown molding and coffered-like designs, creating an atmosphere of grandeur. The heart of the home lies in the beautiful chef's kitchen, featuring Carrara marble countertops, stainless steel gourmet appliances, and a Wolf 6-burner-plus-griddle gas range with dual electric ovens. The kitchen seamlessly flows into the adjoining family room, complete with a charming corner fireplace and a connecting Butler's pantry with a walk-in pantry, ideal for effortless entertaining. Formal dining and living spaces exude timeless charm, with the formal dining room showcasing built-in china and glassware cabinetry, finished with Carrara marble counters, and the living room boasting an elegant mantel over the gas fireplace and stunning arched grand entrance. The main level library/bedroom, designed with ADA accessibility in mind, offers the possibility for easy one-level living, adding convenience and versatility to the home's layout. As you move to the second level, you will find 4 bedrooms, including a stunning Primary Bedroom Suite with a private balcony and a luxurious Primary Bath adorned with designer marble, heated floors, and separate water closet. Additional bedrooms offer ample space and privacy, with the 2nd bedroom boasting its own full bath and walk-in closet, while the 3rd and 4th bedrooms share a Jack and Jill bath. The third level offers a beautiful open space with 2 bedrooms, a full bath, and classic dormers that add colonial flair, providing additional living or recreational space. The lower level includes a large entertaining space and is a fully-equipped kitchen, complete with modern appliances, ample counter space, and sleek cabinetry. There is also a separate bedroom with its own full bathroom, providing a private retreat for guests or family members. For added convenience, there is a separate au pair suite/guest apartment above the spacious 2-car garage that offers flexibility and privacy, with its own entrance, vaulted ceilings, exposed beams, Carrara marble counters, and a private balcony. The exterior includes a large fenced-in backyard with two gates, offering tranquility and security, while the spacious motor court provides parking for up to 7 cars, including a 220-volt EV charging outlet in the garage. Experience the epitome of luxury living at 4220 Van Ness—a place where every detail is meticulously crafted to provide the utmost in comfort and timeless elegance.
Home Highlights
Parking
2 Car Garage
Outdoor
Patio, Deck
A/C
Heating & Cooling
HOA
None
Price/Sqft
$568
Listed
5 days ago
Home Details for 4220 Van Ness St NW
Interior Features |
|---|
Interior Details Basement: Connecting Stairway,Full,Exterior Entry,Rear Entrance,Walkout Stairs,Windows,Space For Rooms,HeatedNumber of Rooms: 15Types of Rooms: Basement |
Beds & Baths Number of Bedrooms: 7Number of Bathrooms: 9Number of Bathrooms (full): 8Number of Bathrooms (half): 1Number of Bathrooms (main level): 2 |
Dimensions and Layout Living Area: 8087 Square Feet |
Appliances & Utilities Utilities: Underground Utilities, Phone Connected, Natural Gas Available, Electricity Available, Cable AvailableAppliances: Built-In Microwave, Commercial Range, Dishwasher, Disposal, Dryer, Exhaust Fan, Ice Maker, Indoor Grill, Oven, Range Hood, Refrigerator, Six Burner Stove, Stainless Steel Appliance(s), Stove, Washer, Water Heater, Microwave, Gas Water HeaterDishwasherDisposalDryerLaundry: Upper Level,In BasementMicrowaveRefrigeratorWasher |
Heating & Cooling Heating: Central,Natural GasHas CoolingAir Conditioning: Central A/C,ElectricHas HeatingHeating Fuel: Central |
Fireplace & Spa Number of Fireplaces: 2Fireplace: Glass Doors, Gas/PropaneHas a Fireplace |
Gas & Electric Electric: 200+ Amp Service |
Windows, Doors, Floors & Walls Window: Transom, Skylight(s), Window TreatmentsDoor: Sliding GlassFlooring: Hardwood, Ceramic Tile, Marble, Wood Floors |
Levels, Entrance, & Accessibility Stories: 4Number of Stories: 4Levels: FourAccessibility: Accessible Doors, Accessible Hallway(s)Floors: Hardwood, Ceramic Tile, Marble, Wood Floors |
View View: Trees/Woods, City |
Security Security: Smoke Detector(s), Security System, Main Entrance Lock, Sprinkler System - Indoor, Motion Detectors, Surveillance Sys, Fire Sprinkler System |
Exterior Features |
|---|
Exterior Home Features Roof: Architectural ShinglePatio / Porch: Patio, DeckFencing: Back Yard, WoodOther Structures: Above Grade, Below GradeExterior: Lighting, Street Lights, Underground Lawn Sprinkler, Rain Gutters, Lawn Sprinkler, BalconyFoundation: PermanentNo Private Pool |
Parking & Garage Number of Garage Spaces: 2Number of Covered Spaces: 2Open Parking Spaces: 5No CarportHas a GarageHas an Attached GarageHas Open ParkingParking Spaces: 7Parking: Garage Faces Front,Garage Door Opener,Oversized,Inside Entrance,Paved Driveway,Attached Garage,Driveway |
Pool Pool: None |
Frontage Not on Waterfront |
Water & Sewer Sewer: Public Sewer |
Finished Area Finished Area (above surface): 6005 Square FeetFinished Area (below surface): 2082 Square Feet |
Days on Market |
|---|
Days on Market: 5 |
Property Information |
|---|
Year Built Year Built: 2020Year Renovated: 2020 |
Property Type / Style Property Type: ResidentialProperty Subtype: Single Family ResidenceStructure Type: DetachedArchitecture: Federal |
Building Construction Materials: OtherNot a New ConstructionNo Additional Parcels |
Property Information Condition: ExcellentParcel Number: 1683//0003 |
Price & Status |
|---|
Price List Price: $4,595,000Price Per Sqft: $568 |
Status Change & Dates Possession Timing: Immediate, Negotiable |
Active Status |
|---|
MLS Status: ACTIVE |
Media |
|---|
Location |
|---|
Direction & Address City: WashingtonCommunity: American University Park |
School Information Elementary School: JanneyElementary School District: District Of Columbia Public SchoolsJr High / Middle School: DealJr High / Middle School District: District Of Columbia Public SchoolsHigh School: Jackson-reedHigh School District: District Of Columbia Public Schools |
Agent Information |
|---|
Listing Agent Listing ID: DCDC2136324 |
Community |
|---|
Not Senior Community |
HOA |
|---|
No HOA |
Lot Information |
|---|
Lot Area: 9371 sqft |
Listing Info |
|---|
Special Conditions: Standard |
Offer |
|---|
Listing Agreement Type: Exclusive Right To SellListing Terms: Cash, Conventional, VA Loan |
Compensation |
|---|
Buyer Agency Commission: 2.5Buyer Agency Commission Type: %Sub Agency Commission: 2.5Sub Agency Commission Type: % |
Notes The listing broker’s offer of compensation is made only to participants of the MLS where the listing is filed |
Business |
|---|
Business Information Ownership: Fee Simple |
Miscellaneous |
|---|
BasementMls Number: DCDC2136324 |
Last check for updates: about 12 hours ago
Listing courtesy of Kara Chaffin Donofrio, (703) 795-7238
Long & Foster Real Estate, Inc.
Source: Bright MLS, MLS#DCDC2136324

Price History for 4220 Van Ness St NW
| Date | Price | Event | Source |
|---|---|---|---|
| 04/18/2024 | $4,595,000 | Listed For Sale | Bright MLS #DCDC2136324 |
| 07/06/2022 | $5,500,000 | ListingRemoved | Bright MLS #DCDC2051496 |
| 05/25/2022 | $5,500,000 | Listed For Sale | Bright MLS #DCDC2051496 |
| 03/24/2022 | ListingRemoved | Bright MLS #DCDC2014958 | |
| 01/28/2022 | $4,495,000 | PriceChange | Bright MLS #DCDC2014958 |
| 12/14/2021 | $4,835,000 | Listed For Sale | Bright MLS #DCDC2014958 |
| 11/23/2021 | $4,800,000 | ListingRemoved | Bright MLS #DCDC2014958 |
| 11/10/2021 | $4,800,000 | PriceChange | Bright MLS #DCDC2014958 |
| 09/22/2021 | $5,500,000 | Listed For Sale | Bright MLS #DCDC2014958 |
Similar Homes You May Like
Skip to last item
- TTR Sotheby's International Realty
- Washington Fine Properties, LLC
- Washington Fine Properties, LLC
- See more homes for sale inWashingtonTake a look
Skip to first item
New Listings near 4220 Van Ness St NW
Skip to last item
- Long & Foster Real Estate, Inc.
- TTR Sotheby's International Realty
- See more homes for sale inWashingtonTake a look
Skip to first item
Property Taxes and Assessment
| Year | 2023 |
|---|---|
| Tax | $20,177 |
| Assessment | $4,983,560 |
Home facts updated by county records
Comparable Sales for 4220 Van Ness St NW
Address | Distance | Property Type | Sold Price | Sold Date | Bed | Bath | Sqft |
|---|---|---|---|---|---|---|---|
0.10 | Single-Family Home | $1,850,000 | 02/21/24 | 5 | 4 | 3,018 | |
0.15 | Single-Family Home | $2,000,000 | 07/25/23 | 5 | 5 | 2,951 | |
0.89 | Single-Family Home | $5,950,000 | 07/14/23 | 6 | 8 | 8,385 | |
0.65 | Single-Family Home | $2,925,000 | 05/15/23 | 7 | 6 | 4,650 | |
0.92 | Single-Family Home | $7,350,000 | 03/18/24 | 6 | 8 | 7,175 | |
0.85 | Single-Family Home | $5,150,000 | 11/15/23 | 7 | 7 | 6,650 | |
0.87 | Single-Family Home | $2,131,000 | 01/16/24 | 7 | 7 | 6,290 | |
0.19 | Single-Family Home | $1,400,000 | 06/16/23 | 4 | 3 | 2,582 | |
0.50 | Single-Family Home | $2,365,000 | 10/31/23 | 5 | 6 | 4,699 | |
0.79 | Single-Family Home | $3,325,000 | 01/15/24 | 7 | 7 | 6,490 |
Neighborhood Overview
Neighborhood stats provided by third party data sources.
What Locals Say about American University Park
- Trulia User
- Prev. Resident
- 2y ago
"A great neighborhood with great public schools, friendly neighbors and great restaurants nearby. This home is near the only Crate and Barrel in DC. It’s also near an amazing deli. "
- GODWIN O.
- Prev. Resident
- 4y ago
"it is beautiful city with unique and affluent personalities and excellent environment for successful family lifestyle"
- Dr Tarini V.
- Resident
- 5y ago
"Very friendly and safe neighborhood in DC, very close to Georgetown and Chevy Chase. it's a great place to be closer to Maryland and DC. "
- Jane M.
- Prev. Resident
- 5y ago
"Recreational facilities. Metro access to anywhere. Great place to grow up and DC school field trips are the best!"
- Elise Z.
- Resident
- 5y ago
"Dog owners like the sidewalks and the grassy areas."
LGBTQ Local Legal Protections
LGBTQ Local Legal Protections
Kara Chaffin Donofrio, Long & Foster Real Estate, Inc.

The data relating to real estate for sale on this website appears in part through the BRIGHT Internet Data Exchange program, a voluntary cooperative exchange of property listing data between licensed real estate brokerage firms, and is provided by BRIGHT through a licensing agreement.
Listing information is from various brokers who participate in the Bright MLS IDX program and not all listings may be visible on the site.
The property information being provided on or through the website is for the personal, non-commercial use of consumers and such information may not be used for any purpose other than to identify prospective properties consumers may be interested in purchasing.
Some properties which appear for sale on the website may no longer be available because they are for instance, under contract, sold or are no longer being offered for sale.
Property information displayed is deemed reliable but is not guaranteed.
Copyright 2024 Bright MLS, Inc. Click here for more information
The listing broker’s offer of compensation is made only to participants of the MLS where the listing is filed.
The listing broker’s offer of compensation is made only to participants of the MLS where the listing is filed.
4220 Van Ness St NW, Washington, DC 20016 is a 7 bedroom, 9 bathroom, 8,087 sqft single-family home built in 2020. 4220 Van Ness St NW is located in American University Park, Washington. This property is currently available for sale and was listed by Bright MLS on Apr 13, 2024. The MLS # for this home is MLS# DCDC2136324.
