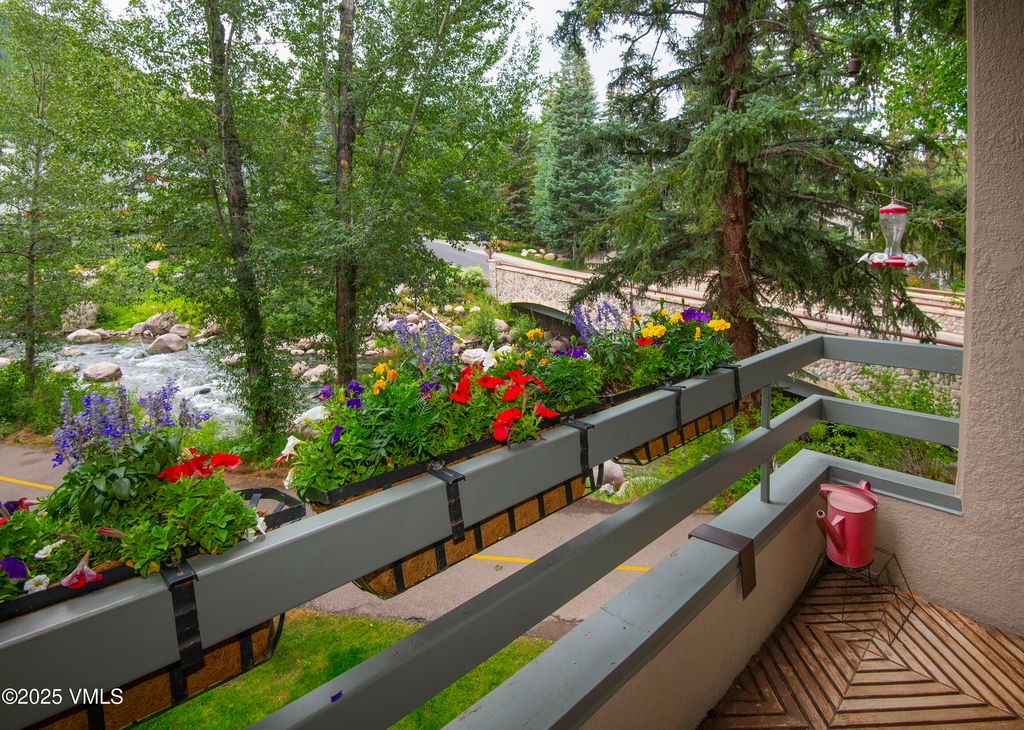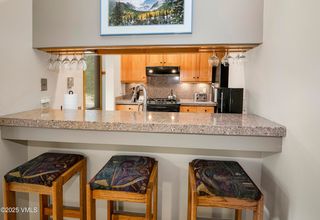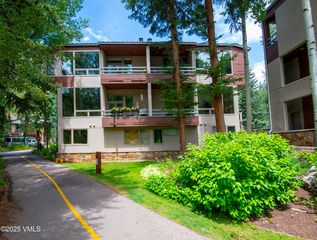1360 Westhaven Dr #5A
Vail, CO 81657
- 2 Beds
- 2 Baths
- 1,122 sqft
2 Beds
2 Baths
1,122 sqft
Local Information
© Google
-- mins to
Description
Ski-In Convenience & Gore Creek Views in Prime Vail Location
Fully furnished 2-bedroom condo just a short walk to Chairlift #20. Enjoy some of the best views of Gore Creek from the south-facing windows and private balcony—along with the soothing sound of the creek below. Recent upgrades include a new metal roof and upgraded windows for added comfort and efficiency. Located in the desirable Cascade Village with great amenities and easy access to skiing, dining, and year-round adventure. Move-in ready and perfect for your mountain getaway.
Fully furnished 2-bedroom condo just a short walk to Chairlift #20. Enjoy some of the best views of Gore Creek from the south-facing windows and private balcony—along with the soothing sound of the creek below. Recent upgrades include a new metal roof and upgraded windows for added comfort and efficiency. Located in the desirable Cascade Village with great amenities and easy access to skiing, dining, and year-round adventure. Move-in ready and perfect for your mountain getaway.
Home Highlights
Parking
Garage
Outdoor
Deck, Pool
A/C
Heating & Cooling
HOA
$967/Monthly
Price/Sqft
$2,429
Listed
35 days ago
Home Details for 1360 Westhaven Dr #5A
|
|---|
Beds & Baths Number of Bedrooms: 2Number of Bathrooms: 2Number of Bathrooms (three quarters): 2 |
Dimensions and Layout Living Area: 1122 Square Feet |
Appliances & Utilities Utilities: Cable Available, Electricity Available, Internet, Natural Gas Available, Phone Available, Sewer Available, Sewer Connected, Snow Removal, Trash, Water AvailableAppliances: Dishwasher, Microwave, Range, Range Hood, Refrigerator, Washer/DryerDishwasherLaundry: Electric Dryer Hookup,Washer HookupMicrowaveRefrigerator |
Heating & Cooling Heating: BaseboardHas CoolingAir Conditioning: Window Unit(s)Has HeatingHeating Fuel: Baseboard |
Fireplace & Spa Fireplace: Wood BurningHas a Fireplace |
Gas & Electric Has Electric on Property |
Windows, Doors, Floors & Walls Flooring: Carpet |
Levels, Entrance, & Accessibility Stories: 2Levels: TwoEntry Location: 2Floors: Carpet |
View Has a ViewView: Creek/Stream |
Room & Shared Space Shared space is furnished |
|
|---|
Exterior Home Features Roof: MetalPatio / Porch: DeckFoundation: Poured in PlaceHas a Private Pool |
Parking & Garage Number of Garage Spaces: 1Number of Covered Spaces: 1No CarportHas a GarageNo Attached GarageNo Open ParkingParking Spaces: 1Parking: Attached |
Pool Pool: Outdoor PoolPool |
Frontage WaterfrontWaterfront: CreekRoad Surface Type: All YearOn Waterfront |
|
|---|
Days on Market: 35 |
|
|---|
Year Built Year Built: 1981Year Renovated: 1990 |
Property Type / Style Property Type: ResidentialProperty Subtype: Condominium |
Building Construction Materials: Frame, Stucco |
Property Information Parcel Number: 210312111005 |
|
|---|
Price List Price: $2,725,000Price Per Sqft: $2,429 |
Status Change & Dates Possession Timing: Delivery of Deed |
|
|---|
MLS Status: Active |
|
|---|
|
|---|
Direction & Address City: VailCommunity: Millrace |
|
|---|
Listing Agent Listing ID: 1012400 |
|
|---|
Building Area Building Area: 1122.3 Square Feet |
|
|---|
HOA Fee Includes: Cable TV, Common Area Maintenance, Gas, Insurance, Management, Sewer, Snow Removal, TrashHas an HOAHOA Fee: $2,900/Quarterly |
|
|---|
Lot Area: 3049.2 sqft |
|
|---|
Special Conditions: Standard |
|
|---|
Listing Terms: Cash, New Loan |
|
|---|
Furnished |
|
|---|
Mls Number: 1012400Water ViewWater View: Creek/Stream |
Last check for updates: about 6 hours ago
Listing courtesy of Joan Harned, (970) 376-1356
Keller Williams Mtn Properties
Magdalena Isabel King, (970) 471-2222
Source: VMLS, MLS#1012400

Also Listed on VMLS.
Price History for 1360 Westhaven Dr #5A
| Date | Price | Event | Source |
|---|---|---|---|
| 07/24/2025 | $2,725,000 | Listed For Sale | VMLS #1012400 |
| 03/21/2013 | $985,000 | Sold | N/A |
Similar Homes You May Like
New Listings near 1360 Westhaven Dr #5A
Property Taxes and Assessment
| Year | 2023 |
|---|---|
| Tax | $4,659 |
| Assessment | $1,758,250 |
Home facts updated by county records
Comparable Sales for 1360 Westhaven Dr #5A
Address | Distance | Property Type | Sold Price | Sold Date | Bed | Bath | Sqft |
|---|---|---|---|---|---|---|---|
0.46 | Condo | $1,300,000 | 11/01/24 | 2 | 2 | 1,146 | |
0.44 | Condo | $1,360,000 | 01/17/25 | 3 | 2.5 | 1,364 | |
0.44 | Condo | $1,560,000 | 02/24/25 | 3 | 3 | 1,319 | |
0.64 | Condo | $766,800 | 11/26/24 | 2 | 2 | 923 | |
0.37 | Condo | $1,435,000 | 09/13/24 | 3 | 3.5 | 1,645 | |
0.62 | Condo | $910,000 | 03/21/25 | 2 | 2 | 1,037 | |
0.76 | Condo | $934,000 | 04/24/25 | 2 | 1.5 | 1,088 | |
0.74 | Condo | $866,000 | 11/27/24 | 2 | 1.5 | 1,104 |
Assigned Schools
These are the assigned schools for 1360 Westhaven Dr #5A.
Check with the applicable school district prior to making a decision based on these schools. Learn more.
What Locals Say about Vail
At least 57 Trulia users voted on each feature.
- 91%It's dog friendly
- 82%People would walk alone at night
- 71%It's quiet
- 69%Kids play outside
- 64%It's walkable to restaurants
- 63%There's wildlife
- 59%There's holiday spirit
- 58%Car is needed
- 57%They plan to stay for at least 5 years
- 57%Parking is easy
- 53%Streets are well-lit
- 49%There are sidewalks
- 48%It's walkable to grocery stores
- 46%There are community events
- 42%Yards are well-kept
- 41%Neighbors are friendly
Learn more about our methodology.
LGBTQ Local Legal Protections
LGBTQ Local Legal Protections
Joan Harned, Keller Williams Mtn Properties
Agent Phone: (970) 376-1356

IDX information is provided exclusively for personal, non-commercial use, and may not be used for any purpose other than to identify prospective properties consumers may be interested in purchasing.
Information is deemed reliable but not guaranteed.
Copyright © 2025 Vail Multi List, Inc. (VMLS)
1360 Westhaven Dr #5A, Vail, CO 81657 is a 2 bedroom, 2 bathroom, 1,122 sqft condo built in 1981. This property is currently available for sale and was listed by VMLS on Jul 24, 2025. The MLS # for this home is MLS# 1012400.



