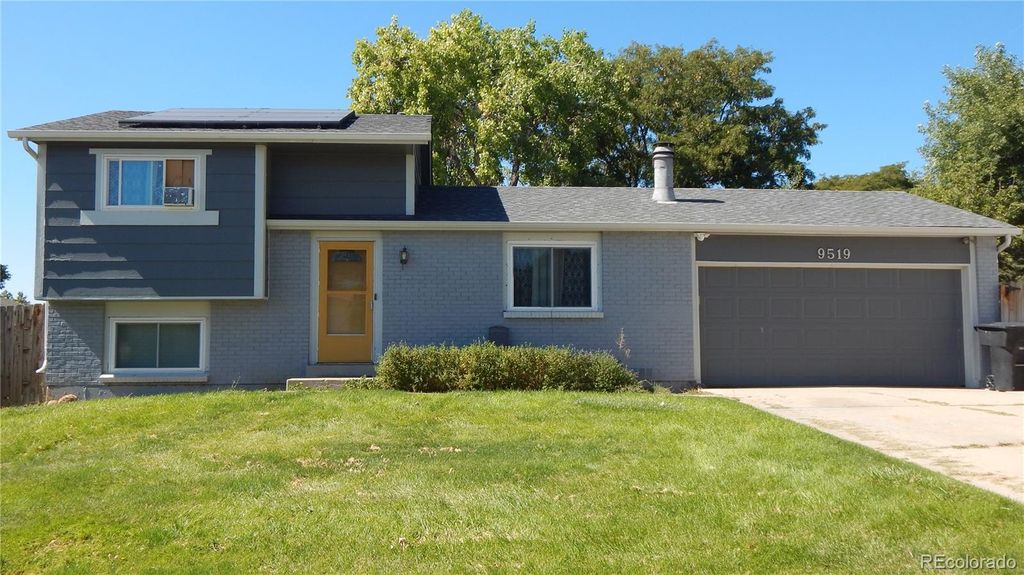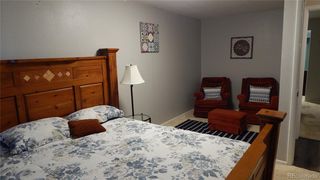


SOLDNOV 28, 2023
9519 Jason Court
Thornton, CO 80260
Huron Green- 4 Beds
- 3 Baths
- 2,424 sqft
- 4 Beds
- 3 Baths
- 2,424 sqft
$520,000
Last Sold: Nov 28, 2023
1% over list $515K
$215/sqft
Est. Refi. Payment $3,118/mo*
$520,000
Last Sold: Nov 28, 2023
1% over list $515K
$215/sqft
Est. Refi. Payment $3,118/mo*
4 Beds
3 Baths
2,424 sqft
Homes for Sale Near 9519 Jason Court
Skip to last item
- Legacy 100 Real Estate Partners LLC, MLS#2619236
- HomeSmart Realty, MLS#3291124
- See more homes for sale inThorntonTake a look
Skip to first item
Local Information
© Google
-- mins to
Commute Destination
Description
This property is no longer available to rent or to buy. This description is from November 29, 2023
Remarkable Solar Home in Huron Green of Thornton 4 Bed 3 Bath. Don't miss this gorgeous Home in centrally located Thornton. HUGE lot of 0.22 acres almost a quarter acre its like having a park for a backyard. No need to wait months for a new build when you can get into this immaculate home! Stainless Steel appliances and granite counter tops. Home was totally renovated and shows like a new home... absolutely gorgeous inside and massive usable space with a beautiful open floor plan, all design aspects & finishes are current. This split level style home offers 4 bedrooms, including a main floor master suite, & a well thought out & open concept floor plan! Upgraded Engineered vinyl flooring, & granite counter tops! Home is like a resort with RV parking in the rear as well as a hot tub in its private enclosure! HUGE yard that is like a park! This fenced yard includes an extended patio & walk way around the side of the house along with plenty of room for gardening and entertaining! Location is essential to consider and this home is is centrally located near major highways (I-25 & I-76), 10 minutes to downtown, close proximity to new outlet shops, parks, golf courses, & more! Home has Solar Panels, Buyer to assume lease. Everything in the home is negotiable for sale.
Home Highlights
Parking
2 Car Garage
Outdoor
Patio
A/C
Heating only
HOA
None
Price/Sqft
$215/sqft
Listed
180+ days ago
Home Details for 9519 Jason Court
Interior Features |
|---|
Interior Details Number of Rooms: 12Types of Rooms: Game Room, Dining Room, Master Bedroom, Master Bathroom, Bedroom, Family Room, Bathroom, Kitchen, Laundry |
Beds & Baths Number of Bedrooms: 4Number of Bathrooms: 3Number of Bathrooms (full): 2Number of Bathrooms (three quarters): 1 |
Dimensions and Layout Living Area: 2424 Square Feet |
Appliances & Utilities Appliances: Cooktop, Dishwasher, Disposal, Dryer, Microwave, Refrigerator, Self Cleaning Oven, WasherDishwasherDisposalDryerMicrowaveRefrigeratorWasher |
Heating & Cooling Heating: Forced Air,Natural GasNo CoolingAir Conditioning: NoneHas HeatingHeating Fuel: Forced Air |
Fireplace & Spa Number of Fireplaces: 1Fireplace: Wood BurningSpa: HeatedHas a FireplaceHas a Spa |
Gas & Electric Electric: 110V, 220 Volts |
Windows, Doors, Floors & Walls Window: Double Pane Windows, Window CoveringsFlooring: Carpet, Vinyl |
Levels, Entrance, & Accessibility Levels: Multi/SplitFloors: Carpet, Vinyl |
View Has a ViewView: City |
Security Security: Carbon Monoxide Detector(s), Security System, Smart Locks, Smoke Detector(s) |
Exterior Features |
|---|
Exterior Home Features Roof: CompositionPatio / Porch: Covered, PatioFencing: FullExterior: Dog Run, Playground, Private Yard, Rain GuttersFoundation: Concrete Perimeter |
Parking & Garage Number of Garage Spaces: 2Number of Covered Spaces: 2No CarportHas a GarageHas an Attached GarageParking Spaces: 2Parking: Concrete,Exterior Access Door |
Frontage Road Frontage: PublicRoad Surface Type: Paved |
Water & Sewer Sewer: Public Sewer |
Finished Area Finished Area (above surface): 2424 Square Feet |
Property Information |
|---|
Year Built Year Built: 1977 |
Property Type / Style Property Type: ResidentialProperty Subtype: Single Family ResidenceStructure Type: HouseArchitecture: Contemporary |
Building Construction Materials: Frame |
Property Information Condition: Updated/RemodeledNot Included in Sale: All Personal Property... But... Everything In Home Is Negotiable Was Used As An Airbnb With Exception To The Custom Dog KennelParcel Number: R0050426 |
Price & Status |
|---|
Price List Price: $514,900Price Per Sqft: $215/sqft |
Status Change & Dates Off Market Date: Thu Oct 26 2023Possession Timing: Close Of Escrow, Immediate |
Active Status |
|---|
MLS Status: Closed |
Location |
|---|
Direction & Address City: ThorntonCommunity: Huron Green |
School Information Elementary School: North MorElementary School District: Adams 12 5 Star SchlJr High / Middle School: NorthglennJr High / Middle School District: Adams 12 5 Star SchlHigh School: NorthglennHigh School District: Adams 12 5 Star Schl |
Building |
|---|
Building Area Building Area: 2424 Square Feet |
Community |
|---|
Not Senior Community |
HOA |
|---|
No HOA |
Lot Information |
|---|
Lot Area: 9583.2 sqft |
Listing Info |
|---|
Special Conditions: Standard |
Offer |
|---|
Contingencies: None KnownListing Terms: 1031 Exchange, Cash, Conventional |
Mobile R/V |
|---|
Mobile Home Park Mobile Home Units: Feet |
Compensation |
|---|
Buyer Agency Commission: 2.8Buyer Agency Commission Type: % |
Notes The listing broker’s offer of compensation is made only to participants of the MLS where the listing is filed |
Business |
|---|
Business Information Ownership: Agent Owner |
Miscellaneous |
|---|
Mls Number: 5003409Attribution Contact: akafh@hotmail.com, 720-585-4767 |
Additional Information |
|---|
Mlg Can ViewMlg Can Use: IDX |
Last check for updates: about 18 hours ago
Listed by Ana Torres, (720) 585-4767
5280 Realty, Inc
Joe Sainz, (303) 564-5780
5280 Realty, Inc
Bought with: Jasmine Gutierrez, (720) 315-6548, Crocker Realty, LLC
Source: REcolorado, MLS#5003409

Price History for 9519 Jason Court
| Date | Price | Event | Source |
|---|---|---|---|
| 11/28/2023 | $520,000 | Sold | REcolorado #5003409 |
| 10/27/2023 | $514,900 | Pending | REcolorado #5003409 |
| 10/26/2023 | $514,900 | PendingToActive | REcolorado #5003409 |
| 10/17/2023 | $514,900 | Pending | REcolorado #5003409 |
| 09/29/2023 | $514,900 | Listed For Sale | REcolorado #5003409 |
| 01/29/2018 | $271,500 | Sold | N/A |
| 12/30/2017 | $280,000 | Pending | Agent Provided |
| 12/27/2017 | $280,000 | Listed For Sale | Agent Provided |
| 12/17/2003 | $212,900 | Sold | N/A |
Property Taxes and Assessment
| Year | 2023 |
|---|---|
| Tax | $3,269 |
| Assessment | $572,000 |
Home facts updated by county records
Comparable Sales for 9519 Jason Court
Address | Distance | Property Type | Sold Price | Sold Date | Bed | Bath | Sqft |
|---|---|---|---|---|---|---|---|
0.16 | Single-Family Home | $482,500 | 10/06/23 | 5 | 3 | 1,998 | |
0.15 | Single-Family Home | $520,000 | 06/23/23 | 4 | 2 | 1,900 | |
0.13 | Single-Family Home | $375,000 | 01/30/24 | 3 | 2 | 2,050 | |
0.13 | Single-Family Home | $468,000 | 05/08/23 | 3 | 2 | 1,872 | |
0.39 | Single-Family Home | $575,000 | 07/06/23 | 4 | 3 | 3,199 | |
0.32 | Single-Family Home | $505,000 | 05/05/23 | 4 | 2 | 1,652 | |
0.56 | Single-Family Home | $500,000 | 01/22/24 | 4 | 3 | 2,339 | |
0.36 | Single-Family Home | $497,500 | 06/29/23 | 4 | 2 | 1,728 | |
0.15 | Single-Family Home | $400,000 | 10/16/23 | 4 | 1 | 2,050 |
Assigned Schools
These are the assigned schools for 9519 Jason Court.
- North Mor Elementary School
- PK-5
- Public
- 395 Students
3/10GreatSchools RatingParent Rating AverageThis school is amazing! The climate and culture is so positive. The staff truly cares about what is best for kids.Teacher Review6y ago - Northglenn Middle School
- 6-8
- Public
- 838 Students
3/10GreatSchools RatingParent Rating AverageLet me start off by telling how this school is a joke even the staff at this school. My daughter got sexual assaulted by a boy in 7th grade and they just let slid under the rug. Now is in 8th grade and the same boy sexual assaulted her again. I asked then what they are going to do this time about what happened to my daughter! The said the boy is going to get Quants equances and they both will sign Agreement that they won't look at each other and can't be around each other. But just last Wednesday by daughter got dragged by the same boy across the grass. She has bruises on her butt and starches on her back from him. But once again the staff can say that this boy is get big quantities equances. This boy is still at the school.. would you want your kids going to this school? And just to let you know this school got a 2.1 stars..Parent Review11mo ago - Northglenn High School
- 9-12
- Public
- 2039 Students
3/10GreatSchools RatingParent Rating AverageI thank god all the teachers at this school because some of the teachers and staff and Northglenn high school are super super nice and super helpful. Yesterday some students from Northglenn High school punched me but thank god there was a teacher that works at Northglenn High school by the red light by where these kids started punching me and than god she stopped and asked if I was ok and she also gave me a ride and she walked me to student relations where also these staff members are supper nice and helpful. I thank these staff members and teachers that helped me out in that terrifying day of my life.Student Review2y ago - Check out schools near 9519 Jason Court.
Check with the applicable school district prior to making a decision based on these schools. Learn more.
LGBTQ Local Legal Protections
LGBTQ Local Legal Protections

© 2023 REcolorado® All rights reserved. Certain information contained herein is derived from information which is the licensed property of, and copyrighted by, REcolorado®. Click here for more information
The listing broker’s offer of compensation is made only to participants of the MLS where the listing is filed.
The listing broker’s offer of compensation is made only to participants of the MLS where the listing is filed.
Homes for Rent Near 9519 Jason Court
Skip to last item
Skip to first item
Off Market Homes Near 9519 Jason Court
Skip to last item
- Keller Williams Realty LLC, MLS#3583605
- LUX Denver Real Estate Company, MLS#2451067
- JPAR Modern Real Estate Co, MLS#1951153
- Keller Williams Advantage Realty LLC, MLS#7592771
- Coldwell Banker Realty 18, MLS#5454740
- Sold Entered for Comps Only, MLS#8571446
- See more homes for sale inThorntonTake a look
Skip to first item
9519 Jason Court, Thornton, CO 80260 is a 4 bedroom, 3 bathroom, 2,424 sqft single-family home built in 1977. 9519 Jason Court is located in Huron Green, Thornton. This property is not currently available for sale. 9519 Jason Court was last sold on Nov 28, 2023 for $520,000 (1% higher than the asking price of $514,900). The current Trulia Estimate for 9519 Jason Court is $523,700.
