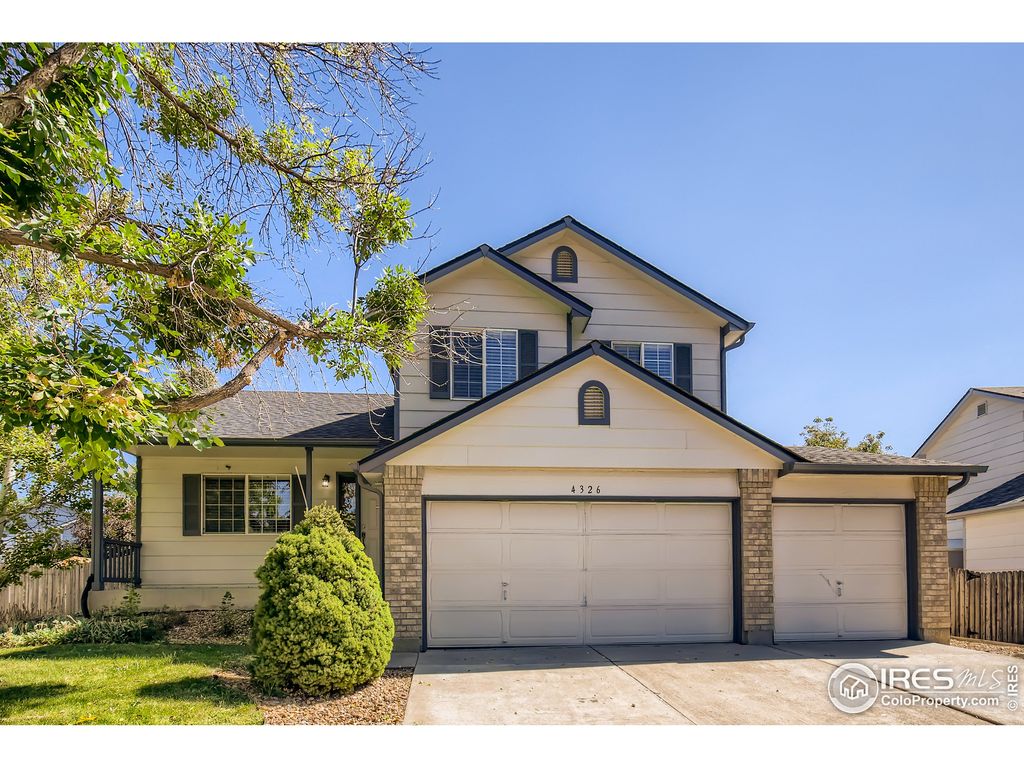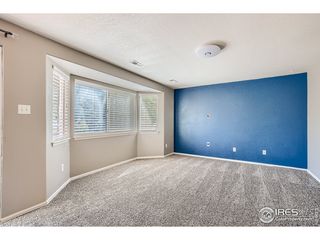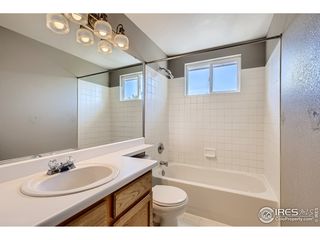


OFF MARKET
4326 E 135th Way
Thornton, CO 80241
Parkridge Village- 3 Beds
- 4 Baths
- 2,017 sqft
- 3 Beds
- 4 Baths
- 2,017 sqft
3 Beds
4 Baths
2,017 sqft
Homes for Sale Near 4326 E 135th Way
Skip to last item
- Cardinal Real Estate, LLC, MLS#8438854
- Flora & Company Properties, LLC, MLS#9917343
- See more homes for sale inThorntonTake a look
Skip to first item
Local Information
© Google
-- mins to
Commute Destination
Description
This property is no longer available to rent or to buy. This description is from January 23, 2024
Come enjoy the warm, inviting front porch of this 3 bedroom, 3.5 bathroom split level home located on a peaceful street in Parkridge Villages. As you enter, bask in all the natural light cascading in this transitional living space with vaulted ceilings. Prepare a delicious meal in the eat-in kitchen that boasts a pantry, ample white cabinetry, stunning black and white stone countertops, and an island with room for extra seating. Retreat upstairs to the primary suite that features vaulted ceilings, and an en suite bathroom with a walk-in closet. Downstairs there are 2 additional generously sized bonus living spaces that can be converted into your very own private media or theater room. The backyard offers a large deck and a beautiful fenced-in yard that will easily become your favorite spot for grilling and entertaining. This home is completed with a 3 car garage! Close to Trail Winds Park and Open Space, restaurants, shopping, and major roads for easy commuting.
Home Highlights
Parking
3 Car Garage
Outdoor
Deck
A/C
Heating & Cooling
HOA
$20/Monthly
Price/Sqft
No Info
Listed
180+ days ago
Home Details for 4326 E 135th Way
Interior Features |
|---|
Interior Details Basement: Partial,90%+ Finished BasementNumber of Rooms: 2Types of Rooms: Master Bedroom, Kitchen |
Beds & Baths Number of Bedrooms: 3Number of Bathrooms: 4Number of Bathrooms (full): 2Number of Bathrooms (three quarters): 1Number of Bathrooms (half): 1 |
Dimensions and Layout Living Area: 2017 Square Feet |
Appliances & Utilities Utilities: Natural Gas Available, Electricity AvailableAppliances: Electric Range/Oven, Dishwasher, Refrigerator, Microwave, DisposalDishwasherDisposalLaundry: Lower LevelMicrowaveRefrigerator |
Heating & Cooling Heating: Forced AirHas CoolingAir Conditioning: Central AirHas HeatingHeating Fuel: Forced Air |
Fireplace & Spa No Spa |
Gas & Electric Electric: ElectricGas: Natural GasHas Electric on Property |
Windows, Doors, Floors & Walls Flooring: Other |
Levels, Entrance, & Accessibility Stories: 2Levels: Multi/SplitFloors: Other |
View No View |
Exterior Features |
|---|
Exterior Home Features Roof: CompositionPatio / Porch: DeckFencing: Fenced, Wood |
Parking & Garage Number of Garage Spaces: 3Number of Covered Spaces: 3Other Parking: Garage Type: AttachedNo CarportHas a GarageHas an Attached GarageParking Spaces: 3Parking: Garage Attached |
Frontage Not on Waterfront |
Farm & Range Not Allowed to Raise HorsesDoes Not Include Irrigation Water Rights |
Finished Area Finished Area (above surface): 1549 Square FeetFinished Area (below surface): 468 Square Feet |
Property Information |
|---|
Year Built Year Built: 1999 |
Property Type / Style Property Type: ResidentialProperty Subtype: Residential-Detached, Residential |
Building Construction Materials: Wood/Frame, BrickNot a New Construction |
Property Information Condition: Not New, Previously OwnedParcel Number: R0109779 |
Price & Status |
|---|
Price List Price: $554,900 |
Active Status |
|---|
MLS Status: Sold |
Location |
|---|
Direction & Address City: ThorntonCommunity: Parkridge Villages Filing 4 |
School Information Elementary School: EagleviewJr High / Middle School: Rocky TopHigh School: HorizonHigh School District: Adams CO. Dist 12 |
Building |
|---|
Building Area Building Area: 2017 Square Feet |
Community |
|---|
Not Senior Community |
HOA |
|---|
Has an HOAHOA Fee: $238/Annually |
Lot Information |
|---|
Lot Area: 8406 sqft |
Listing Info |
|---|
Special Conditions: Other Owner |
Offer |
|---|
Listing Terms: Cash, Conventional, VA Loan |
Compensation |
|---|
Buyer Agency Commission: 2.50Buyer Agency Commission Type: %Transaction Broker Commission: 2.50Transaction Broker Commission Type: % |
Notes The listing broker’s offer of compensation is made only to participants of the MLS where the listing is filed |
Miscellaneous |
|---|
BasementMls Number: 951847Attribution Contact: 303-952-3176 |
Last check for updates: about 5 hours ago
Listed by Austin Edwards, (303) 952-3176
Nicolas Grassi
Bought with: Co-Op Non-Ires Agent, (970) 593-9002
Source: IRES, MLS#951847

Price History for 4326 E 135th Way
| Date | Price | Event | Source |
|---|---|---|---|
| 11/16/2021 | $547,500 | Sold | IRES #951847 |
| 10/14/2021 | $554,900 | Pending | Zillow Offers #127453 |
| 10/08/2021 | $554,900 | PriceChange | Zillow Offers #127453 |
| 09/24/2021 | $595,900 | Listed For Sale | Zillow Offers #127453 |
| 08/13/2021 | $601,864 | Sold | REcolorado #9255624 |
| 07/08/2021 | $545,000 | Pending | REcolorado #9255624 |
| 07/03/2021 | $545,000 | PriceChange | REcolorado #9255624 |
| 06/16/2021 | $565,000 | Listed For Sale | REcolorado #9255624 |
| 11/17/2019 | $390,000 | ListingRemoved | Agent Provided |
| 11/07/2019 | $390,000 | Listed For Sale | Agent Provided |
| 03/21/2017 | $350,000 | Sold | N/A |
| 02/13/2017 | $357,000 | Listed For Sale | Agent Provided |
| 03/25/1999 | $160,293 | Sold | N/A |
Property Taxes and Assessment
| Year | 2023 |
|---|---|
| Tax | $3,155 |
| Assessment | $591,000 |
Home facts updated by county records
Comparable Sales for 4326 E 135th Way
Address | Distance | Property Type | Sold Price | Sold Date | Bed | Bath | Sqft |
|---|---|---|---|---|---|---|---|
0.09 | Single-Family Home | $518,000 | 04/28/23 | 3 | 3 | 2,052 | |
0.08 | Single-Family Home | $585,000 | 05/31/23 | 3 | 3 | 2,017 | |
0.14 | Single-Family Home | $545,000 | 07/31/23 | 4 | 4 | 2,036 | |
0.07 | Single-Family Home | $580,500 | 01/25/24 | 4 | 3 | 2,461 | |
0.15 | Single-Family Home | $538,000 | 07/14/23 | 4 | 4 | 2,531 | |
0.09 | Single-Family Home | $535,000 | 12/28/23 | 4 | 3 | 2,052 | |
0.10 | Single-Family Home | $575,000 | 01/04/24 | 4 | 4 | 2,581 | |
0.13 | Single-Family Home | $599,000 | 06/05/23 | 4 | 4 | 2,968 | |
0.12 | Single-Family Home | $491,000 | 05/01/23 | 3 | 2 | 1,921 | |
0.11 | Single-Family Home | $485,000 | 06/23/23 | 3 | 2 | 2,190 |
Assigned Schools
These are the assigned schools for 4326 E 135th Way.
- Horizon High School
- 9-12
- Public
- 2067 Students
7/10GreatSchools RatingParent Rating AverageMy student had access to a high quality, well rounded education with support by many caring individuals at this school. I recommend it.Parent Review5y ago - Eagleview Elementary School
- K-5
- Public
- 509 Students
6/10GreatSchools RatingParent Rating AverageI have two students at Eagleview and they love it. The teachers are attentive and aware of my child's individual needs and strive to challenge them. My son is in the G&T program and has a hearing loss (IEP) and they have been great to help him help himself and challenge him. They don't let him get away with being lazy! I love it. Our last school treated him like he was dumb because of his needs. Now he excels because his needs are met, but not used as an excuse.Parent Review9y ago - Rocky Top Middle School
- 6-8
- Public
- 1032 Students
6/10GreatSchools RatingParent Rating AverageI mean there’s like a lot of bullying towards lgbtq students, from my own personal experience, and a ton of drama between students that makes learning get interrupted, and some teachers rlly suck but overall, it’s okay I guess. Better than shadow ridge def.Student Review1y ago - Check out schools near 4326 E 135th Way.
Check with the applicable school district prior to making a decision based on these schools. Learn more.
What Locals Say about Parkridge Village
- Jason
- 9y ago
"Great area to live in. A little far from Denver, and the night life. Has everything you need for a family, with great school, parks. Nice Quite neighborhood. "
- Mietere
- 12y ago
"A a perspective homeowner in this area, I find that the Parkridge Village sub-devision is just about perfect in many ways. I have looked into the area and found the following great aspects. First the east side of the sub-deision is right next to an open space. The place is just about perfect for children. The schools this area feeds into are all award winning. There is a great amount of community involvment in the area. The HOA is very active and keeps the sub-division in a plesent to view status. There is a large amount of children present which makes this just about perfect for the new family or a grand-parent retreat. I am currentally looking in this area and hope to find a nice home."
LGBTQ Local Legal Protections
LGBTQ Local Legal Protections

Information source: Information and Real Estate Services, LLC. Provided for limited non-commercial use only under IRES Rules © Copyright IRES.
Listing information is provided exclusively for consumers' personal, non-commercial use and may not be used for any purpose other than to identify prospective properties consumers may be interested in purchasing.
Information deemed reliable but not guaranteed by the MLS.
Compensation information displayed on listing details is only applicable to other participants and subscribers of the source MLS.
Listing information is provided exclusively for consumers' personal, non-commercial use and may not be used for any purpose other than to identify prospective properties consumers may be interested in purchasing.
Information deemed reliable but not guaranteed by the MLS.
Compensation information displayed on listing details is only applicable to other participants and subscribers of the source MLS.
Homes for Rent Near 4326 E 135th Way
Skip to last item
Skip to first item
Off Market Homes Near 4326 E 135th Way
Skip to last item
- Madison & Company Properties, MLS#9090113
- RE/MAX Professionals, MLS#1949305
- RE/MAX Professionals, MLS#5257825
- Century 21 Signature Realty North, Inc., MLS#5032785
- ABSOLUTE REALTY LLC, MLS#4965085
- See more homes for sale inThorntonTake a look
Skip to first item
4326 E 135th Way, Thornton, CO 80241 is a 3 bedroom, 4 bathroom, 2,017 sqft single-family home built in 1999. 4326 E 135th Way is located in Parkridge Village, Thornton. This property is not currently available for sale. 4326 E 135th Way was last sold on Nov 16, 2021 for $547,500 (1% lower than the asking price of $554,900). The current Trulia Estimate for 4326 E 135th Way is $589,100.
