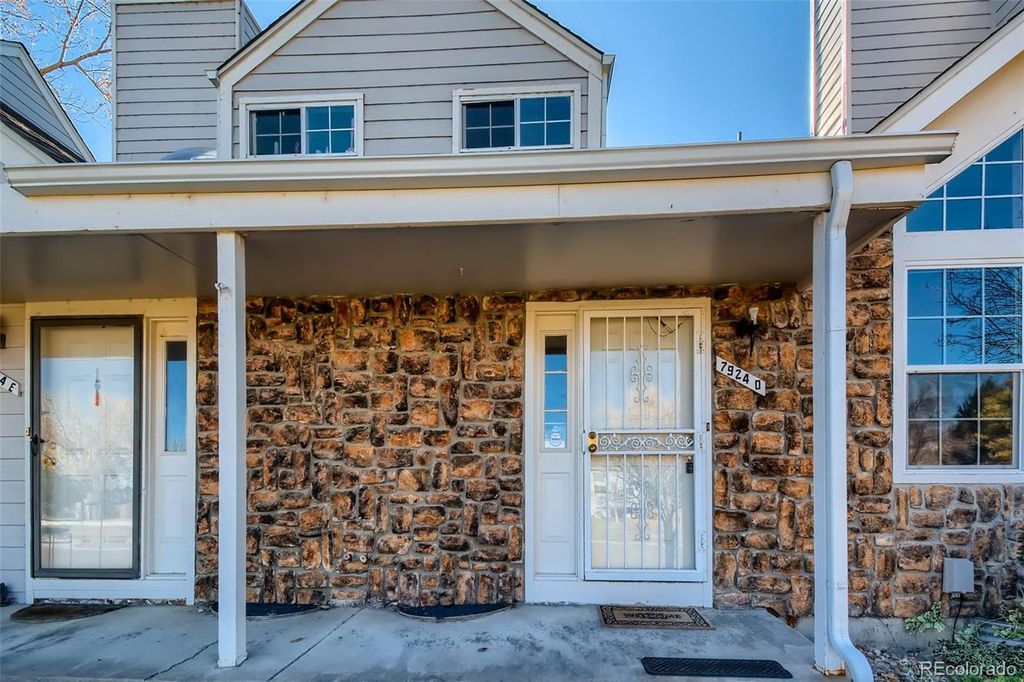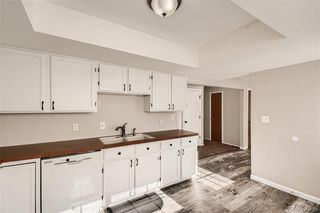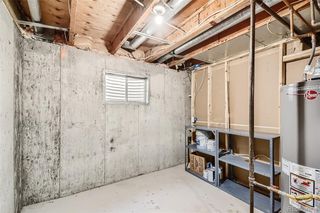


OFF MARKET
7924 S Depew Street Unit D
Littleton, CO 80128
- 3 Beds
- 2 Baths
- 1,500 sqft
- 3 Beds
- 2 Baths
- 1,500 sqft
3 Beds
2 Baths
1,500 sqft
Homes for Sale Near 7924 S Depew Street Unit D
Skip to last item
- Wisdom Real Estate, MLS#4742298
- Realty One Group Five Star, MLS#5743050
- Berkshire Hathaway HomeServices Colorado, LLC - Highlands Ranch Real Estate, MLS#3083061
- See more homes for sale inLittletonTake a look
Skip to first item
Local Information
© Google
-- mins to
Commute Destination
Description
This property is no longer available to rent or to buy. This description is from May 10, 2023
Don't miss the opportunity to live in this charming 3 bedroom, 1.5 bathroom, 2 story townhome that abuts greenbelt space adjacent to South Platt Reservoir, Eaglewatch Lake, and Redtail Lake! As you enter, notice the dramatic vaulted ceilings, a wood-burning stove, and a plethora of natural light spilling in from the stunning triangular window. Delight your inner chef by preparing a tasty meal in this spacious kitchen with tray ceilings boasting crisp white cabinetry, a pantry, and a cozy breakfast nook to enjoy your meal. The sprawling second floor has two sizable bedrooms with ample closet space and shares a full bathroom. The basement offers a bonus room and a non-conforming bedroom, perfect for accommodating guests. Take in some fresh Colorado air on your patio in the morning with a cup of coffee. This unit also has a dedicated garage space. Close to Chatfield State Park, Columbine Hills Park, Highlands Ranch Golf Club, trails, dining options, C470, and more!
Home Highlights
Parking
Garage
Outdoor
Patio
A/C
Heating & Cooling
HOA
$324/Monthly
Price/Sqft
No Info
Listed
180+ days ago
Home Details for 7924 S Depew Street Unit D
Interior Features |
|---|
Interior Details Basement: Finished,FullNumber of Rooms: 6Types of Rooms: Bathroom, Bedroom, Laundry |
Beds & Baths Number of Bedrooms: 3Number of Bathrooms: 2Number of Bathrooms (full): 1Number of Bathrooms (half): 1Number of Bathrooms (main level): 1 |
Dimensions and Layout Living Area: 1500 Square Feet |
Appliances & Utilities Appliances: Microwave, Oven, Range, RefrigeratorLaundry: In UnitMicrowaveRefrigerator |
Heating & Cooling Heating: Forced AirHas CoolingAir Conditioning: Central AirHas HeatingHeating Fuel: Forced Air |
Fireplace & Spa Number of Fireplaces: 1Fireplace: Living Room, Wood Burning, Wood Burning StoveHas a Fireplace |
Windows, Doors, Floors & Walls Window: Double Pane WindowsFlooring: Carpet, LaminateCommon Walls: 2+ Common Walls |
Levels, Entrance, & Accessibility Stories: 2Levels: TwoFloors: Carpet, Laminate |
View No View |
Exterior Features |
|---|
Exterior Home Features Roof: CompositionPatio / Porch: Patio |
Parking & Garage Number of Garage Spaces: 1Number of Covered Spaces: 1Has a GarageNo Attached GarageParking Spaces: 1Parking: Garage |
Water & Sewer Sewer: Public Sewer |
Finished Area Finished Area (above surface): 950 Square FeetFinished Area (below surface): 550 Square Feet |
Property Information |
|---|
Year Built Year Built: 1981 |
Property Type / Style Property Type: ResidentialProperty Subtype: TownhouseStructure Type: TownhouseArchitecture: Townhouse |
Building Construction Materials: Brick, Wood SidingAttached To Another Structure |
Property Information Not Included in Sale: Electronic Deadbolt Lock, Smart Home Equipment Attached To The Real Property (E.G., Cellular Hub Or Sensors)Parcel Number: 164100 |
Price & Status |
|---|
Price List Price: $399,900 |
Status Change & Dates Off Market Date: Mon Jan 31 2022 |
Active Status |
|---|
MLS Status: Closed |
Media |
|---|
Location |
|---|
Direction & Address City: LittletonCommunity: Millbrook Twnhs & Comm Dev |
School Information Elementary School: Columbine HillsElementary School District: Jefferson County R-1Jr High / Middle School: Ken CarylJr High / Middle School District: Jefferson County R-1High School: ColumbineHigh School District: Jefferson County R-1 |
Building |
|---|
Building Area Building Area: 1500 Square Feet |
Community |
|---|
Not Senior Community |
HOA |
|---|
HOA Name: Sentry Management, Inc.HOA Phone: 855-870-9900Has an HOAHOA Fee: $324/Monthly |
Lot Information |
|---|
Lot Area: 1437 sqft |
Listing Info |
|---|
Special Conditions: Standard |
Offer |
|---|
Contingencies: None KnownListing Terms: Cash, Conventional, VA Loan |
Mobile R/V |
|---|
Mobile Home Park Mobile Home Units: Feet |
Compensation |
|---|
Buyer Agency Commission: 2.5Buyer Agency Commission Type: % |
Notes The listing broker’s offer of compensation is made only to participants of the MLS where the listing is filed |
Business |
|---|
Business Information Ownership: Corporation/Trust |
Miscellaneous |
|---|
BasementMls Number: 9476264 |
Additional Information |
|---|
Mlg Can ViewMlg Can Use: IDX |
Last check for updates: about 9 hours ago
Listed by Austin Edwards, (720) 213-3559
Zillow Homes, LLC
Bought with: Kim O'Connor, (303) 885-0502, 8z Real Estate
Source: REcolorado, MLS#9476264

Price History for 7924 S Depew Street Unit D
| Date | Price | Event | Source |
|---|---|---|---|
| 02/25/2022 | $426,500 | Sold | REcolorado #9476264 |
| 01/31/2022 | $399,900 | Pending | Zillow Offers #134380 |
| 01/28/2022 | $399,900 | PriceChange | REcolorado #9476264 |
| 12/29/2021 | $419,900 | Pending | REcolorado #9476264 |
| 11/03/2021 | $419,900 | Listed For Sale | REcolorado #9476264 |
| 10/01/2021 | $413,185 | Sold | N/A |
| 01/25/2019 | $303,000 | Sold | N/A |
| 12/18/2018 | $315,000 | Pending | Agent Provided |
| 12/03/2018 | $315,000 | Listed For Sale | Agent Provided |
| 08/05/2015 | $220,000 | Sold | N/A |
| 02/25/2014 | $173,000 | Sold | N/A |
| 01/15/2014 | $180,000 | Pending | Agent Provided |
| 01/14/2014 | $180,000 | PriceChange | Agent Provided |
| 01/10/2014 | $179,995 | PriceChange | Agent Provided |
| 12/31/2013 | $180,000 | Listed For Sale | Agent Provided |
| 03/30/2010 | $140,000 | Sold | N/A |
| 01/31/2010 | $143,000 | Listed For Sale | Agent Provided |
Property Taxes and Assessment
| Year | 2023 |
|---|---|
| Tax | $1,976 |
| Assessment | $377,370 |
Home facts updated by county records
Comparable Sales for 7924 S Depew Street Unit D
Address | Distance | Property Type | Sold Price | Sold Date | Bed | Bath | Sqft |
|---|---|---|---|---|---|---|---|
0.09 | Townhouse | $410,000 | 11/17/23 | 2 | 2 | 1,500 | |
0.09 | Townhouse | $435,000 | 12/08/23 | 3 | 2 | 1,620 | |
0.08 | Townhouse | $446,000 | 09/15/23 | 2 | 3 | 1,682 | |
0.11 | Townhouse | $430,000 | 07/10/23 | 2 | 3 | 1,721 | |
0.04 | Townhouse | $370,000 | 10/25/23 | 1 | 2 | 1,105 | |
0.08 | Townhouse | $395,000 | 11/15/23 | 2 | 2 | 1,490 | |
0.05 | Townhouse | $407,000 | 10/25/23 | 2 | 3 | 1,295 | |
1.61 | Townhouse | $402,500 | 01/05/24 | 3 | 2 | 1,298 | |
1.32 | Townhouse | $535,000 | 10/10/23 | 3 | 4 | 2,018 |
Assigned Schools
These are the assigned schools for 7924 S Depew Street Unit D.
- Ken Caryl Middle School
- 6-8
- Public
- 849 Students
6/10GreatSchools RatingParent Rating AverageThis school is bad. This is the only review of the school you will need.1.Vaping and drug problems with students.2. The teachers are fantastic, but the admin is horrible. 3.Reconsider sending your child here if you have any faithbased/conservative views. 4. The school food is also just bad and not good for your kid. Most end up bringing their own lunch or not eating the school food.5. Over crowded. If theres nearly as many kids there as when I was, the hallways were packed.Other Review10mo ago - Manning Options School
- 6-8
- Public
- 673 Students
7/10GreatSchools RatingParent Rating AverageThis school supports all students and helps me as a student with special needs succeed. Many of the negative reviews are from when the school had a different principal. I have had bad experiences with some teachers but most are thoughtful and expect all students. Although this school has some dumb rules and high goals. I have found that they do a lot to help students succeed.Student Review6mo ago - Columbine Hills Elementary School
- PK-5
- Public
- 306 Students
4/10GreatSchools RatingParent Rating AverageHonestly overall amazing school. I’m a former student here (currently a high school student). I feel like the teachers always do a great job in trying to include everyone and make it fair, though some teachers do have very clear favorites in the class. The school really tries to involve fun into the learning, through many field trips and experiences. I’ll list a few. Market day in 2nd grade, growing butterflies in 3rd grade, taking a trip to the museum in 4th grade, Ameritowne in 5th grade, outdoor lab in 6th grade. All of these experiences have been AMAZING. This school really pushed me above what I ever expected, and gave me so many memories that I cherish. 100% recommend this school. It was my 2nd family. It also helped me grow a lot academically. I came into CHE not knowing a single English word, or how to do any type of math. I left it being one of the best readers/writers in my class and doing math a grade level above mine. Best elementary school ever.Other Review9mo ago - Columbine High School
- 9-12
- Public
- 1732 Students
7/10GreatSchools RatingParent Rating AverageDuring the toughest 2 years with Covid, the leadership at Columbine prevailed for our students!! Mr. Christy (Principal) is one of the BEST Principals in Colorado. He truly cares about the students. Great sports programs, Honors and AP classes. The teachers are amazing support for our children! It's truly a family atmosphere!! Highly recommend!Parent Review1y ago - Dennison Elementary School
- K-6
- Public
- 623 Students
9/10GreatSchools RatingParent Rating AverageWe love this school! Our child had the best experience attending this school. Teachers and all the staff are amazing.Parent Review5mo ago - D'Evelyn Junior/Senior High School
- 7-12
- Public
- 1132 Students
8/10GreatSchools RatingParent Rating AverageUnfortunately All five of my siblings and I had the "opportunity" to go to D'Evelyn. However as many would assume/expect that we were lucky, it was the complete opposite experience. I would never recommend this school to anyone... it is actually HORRIBLE. Review written by Giada FranzeseOther Review3mo ago - Jefferson County Open Elementary School
- PK-6
- Public
- 237 Students
4/10GreatSchools RatingParent Rating AverageIf you care about your child's education, then do not go to this school. No grades, no real guidance, no discipline, no structure and no motivation geared towards actual education. It does not hold kids accountable, does not teach responsibility and does not set kids up for success.Parent Review1mo ago - Jefferson County Open Secondary
- 7-12
- Public
- 316 Students
4/10GreatSchools RatingParent Rating AverageThis school only works for a very small number of learners.The quality of teachers is really hit or miss. The ideology behind this learning environment is student lead learning. Unfortunately if you have anything other than an outstanding teacher the student is left to fail academically while shouldering the blame for not being self-directed. A few students thrive, unfortunately many are poorly prepared academically for life after high school. The administration is unwilling or unable to fully accept responsibility for the safety of their students during school hours. Drug use, alcohol consumption, and sex on campus does occur at this secondary school which shares a campus with K-6. Do not accept the hype that the community environment is so great that these students respect the rules. I was recently informed that 1/2 of the class in one of my students electives chooses to regularly not attend that class. No attendance is recorded and they are simply unaccounted for during this time. This did not seem problematic to the teacher at all. I'm unsure how this compares to other schools. I was surprised this type of behavior existed, since the number of students that are enrolled at JCOS is so low, and the advisers claim to be deeply invested. The administration's response is that the students are choosing to break the rules and it is not the schools philosophy to police them. There are very few extra curricular activities offered through the school. There is almost no focus on physical education. PE classes that do exist have almost entirely male enrollment. A holistic approach to education is not embraced here. The exceptional outcome that occasionally occurs at this school is promoted as the norm. Please be aware that it is not.Parent Review5y ago - Check out schools near 7924 S Depew Street Unit D.
Check with the applicable school district prior to making a decision based on these schools. Learn more.
What Locals Say about Littleton
- Jaime Torlincasi
- Resident
- 3mo ago
"The endless trails are beautiful and perfect for walks with your dog. Lots of fellow pups and garbage cans with poop bags! "
- Trulia User
- Resident
- 1y ago
"Has been a great place to live so far. Plenty of places to eat and pretty centralized to bigger stores/shops."
- Trulia User
- Resident
- 1y ago
"Great town, great school, near downtown. Everyone I talk to is pretty friendly. Good local pubs and dining. 12 mis from my job and easy commute "
- D.ottero
- Resident
- 3y ago
"Great location, central to many areas and highways. Good supermarkets near by. Only 10-15 minutes to light rail transit park n ride. Great walking, biking, running trails. "
- Jannet O. H.
- Resident
- 5y ago
"That is nice and quiet. I don’t socialize much but I like it here because I have everything near . Pretty much it for me "
LGBTQ Local Legal Protections
LGBTQ Local Legal Protections

© 2023 REcolorado® All rights reserved. Certain information contained herein is derived from information which is the licensed property of, and copyrighted by, REcolorado®. Click here for more information
The listing broker’s offer of compensation is made only to participants of the MLS where the listing is filed.
The listing broker’s offer of compensation is made only to participants of the MLS where the listing is filed.
Homes for Rent Near 7924 S Depew Street Unit D
Skip to last item
Skip to first item
Off Market Homes Near 7924 S Depew Street Unit D
Skip to last item
- Seven6 Real Estate, MLS#6363090
- Opendoor Brokerage LLC, MLS#8575001
- REALTY PROFESSIONALS LLC, MLS#8041867
- Keller Williams Realty Urban Elite, MLS#7578396
- RE/MAX Professionals, MLS#9800121
- USAJ REALTY, MLS#4247846
- RE/MAX Professionals, MLS#3053807
- RE/MAX PROFESSIONALS, MLS#3733905
- See more homes for sale inLittletonTake a look
Skip to first item
7924 S Depew Street Unit D, Littleton, CO 80128 is a 3 bedroom, 2 bathroom, 1,500 sqft townhouse built in 1981. This property is not currently available for sale. 7924 S Depew Street Unit D was last sold on Feb 25, 2022 for $426,500 (7% higher than the asking price of $399,900). The current Trulia Estimate for 7924 S Depew Street Unit D is $448,900.
