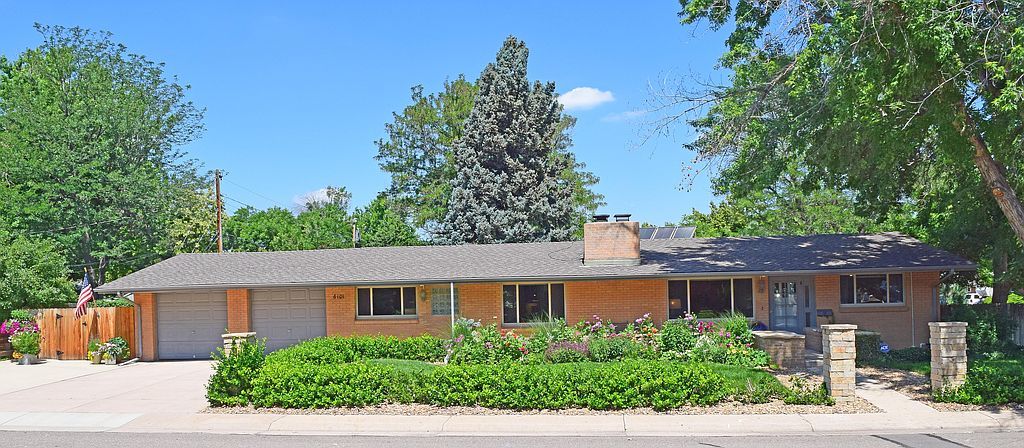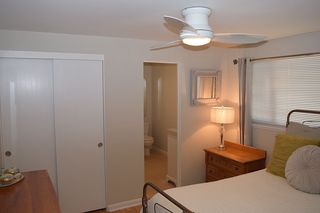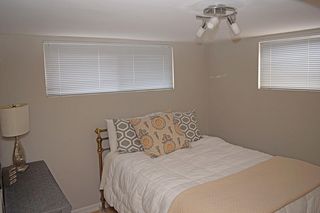


OFF MARKET
6101 S Crestview St
Littleton, CO 80120
- 5 Beds
- 3 Baths
- 2,785 sqft
- 5 Beds
- 3 Baths
- 2,785 sqft
5 Beds
3 Baths
2,785 sqft
Homes for Sale Near 6101 S Crestview St
Skip to last item
- 1ST REAL ESTATE GROUP, MLS#5458284
- Compass - Denver, MLS#2414836
- See more homes for sale inLittletonTake a look
Skip to first item
Local Information
© Google
-- mins to
Commute Destination
Description
This property is not currently for sale or for rent on Trulia. The description and property data below may have been provided by a third party, the homeowner or public records.
Main Level - This level has an open floor plan. Kitchen and family room have Industrial grade tile floors. The dining room and living room and all bedrooms have hardwood floors. Kitchen has custom contemporary cherry cabinets with under cabinet lighting, granite countertops, stainless steel appliances, double oven stove, huge island with eating area. Easy access from Kitchen through mudroom/laundry to the two car garage with three car driveway.
Three bedrooms on main floor, along with fireplace.
Two Bathrooms on main level have been remodeled. Master has sandstone tile flooring, concrete sink, marble stone in shower with accent tile. Second bath has tile floor, cast iron tub, quartz countertops,
Basement - Also has open floor plan. Basement has Travertine tile flooring except for carpet in the two bedrooms. Five of the seven windows in basement are Large (5 feet long) which allows much light in. Spiral and a standard staircase allow easy access to basement from main level(one is new oak stairs the other is a metal spiral staircase). Bathroom in Basement has also been remodeled.
Corner Lot - Faces South East includes an automatic sprinkler system, a covered paver back patio, concrete porch in front, and mature landscape, fenced backyard and three stone columns that accent front yard.
Three bedrooms on main floor, along with fireplace.
Two Bathrooms on main level have been remodeled. Master has sandstone tile flooring, concrete sink, marble stone in shower with accent tile. Second bath has tile floor, cast iron tub, quartz countertops,
Basement - Also has open floor plan. Basement has Travertine tile flooring except for carpet in the two bedrooms. Five of the seven windows in basement are Large (5 feet long) which allows much light in. Spiral and a standard staircase allow easy access to basement from main level(one is new oak stairs the other is a metal spiral staircase). Bathroom in Basement has also been remodeled.
Corner Lot - Faces South East includes an automatic sprinkler system, a covered paver back patio, concrete porch in front, and mature landscape, fenced backyard and three stone columns that accent front yard.
Home Highlights
Parking
Garage
Outdoor
Porch, Patio
A/C
Heating & Cooling
HOA
None
Price/Sqft
No Info
Listed
No Info
Home Details for 6101 S Crestview St
Interior Features |
|---|
Interior Details BasementAtticNumber of Rooms: 15Types of Rooms: Breakfast Nook, Dining Room, Family Room, Laundry Room, Master Bath, Mud Room, PantryCeiling Fan |
Heating & Cooling Heating: Forced Air, GasCooling System: OtherHeating Fuel: Forced Air |
Levels, Entrance, & Accessibility Stories: 1Floors: Tile, Hardwood |
Appliances & Utilities Cable ReadyDishwasherDisposalMicrowaveRefrigerator |
Fireplace & Spa Fireplace |
Windows, Doors, Floors & Walls Double Paned Windows |
Security Security System |
Exterior Features |
|---|
Exterior Home Features Roof: Asphalt, CompositionExterior: BrickGardenLawnPatioPorchSprinkler System |
Parking & Garage GarageParking Spaces: 5Parking: Garage Attached, Off Street, On Street |
Property Information |
|---|
Year Built Year Built: 1957Year Updated: 2014 |
Property Type / Style Property Type: Single Family HomeArchitecture: Ranch / Rambler |
Community |
|---|
Units in Building: 1 |
Lot Information |
|---|
Lot Area: 9016 sqft |
Mobile R/V |
|---|
RV Parking Rv Parking |
Price History for 6101 S Crestview St
| Date | Price | Event | Source |
|---|---|---|---|
| 08/24/2021 | $675,000 | Sold | N/A |
| 05/20/2010 | $235,000 | Sold | N/A |
| 01/30/2010 | $239,950 | Listed For Sale | Agent Provided |
| 12/09/2009 | $239,950 | ListingRemoved | Agent Provided |
| 05/17/2009 | $239,950 | PriceChange | Agent Provided |
| 03/24/2009 | $249,950 | PriceChange | Agent Provided |
| 01/04/2009 | $259,950 | PriceChange | Agent Provided |
| 11/28/2008 | $267,500 | PriceChange | Agent Provided |
| 10/16/2008 | $272,500 | Listed For Sale | Agent Provided |
| 10/11/2002 | $249,900 | Sold | N/A |
| 05/14/1997 | $147,400 | Sold | N/A |
Property Taxes and Assessment
| Year | 2023 |
|---|---|
| Tax | $3,707 |
| Assessment | $767,100 |
Home facts updated by county records
Comparable Sales for 6101 S Crestview St
Address | Distance | Property Type | Sold Price | Sold Date | Bed | Bath | Sqft |
|---|---|---|---|---|---|---|---|
0.18 | Single-Family Home | $749,000 | 04/05/24 | 5 | 3 | 2,740 | |
0.19 | Single-Family Home | $840,000 | 04/01/24 | 5 | 3 | 2,482 | |
0.08 | Single-Family Home | $959,000 | 05/30/23 | 4 | 3 | 3,040 | |
0.16 | Single-Family Home | $615,000 | 06/23/23 | 5 | 2 | 2,430 | |
0.19 | Single-Family Home | $663,000 | 06/16/23 | 4 | 3 | 1,940 | |
0.33 | Single-Family Home | $610,000 | 02/29/24 | 5 | 3 | 2,688 | |
0.09 | Single-Family Home | $907,250 | 02/16/24 | 4 | 4 | 3,420 | |
0.26 | Single-Family Home | $626,000 | 05/18/23 | 4 | 3 | 2,649 | |
0.31 | Single-Family Home | $540,000 | 08/04/23 | 5 | 3 | 2,494 | |
0.26 | Single-Family Home | $750,000 | 09/28/23 | 5 | 3 | 3,752 |
Assigned Schools
These are the assigned schools for 6101 S Crestview St.
- East Elementary School
- K-5
- Public
- 233 Students
5/10GreatSchools RatingParent Rating AverageOur experience at East has been one of the best. My child's teachers have been great. Waking into this school makes you feel welcomed. We love the smaller class sizes and the diversity of the school. I feel like my child is not only excelling in her academics but is also learning to be a good citizen.Parent Review5y ago - Euclid Middle School
- 6-8
- Public
- 755 Students
5/10GreatSchools RatingParent Rating AverageThis school does not communicate with students or parents. They lie about what they care about, for example; Mental Health. I know a student who wants out of a class because a teacher is rude to them, rules them out of things, and this said student has severe social anxiety (an anxiety disorder). This student requested out of this class the school said “No.” and reasoned why. “We made it clear this was a year around class.” And despite telling the school personally asking what they why could do to improve the students mental health, (which was noticeably getting worse Worse grades, acting different etc) The school still said no most likely because, They don’t actually care for their students. Sending your kid here could make this happen to them too.Parent Review1y ago - Littleton High School
- 9-12
- Public
- 1300 Students
5/10GreatSchools RatingParent Rating AverageA great culture being ruined by a new principal who seems intent on flexing his muscles. Amy Oakes (who left in 2021) set up an incredible culture of trust and "family" It is totally being ruined by this new principal, who's only been in place a few months. The kids are no longer allowed to be on campus during breaks (can't even go the library without a pass!), forcing kids off campus. What are they supposed to do in the winter? His draconian and unwarranted new policies (without any parent input) will destroy the culture of this schoolThank god my child is a senior - otherwise we would move schools. The new principal even showed up at local restaurants to make a big show of "being in charge' if the kids (who were quietly eating lunch "made problems". He needs to put his ego in his pocket and think about servant leadership that made this school culture great.Please treat this kids as adults and with respect. The condescending attitude towards the students is really not the Littleton spirirtParent Review8mo ago - Littleton Prep Charter School
- PK-8
- Charter
- 567 Students
7/10GreatSchools RatingParent Rating AverageGreat school! Teachers and administration are wonderful, and facilities are very nice! One of the few schools in the Denver Metro offering Orton Gillingham which makes it really stand out. The teachers, principal and all the staff supporting have gone above and beyond with our children. We feel blessed to be at this school!Parent Review1y ago - Check out schools near 6101 S Crestview St.
Check with the applicable school district prior to making a decision based on these schools. Learn more.
What Locals Say about Littleton
- Jaime Torlincasi
- Resident
- 3mo ago
"The endless trails are beautiful and perfect for walks with your dog. Lots of fellow pups and garbage cans with poop bags! "
- Trulia User
- Resident
- 1y ago
"Has been a great place to live so far. Plenty of places to eat and pretty centralized to bigger stores/shops."
- Trulia User
- Resident
- 1y ago
"Great town, great school, near downtown. Everyone I talk to is pretty friendly. Good local pubs and dining. 12 mis from my job and easy commute "
- D.ottero
- Resident
- 3y ago
"Great location, central to many areas and highways. Good supermarkets near by. Only 10-15 minutes to light rail transit park n ride. Great walking, biking, running trails. "
- Jannet O. H.
- Resident
- 5y ago
"That is nice and quiet. I don’t socialize much but I like it here because I have everything near . Pretty much it for me "
LGBTQ Local Legal Protections
LGBTQ Local Legal Protections
Homes for Rent Near 6101 S Crestview St
Skip to last item
Skip to first item
Off Market Homes Near 6101 S Crestview St
Skip to last item
- RE/MAX Professionals, MLS#5418511
- Colorado Equity Homes, MLS#8250083
- Coldwell Banker Realty 24, MLS#8465623
- LIV Sotheby's International Realty, MLS#4043269
- LoKation Real Estate, MLS#9748687
- Compass - Denver, MLS#9915486
- RE/MAX Professionals, MLS#5293395
- Opendoor Brokerage LLC, MLS#6813336
- LoKation Real Estate, MLS#1821765
- THE EDGE GROUP LLC, MLS#8419127
- See more homes for sale inLittletonTake a look
Skip to first item
6101 S Crestview St, Littleton, CO 80120 is a 5 bedroom, 3 bathroom, 2,785 sqft single-family home built in 1957. This property is not currently available for sale. 6101 S Crestview St was last sold on Aug 24, 2021 for $675,000. The current Trulia Estimate for 6101 S Crestview St is $796,800.
