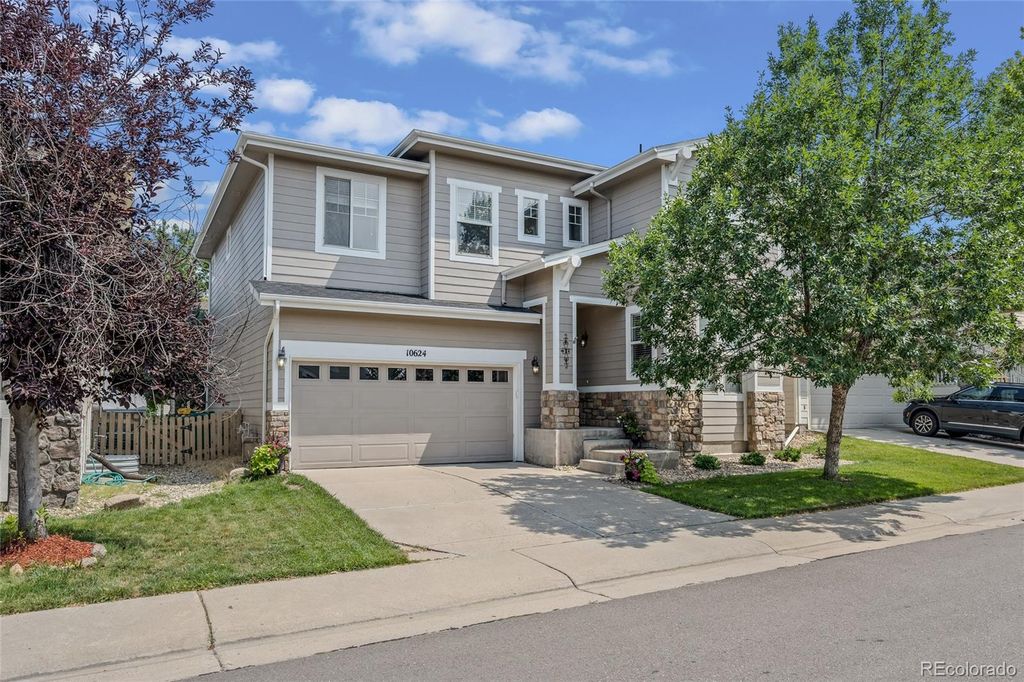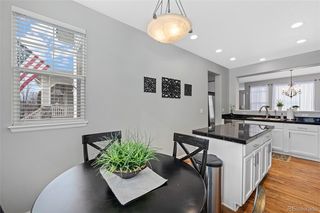


OFF MARKET
10624 Cherrybrook Circle
Highlands Ranch, CO 80126
- 3 Beds
- 3 Baths
- 2,702 sqft
- 3 Beds
- 3 Baths
- 2,702 sqft
3 Beds
3 Baths
2,702 sqft
Homes for Sale Near 10624 Cherrybrook Circle
Skip to last item
- Corcoran Perry & Co., MLS#9050981
- United Real Estate Prestige Denver, MLS#6950593
- Brokers Guild Homes, MLS#6596671
- See more homes for sale inHighlands RanchTake a look
Skip to first item
Local Information
© Google
-- mins to
Commute Destination
Description
This property is no longer available to rent or to buy. This description is from December 03, 2022
Move in ready! Updated 3 bed + loft and 3 baths! Large eat-in kitchen with island, newer appliances and built in desk area! Spacious primary bedroom has 5 piece bath and dual closets! Upstairs loft includes built in desk area! Hardwood floors throughout main! Updated kitchen with SS appliances! Newer carpet and interior paint! New exterior paint 2020! Large deck! Close to parks, trails and schools! Close to retail and restaurants!
Home Highlights
Parking
2 Car Garage
Outdoor
Deck
A/C
Heating & Cooling
HOA
$52/Monthly
Price/Sqft
No Info
Listed
180+ days ago
Home Details for 10624 Cherrybrook Circle
Interior Features |
|---|
Interior Details Basement: Crawl Space,Sump Pump,UnfinishedNumber of Rooms: 11Types of Rooms: Family Room, Kitchen, Bathroom, Bedroom, Loft, Laundry, Dining Room |
Beds & Baths Number of Bedrooms: 3Number of Bathrooms: 3Number of Bathrooms (full): 2Number of Bathrooms (half): 1Number of Bathrooms (main level): 1 |
Dimensions and Layout Living Area: 2702 Square Feet |
Appliances & Utilities Utilities: Cable Available, Electricity Connected, Internet Access (Wired), Natural Gas Connected, Phone AvailableAppliances: Dishwasher, Disposal, Microwave, Refrigerator, Self Cleaning OvenDishwasherDisposalMicrowaveRefrigerator |
Heating & Cooling Heating: Natural GasHas CoolingAir Conditioning: Central AirHas HeatingHeating Fuel: Natural Gas |
Fireplace & Spa Number of Fireplaces: 1Fireplace: Family RoomHas a Fireplace |
Gas & Electric Electric: 110V, 220 VoltsHas Electric on Property |
Windows, Doors, Floors & Walls Window: Double Pane WindowsFlooring: Carpet, Tile, Wood |
Levels, Entrance, & Accessibility Stories: 2Levels: TwoFloors: Carpet, Tile, Wood |
View No View |
Exterior Features |
|---|
Exterior Home Features Roof: CompositionPatio / Porch: DeckFencing: FullFoundation: Slab |
Parking & Garage Number of Garage Spaces: 2Number of Covered Spaces: 2Has a GarageHas an Attached GarageParking Spaces: 2Parking: Garage Attached |
Water & Sewer Sewer: Public Sewer |
Finished Area Finished Area (above surface): 1992 Square Feet |
Property Information |
|---|
Year Built Year Built: 2001 |
Property Type / Style Property Type: ResidentialProperty Subtype: Single Family ResidenceStructure Type: HouseArchitecture: Traditional |
Building Construction Materials: Frame, Wood Siding |
Property Information Condition: Updated/RemodeledNot Included in Sale: Washer And DryerParcel Number: R0426171 |
Price & Status |
|---|
Price List Price: $589,900 |
Status Change & Dates Off Market Date: Tue Sep 14 2021Possession Timing: Close Plus 3 Days |
Active Status |
|---|
MLS Status: Closed |
Media |
|---|
Location |
|---|
Direction & Address City: Highlands RanchCommunity: Highlands Ranch Firelight |
School Information Elementary School: HeritageElementary School District: Douglas RE-1Jr High / Middle School: Mountain RidgeJr High / Middle School District: Douglas RE-1High School: Mountain VistaHigh School District: Douglas RE-1 |
Building |
|---|
Building Details Builder Name: Shea Homes |
Building Area Building Area: 2702 Square Feet |
Community |
|---|
Not Senior Community |
HOA |
|---|
HOA Fee Includes: Recycling, Snow Removal, TrashHOA Name: HRCAHOA Phone: 303-491-8958HOA Phone (alt): 303-232-9200HOA Name (second): FirelightHOA Fee (second): 180HOA Fee Frequency (second): Semi-AnnuallyHas an HOAHOA Fee: $156/Quarterly |
Lot Information |
|---|
Lot Area: 2613.6 sqft |
Listing Info |
|---|
Special Conditions: Standard |
Offer |
|---|
Contingencies: None KnownListing Terms: Cash, Conventional, FHA, VA Loan |
Mobile R/V |
|---|
Mobile Home Park Mobile Home Units: Feet |
Compensation |
|---|
Buyer Agency Commission: 2.8Buyer Agency Commission Type: % |
Notes The listing broker’s offer of compensation is made only to participants of the MLS where the listing is filed |
Business |
|---|
Business Information Ownership: Individual |
Miscellaneous |
|---|
BasementMls Number: 5624231 |
Additional Information |
|---|
HOA Amenities: Clubhouse,Fitness Center,Park,Playground,Pool,Tennis Court(s),Trail(s)Mlg Can ViewMlg Can Use: IDX |
Last check for updates: about 21 hours ago
Listed by Kerry Lichty, (720) 849-1430
eXp Realty, LLC
Bought with: Other MLS Non-REcolorado, NON MLS PARTICIPANT
Source: REcolorado, MLS#5624231

Price History for 10624 Cherrybrook Circle
| Date | Price | Event | Source |
|---|---|---|---|
| 09/27/2021 | $570,000 | Sold | REcolorado #5624231 |
| 09/14/2021 | $589,900 | Pending | REcolorado #5624231 |
| 04/17/2020 | $495,000 | ListingRemoved | Agent Provided |
| 03/20/2020 | $495,000 | Listed For Sale | Agent Provided |
| 01/30/2017 | $385,000 | Sold | N/A |
| 12/09/2016 | $388,000 | Pending | Agent Provided |
| 11/18/2016 | $388,000 | PriceChange | Agent Provided |
| 10/21/2016 | $387,000 | PriceChange | Agent Provided |
| 10/07/2016 | $389,000 | PriceChange | Agent Provided |
| 09/29/2016 | $400,000 | Listed For Sale | Agent Provided |
| 04/03/2013 | $325,000 | Sold | N/A |
| 08/03/2007 | $279,000 | Sold | N/A |
| 10/10/2001 | $226,911 | Sold | N/A |
Property Taxes and Assessment
| Year | 2023 |
|---|---|
| Tax | $2,995 |
| Assessment | $658,000 |
Home facts updated by county records
Comparable Sales for 10624 Cherrybrook Circle
Address | Distance | Property Type | Sold Price | Sold Date | Bed | Bath | Sqft |
|---|---|---|---|---|---|---|---|
0.05 | Single-Family Home | $579,000 | 07/06/23 | 3 | 3 | 2,154 | |
0.01 | Single-Family Home | $600,000 | 05/31/23 | 3 | 4 | 2,170 | |
0.05 | Single-Family Home | $635,000 | 07/25/23 | 3 | 4 | 2,702 | |
0.02 | Single-Family Home | $660,000 | 03/18/24 | 4 | 4 | 2,702 | |
0.05 | Single-Family Home | $560,000 | 03/20/24 | 4 | 4 | 2,567 | |
0.10 | Single-Family Home | $729,900 | 02/06/24 | 4 | 3 | 2,857 | |
0.14 | Single-Family Home | $720,000 | 05/17/23 | 4 | 3 | 2,693 | |
0.16 | Single-Family Home | $683,750 | 06/14/23 | 3 | 3 | 2,459 | |
0.32 | Single-Family Home | $630,000 | 08/18/23 | 3 | 3 | 2,564 | |
0.08 | Single-Family Home | $740,000 | 03/29/24 | 4 | 4 | 2,589 |
Assigned Schools
These are the assigned schools for 10624 Cherrybrook Circle.
- Heritage Elementary School
- PK-6
- Public
- 390 Students
9/10GreatSchools RatingParent Rating AverageThis school has been a wonderful place for both of my children. The teachers and staff are fantastic and engaged with the students. The school strives to make sure there is growth at every level.Parent Review1mo ago - Mountain Ridge Middle School
- 7-8
- Public
- 994 Students
5/10GreatSchools RatingParent Rating AverageThe experience at this school was disappointing. If you have a child with disabilities or health challenges, the staff will treat them poorly. The PE teacher would send my child that was using a wheelchair to the office for PE instead of trying to include them. Staff would tell my student to find all assignments on their websites if they missed a day. There was never anything on their websites. None of the staff would adhere to IEP accommodations. We moved to a much better school since fighting these people was worthless. No wonder DCSD continues to get sued for their treatment of special needs students. The staff at MRMS just didn't care. Plus, the parking lot was designed by a sadist. Drop off and pickup is a huge mess.Parent Review8mo ago - Mountain Vista High School
- 9-12
- Public
- 2367 Students
9/10GreatSchools RatingParent Rating AverageGood club, skilled teacher, lots of Ap subject, satisfied with my child readiness school proving for collage.Parent Review1mo ago - Check out schools near 10624 Cherrybrook Circle.
Check with the applicable school district prior to making a decision based on these schools. Learn more.
What Locals Say about Highlands Ranch
- Debi Becker Schroeder
- Resident
- 3mo ago
"Master planned community, good access to roads and freeways, lots of parks and outdoor spaces . Hospitals are close and easy access to the mountains and airport "
- Caitlin Caciola
- Resident
- 4mo ago
"Down the street and easy to get to and from work and my kids to and from school, love the area and looking for a house to buy "
- Heather B.
- Resident
- 3y ago
"Lots of trails to walk dogs. Poop bags are provided on trails. Have to be careful with small dogs though because of coyotes. "
- Cab9695
- Resident
- 3y ago
"I lived here for all most a year. It’s quiet and feels safe. Close to stores and hospital. We can get to most any place we want to get to within minutes."
- Danalynnb
- Resident
- 3y ago
"Community centers, pools, the library, local school events, Halloween trick-or-treating - all serve to keep the community connected. "
LGBTQ Local Legal Protections
LGBTQ Local Legal Protections

© 2023 REcolorado® All rights reserved. Certain information contained herein is derived from information which is the licensed property of, and copyrighted by, REcolorado®. Click here for more information
The listing broker’s offer of compensation is made only to participants of the MLS where the listing is filed.
The listing broker’s offer of compensation is made only to participants of the MLS where the listing is filed.
Homes for Rent Near 10624 Cherrybrook Circle
Skip to last item
Skip to first item
Off Market Homes Near 10624 Cherrybrook Circle
Skip to last item
- RE/MAX Professionals, MLS#3053807
- LoKation Real Estate, MLS#9748687
- Compass - Denver, MLS#9915486
- Equity Colorado Real Estate, MLS#1896948
- RE/MAX Professionals, MLS#5293395
- LoKation Real Estate, MLS#2083922
- Equity Colorado Real Estate, MLS#8611333
- RE/MAX ALLIANCE, MLS#7696668
- RE/MAX Professionals, MLS#6653026
- MB HUME & COMPANY, MLS#3359274
- See more homes for sale inHighlands RanchTake a look
Skip to first item
10624 Cherrybrook Circle, Highlands Ranch, CO 80126 is a 3 bedroom, 3 bathroom, 2,702 sqft single-family home built in 2001. This property is not currently available for sale. 10624 Cherrybrook Circle was last sold on Sep 27, 2021 for $570,000 (3% lower than the asking price of $589,900). The current Trulia Estimate for 10624 Cherrybrook Circle is $657,100.
