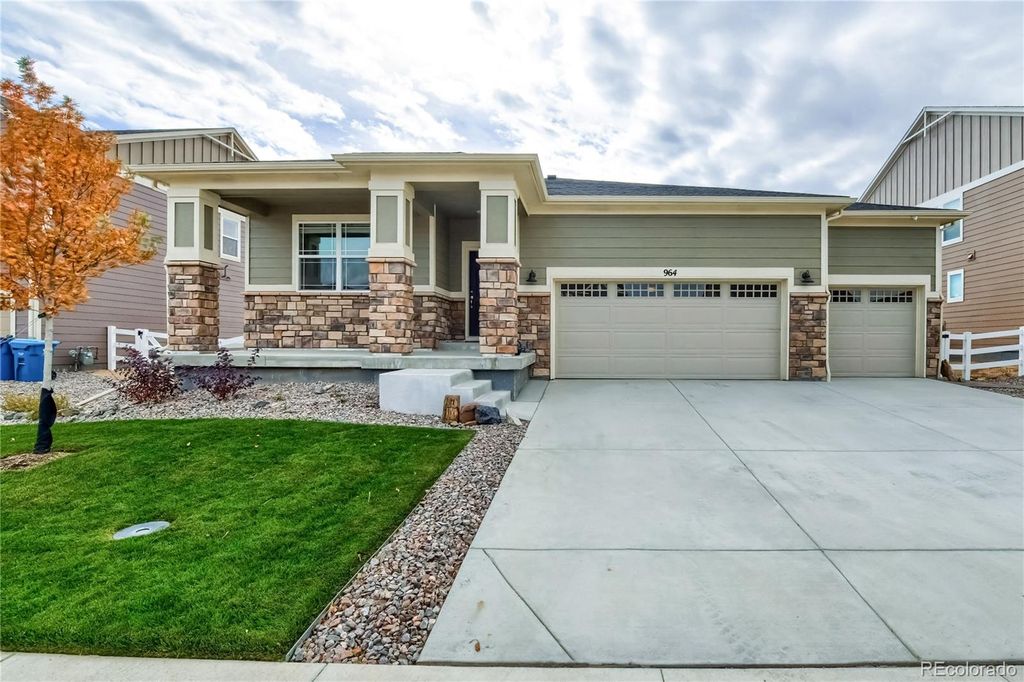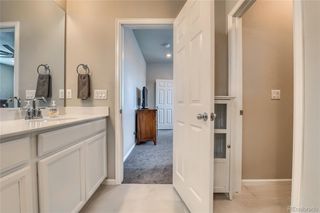


OFF MARKET
964 Alpine Aven Street
Henderson, CO 80640
- 3 Beds
- 2 Baths
- 1,819 sqft
- 3 Beds
- 2 Baths
- 1,819 sqft
3 Beds
2 Baths
1,819 sqft
Homes for Sale Near 964 Alpine Aven Street
Skip to last item
- Berkshire Hathaway HomeServices Colorado Real Estate, LLC – Erie, MLS#8477871
- See more homes for sale inHendersonTake a look
Skip to first item
Local Information
© Google
-- mins to
Commute Destination
Description
This property is no longer available to rent or to buy. This description is from December 03, 2022
Brand New-almost. Barely lived in. Still has that new home smell and over 6 months of the 1 year home warranty left. This home is so clean it sparkles! Rare ranch style home with energy efficient features throughout, open floor plan, 3 bedrooms plus a separate office, or den. Great floor plan, especially if you work from home. The main living area is open from the kitchen through to the great room, secondary bedrooms access is separate from the master, and the office is privately located at the far end at the front, away from the main living area and bedrooms. Enjoy the outdoors rain or shine from the covered front porch or the rear covered patio that backs to a green belt. Conveniently located within minutes to HWY 85 and I-76 and Prairie View Middle and High School is only a few blocks away.
Home Highlights
Parking
3 Car Garage
Outdoor
Porch, Patio
A/C
Heating & Cooling
HOA
$24/Monthly
Price/Sqft
No Info
Listed
180+ days ago
Home Details for 964 Alpine Aven Street
Interior Features |
|---|
Interior Details Basement: Crawl SpaceNumber of Rooms: 10Types of Rooms: Master Bedroom, Dining Room, Laundry, Office, Bathroom, Bedroom, Master Bathroom, Great Room, Kitchen |
Beds & Baths Number of Bedrooms: 3Main Level Bedrooms: 3Number of Bathrooms: 2Number of Bathrooms (full): 2Number of Bathrooms (main level): 2 |
Dimensions and Layout Living Area: 1819 Square Feet |
Appliances & Utilities Utilities: Electricity Connected, Natural Gas Connected, Phone AvailableAppliances: Dishwasher, Disposal, Gas Water Heater, Microwave, Range, Self Cleaning OvenDishwasherDisposalMicrowave |
Heating & Cooling Heating: Forced Air,Natural GasHas CoolingAir Conditioning: Central AirHas HeatingHeating Fuel: Forced Air |
Gas & Electric Electric: 110V, 220 VoltsHas Electric on Property |
Windows, Doors, Floors & Walls Flooring: Carpet, Tile, Vinyl |
Levels, Entrance, & Accessibility Stories: 1Levels: OneFloors: Carpet, Tile, Vinyl |
View No View |
Security Security: Carbon Monoxide Detector(s), Smoke Detector(s) |
Exterior Features |
|---|
Exterior Home Features Roof: CompositionPatio / Porch: Covered, Front Porch, PatioFencing: PartialVegetation: GrassedExterior: Rain GuttersFoundation: Concrete Perimeter |
Parking & Garage Number of Garage Spaces: 3Number of Covered Spaces: 3No CarportHas a GarageHas an Attached GarageParking Spaces: 3Parking: Concrete |
Frontage Road Frontage: PublicResponsible for Road Maintenance: Public Maintained RoadRoad Surface Type: Paved |
Water & Sewer Sewer: Public Sewer |
Finished Area Finished Area (above surface): 1819 Square Feet |
Property Information |
|---|
Year Built Year Built: 2021 |
Property Type / Style Property Type: ResidentialProperty Subtype: Single Family ResidenceStructure Type: HouseArchitecture: Traditional |
Building Construction Materials: Cement Siding, Frame, StoneIs a New ConstructionDoes Not Include Home Warranty |
Property Information Condition: ModelNot Included in Sale: Refrigerator, Washer, Dryer And All Other Personal Property Belonging To Sellers. Stay On Southgate Blvd. To Alpine Aven Street The Last Street Before The Dead End. Go West About A Block And A Half And The Property Will Be On The Left Or South Side Of The Street.Parcel Number: R0187646 |
Price & Status |
|---|
Price List Price: $527,000 |
Status Change & Dates Off Market Date: Wed Oct 20 2021Possession Timing: Close Of Escrow, Immediate |
Active Status |
|---|
MLS Status: Closed |
Media |
|---|
Location |
|---|
Direction & Address City: BrightonCommunity: Village At Southgate |
School Information Elementary School: ThimmigElementary School District: School District 27-JJr High / Middle School: Prairie ViewHigh School: Prairie ViewHigh School District: School District 27-J |
Building |
|---|
Building Details Builder Model: PlatteBuilder Name: Meritage Homes |
Building Area Building Area: 1819 Square Feet |
Community |
|---|
Not Senior Community |
HOA |
|---|
HOA Fee Includes: TrashHOA Name: MSIHOA Phone: 720-974-4123Has an HOAHOA Fee: $24/Monthly |
Lot Information |
|---|
Lot Area: 6601 sqft |
Listing Info |
|---|
Special Conditions: Standard |
Offer |
|---|
Contingencies: None KnownListing Terms: Cash, Conventional, FHA, VA Loan |
Energy |
|---|
Energy Efficiency Features: Appliances, Construction, HVAC, Insulation, Thermostat, Water Heater, Windows |
Mobile R/V |
|---|
Mobile Home Park Mobile Home Units: Feet |
Compensation |
|---|
Buyer Agency Commission: 2.8Buyer Agency Commission Type: % |
Notes The listing broker’s offer of compensation is made only to participants of the MLS where the listing is filed |
Business |
|---|
Business Information Ownership: Individual |
Miscellaneous |
|---|
Mls Number: 3903251 |
Additional Information |
|---|
HOA Amenities: ParkMlg Can ViewMlg Can Use: IDX |
Last check for updates: about 13 hours ago
Listed by Michael Dovel, (303) 888-6489
RE/MAX Masters Millennium
Bought with: Todd Burns, (303) 416-8415, Opendoor Brokerage LLC
Source: REcolorado, MLS#3903251

Price History for 964 Alpine Aven Street
| Date | Price | Event | Source |
|---|---|---|---|
| 11/17/2021 | $527,000 | Sold | REcolorado #3903251 |
| 10/21/2021 | $527,000 | Pending | REcolorado #3903251 |
| 10/16/2021 | $527,000 | Listed For Sale | REcolorado #3903251 |
| 06/18/2021 | $510,090 | Sold | REcolorado #3952284 |
Property Taxes and Assessment
| Year | 2023 |
|---|---|
| Tax | $4,680 |
| Assessment | $555,000 |
Home facts updated by county records
Comparable Sales for 964 Alpine Aven Street
Address | Distance | Property Type | Sold Price | Sold Date | Bed | Bath | Sqft |
|---|---|---|---|---|---|---|---|
0.05 | Single-Family Home | $549,000 | 07/07/23 | 3 | 3 | 2,557 | |
0.23 | Single-Family Home | $599,000 | 04/28/23 | 3 | 3 | 3,410 | |
0.74 | Single-Family Home | $468,000 | 04/19/24 | 3 | 2 | 1,914 | |
0.69 | Single-Family Home | $525,000 | 12/04/23 | 4 | 2 | 2,630 | |
0.69 | Single-Family Home | $490,000 | 03/30/24 | 3 | 3 | 2,585 | |
0.84 | Single-Family Home | $514,000 | 10/04/23 | 3 | 3 | 2,022 | |
0.81 | Single-Family Home | $465,000 | 03/06/24 | 3 | 3 | 2,001 | |
0.80 | Single-Family Home | $550,000 | 05/26/23 | 3 | 3 | 2,701 |
Assigned Schools
These are the assigned schools for 964 Alpine Aven Street.
- John W Thimmig Elementary School
- PK-5
- Public
- 559 Students
6/10GreatSchools RatingParent Rating AverageI think that these numbers have got to be off. My son is in the talented gifted program here at Thimmig, it is a very extensive program. At least 60 kids at the school take part in this program for either Math or Reading and they are frequently tested. they have to be testing somewhere above the nations 90th percentile to participate. So how does the school as a whole score so low? I don't trust these numbers one bit.Parent Review4y ago - Prairie View High School
- 9-12
- Public
- 1696 Students
5/10GreatSchools RatingParent Rating AverageThe principal and security, especially gonzo, are extremely prejudice. Do not recommend.Parent Review10mo ago - Prairie View Middle School
- 6-8
- Public
- 645 Students
3/10GreatSchools RatingParent Rating Average27J in general is less than stellar. I was having high hopes with a new Principal coming to the school, but it hasn't changed much. The teacher turnover rate is extremely high, even though going to a 4 day school week was supposed to combat that. Additionally, if you have a student on an IEP/504 plan, please continue to follow-up with your student to make sure the accommodations are being met. My child's academic plan has "teachers will check student's computer to assure internet usage is being used only for school". I checked my student's history and it was mostly YouTube videos. Lastly, we all know bullying happens everywhere unfortunately, however, I feel like it is really bad at PVMS.Parent Review11mo ago - Check out schools near 964 Alpine Aven Street.
Check with the applicable school district prior to making a decision based on these schools. Learn more.
LGBTQ Local Legal Protections
LGBTQ Local Legal Protections

© 2023 REcolorado® All rights reserved. Certain information contained herein is derived from information which is the licensed property of, and copyrighted by, REcolorado®. Click here for more information
The listing broker’s offer of compensation is made only to participants of the MLS where the listing is filed.
The listing broker’s offer of compensation is made only to participants of the MLS where the listing is filed.
Homes for Rent Near 964 Alpine Aven Street
Skip to last item
Skip to first item
Off Market Homes Near 964 Alpine Aven Street
Skip to last item
- RE/MAX Alliance - Olde Town, MLS#3590328
- Denver Property Team, MLS#9758749
- HomeSmart, MLS#7335230
- MB BELLISSIMO HOMES, MLS#7064075
- Melynda Yoder, Prestigio Real Estate
- Richmond Realty Inc, MLS#2569459
- RE/MAX Professionals, MLS#2387587
- Richmond Realty Inc, MLS#7140659
- See more homes for sale inHendersonTake a look
Skip to first item
964 Alpine Aven Street, Henderson, CO 80640 is a 3 bedroom, 2 bathroom, 1,819 sqft single-family home built in 2021. This property is not currently available for sale. 964 Alpine Aven Street was last sold on Nov 17, 2021 for $527,000 (0% higher than the asking price of $527,000). The current Trulia Estimate for 964 Alpine Aven Street is $543,200.
