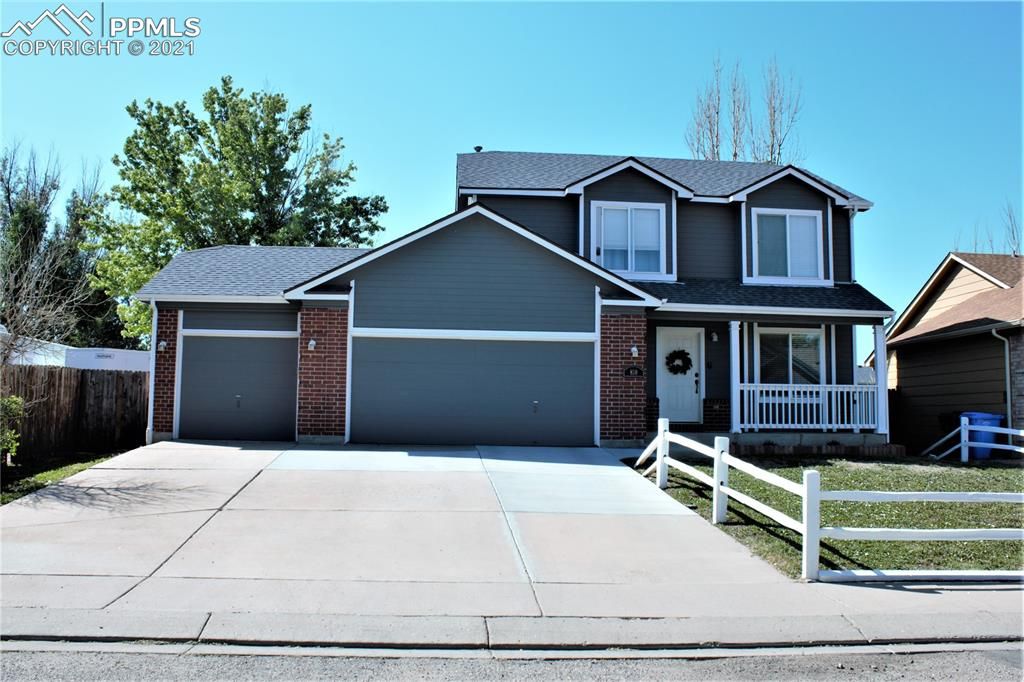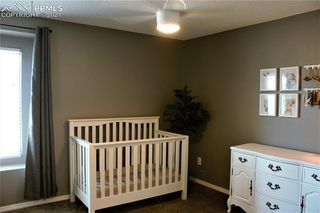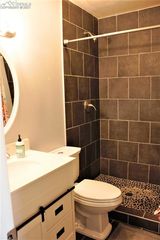


OFF MARKET
850 Barn Owl Dr
Fountain, CO 80817
- 3 Beds
- 3 Baths
- 2,026 sqft
- 3 Beds
- 3 Baths
- 2,026 sqft
3 Beds
3 Baths
2,026 sqft
Homes for Sale Near 850 Barn Owl Dr
Skip to last item
- Solid Oak Realty, Inc. DBA VeteranPCS
- See more homes for sale inFountainTake a look
Skip to first item
Local Information
© Google
-- mins to
Commute Destination
Description
This property is no longer available to rent or to buy. This description is from July 25, 2021
This beautiful 2 story home was remodeled in 2018. It has great curb appeal in quiet, Countryside neighborhood. Walking distance to the Jordahl Elementary and Fountain/Ft. Carson High School. Great floor plan-walk in from the large covered front porch to the living room with arched doorway, accent reclaimed wood wall. Home has laminate wood floors throughout the main level, open kitchen/dining room. Enjoy newer kitchen with granite counters, beautiful backsplash and stainless steel appliances. Walk-out to a huge and relaxing backyard. 3 bedrooms are located on the upper level all have newer carpet. Huge master suite with adjoining bath with newer custom tile shower, and a separate walk in closet. Over 600 Sf of storage space in the basement that has already been framed out and had electricity run. Large fenced backyard. New Roof and Exterior paint 2018, new water heater in 2021. Close and conveniently located to just about everything you could need: 15 min to Schriever AFB, 15-20 to Peterson, 5-10 min to gate 19 on Ft. Carson., 15 to Amazon and airport, 5-10 min to I-25 and 10-15 min to restaurants and shopping. Do not miss this house!
Home Highlights
Parking
3 Car Garage
Outdoor
Yes
A/C
Heating & Cooling
HOA
None
Price/Sqft
No Info
Listed
118 days ago
Home Details for 850 Barn Owl Dr
Interior Features |
|---|
Interior Details Basement: Full,UnfinishedNumber of Rooms: 1Types of Rooms: Basement |
Beds & Baths Number of Bedrooms: 3Number of Bathrooms: 3Number of Bathrooms (full): 1Number of Bathrooms (three quarters): 1Number of Bathrooms (half): 1 |
Dimensions and Layout Living Area: 2026 Square Feet |
Appliances & Utilities Utilities: Cable Available, Electricity Connected, Natural Gas ConnectedAppliances: 220v in Kitchen, Dishwasher, Disposal, Microwave, Range Oven, RefrigeratorDishwasherDisposalMicrowaveRefrigerator |
Heating & Cooling Heating: Forced AirHas CoolingAir Conditioning: Ceiling Fan(s)Has HeatingHeating Fuel: Forced Air |
Windows, Doors, Floors & Walls Window: Window CoveringsFlooring: Carpet, Ceramic Tile, Wood Laminate |
Levels, Entrance, & Accessibility Stories: 2Levels: TwoFloors: Carpet, Ceramic Tile, Wood Laminate |
Exterior Features |
|---|
Exterior Home Features Roof: Composite ShinglePatio / Porch: See Prop Desc RemarksFencing: Back YardExterior: Auto Sprinkler System |
Parking & Garage Number of Garage Spaces: 3Number of Covered Spaces: 3No CarportHas a GarageHas an Attached GarageParking Spaces: 3Parking: Attached,Even with Main Level,Garage Door Opener,Oversized,Concrete Driveway |
Finished Area Finished Area (above surface): 1408 Square FeetFinished Area (below surface): 618 Square Feet |
Property Information |
|---|
Year Built Year Built: 1996 |
Property Type / Style Property Type: ResidentialProperty Subtype: Single Family Residence |
Building Construction Materials: Brick, Masonite, Framed on LotNot a New ConstructionNot Attached Property |
Property Information Condition: Existing Home |
Price & Status |
|---|
Price List Price: $390,000 |
Active Status |
|---|
MLS Status: Sold |
Location |
|---|
Direction & Address City: Fountain |
School Information Elementary School District: Ftn/Ft Carson 8Jr High / Middle School District: Ftn/Ft Carson 8High School District: Ftn/Ft Carson 8 |
Building |
|---|
Building Area Building Area: 2026 Square Feet |
Lot Information |
|---|
Lot Area: 7884.36 sqft |
Offer |
|---|
Listing Terms: Cash, Conventional, FHA, VA Loan |
Compensation |
|---|
Buyer Agency Commission: 3Buyer Agency Commission Type: %Transaction Broker Commission: 3Transaction Broker Commission Type: % |
Notes The listing broker’s offer of compensation is made only to participants of the MLS where the listing is filed |
Miscellaneous |
|---|
BasementMls Number: 4993033 |
Last check for updates: about 8 hours ago
Listed by Daniel Breitfelder, (719) 331-0411
Broadmoor Bluffs Realty
Bought with: Lori Thompson CDPE , (719) 332-1807, RE/MAX Properties Inc
Source: Pikes Peak MLS, MLS#4993033

Price History for 850 Barn Owl Dr
| Date | Price | Event | Source |
|---|---|---|---|
| 07/23/2021 | $415,000 | Sold | Pikes Peak MLS #4993033 |
| 12/13/2018 | $274,000 | Sold | N/A |
| 10/25/2018 | $279,900 | Pending | Agent Provided |
| 12/28/2016 | $18,500 | Sold | N/A |
| 02/28/2014 | $185,000 | Sold | N/A |
| 11/01/2012 | $195,000 | ListingRemoved | Agent Provided |
| 10/09/2012 | $195,000 | Listed For Sale | Agent Provided |
| 03/19/2010 | $172,000 | Sold | N/A |
| 01/03/1997 | $120,000 | Sold | N/A |
| 08/29/1996 | $16,000 | Sold | N/A |
Property Taxes and Assessment
| Year | 2022 |
|---|---|
| Tax | $1,090 |
| Assessment | $289,596 |
Home facts updated by county records
Comparable Sales for 850 Barn Owl Dr
Address | Distance | Property Type | Sold Price | Sold Date | Bed | Bath | Sqft |
|---|---|---|---|---|---|---|---|
0.15 | Single-Family Home | $400,000 | 02/05/24 | 3 | 3 | 1,557 | |
0.09 | Single-Family Home | $411,000 | 05/02/23 | 3 | 3 | 1,587 | |
0.24 | Single-Family Home | $395,000 | 10/05/23 | 3 | 3 | 2,160 | |
0.13 | Single-Family Home | $416,000 | 11/15/23 | 4 | 3 | 2,158 | |
0.12 | Single-Family Home | $400,000 | 05/15/23 | 4 | 3 | 1,786 | |
0.15 | Single-Family Home | $415,000 | 12/15/23 | 4 | 3 | 2,448 | |
0.08 | Single-Family Home | $340,000 | 07/25/23 | 3 | 2 | 1,862 | |
0.14 | Single-Family Home | $430,000 | 03/29/24 | 4 | 4 | 1,984 | |
0.13 | Single-Family Home | $435,000 | 08/07/23 | 4 | 3 | 2,680 | |
0.04 | Single-Family Home | $396,000 | 06/20/23 | 4 | 4 | 2,901 |
Assigned Schools
These are the assigned schools for 850 Barn Owl Dr.
- Fountain-Fort Carson High School
- 9-12
- Public
- 1834 Students
6/10GreatSchools RatingParent Rating AverageThis school was horrible the bullying here is just horrible everything that happens here is tasty and disgusting i am so happy to finally be done with it so if you are planing to go to this school just dontOther Review2y ago - Fountain Middle School
- 6-8
- Public
- 1084 Students
1/10GreatSchools RatingParent Rating AverageI feel the student body is diverse and made up of many different academic skill levels. My daughter has made friends with many students, and she says it is generally a friendly group of kids.Parent Review2y ago - Jordahl Elementary School
- K-5
- Public
- 566 Students
5/10GreatSchools RatingParent Rating AveragePersonally experienced discrimination n been treated unfairly because of 6% blacks in their environment. Teachers n principal were suspicious of our race. Constant stereotyping . They think as if blacks weren't smart. Treated unfairly in race with autism children having limited access to support service. Autism research has a race problem . Racial disparities persist during the transition to adult at this school. 52% are white from such racist backgroundsParent Review5mo ago - Check out schools near 850 Barn Owl Dr.
Check with the applicable school district prior to making a decision based on these schools. Learn more.
What Locals Say about Fountain
- Tony G.
- Resident
- 3y ago
"It’s average,takes about 20 to 30 minutes from home to work. Leave before 7AM and beat all the school traffic "
- Tony G.
- Resident
- 3y ago
"Great neighbors and quiet streets, great to take kids on bike rides and walks around the neighborhood."
- Katie R.
- Resident
- 3y ago
"The homes are over priced and too close together. Crime rate is rising and there is zero flat land. If you’d like to live on the edge of a cliff in a house that was built in 3 months, this is the town for you! "
- Katie R.
- Resident
- 4y ago
"Loose dogs and no one picks up after them. Barking all night, left outside. Backyards aren’t big enough to accommodate dogs. "
- Kdsalesservice
- Visitor
- 4y ago
"I don’t live here. My in laws live here. The neighbors are nice and the rent is fair. Nice apt. Not well maintained neighborhood. "
LGBTQ Local Legal Protections
LGBTQ Local Legal Protections

The real estate listing information and related content displayed on this site is provided exclusively for consumers’ personal, non-commercial use and may not be used for any purpose other than to identify prospective properties consumers may be interested in purchasing. Any offer of compensation is made only to Participants of the PPMLS. This information and related content is deemed reliable but is not guaranteed accurate by the Pikes Peak REALTOR® Services Corp.
The listing broker’s offer of compensation is made only to participants of the MLS where the listing is filed.
The listing broker’s offer of compensation is made only to participants of the MLS where the listing is filed.
Homes for Rent Near 850 Barn Owl Dr
Skip to last item
Skip to first item
Off Market Homes Near 850 Barn Owl Dr
Skip to last item
- RE/MAX Professionals, MLS#5746539
- RE/MAX Properties Inc, MLS#2617140
- RE/MAX Real Estate Group LLC
- EXIT Realty DTC, Cherry Creek, Pikes Peak
- See more homes for sale inFountainTake a look
Skip to first item
850 Barn Owl Dr, Fountain, CO 80817 is a 3 bedroom, 3 bathroom, 2,026 sqft single-family home built in 1996. This property is not currently available for sale. 850 Barn Owl Dr was last sold on Jul 23, 2021 for $415,000 (6% higher than the asking price of $390,000). The current Trulia Estimate for 850 Barn Owl Dr is $434,100.
